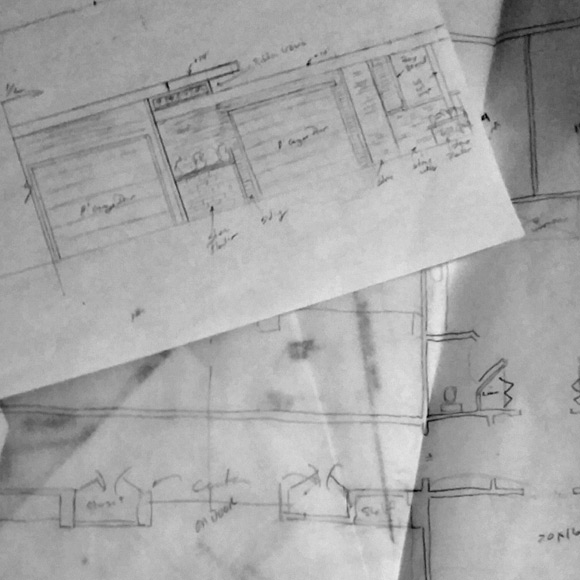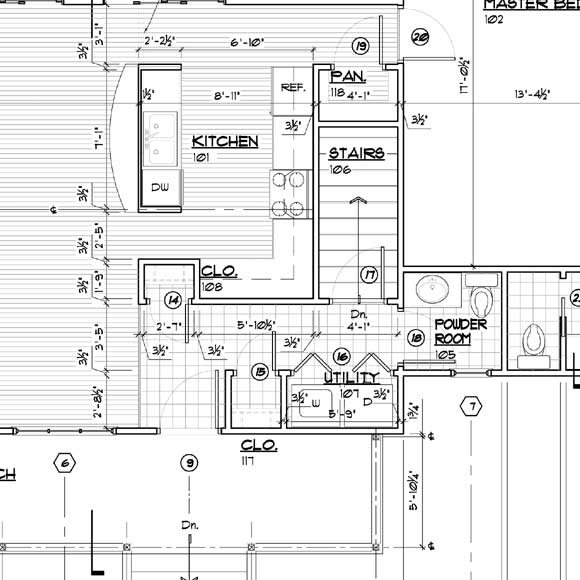WHAT WE DO
A little about us, located in Bloomington Indiana, Sketch2cad Drafting is dedicated to providing comprehensive single family residential & existing building construction documentation and achieving optimum results through efficiency. Through decades of mastering the craft and art as a draftsman, clients have been astounded by the speed, amount of detail, and clarification included into each of the sets of construction documents we have created for them.
For over 30 years we’ve drafted construction documents for many commercial, multi-family, mixed-use and single-family residential structures in the state of Indiana and throughout the United States, see our project list page for more details. During these decades of repetitious design work, with practice comes speed and accuracy and is a well known trait within the community. We did not buy design software overnight as a secondary profession to play ‘designer for a day’ or state that we ‘have an eye for design’ as some may. Instead, we have spent decades being trained directly by licensed professional civil engineers, structural engineers and architects managing projects from the start through the construction phase to final occupancy.
The evidence of professional drafting experience and care taken to accurately depict the required information to the builder is always shown within a set of construction drawings, whether it is good or bad. Some people in the industry do not care about the drawings and will argue their value due to the lack of drafting experience and detail they have encountered on other jobs and not to mention their ability to increase their companies profit margins. There is a substantial increase of the value and cost savings of the printed and archived drawings when they are needed for repairs and renovations to the structure in the future. You can do the process once correctly, or you can pay again to have it done again later.
WHAT MAKES US DIFFERENT
What sets us apart is our refusal to conform to the standard practices of run-of-the-mill drafting shops or design firms. We do not engage in procrastination, discuss unrelated political matters, impose our personal vision on our clients’ homes, or maintain a facade of friendliness solely for financial gain. Our approach is refreshingly straightforward: we prioritize simplicity, attentiveness to our clients’ needs, and prompt, accurate communication.
Unlike assembly-line operations, we do not simply collect payment and rush through projects, overlooking critical details in the process. We do not resort to recycling outdated drawings to give the illusion of completion. When we commit to working on your project, we genuinely dedicate our time and effort to its completion, without delay or distraction.
Our primary goal is to deliver the most precise and comprehensive set of construction documentation possible, enabling any builder to construct the structure with confidence. We view construction documents as a dynamic part of the design process, and we keep our clients informed of any developments or revisions as they occur, ensuring transparency and collaboration throughout the project.
ABOUT OUR DESIGN PROCESS
INITIAL CONCEPTUAL DESIGN
The initial conceptual design is the first stage in the design process where ideas and visions for a project are explored. It involves brainstorming various possibilities and creative solutions without delving into detailed specifications. This stage sets the foundation for further development based on stakeholder input.
HOW MUCH DOES IT COST?
The question of cost for drafting construction documents is a common one, often met with a nuanced response. Each project is distinct, influenced by a variety of factors that contribute to the final cost. We avoid using simple metrics like cost per square foot, cost per drafted sheet, or a fixed total sum for several reasons.
COST PER SQUARE FOOT METRIC
The cost per square foot pricing metric is regarded as unfair because it simplifies complex projects. For instance, if you have a 2,000 square foot home and the fee is $1 per square foot, the cost would be $2,000. However, this approach overlooks the intricate planning, design, engineering, and detailing required for custom-designed homes of the same size. A 2,000 square foot custom home demands meticulous diligence, which cannot be adequately captured by a flat rate. While others may offer drawings at a lower cost per square foot, they often result in hastily prepared plans that may not meet building department standards and require additional clarifications with the builder. We uphold higher drawing standards due to our professional training and commitment to quality.
COST PER DRAFTED SHEET METRIC
Adopting the pricing metric of cost per drafted sheet presents inherent challenges due to the diverse nature of construction drawing sets. Within such sets, one may encounter pages with sparse content, serving merely as placeholders, juxtaposed with meticulously detailed sheets that demand extensive time and resources to develop. Attempting to average out the cost per sheet overlooks these inherent disparities in complexity and effort required for each individual page. Therefore, this approach fails to accurately capture the true value and intricacies involved in drafting construction documents.
LUMP SUM COST METRIC
The total lump sum pricing metric is considered unfair due to its inherent unpredictability. Let us examine a hypothetical scenario involving an architect who charges clients a 7% fee based on the estimated construction cost. For example, if a client plans to build a $2,000,000 custom home, the architect’s fee would total $140,000 for designing, planning, and providing construction drawings. If the architect completes the project in just 40 hours, they stand to make significant profits. However, if the project extends over 16 months of intensive work, the architect may face losses, necessitating exploration of alternative cost-reduction strategies. This unpredictability exposes architects to substantial risks, where they may either reap significant profits with minimal effort or incur losses if the project scope changes frequently. Despite not claiming to be architects, we acknowledge that the same principle applies.
In all these scenarios, the final consideration is the number of changes or revisions the client brings about to the plan sets. These changes accumulate over time and are not easily quantified in a pricing structure.
We prioritize fairness and honesty in our pricing approach. The total project cost always hinges on the complexity and the quantity of changes needed.
WHERE DO WE START?
The process begins with simply contacting us from our contact page or by the button below. Please provide as much information about your project and a contact number so that we may get in touch with you to discuss.


