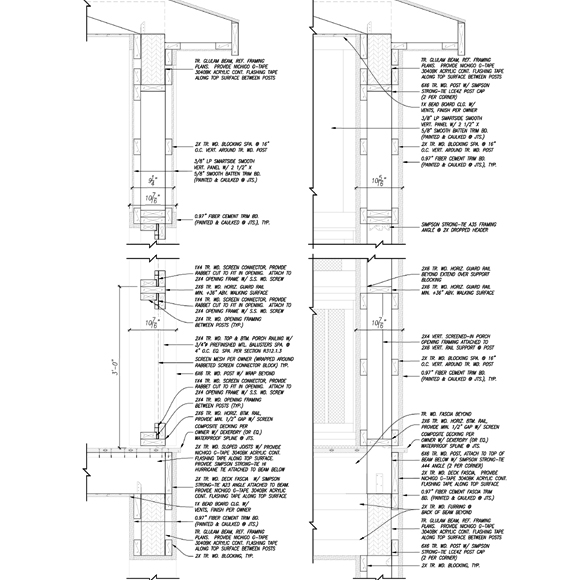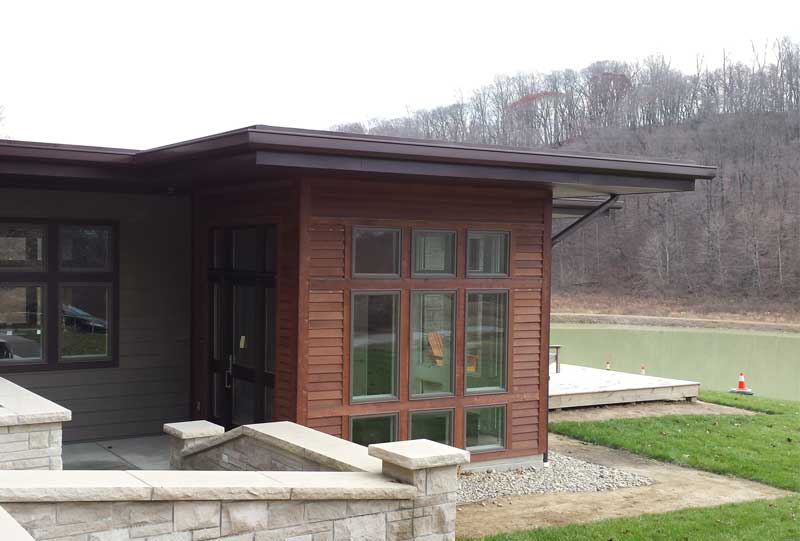HOUSE PLANS
There exists an abundance of home plans from diverse plan houses and designers, numbering in the thousands. I’ve yet to stumble upon one that wholeheartedly prioritizes the individual needs of a client. Instead, they juggle multiple projects, inadvertently overlooking crucial details. Our ethos differs—we prefer dedicating ample time and attention to a select few projects annually, striving for excellence rather than rushing through multiple projects and creating disasters. It is a commitment born out of passion for the craft.
CUSTOM HOUSE PLANS
If you happen upon your ideal home design online but desire modifications or additional spaces, we can tailor existing plans to craft custom designs that suit your preferences. It is important to note that images and plans of homes found online are legally protected by copyright, belonging to their original designers. Respect for these rights is essential. However, it is worth mentioning that while specific layouts may be copyrighted, general space sizes and relationships are typically standard in each home. Additionally, home styles such as Victorian, Usonian, Prairie, Modern, Contemporary, etc., as well as the choice of materials, are not subject to copyright.
Online Plans
Consider this scenario: you find a plan online that mostly fits your needs but requires minor adjustments, such as relocating a door or removing a wall. In such cases, your best course of action might be to purchase the plan directly from the provider and then instruct your contractor to implement the necessary alterations during construction. Most “plan houses” offer options to buy the PDF single build set or CAD files, albeit at a significant cost. However, this expense pales in comparison to potential legal consequences if unauthorized modifications are discovered. It is worth noting that modifications on purchased plans will incur an additional fee as they are derivative works.
Existing Design
Years ago, you may have hired a designer to craft a conceptual design. Now, as you revisit the idea, you feel inclined to adjust. However, the original designer may have left the business, taken on larger projects, or simply become unavailable. Alternatively, you may want to explore ideas before potentially facing significantly higher costs elsewhere or waiting for the original designer to become available. In any case, do not hesitate to contact us. Remember, if others created the drawings, you may need to obtain a signed and dated copyright design release from the original designer to proceed with any new modifications. If a design release cannot be obtained, your only choices are to proceed with the original designer or create an entirely different design.
Unique Design
You might already have a layout that you have been working on and want input on or are curious about how one space connects to another. Designing the floor plan layouts for most custom homes is usually straightforward, but what is not is determining the roof and framing structure necessary to cover the house plan. A beautifully laid out plan can encounter difficulties when trying to fit a roof onto it, potentially resulting in a costly roof—twice the expense of a simpler plan, as we have experienced in the past. While encountering such challenges does not spell the end for your house plan, it does require a give-and-take process. It is wise to consult with someone who can help you visualize your plan before approaching a builder, exploring available options upfront rather than risking problems for contractors during construction.
DRAWING STANDARDS
Every construction drawing set created by Sketch2Cad Drafting is held up to the highest level of drafting quality and design. Sometimes we’re labeled as perfectionists when it comes to drawings, which is also a sign of caring intricately about the project. Each page is fully detailed and documented to maintain a reputation for consistent innovation at the highest level of design. We do not insert ‘fluff’ sheets (typical detail sheets to make the drawing set appear bigger to compensate the fee structure) and only the details that pertain to your actual project are included.
Custom Details
Each person is different as each building should be. Custom details can be integrated into your design by your suggestions instead of having to settle for the same building that everyone else has. For example, the image above with the brick veneer and custom hand-cut limestone accents. Just because your drawings are created on the computer doesn’t mean they should lack the appropriate level of detail for the contractors to distinctly see what the end result of your home should look like.
Quality
The old saying goes, and is true to this day, you get what you pay for. If you purchase an automobile for $500, you should not expect much from it and expect issues and the same goes for the set of plans of your home. That is not to say that some plans are not sufficient ‘to get the job done’, but our advice is to do your research and compare the quality of work, all sets of plans are not created equal.
Sketch2cad Drafting specializes in a wide range of architectural building styles including Contemporary, Farmhouse, Modern, Traditional, & Victorian projects.
Don’t settle for what your neighbor has that was stock plan purchased online or what’s available on the market, it’s your dream, anything is possible.



