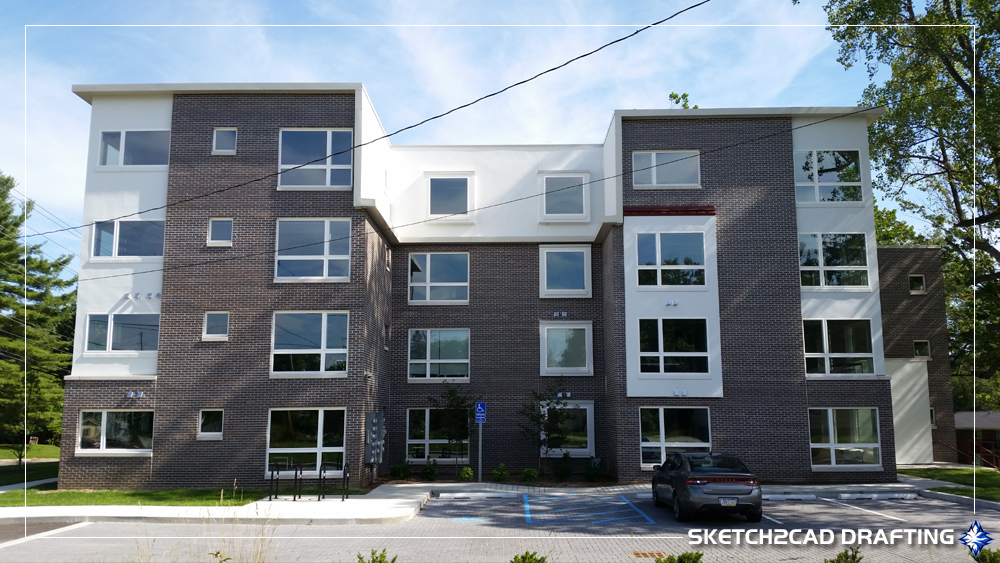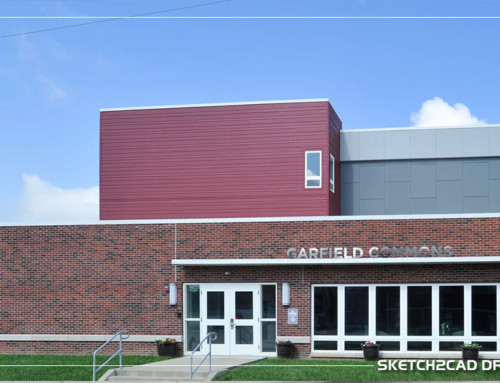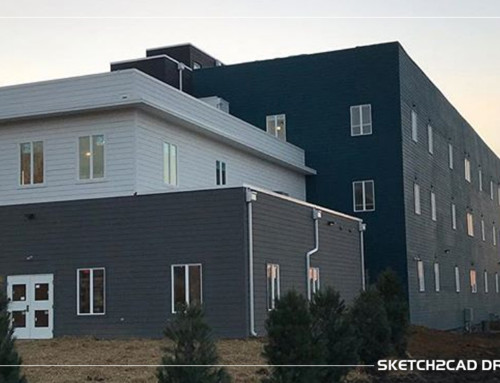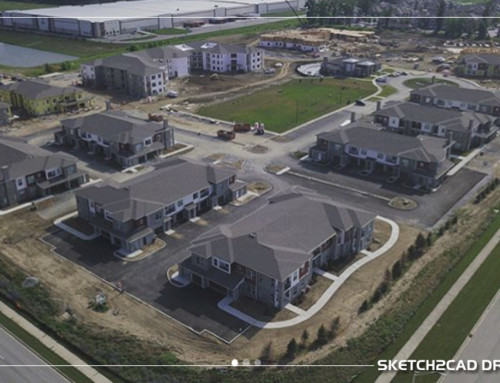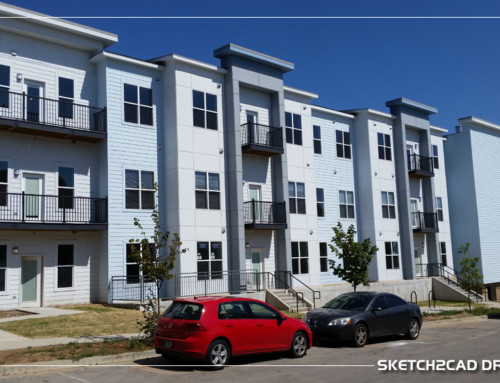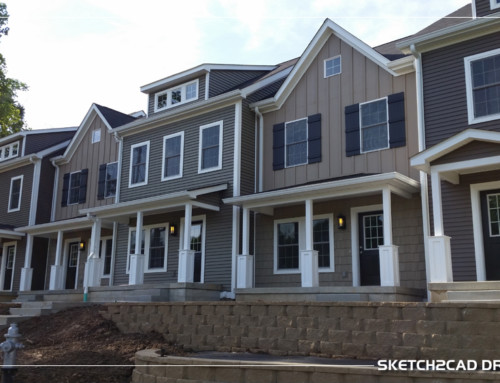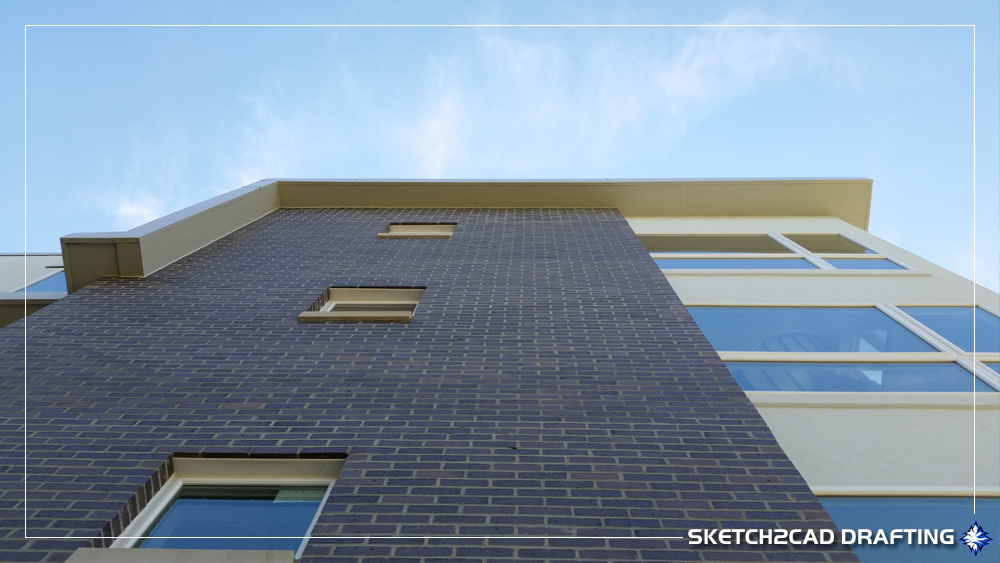
The iMansion Apartments roof parapet extends over the building facade creating a basic overhang and then vertically cascades down the building outline. This gives the illusion from the street perspective that the roof assembly is a solid plane with minimal thickness, a tool used in many modern architectural designs from previous decades. The brick and fiber cement panel exterior materials are broken up on the corners creating a focal point effect and the large amount of glass provides the tenant plenty of natural light within the units.
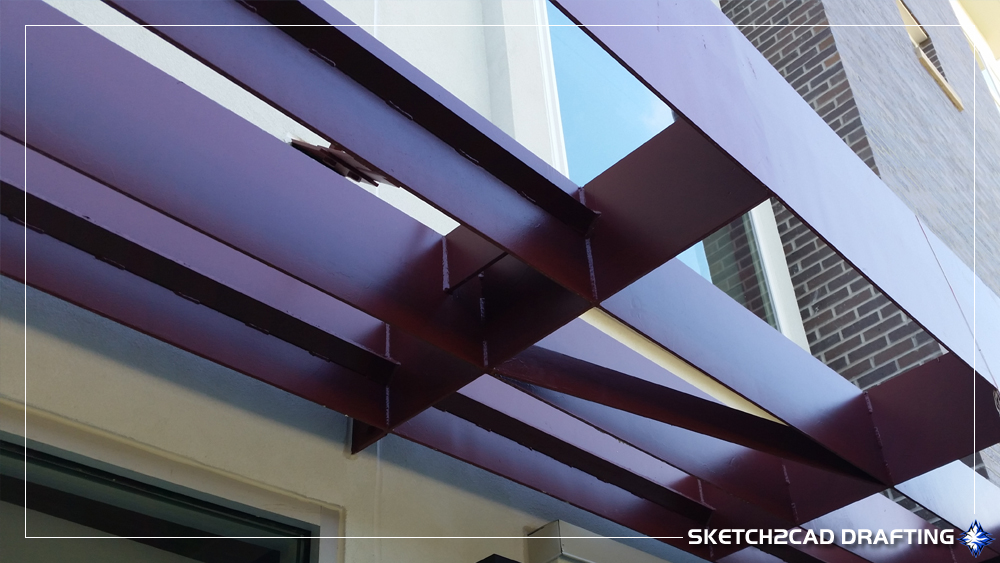
The painted metal canopy attached to the exterior provides a modern weightless feel verses a solid wood framed unit.
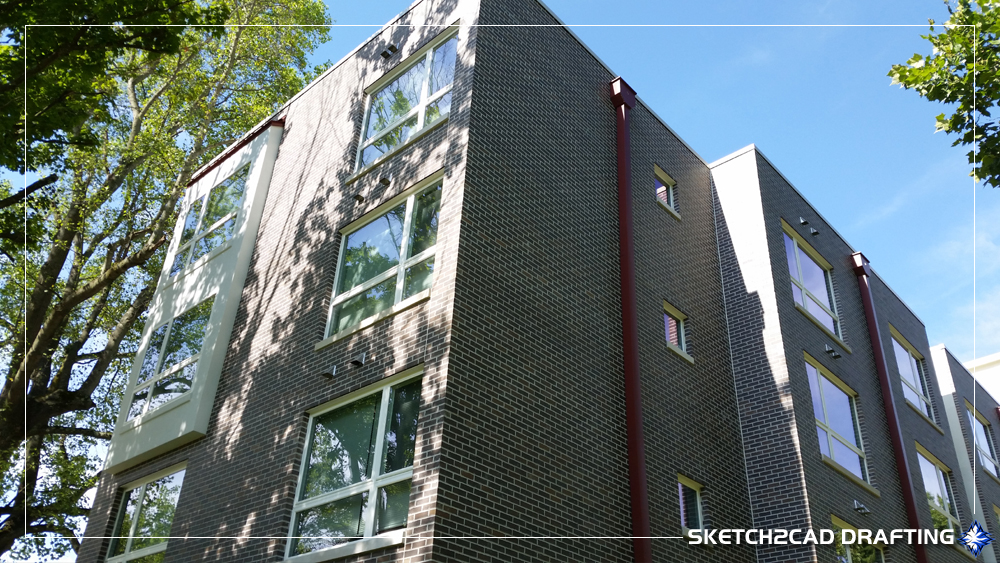
The ‘pop-out’ wall areas on the iMansions apartments break up what would normally be a solid boring brick mass on the exterior facade. The large glazed openings reduce the bricks appearance in a symmetrical and mirrored fashion around the structure. Roof scuppers are used along the exterior wall to removed any water from the roof eliminating the need for traditional gutters.
