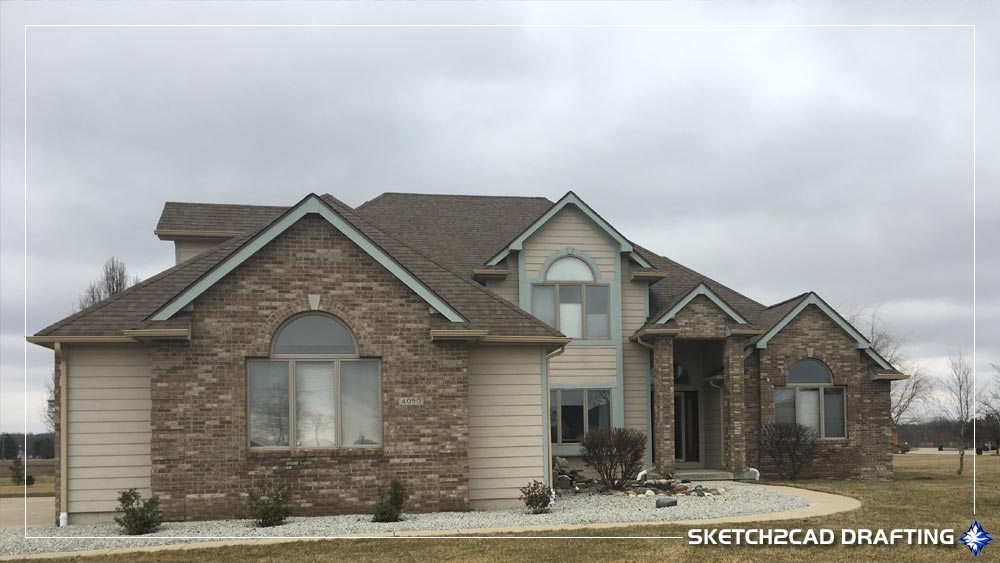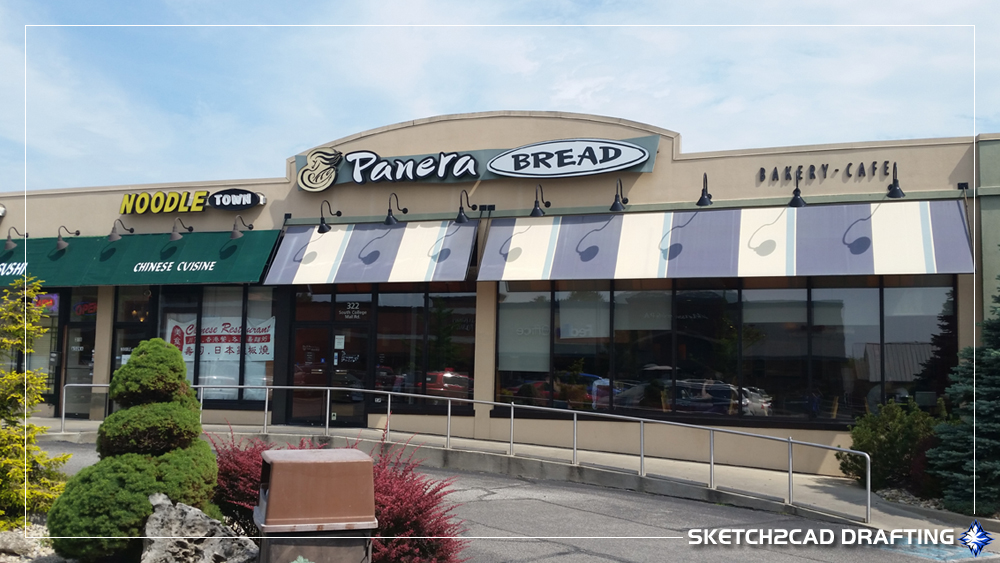Understanding the Difference Between Basic Plans and Professional Drawings
A “basic plan” is often just a rough footprint of a building, used by real estate agents, photographers, or city planners. To architects, engineers, and builders, these are little more than pretty—and often inaccurate—sketches. Even a small area like a walk-in closet can be off by inches, can make the entire plan useless for construction or adequate renovation quotes. This is a well known fact if you research the accuracy tolerances of the equipment used online. While these plans might be cheap and quick, you truly get what you pay for.
Building Accuracy
Unlike others, at our core, above all else we believe in accuracy. For over 30 years we have field measured and documented a wide variety of existing structures for architects, structural engineers, as well as commercial and residential clients. These projects range from historic 1800’s buildings and multi-story hotels to single-family homes. Our work ensures every detail is correct, providing a reliable foundation for any construction project. For a better idea of our survey experience, we invite you to explore the “News” section on our website for a sample of some past projects.
At our core, we believe in accuracy. We have measured and documented a wide variety of structures, from historic 1800s buildings and multi-story hotels to simple backyard sheds. Our work ensures every detail is correct, providing a reliable foundation for any construction project. For a better idea of our survey experience, we invite you to explore the “News” section on our website for a sample of some past projects.
Residential
A building survey for residential structures such as single-family homes, two-family duplexes, or multi-family apartment complexes can be measured and documented providing you a current set of drawings of the existing conditions. Typically, the original construction documentation for 90% most residential structures has been lost or misplaced over time. Many of the original plans went with the builder that built the structure and the owner never retained a copy. Realtors usually have existing line-work based plans in their archives that are accurate enough for their area calculations, but isn’t accurate enough for construction and usually the floor below doesn’t match the floor above and is only a rough representation of the unit.
Commercial
A building survey for commercial structures such as bars, hotels, libraries, offices, department stores, restaurants can also be measured and documented providing you a current set of drawings of the existing conditions. Typically, the original construction documentation for most commercial structures has been lost or misplaced over time. In the very rare case, a whole set may be found, but that has only happened about 15% of the time over our decades of service. Sometimes a couple sheets may be located by the owner, but they may only be a partial set or in many cases the fire escape plan located on the wall that is a basic line drawing which isn’t helpful.

