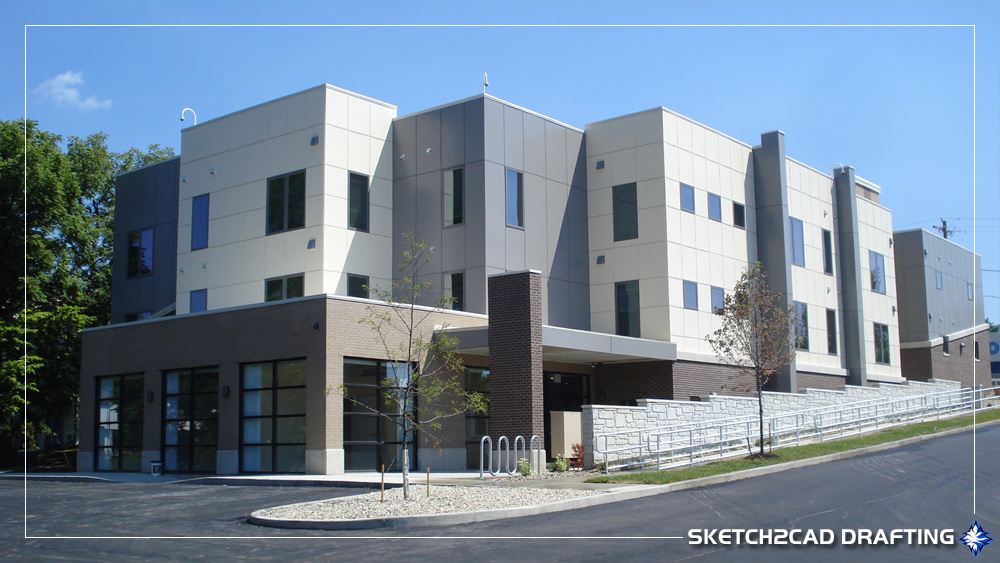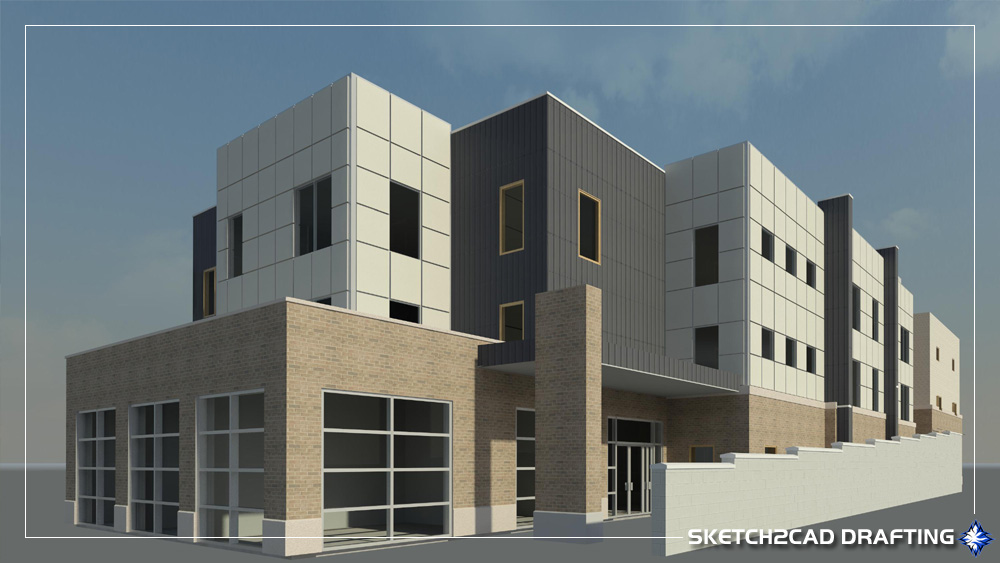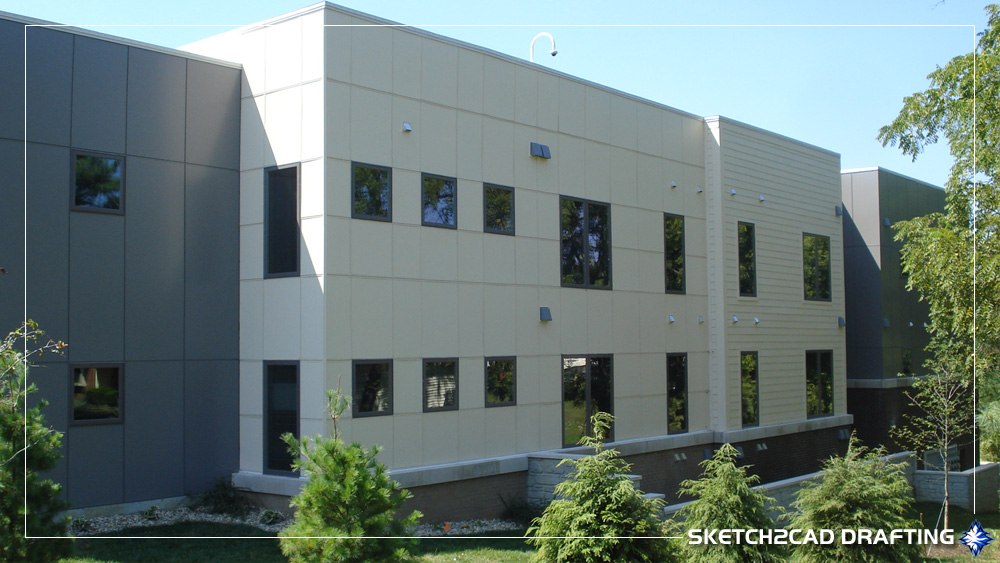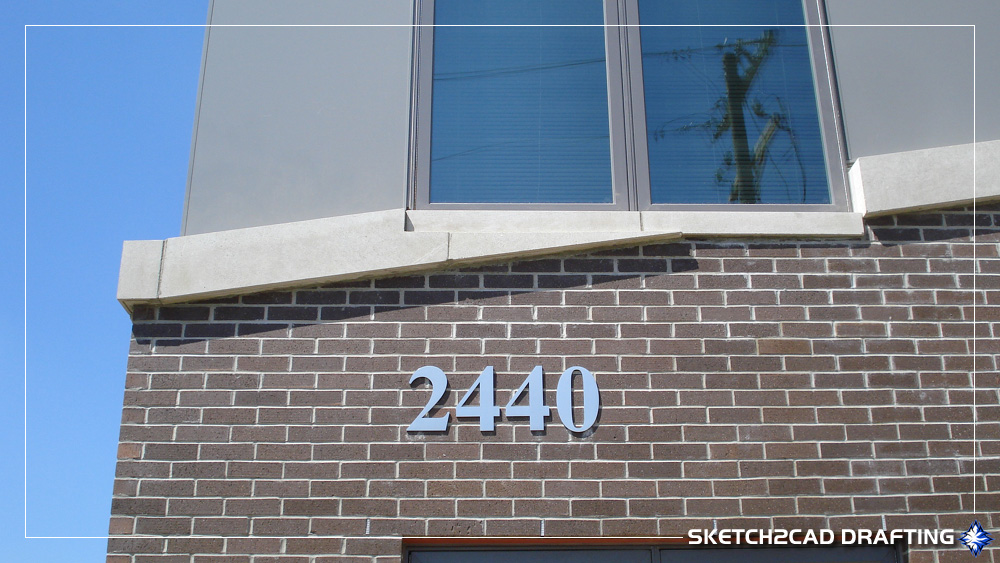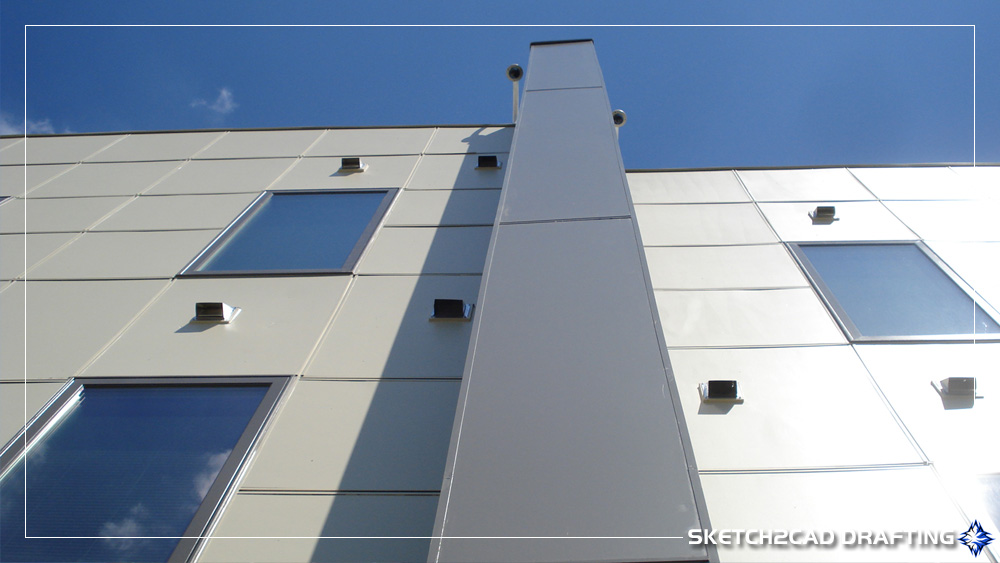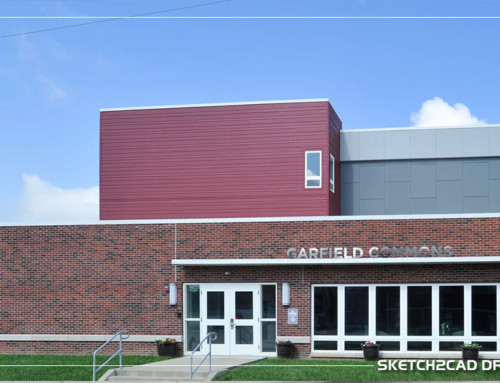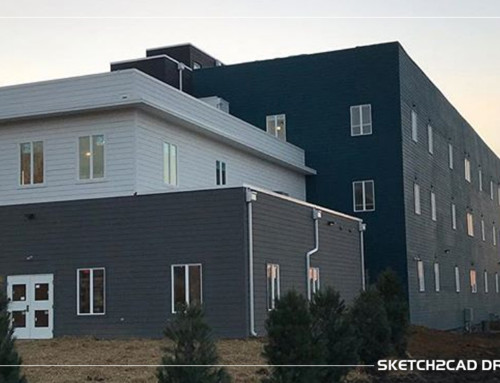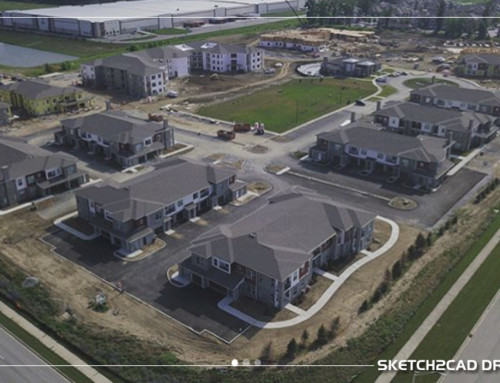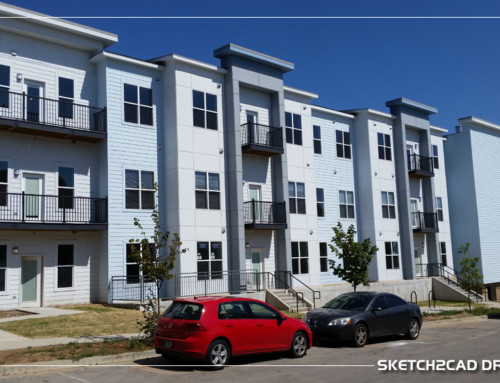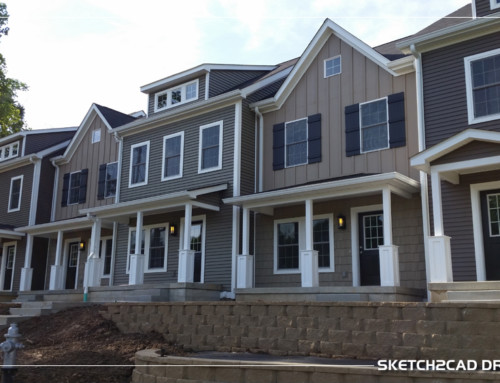Project Description
The Crawford Apartments started construction approximately March of 2013 and is located on the south side of Bloomington, Indiana. There are 25 one-bedroom apartments of permanent, supportive housing for chronically homeless singles and couples.
The Crawford Apartments building was completed around August of 2013, with minor finishes to tidy up. The building materials consist of a smooth buff limestone base, two different colors of brick (so you don’t end up with a mass color), fiber cementitious panels with joint reveals, & Citadel Envelope 2000 metal wall panels. The large Kawneer storefront glazing really opens up the lower level @ the building entrance.
The limestone band on The Crawford Apartments, I’ve gotten question after question about this. The two angled limestone bands were designed at two different times. The first band located on the south wall wrapping around to middle of the building on the east elevation was created based off the site contour data at the time. While many have doubted it actually being able to work with different material terminations and going through the casement windows, my training I received while working in a limestone mill and being a structural draftsman knew it was possible. It provides a quirky element to the normal brick and flat banding you typically see everywhere, so I added another one on the west elevation to keep with the context.
The north side of The Crawford Apartments building neighbors an existing residential apartment development, this side also mimic’s the south elevation minus the two towering metal clad pilasters. The metal and fiber cementitious panels are punched out with large casement windows by Eagle Windows. This building was a lot of fun to draw as it wasn’t the typical 1920’s style of commercial buildings the city is fascinated with, I hope it serves the community well.
