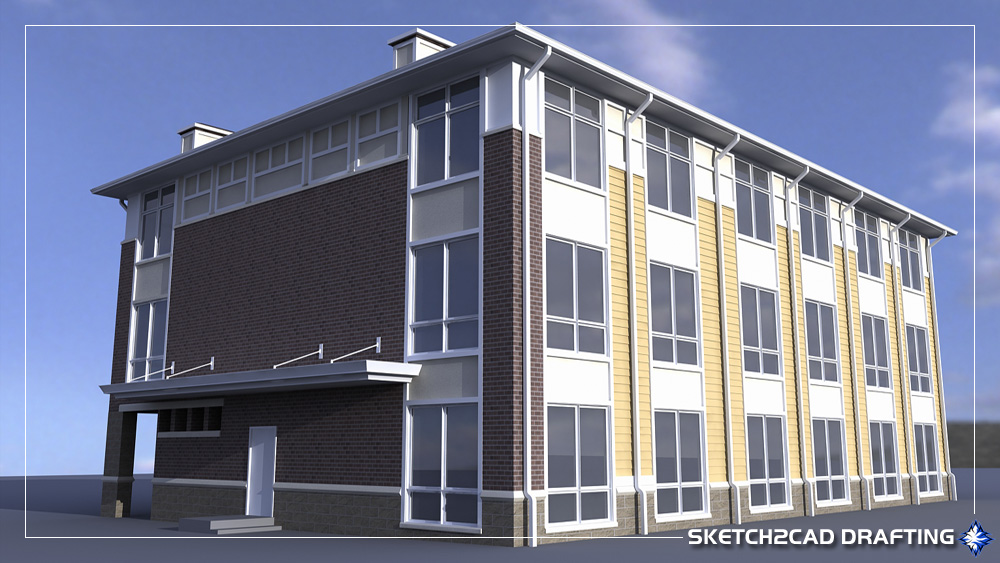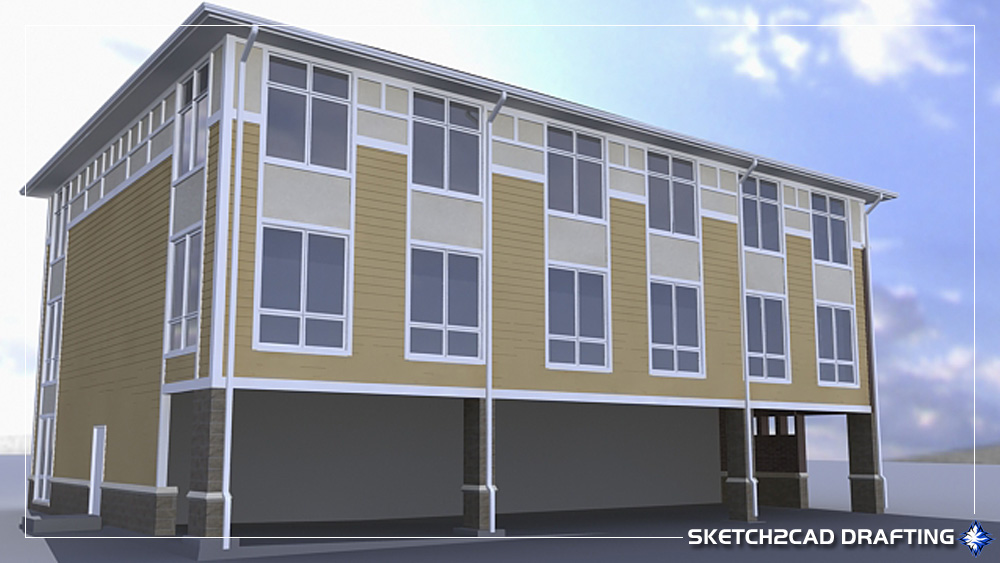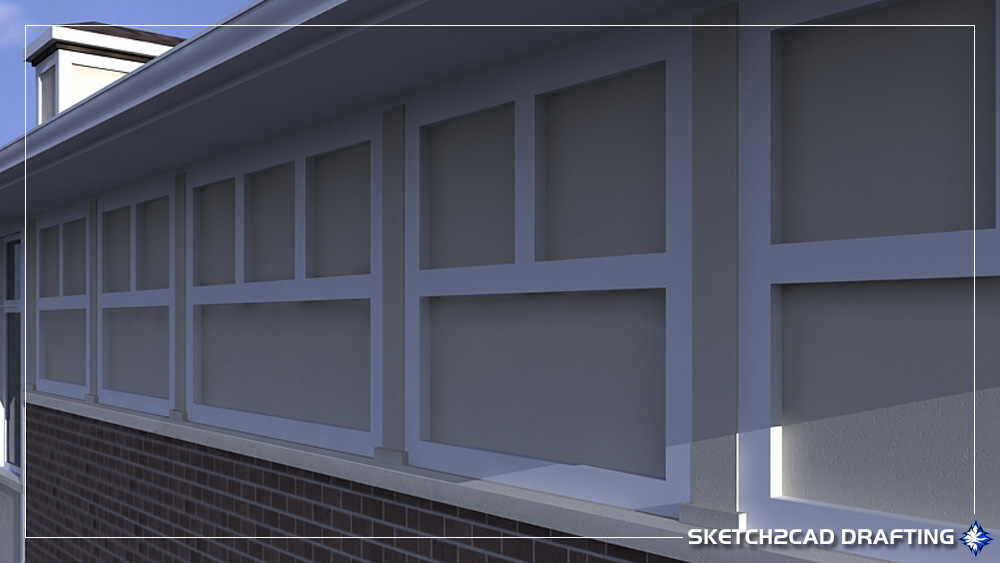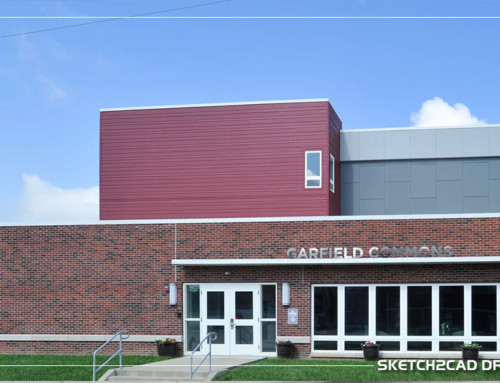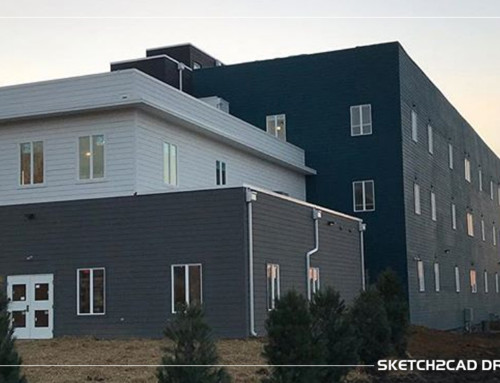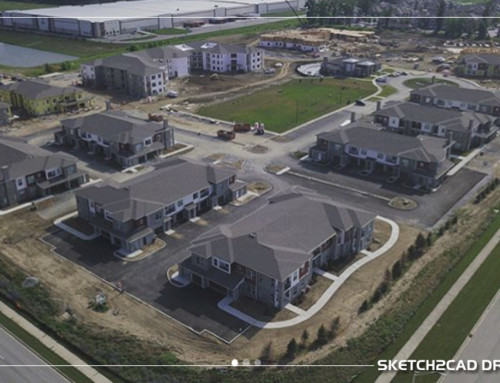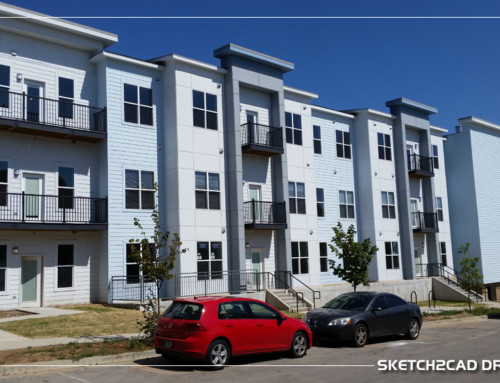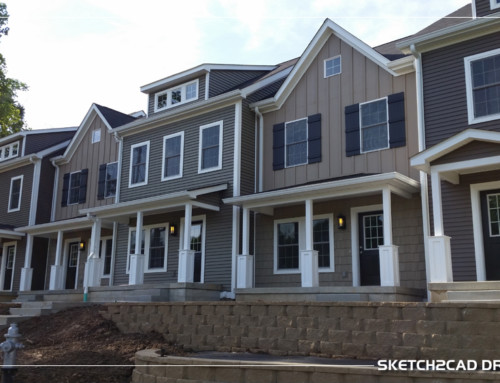Project Description
The Northern Manors Apartments located in Bloomington, Indiana has strong prairie style architecture accents made famous by Frank Lloyd Wright, nothing in your face just clean lines and proportionally divided. A mixture limestone water-table on the base of the structure is a typical requirement for new structures in the city of Bloomington which you will notice in many of the examples on this site. A protruding metal canopy hangs off the side entrance in front of the fiber cementious lap siding that was utilized for main mass of the buildings side elevation. Casement windows, all meeting egress requirements, were utilized in a symmetrical fashion with divided transom lites. The upper band of fiber cement panels and trim boards plays off the windows giving it a more uniform appearance, notice the small ribbon band of windows to compliment them.
The final conceptual 3D rendering created is shown as well. The difference between seeing an elevation that is used to build from against the 3D renderings are like night and day. I was extremely pleased on how this rendering turned out directly from the rendering software. Most final renderings have to go through multiple stages of photo corrections in programs like Photoshop, however sometimes there isn’t a need for all the “fluff”. I had to adjust some of the default daylighting settings within the rendering engine so it didn’t over-saturate the warm yellow lapped siding and wash out the image. One of the biggest points I can stress, if you build it in the software like it’s going to be built in the field you will get a better rendering and something you can be proud of vs. some production rendering that is “good enough” just to show them what it might look like especially when you forget a porch column.
