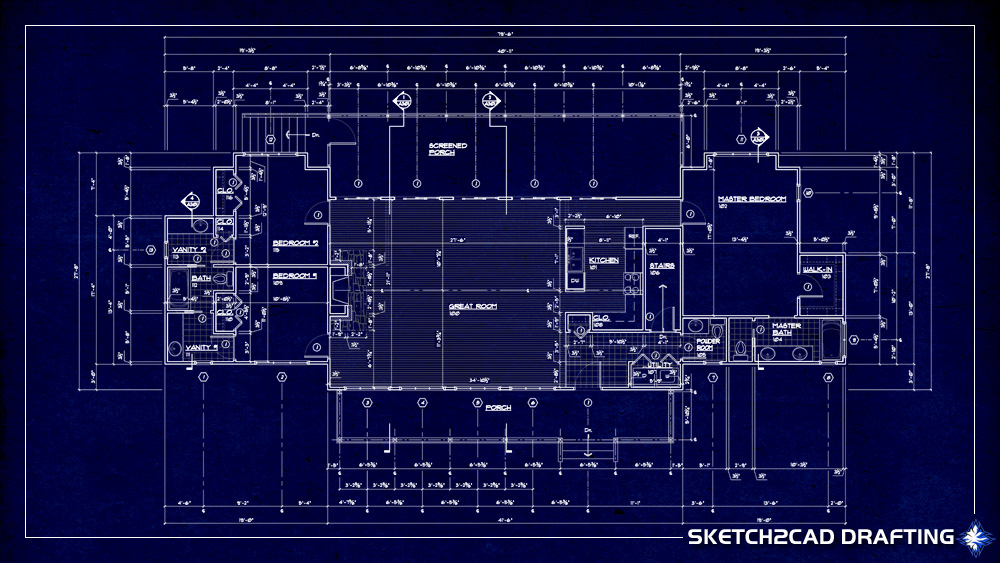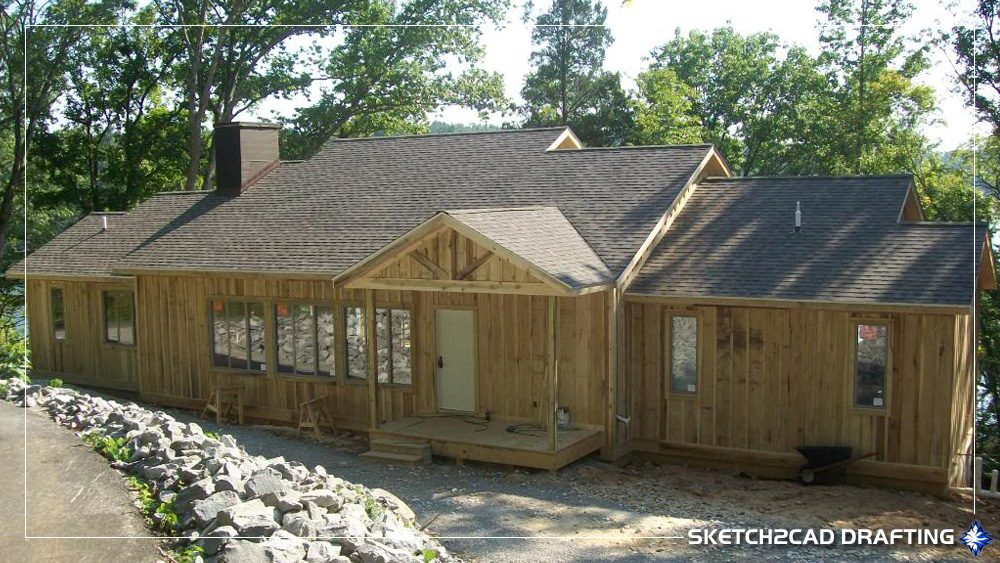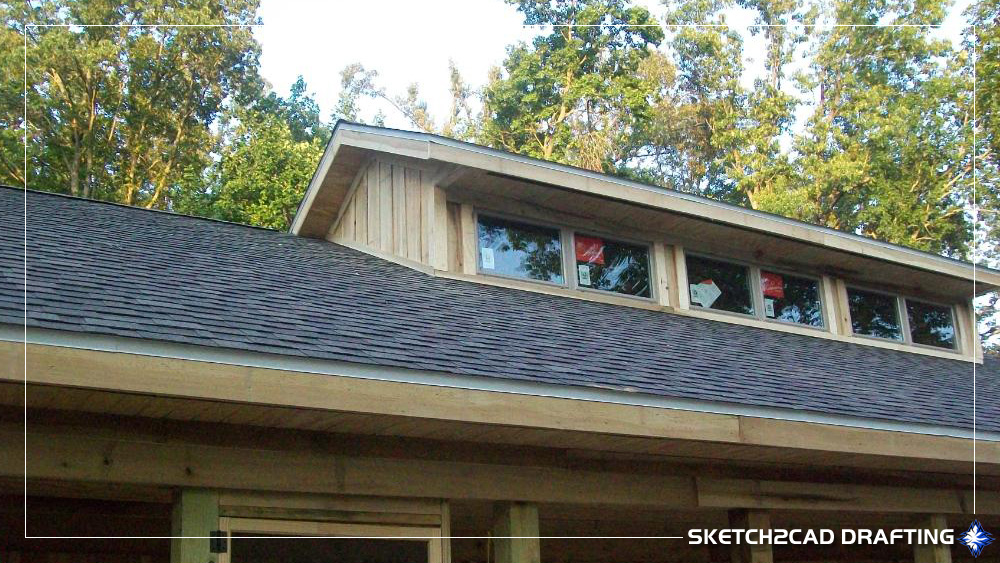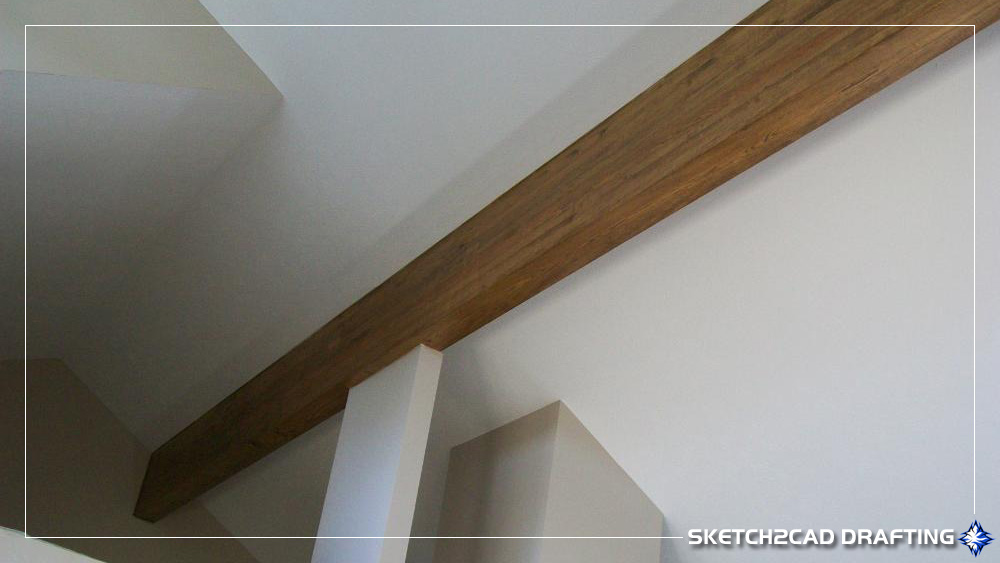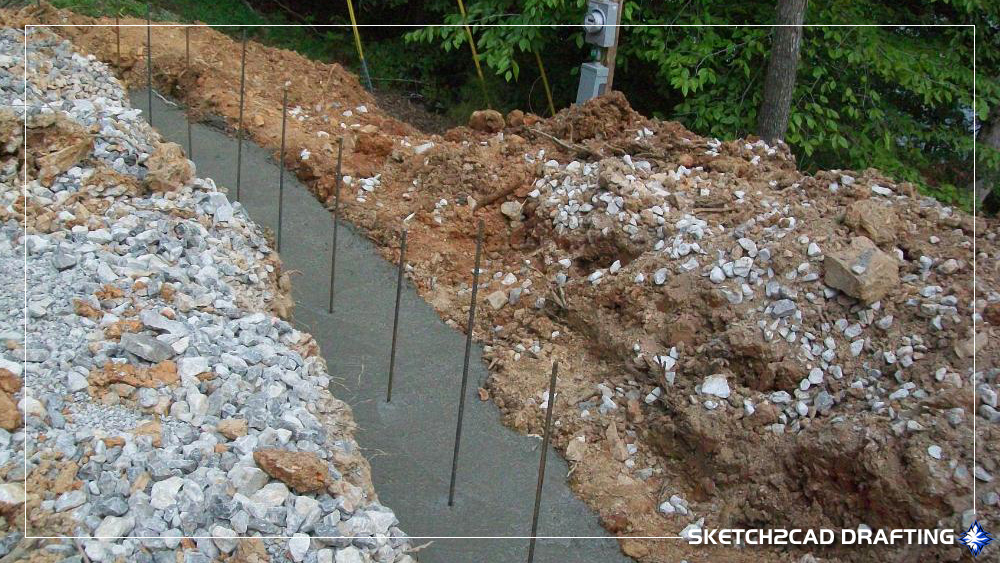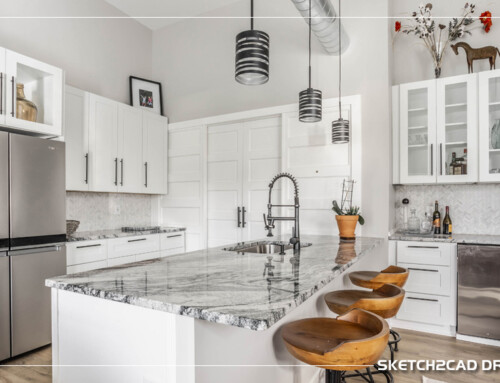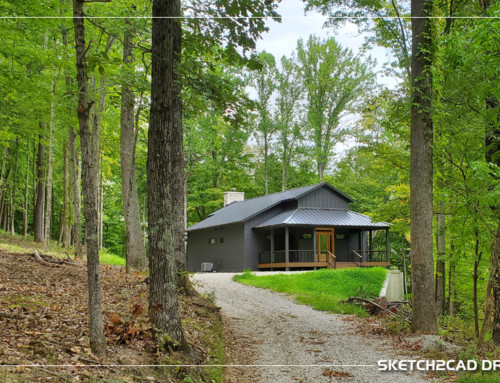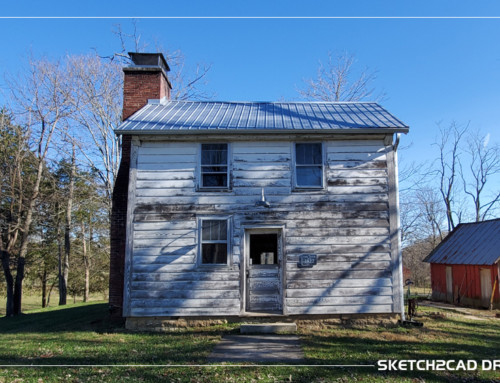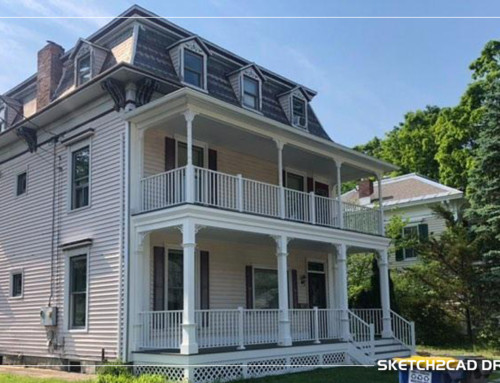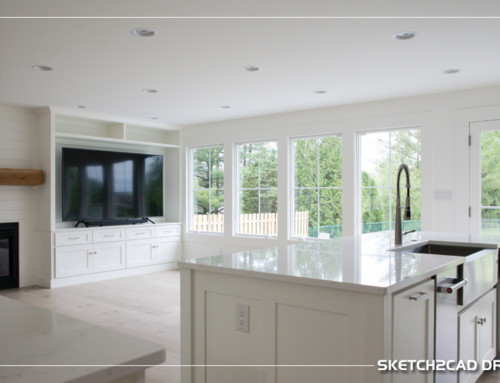Project Description
The vacation lake house plan contains all the typical architectural drawing elements for what I would constitute as a completed drawing. I’ll admit styles differ when it comes to drafting, but if it’s not clean and methodically approached, even the nicest house can become a horror during the construction phase. While some prefer to do all exterior dimensions outside and interior on the inside, @ a 1/4″ scale it almost impossible to provide all the dimensions on the same sheet without looking like a cluttered mess. The vacation home uses a room based theory on the outside combined with wall openings based off the interior spaces vs. out to out dimensions. While it does take a little bit more time to generate a plan similar in style, both the client and the builders will appreciate the legibility of the drawings when it comes time to begin to build. This is the best example I can give anyone when they ask what does your plans look like?
The structure is located in a wooded community surrounded by a massive lake in Kentucky. To be perfectly honest, I couldn’t find it if I wanted to as the drive and road to the structure was currently under development @ the time I drew this set of plans. The building was an adorable board and batten exterior with a large rear deck with a screened in porch to compliment the surrounding views.
