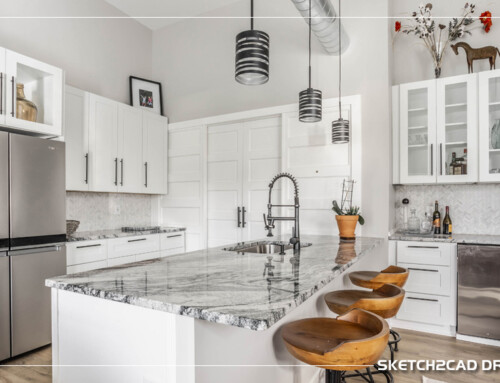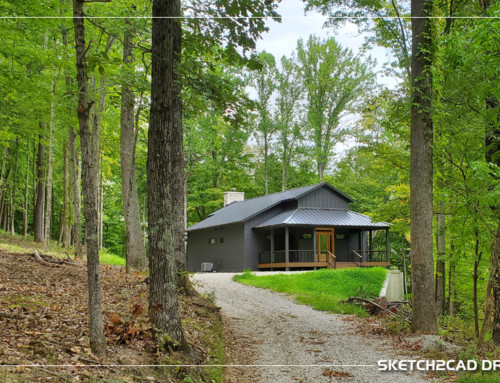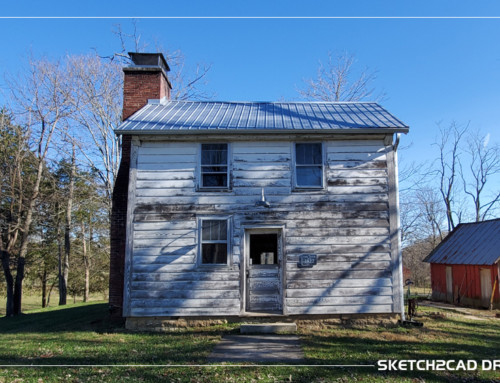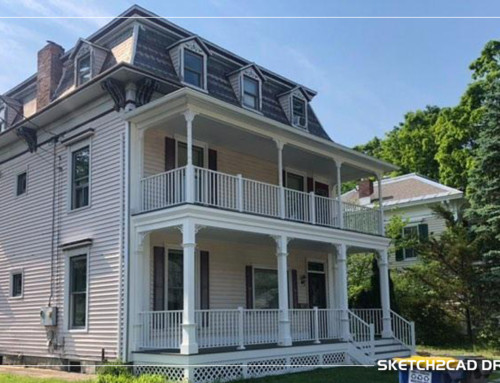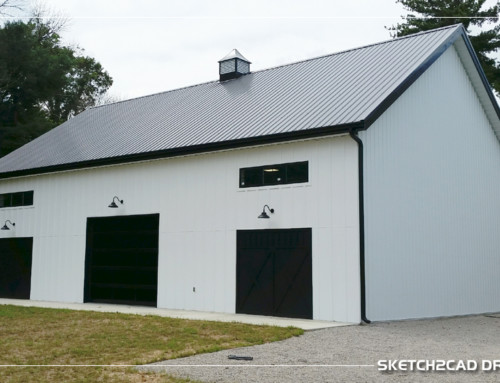Existing Building Survey
The eastside renovation project is a 3,500 square foot structure, originally constructed in the 1990s, is nestled within a subdivision on the east side of Bloomington, Indiana. Referred to us by a respected local architect, the client sought our expertise for comprehensive construction drawings to facilitate a complete overhaul of both the interior and exterior. During our initial site assessment, we meticulously surveyed each space digitally, capturing detailed photographs and sketching structural nuances to minimize disruption to the client. Subsequently, we meticulously documented the existing floor plans, exterior elevations, and building sections, providing the client with comprehensive electronic records for their scrutiny. Within days, the client reciprocated with a comprehensive 30-page dossier, outlining every finish for each space, accompanied by schematic sketches. This collaborative exchange ultimately resulted in significant savings of both time and money for the client.
Demolition & Construction
Regarding the interior, 90% of the walls underwent demolition, leaving only the essential structural supports and stairs intact. The construction of new partition walls involved creating significantly larger openings to foster an expansive atmosphere within the home. Furthermore, the project entailed the installation of fresh floor finishes, bespoke cabinetry, luxurious marble countertops, energy-efficient appliances, modern plumbing fixtures, and the addition of custom-fabricated metal stair railings, enhancing both functionality and aesthetics.
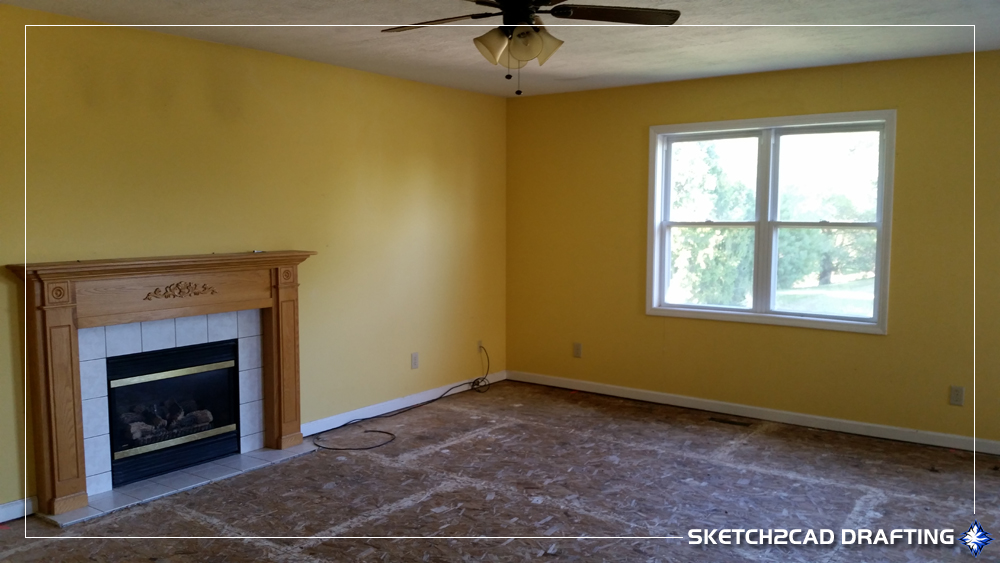
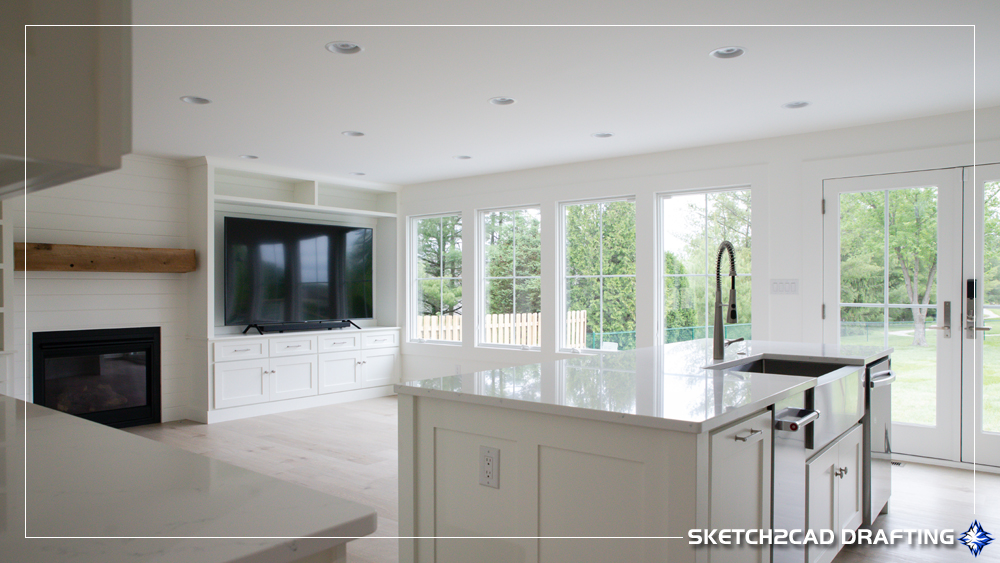
Before and after of the Den space
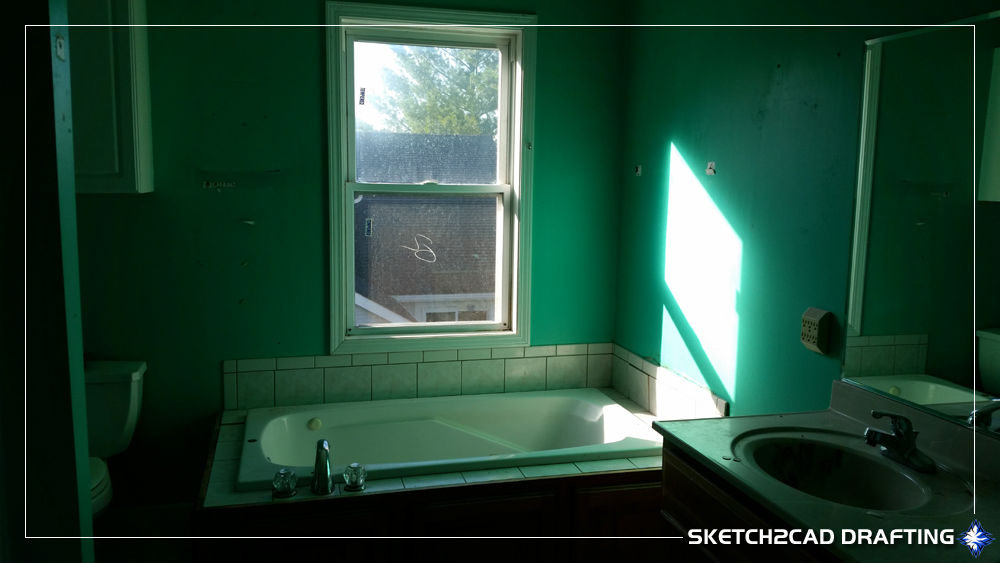
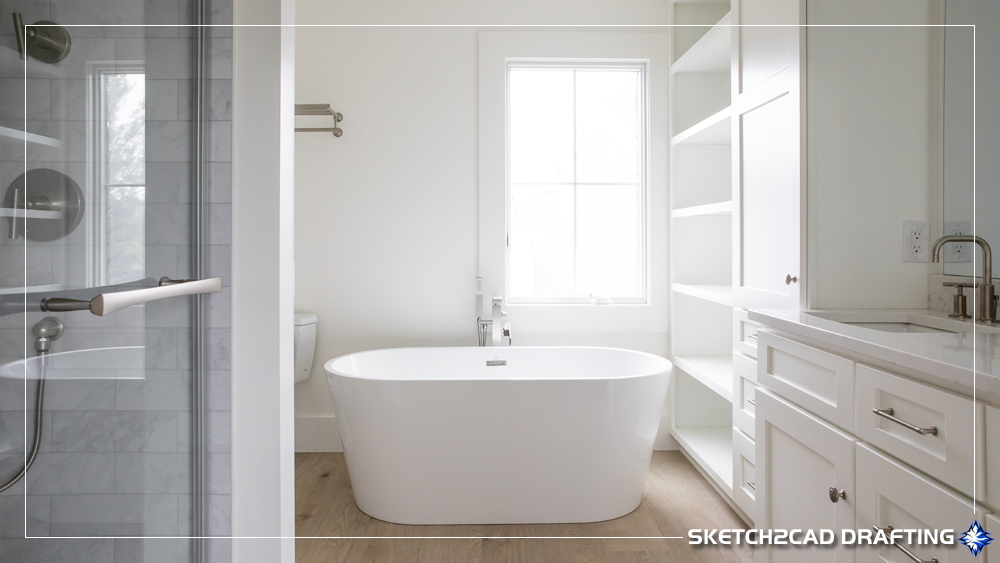
Before and after of the Master Bathroom
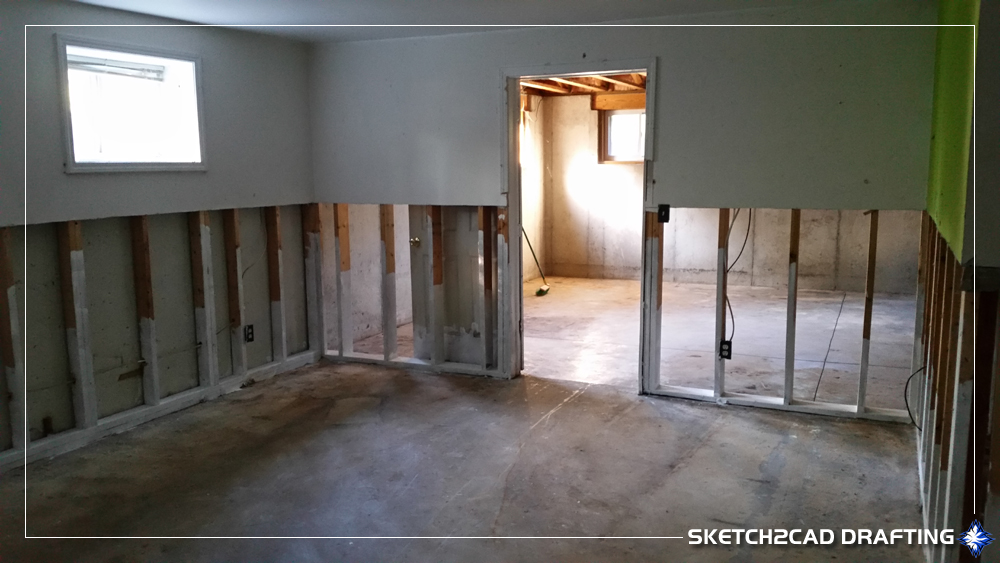
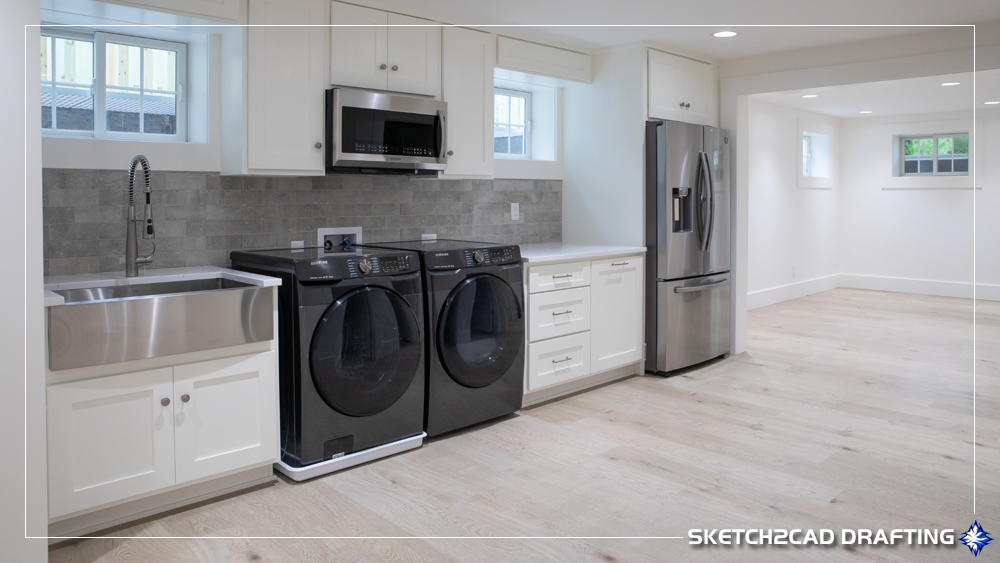
Before and after of the Basement area
Exterior renovation
The home’s exterior saw a remarkable transformation through substantial renovations. This encompassed a series of meticulous enhancements: the replacement of the front porch, the meticulous installation of modern energy-efficient doors and windows, the strategic demolition of the rear wall to optimize the infusion of natural light, the addition of fresh board and batten siding panels lending a contemporary allure, the creation of a generously proportioned concrete patio at the rear, and the meticulous installation of perimeter fencing around the backyard, completing the comprehensive revitalization.
Builder credit: Anderson Builders LLC
