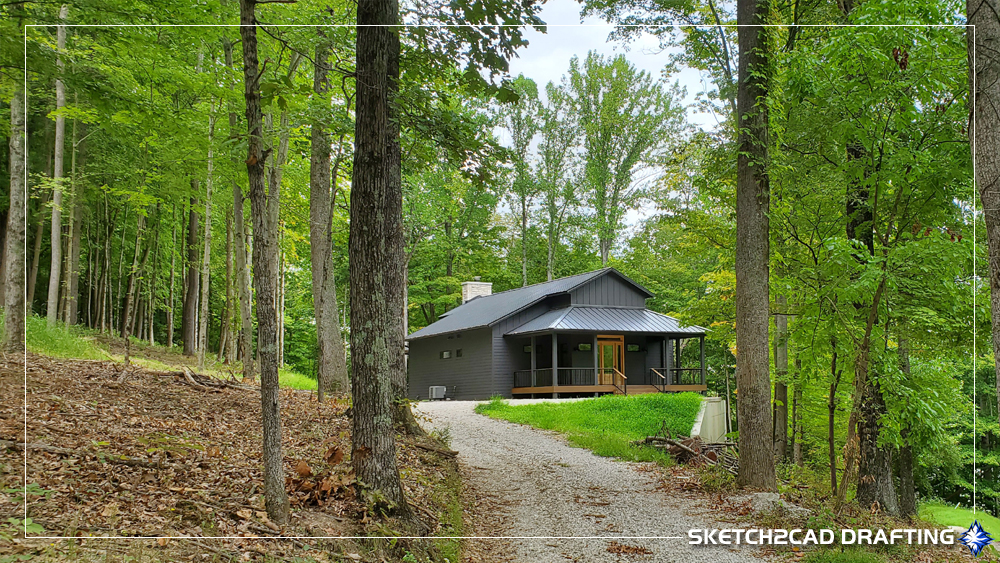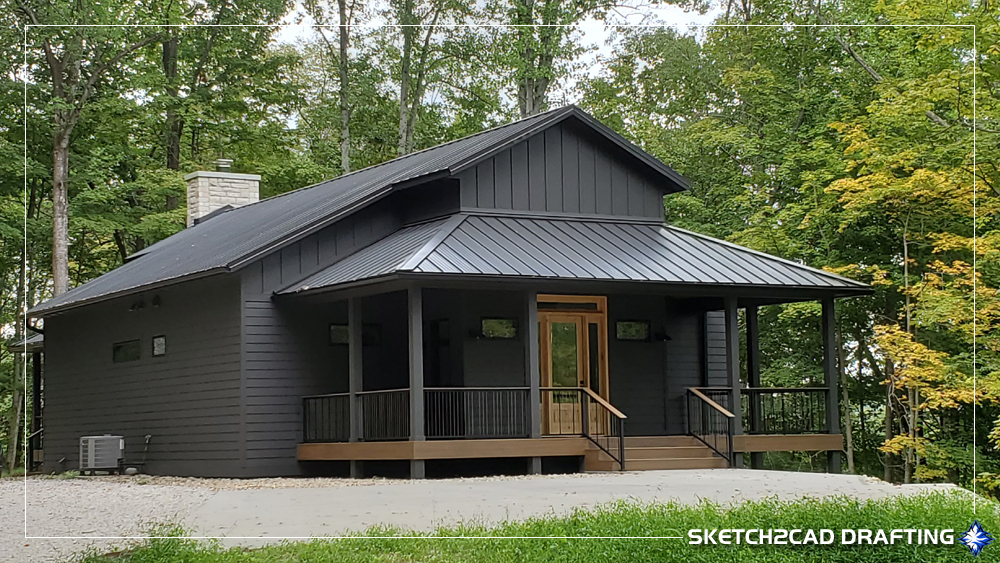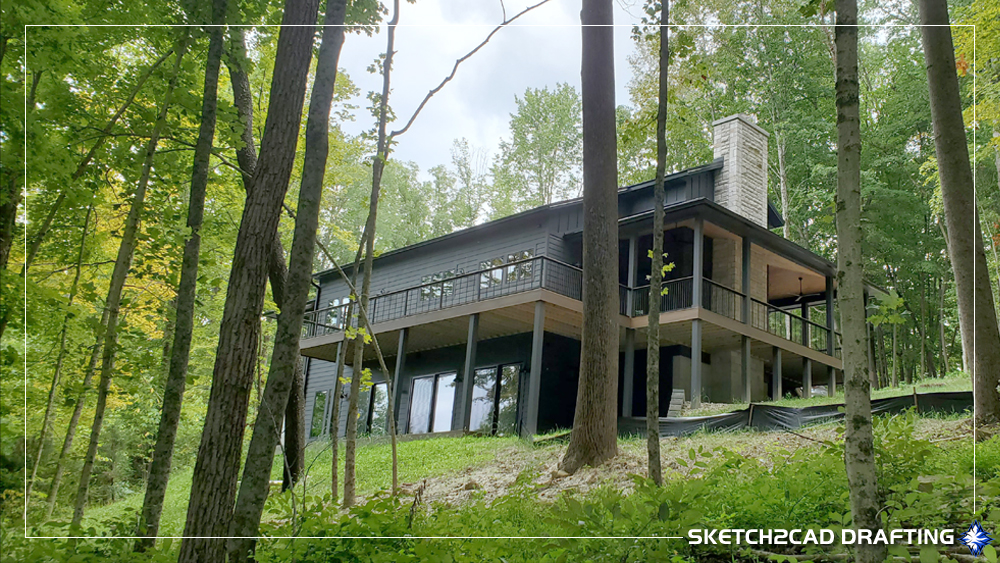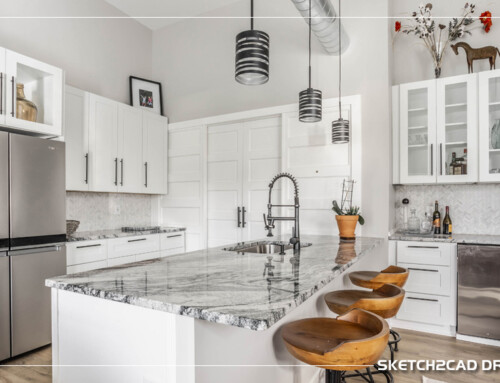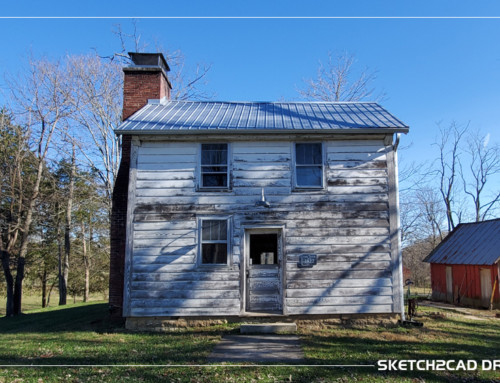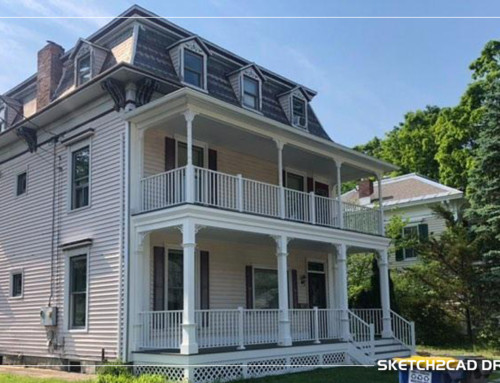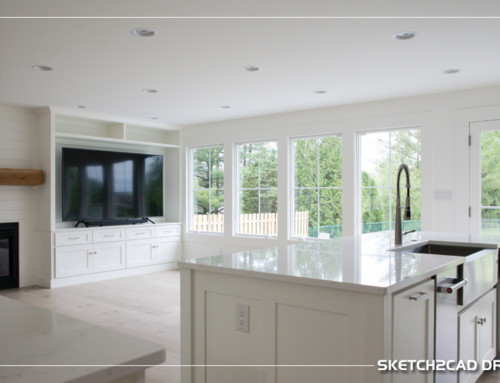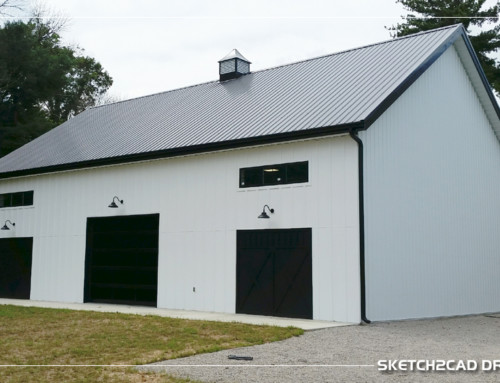Nestled out in the distant woods of northeastern Monroe County Indiana stands a 3,500 square foot custom cabin that was designed in 2020. The site presented its own challenges, with the steep slopes that emptied directly into Lake Lemon that required engineered retaining walls and run-off drainage evaluations not to mention access to the site itself it was an adventure to coordinate with everyone.
The structure of the Lake Lemon cabin is clad with a mixture of black painted fiber cement lap and vertical board and batten siding giving it a more modern feel. Everywhere you look all you see is white painted board and batten siding, which is part of the Modern Farmhouse trend that feels over saturated. On the front facade the covered porch with composite wood decking, cable railing, and sloping wood ceilings provide protection against the elements. The selection of metal roofing panels continued with the modern cabin aesthetic in addition to combating all the leaves that would fall from the surrounding tree foliage in the fall season.
The lake facing side of the lake lemon cabin structure supports a two-story deck towering over the steep slopes and wraps around to a covered porch area on the back. Locally sourced reclaimed Indiana Limestone was utilized on the fully functional wood burning fireplace that has a mix of quoins and rock-faced finished ashlar.
Over the course of the lake cabin project, it was nice to meet with the contractors that came together and made this project possible, discussing some of the more technical details not taught in an office setting. A couple of them stated that the construction documents we created for the project weren’t like any other set of residential plans they’d ever seen. What is evidently the norm in the area are simple 5 sheet simplistic plans just enough to pull a permit, our set contained 32 fully detailed sheets showing every possible aspect of the design.
Builder credit: Jeremy Myers
