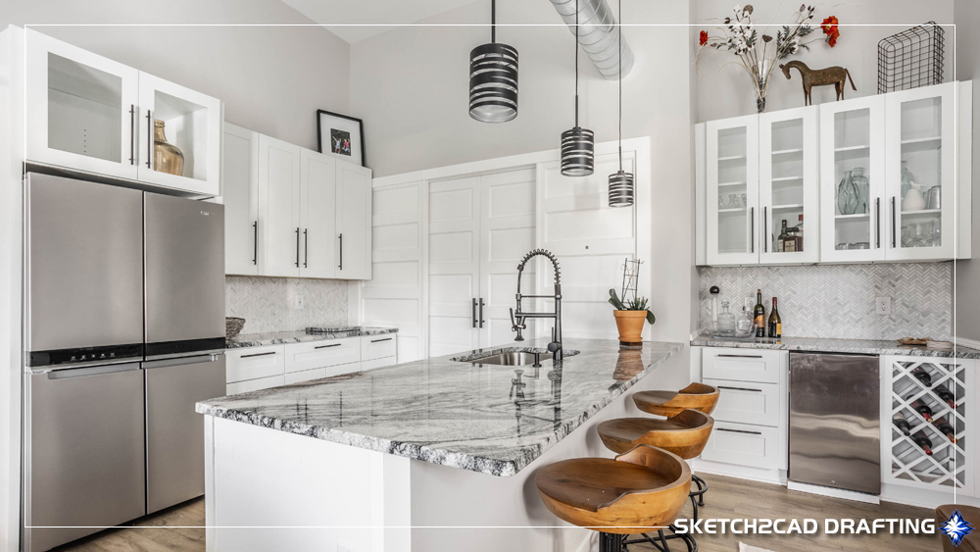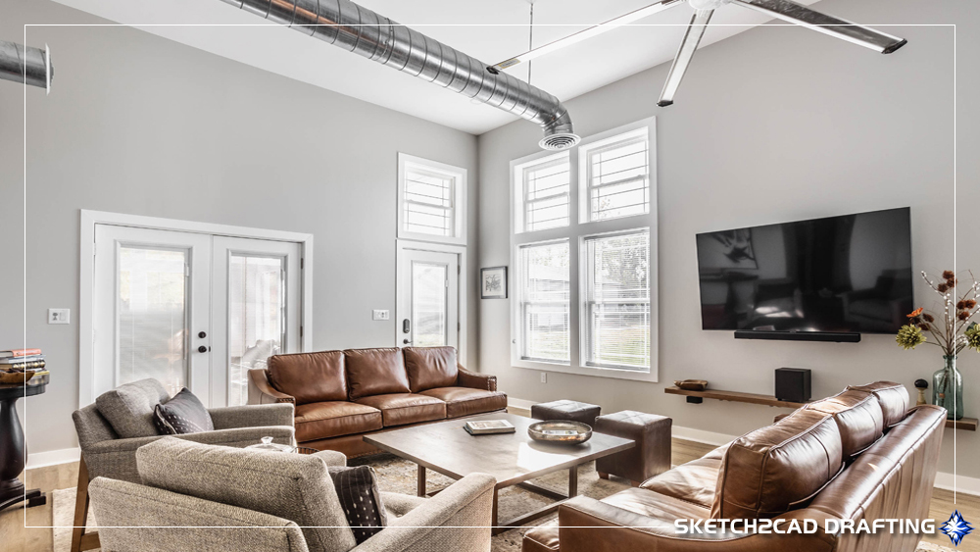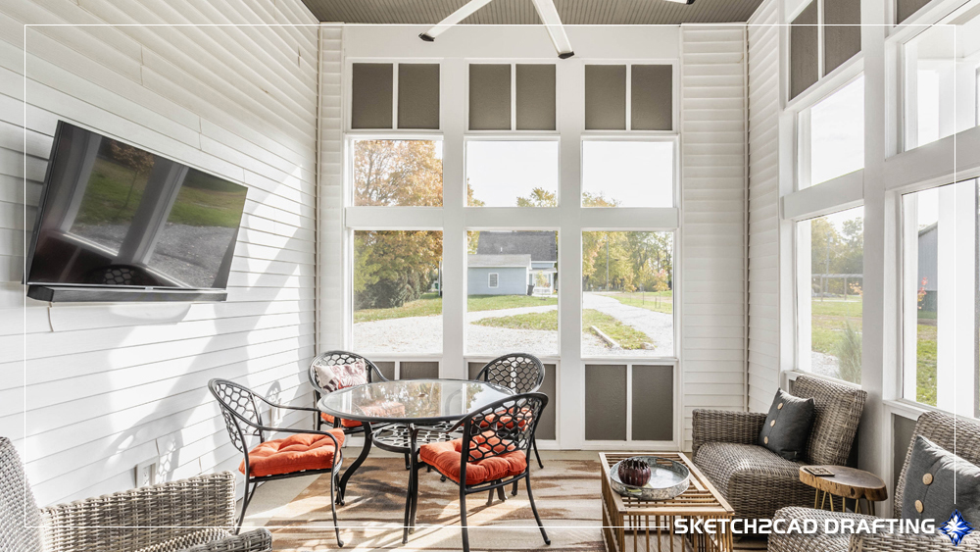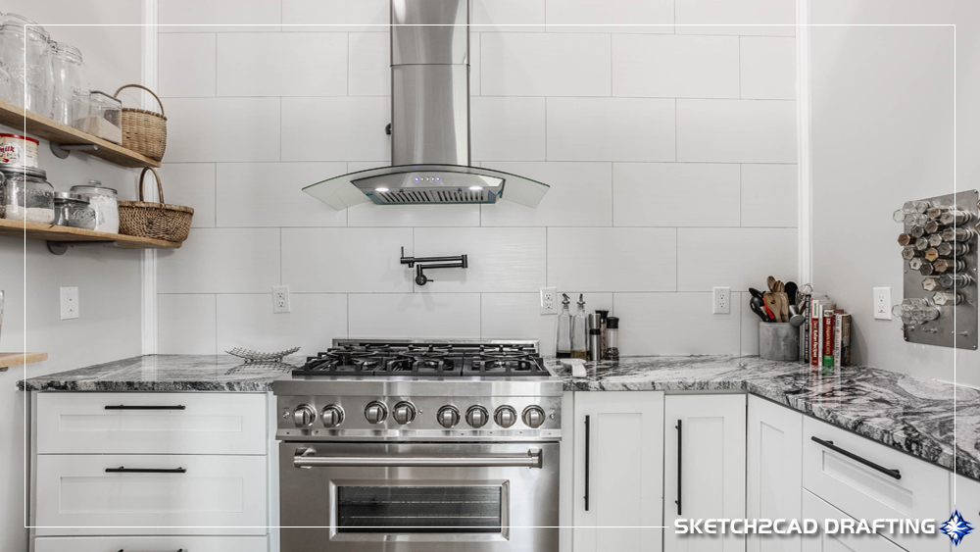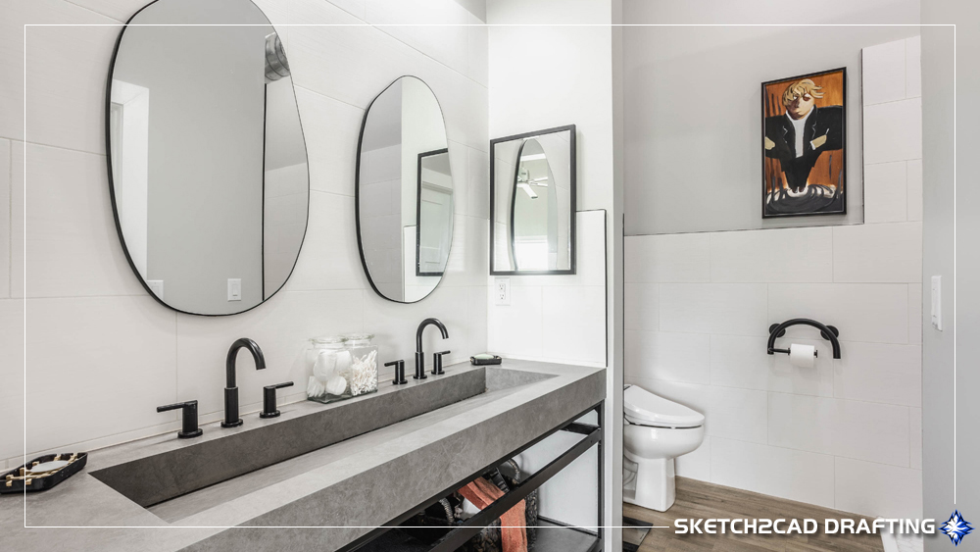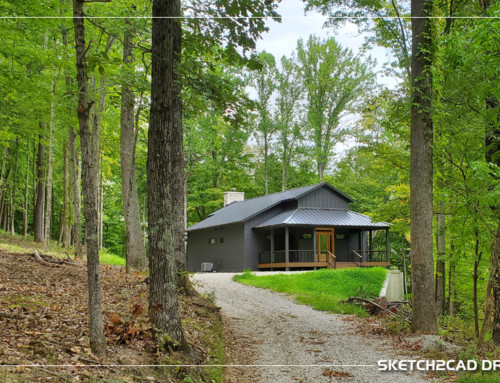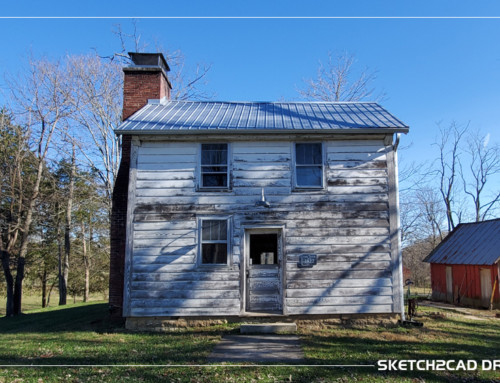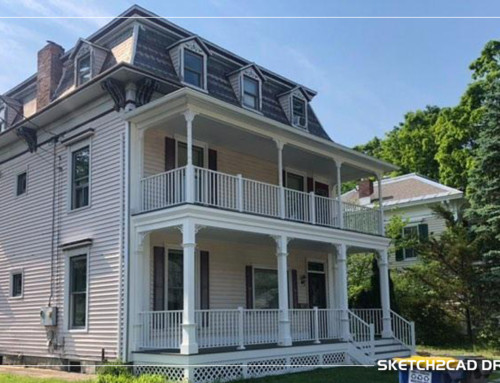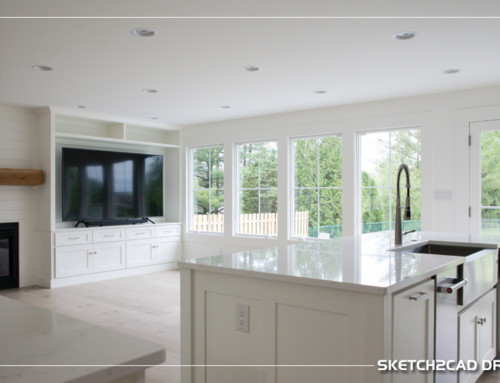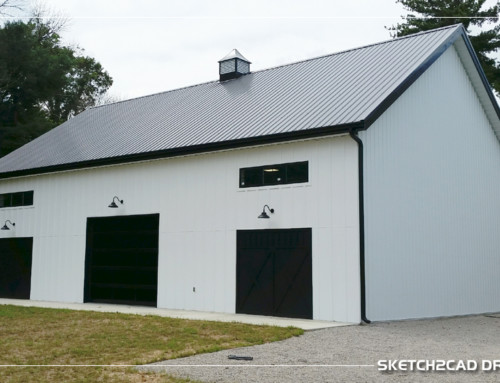The Sycamore residence is a 3,000 square foot home was designed in 2021 and built north of Indianapolis in Zionsville, Indiana. Every site has its limitations, and this one was no different whether it was battling existing shared lot lines, easements, or existing unknown underground buried supply lines.
The client requested an open floor plan to provide south facing natural light to cascade into the space to alleviate the need for a mass amount of ceiling light seen in the typical home. Multiple wall openings were created to absolutely flood the interior space of the home with natural light as seen in the photos. Tall ceilings were necessary for the client to create a more industrial feel with exposed HVAC ducts and massive ceiling fans instead of the typical 8′ ceiling with scattered can lights. A monochromatic color scheme was selected for the interior finishes. The marbled solid surface countertop differentiates itself from the off-white tones of the base cabinets and wall surfaces.
Multiple aging in place features were added throughout the home so that the owner did not have to worry about accessibility, if necessary, as they aged. Collaboration with the client about their specific needs allowed the design of a unique home that will serve them for many years to come.
