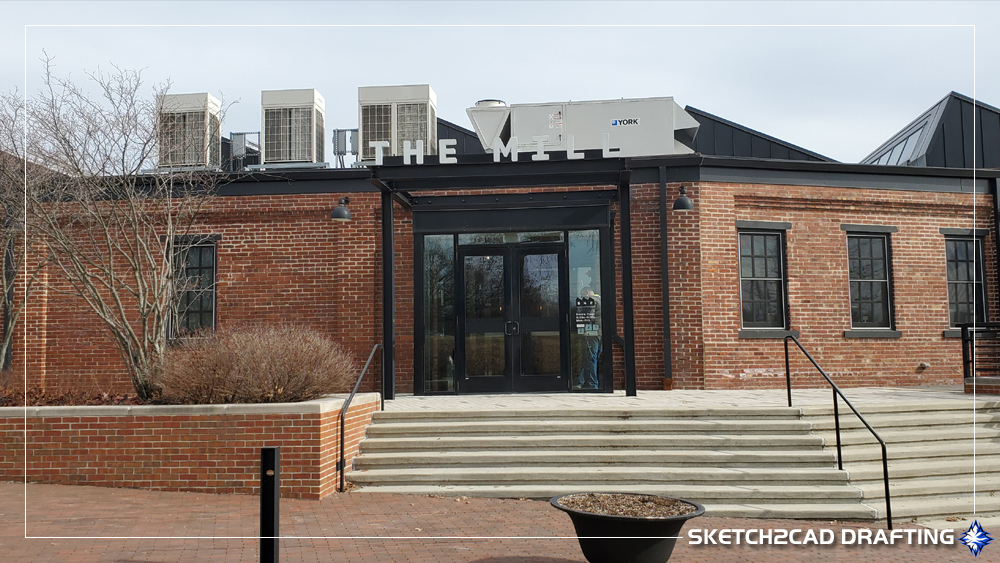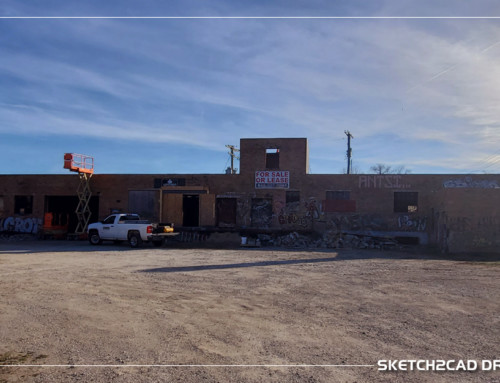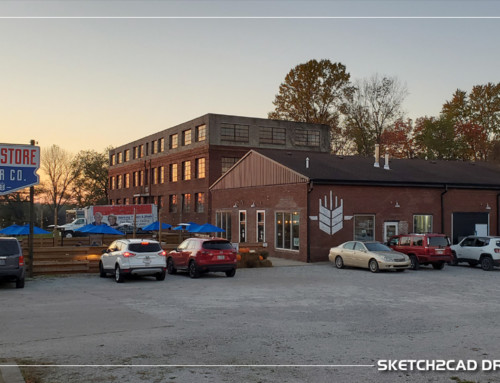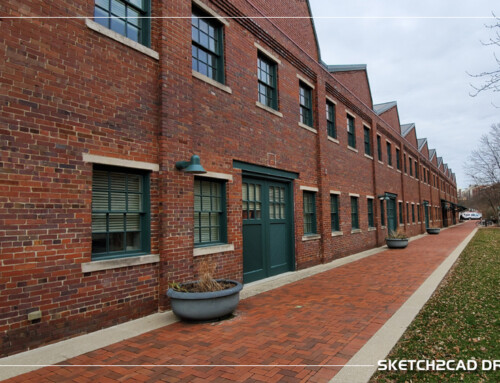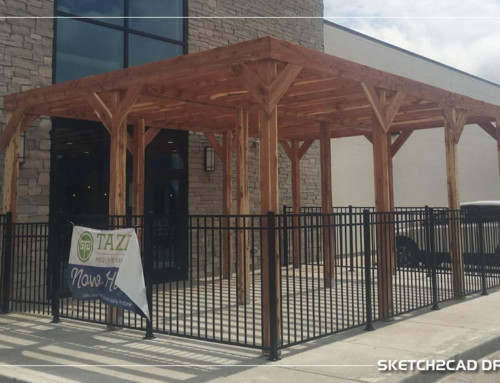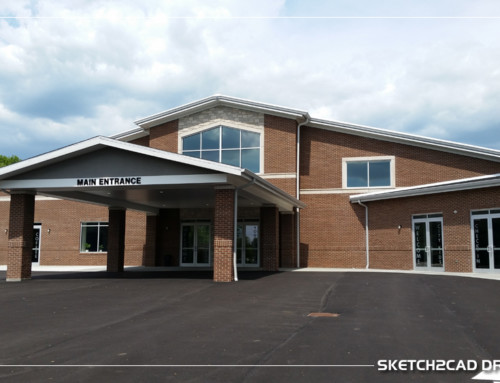Background
The Dimension Mill building located at 642 North Madison Street in Bloomington, Indiana is a part of the remaining historic Showers Brothers Furniture factory that housed the saw mill and peaked in the 1920’s. The calculated area of the structure covers 20,000 square feet with predominate saw-tooth roof skylights that allowed natural daylight in for the former factory. The exterior facade on the historic section is a 3-wythe exterior brick wall with horizontally protruding pilasters located at the main structural lines. Around 2018 the existing structure was renovated to include new curtain wall glazed sections, painted structural steel deck with composite decking and new signage. The interior of the structure, while not verified and not a part of the project scope, appeared to be fully renovated containing new modern finishes.
Project Scope
The city contacted us to conduct a survey of an existing building, aiming to document its exterior elevations accurately and furnish detailed drawings for repairing the masonry walls and limestone accents. Maintaining precision is crucial in such surveys to depict all exterior elements within the scope of work. However, the project did not encompass items unrelated to the current task, such as the new steel-framed walkway and stairs. In addition to the detailed elevations, we supplied the city with fully dimensioned plans of the existing structure for future reference.
Existing construction documentation for the Dimension Mill was offered to use for reference on the project but was denied due to a lack of information and accuracy.
