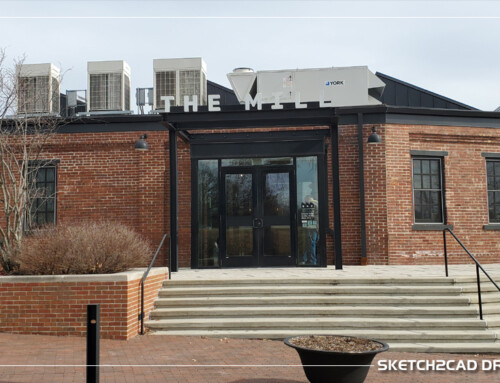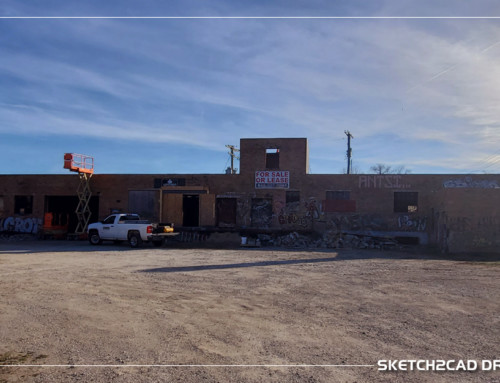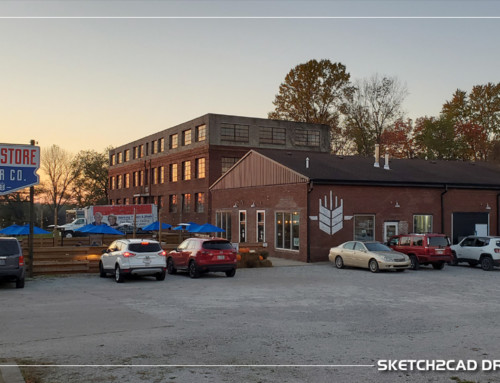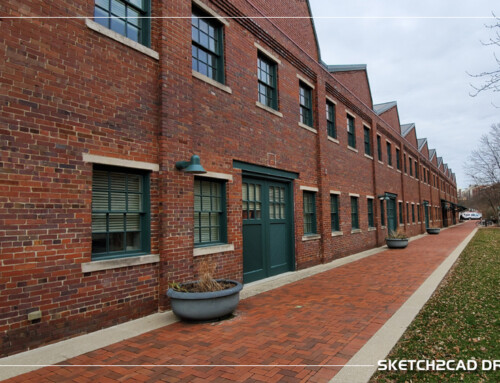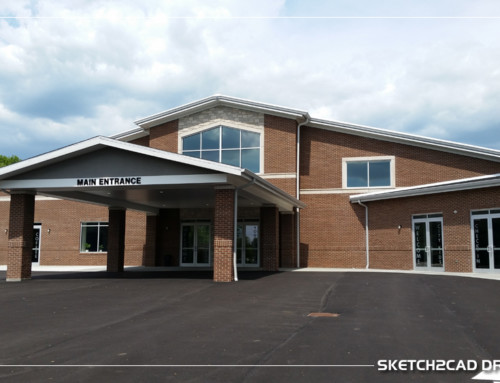Project Background
For the Taziki’s Mediterranean Cafe project, a previous client had contacted me inquiring if I was able to do a trellis system for a newly constructed restaurant located in Indianapolis that they were currently working on. My background contains civil, structural, as well as architectural drafting so this wasn’t a stretch as long as it was stamped by a licensed local engineer as that is a requirement on any commercial project. The client submitted a fully dimensioned site plan, existing photographs, and a rough sketch to us on the proposed wood framed structure and to the drawing board we go. This made the whole process easier and quicker than having to visit the site personally and more efficient.
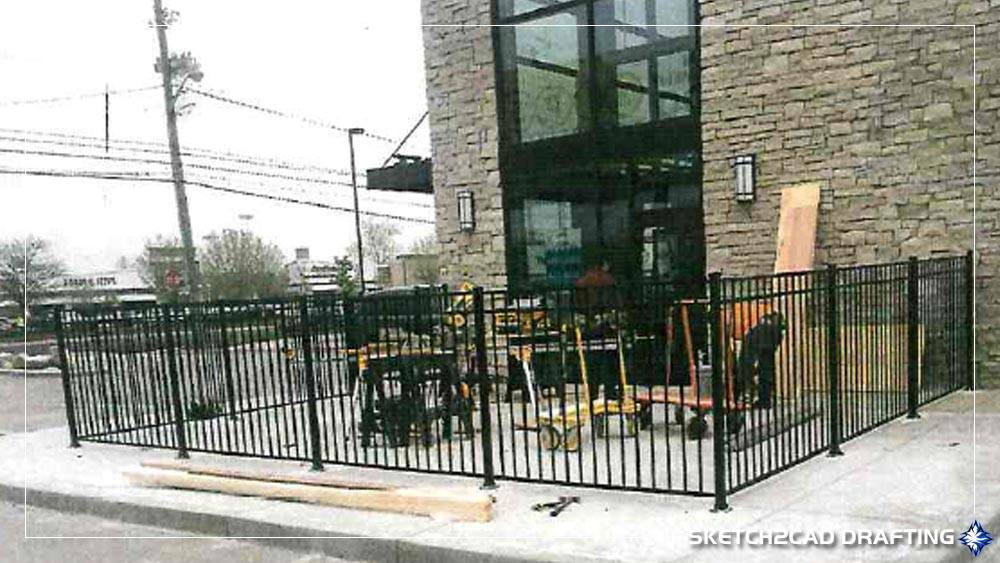
The existing exterior dining area photograph of Taziki’s Mediterranean Café with a newly constructed painted aluminum fence provided by the client. Construction photographs are helpful in documenting the process and also enable you to see how things are built in the real world verses sitting behind a desk all day pushing a mouse.
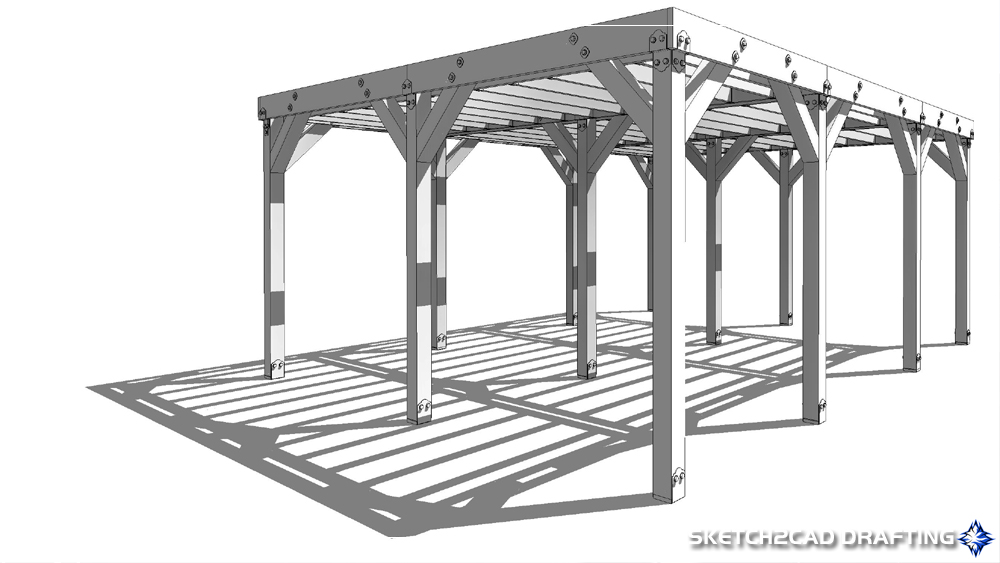
Construction Documents
Occasionally, simple 3D structural models are created for approvals from the clients which many times helps visualize the projects verses line drawings. The 3D models also tend to show any hidden issues with your design which is why so many are now finally adopting this practice. This one went pretty quick as it is a trellis but I had a blast modeling each one of the Simpson Strong-Tie connectors!
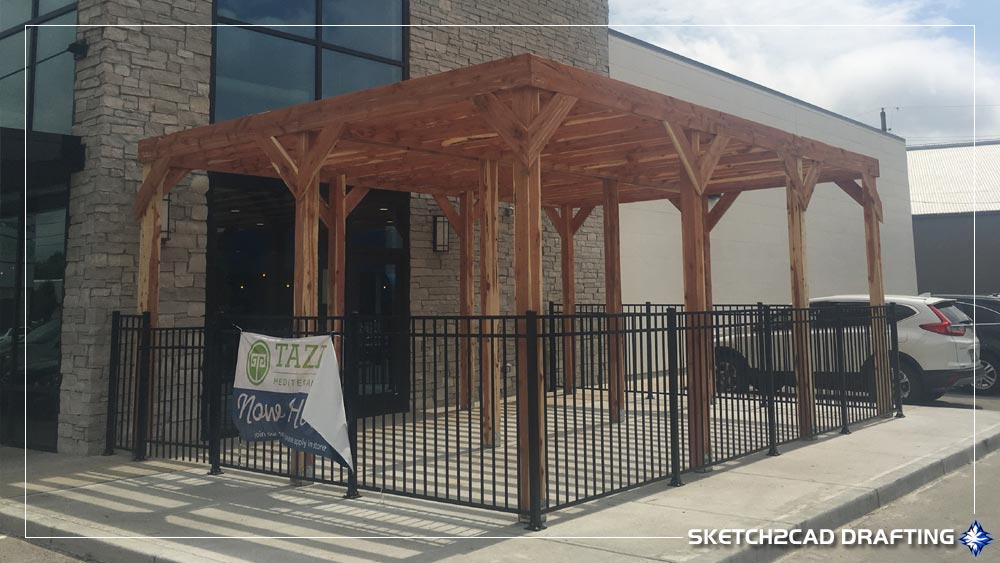
Project Completion
The completed wood framed trellis dining area at Taziki’s Mediterranean Café. Overall, this project took about 3 days total with emails and seems like a blip in my memory but was a very fun little project to work on to break up the monotony of the daily grind. One of the advantages to drawing projects such as this trellis, if I ever want to build one for myself, the plans have already been reviewed by a licensed engineer!
Builder credit: Crestline Construction
