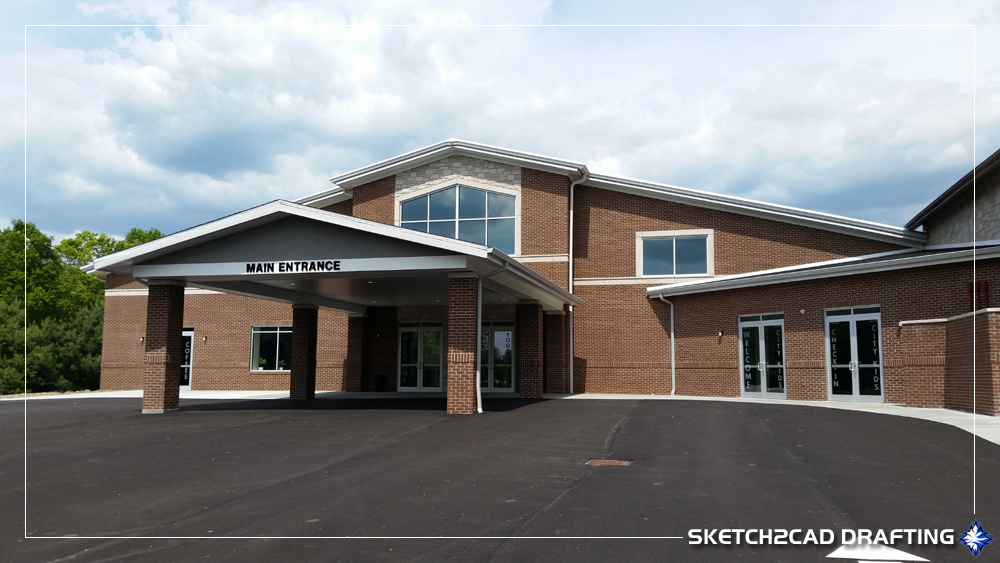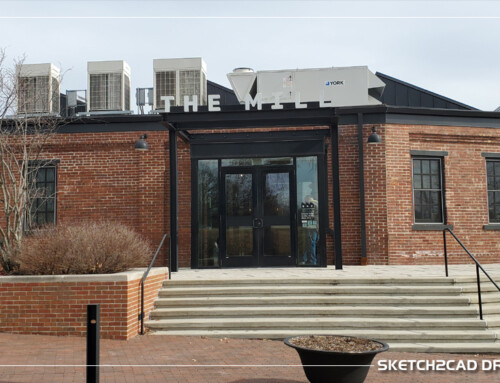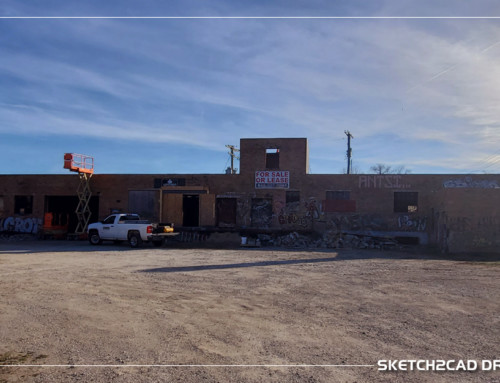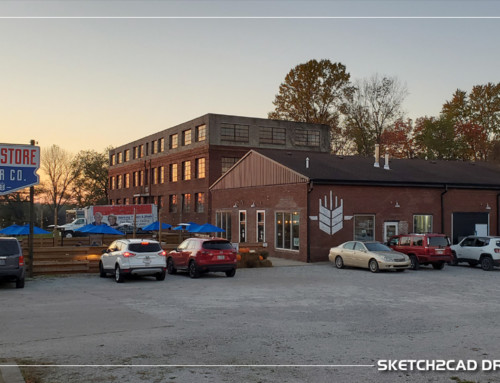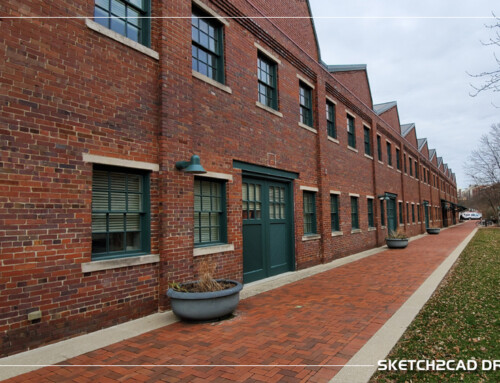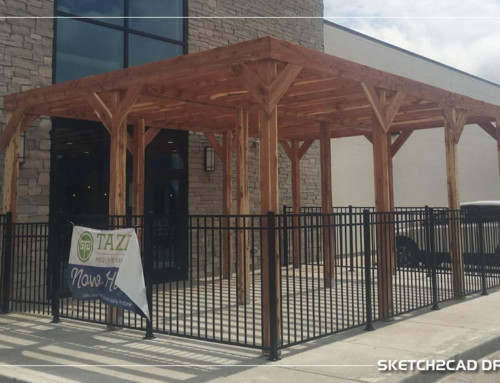Construction progression of the City Church for All Nations 5,500 sf. renovation and 28,700 sf. building addition located on the east side of Bloomington, Indiana. Complete commercial construction documents including mechanical, plumbing, and electrical drawings were completed in March of 2018 and submitted to state.
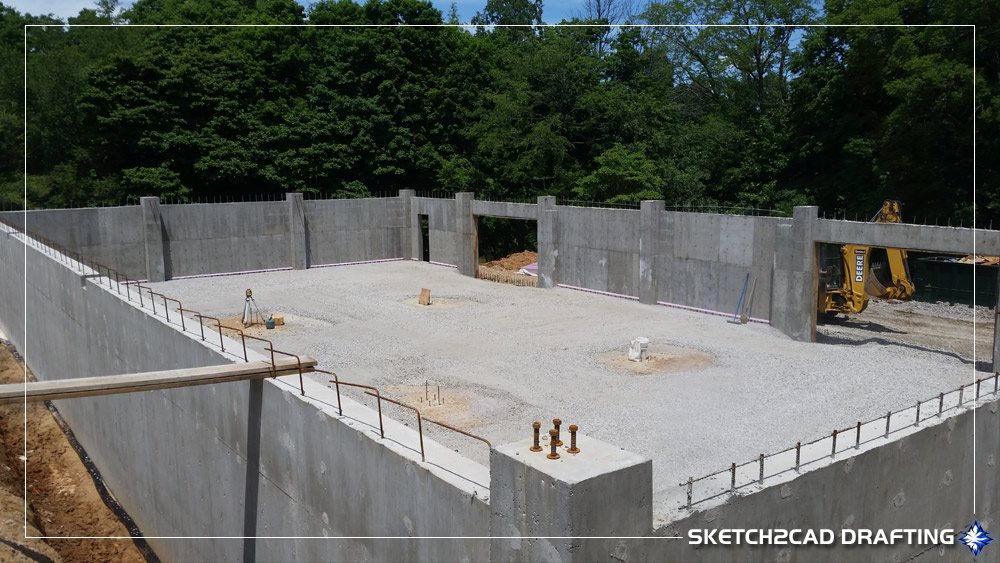
An inspection of the solidified concrete basement foundation reveals its sturdy form now that the wall forms have been removed. Fortunately, the weather has been exceptionally cooperative thus far, offering favorable conditions for construction progress. With such promising weather conditions, it’s hoped that the next step, the slab work, will soon commence without delay.
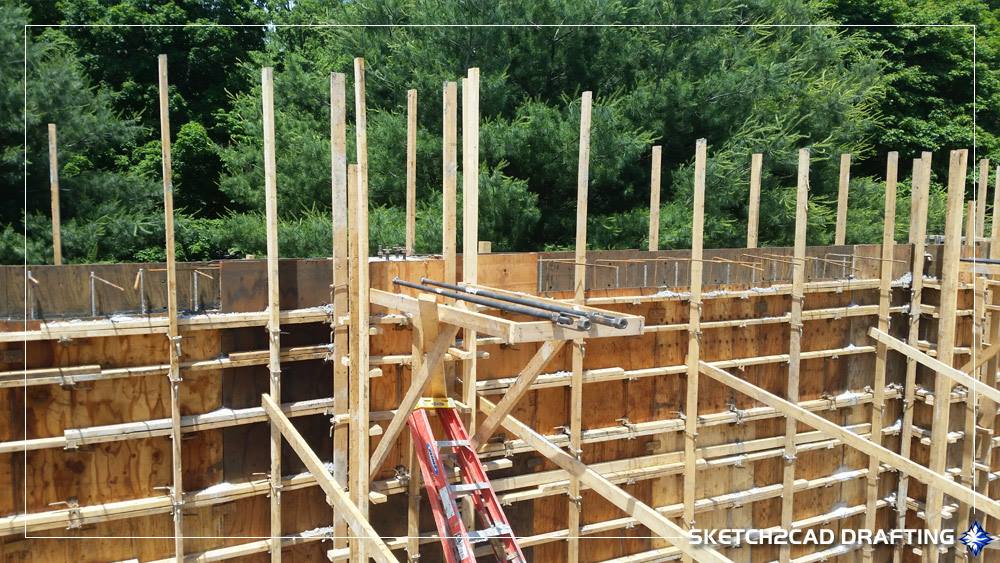
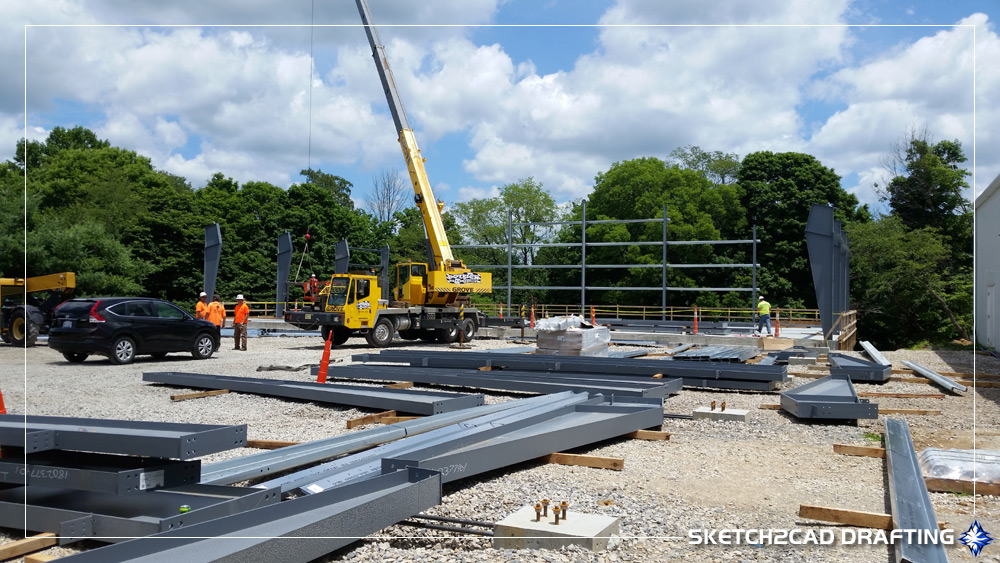
Another scorching humid summer day but progress is still being made at the City Church for All Nations project site. The pre-engineered steel frame structure, which is a similar construction type as the Monroe County Fairgrounds Amphitheater, is going up like a huge puzzle, if you’ve ever seen a set of the erection drawings provided by the building manufacturers you would understand exactly what I mean!
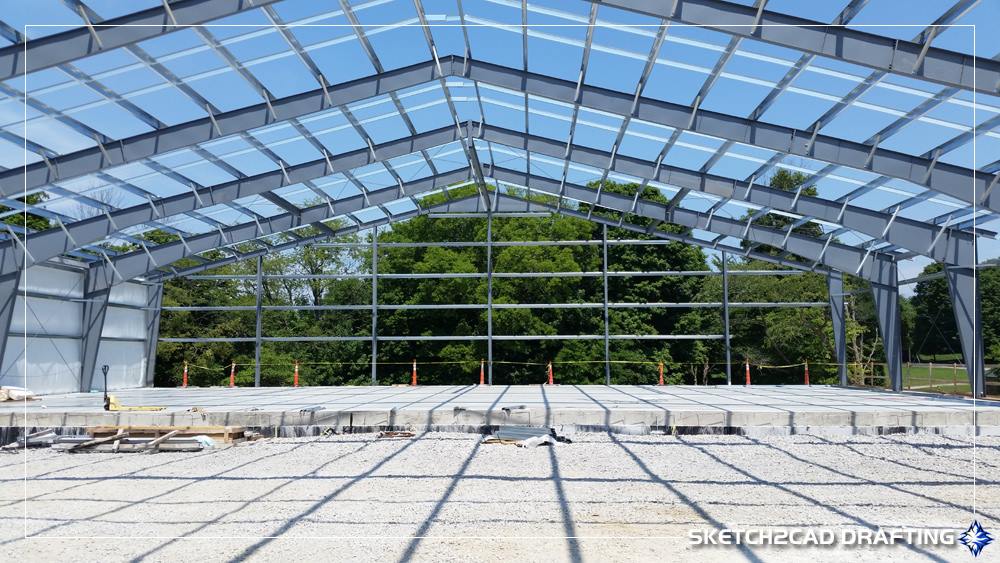
The steel clear span framework has been meticulously installed, accompanied by the placement of roof purlins and wall girts. Witnessing the sheer magnitude of this structure is awe-inspiring; it’s a reminder that the true scale of a project often surpasses what can be fully grasped through digital models or construction blueprints alone. The physical manifestation of the design brings a sense of grandeur that captivates the imagination. As the framework takes shape, attention now turns to further concrete slab work, marking the next phase in the construction journey.
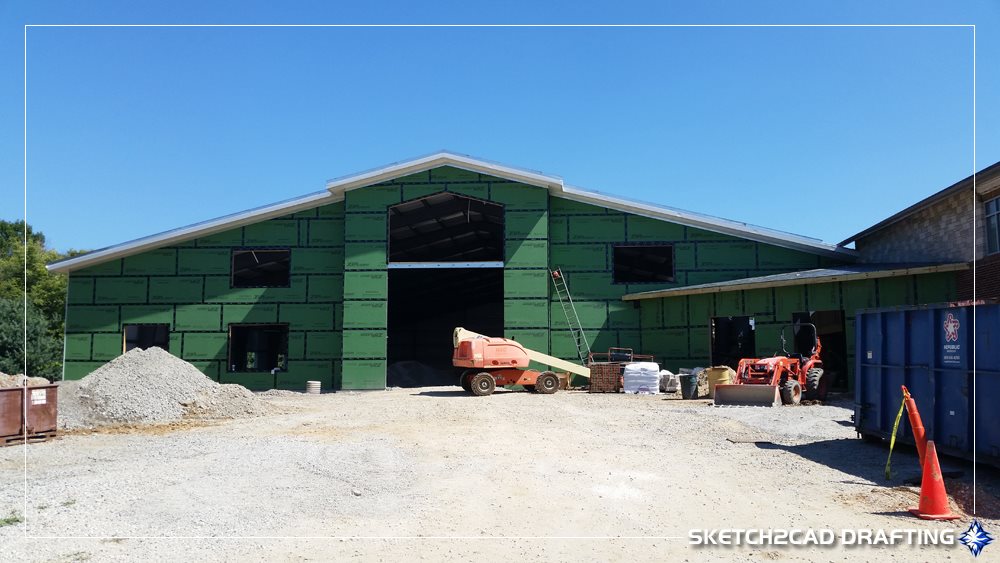
The exterior of the City Church for All Nations building addition has been wrapped with the Huber zip system wall sheathing, marking a significant milestone in its construction progress. Over recent years it has become increasingly common in both residential and commercial construction due to its time-saving advantages over traditional Tyvek Commercial and Housewrap products. However, installing this product requires careful attention to detail; it’s not as simple as putting it up, taping it off, and moving forward—the devil is indeed in the details!
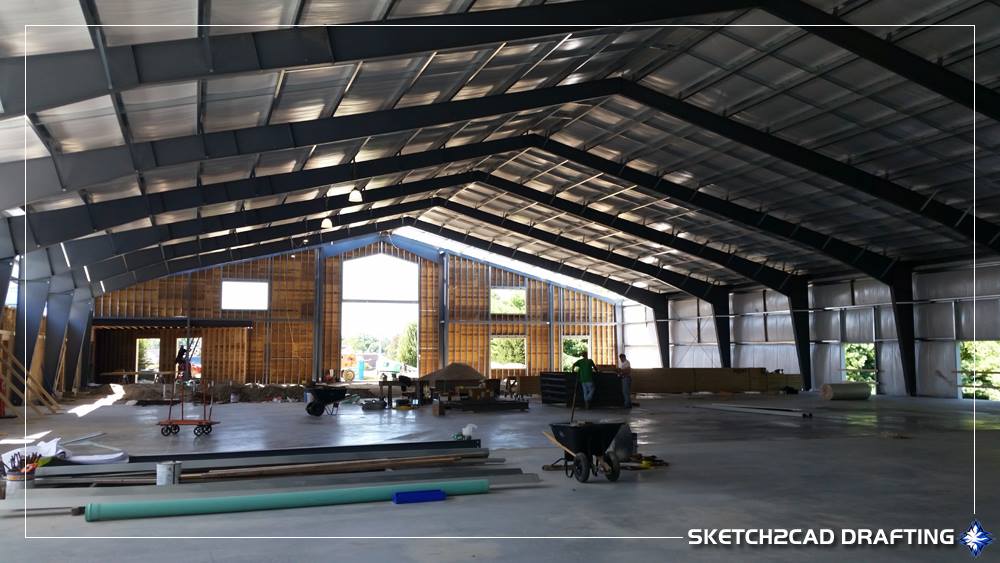
An inside perspective of the addition reveals the impressive expansive space created by a pre-engineered metal building structure, a feat unattainable through traditional wood framing methods. The absence of extra columns or beams supporting the roof eliminates the need for structural evaluation of both the current walls and any future modifications, streamlining construction and renovation processes.
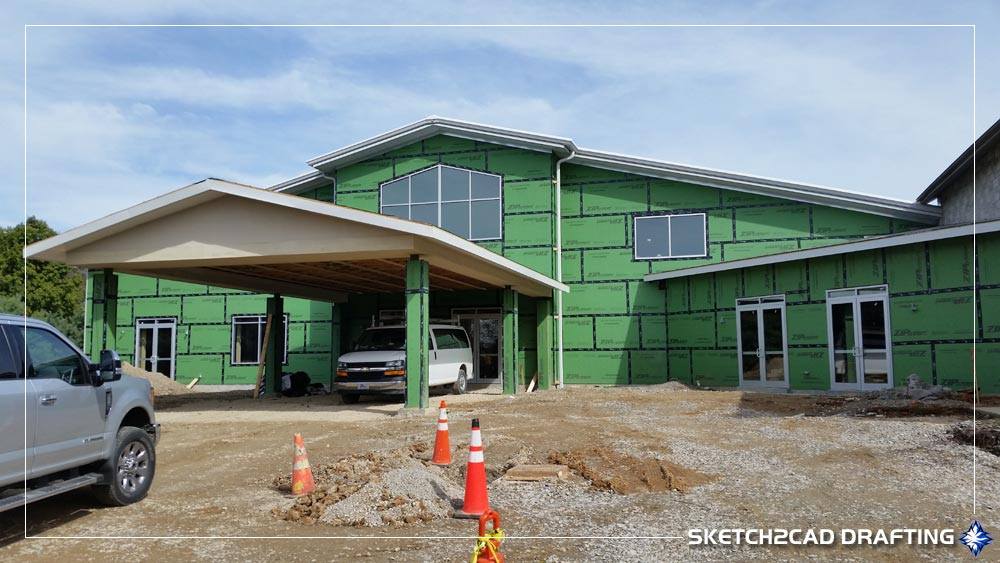
The portecochere has been constructed, and all the insulated storefront glazing has been fitted, finalizing the exterior enclosure of the building extension. Wrapped and sealed with Zip Wall Sheathing, the exterior wall system is steadily gaining ground as a competitor to Tyvek Housewrap in the local market.
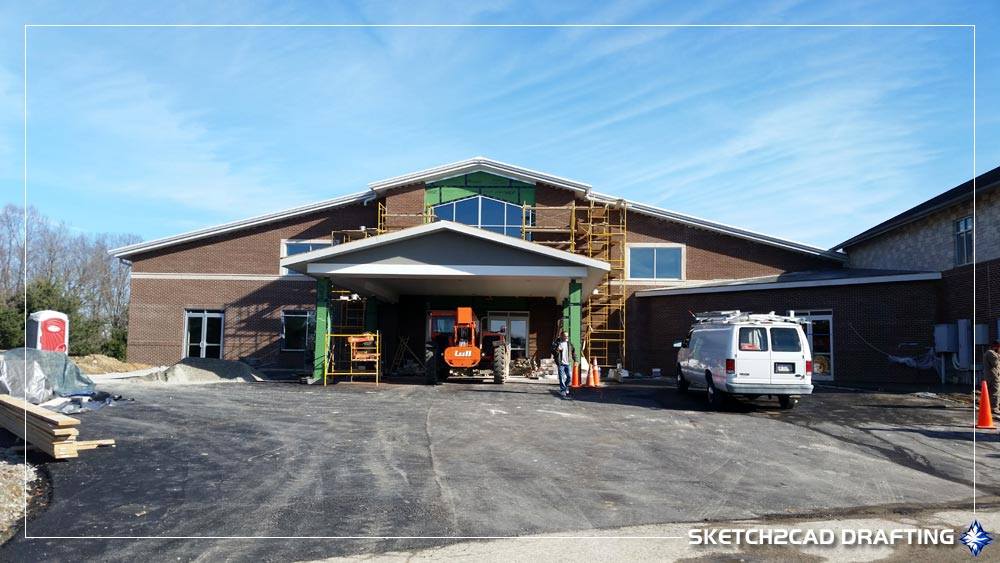
Throughout the week, the skilled masons of Elite Masonry LLC have been diligently engaged in their craft, focusing their efforts on the meticulous installation of the exterior wall brick veneer. Additionally, they have meticulously incorporated intricately cut Indiana limestone bands and sills, sourced locally from a nearby stone mill and quarry. This attention to detail not only enhances the aesthetic appeal of the structure but also underscores the commitment to quality craftsmanship and the utilization of locally sourced materials, embodying a fusion of artistry and sustainability in construction practices.
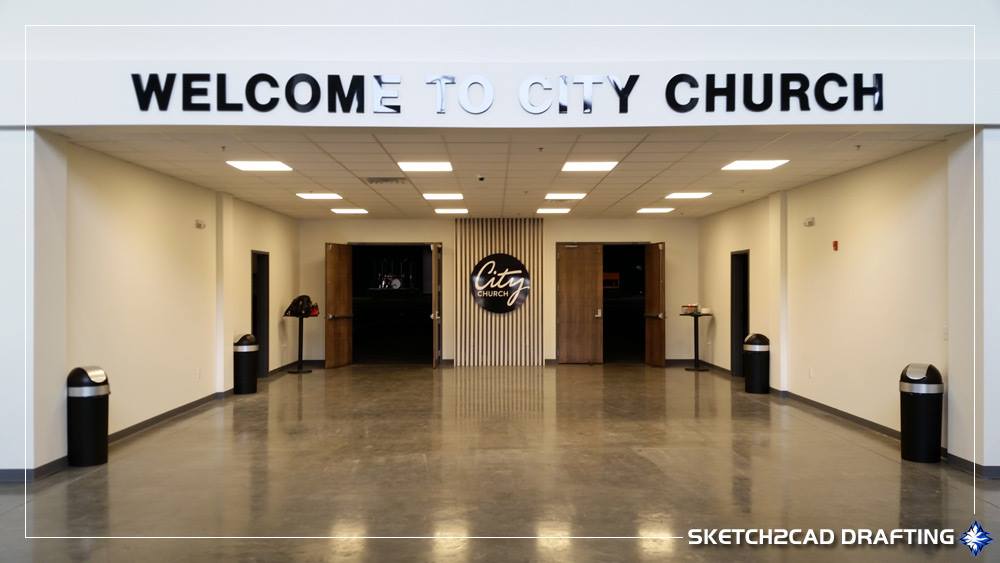
As the finishing touches are added to the interior, the City Church for All Nations project draws to a close. It has been a privilege to contribute to the expansion of this building, from its conception through to its realization. I am grateful for the opportunity to have been involved in the design process and am immensely satisfied with the outcome of the project. It is a testament to the dedication and collaboration of all those involved, and I am honored to have played a role in bringing this vision to life.
Builder credit: Fox Construction
