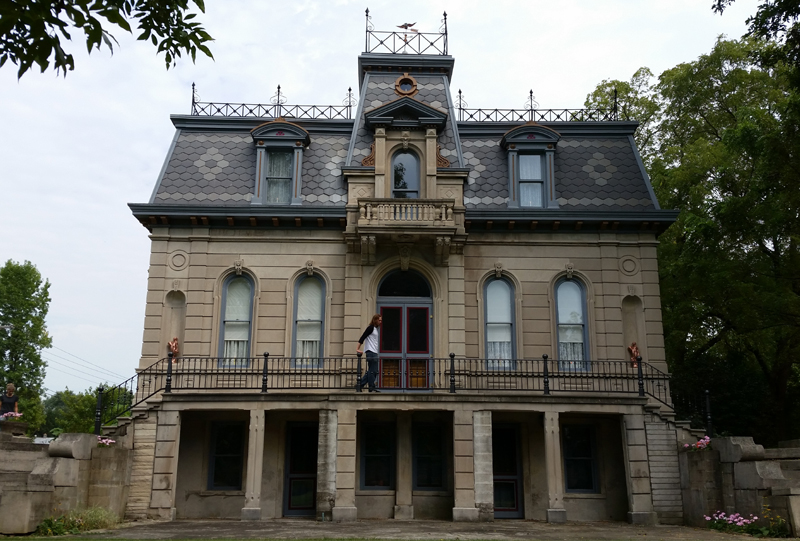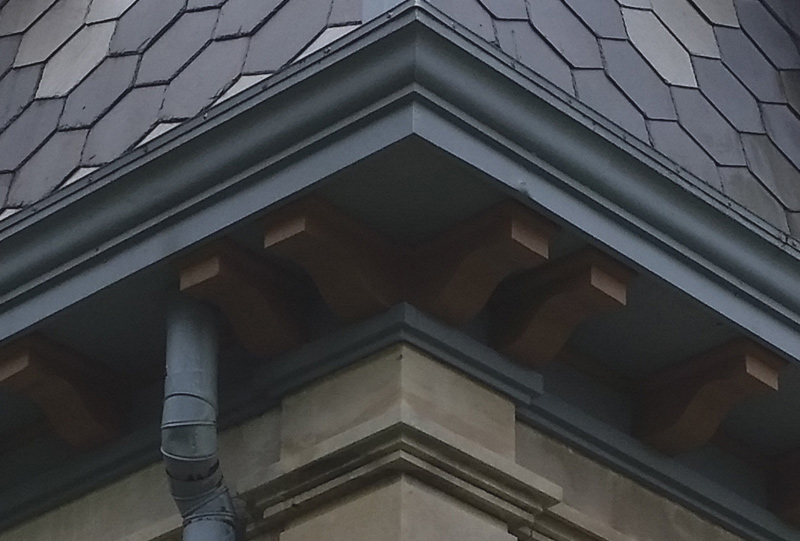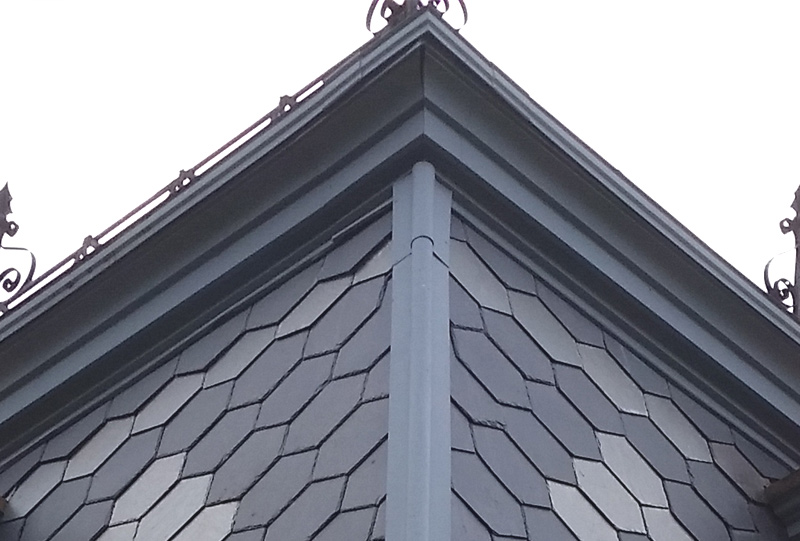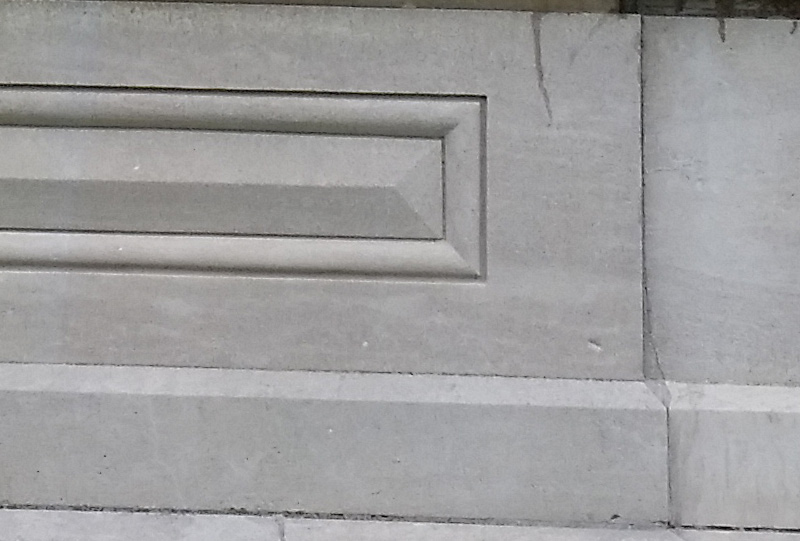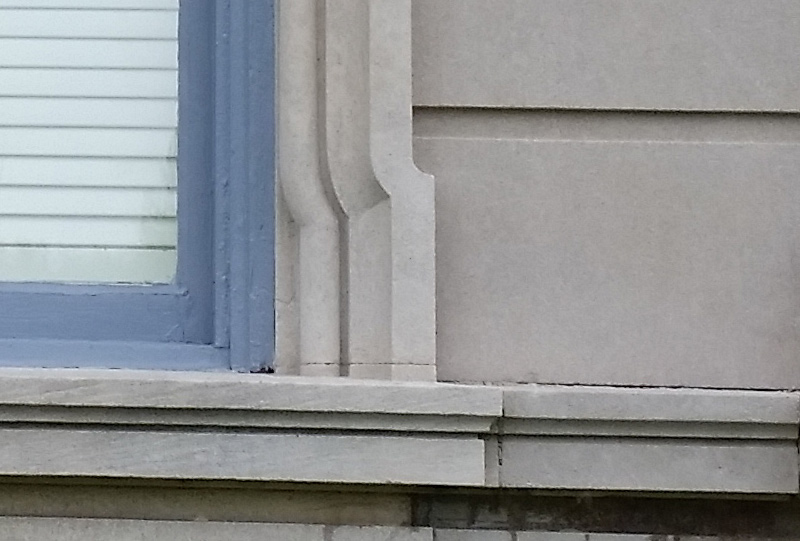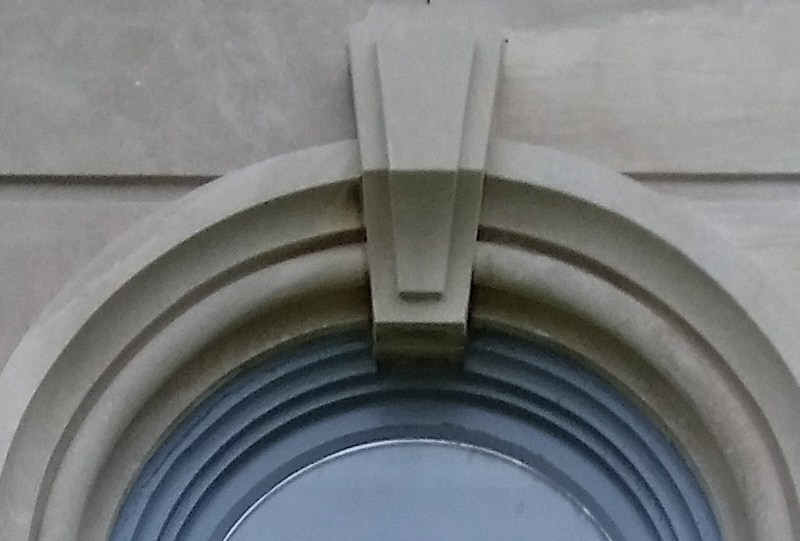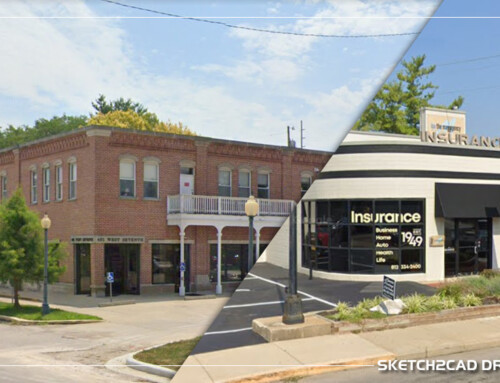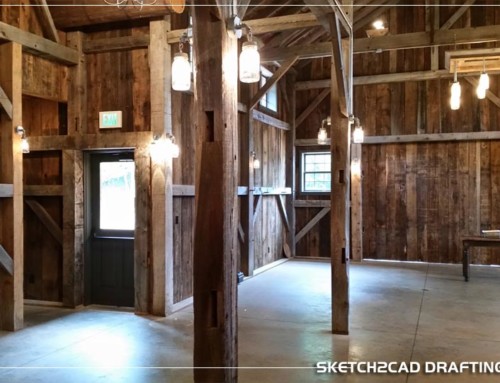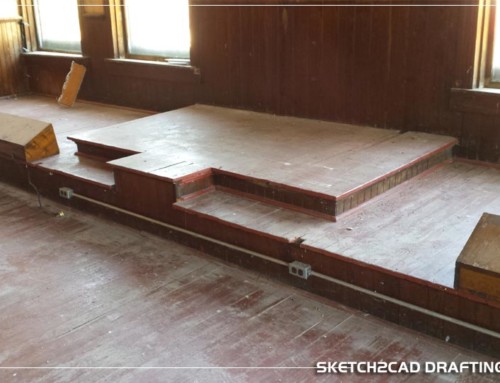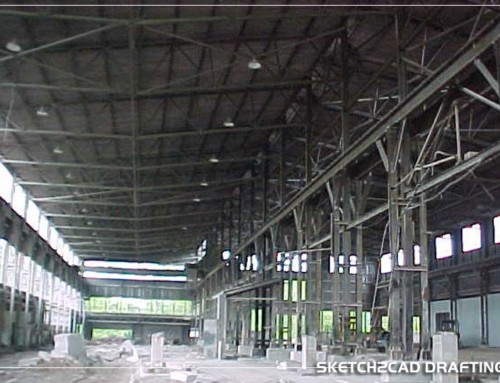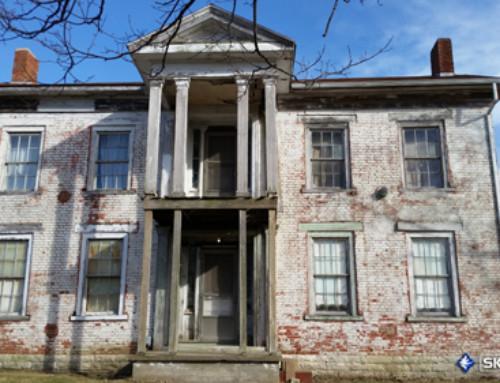
Located at the intersection of Maple Grove Road and North Matthews Drive in Ellettsville, Indiana is to me one of the greatest architectural gems of the county. Some say this house is haunted, but I believe that’s due to societies portrayal of a haunted houses graphical appearance crossed with Alfred Hitchcock’s movie Psycho! If you don’t know already which house I’m talking about, it’s the John Matthews residence or “Grey Mount”.
I’m not going to reiterate what many websites have already covered about the life and history of the Matthews family or the building. What I am going to cover is the perspective from a local architectural drafter in the community that also worked for a local limestone mill.
The building is currently for sale on Realtor.com for $395,000 (as of 08/30/15) which really isn’t a bad price considering the architectural style and detail of the building. Now would it be the ideal place to raise a couple modern children using modern amenities? No way. This building is designated historical which if I can remember right means that no changes are to be made to alter the historical significance of the structure. That means no moving this wall to make a bigger bedroom, the kitchen stays the way it is so you don’t get your dream island or some gigantic hood exhaust vent either. The windows, well if you don’t like them tough they stay but can be replaced. Window manufacturers make new window inserts to custom fit existing openings that are more efficient than those older single pane windows. Maybe you don’t like the blue/gray color scheme….tough titty said the kitty! So if you consider all the things you can’t do then who would be the best suited owner for the structure? Someone that’s going to respect the building and take care of it and fix anything that happens to it in a historical manner so no fixing it with duct tape or quick and dirty building methods.
This buildings architectural style is mainly Second Empire with some touches of Beaux Arts influences. If you just look at the base and body of the building, it looks like any other building in the county from a distance however the first thing you notice is the mansard roof. These roofs are usually on a steep vertical slope somewhere along the lines of a 12:2 slope. What that means is that for every 12″ the vertical incline is 2″, modern houses are just the the opposite. Typically modern homes built by todays standards are anywhere from 4:12 to 12:12. The main body of the roof is covered in six sided dark gray tiles with light gray accent tiles. From what I can gather, these roofs were basically attic areas and not livable areas which so many oval portal windows are located. However, by the amount of windows on the roof and the consideration of really large families in the late 1800’s to early 1900’s, I could see stacking a few extra kids up there once they were old enough. The dormer surrounds around the windows provide additional detailing to the facade which are typical of the architectural style. Above the main body of the roof is a low sloped roof somewhere along the lines of opposite the body so around 2:12 (normal these days with flat city building rubber roofs). Around the perimeter of the roof is what’s called “widows walk” fencing. These are ornamental cast iron short fencing sections that are nothing more than detail for the style of roof typically seen on second empire type structures, but without them they just look like somethings missing.
The images to the left show the details for the mansard roof and the more you dig into it and understand how the building had to be structurally built to accommodate these items like I do the more impressed you are. From the soffit dentil work to the upper molding that runs around the roof perimeter these buildings are beautiful.
The main windows around the building are comprised of a boxed base with a carved basic relief in the center. Some of these areas can be very ornate with floral or symbolic carvings found throughout the county or simplistic as you see here. The window sill is actually the banding around the perimeter of the building that has been stepped out to provide a break-up in the building facade. Running up along each side of the window is a custom cut pattern. Now this is a single piece running up to the spring-line (the area where the arch starts) and in today’s limestone manufacturing is usually broken up into multiple pieces for ease of manufacturing. With that said, each side of these windows were cut by hand as a planer can’t make radial profiles (except for CNC’s). Following the spring-line to the top of the window sits a lonely keystone which covers the arched window jointing. This keystone has a radial side profile in addition to the carved smaller key and recessed area on the bottom.
Images of the limestone detailing around each window at the Matthews Mansion. From the base of the window all the way to the keystone each window demands attention.
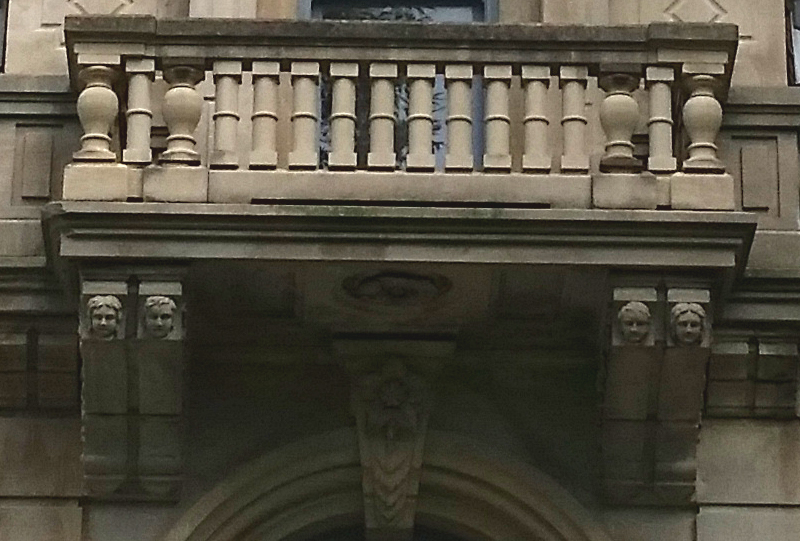
Now the covered area above the rear door on the west side is going to take a little bit of break-down. Above the door on the west side double door you will find a carved flowering keystone, this is just the beginning. To each side of the door on the west side you will see two carved brackets that appear to hold up the porch area on the upper floor, pretty typical right? Well did you also notice the man and womans carved faces on the front of them? What’s impressive about these is that I’m sure that these are somehow connected to the faces of John Matthews family members though I cannot say for certain. Each face is different and appear to be of people at different ages in their lives, kinda spooky but kinda cool at the same time. Moving on, the patio is comprised of two different balluster styles in a uniform pattern. The first is a typical vase or bow-front I’ve made patterns for so many times I can’t count. The central ballusters are straight cylinders with a square cap & base and a central band which I’ve never seen.

The bottom of the covered door entry is comprised of a couple recessed shadow-box styled panels with a central rosette. Rosettes like these are generally made of plaster and hanging above the chandeliers of the parlors but this building takes it one step further. Also in this photo you will notice on the brackets there is a grape vine carved into their sides. This isn’t just stuck on with some epoxy, this is hand carved and cut-back to give the shadows. The stone carver that was used for this building has done an outstanding job. Usually when a carver cuts back on delicate items, over the years they tend to break and fall off because the cutter didn’t leave enough “meat” behind the detail to hold it intact.
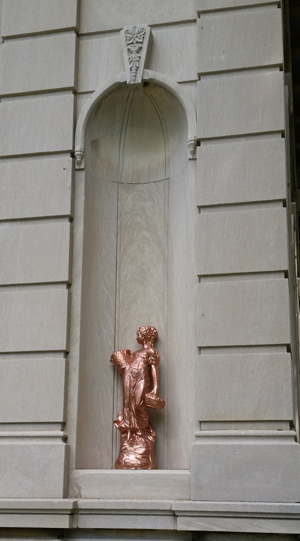
There’s even niche’s carved into the exterior limestone veneer on this building! I try to sneak these into plan sets wherever possible not because I like them, but because they provide owners a place to showcase items such as sculpture and other items. These things are even detailed, there’s a nicely cut keystone that matches the west windows and hanging pediments at the spring-lines. Those vertical false joint details are impressive too on a radius giving it a birdcage feel.

Finally the covered walk-out basement area, this area has taken the blunt of damage I seen on the structure. First of all the detail on the ends of each stair step is a very nice touch little details everywhere on this place. These stairs are actually supported by the vertical stone veneer located on the main part of the building and bearing on the exterior columns or additional stone. The area to the left of one of these columns doesn’t look like it belongs and it doesn’t. After reviewing older photos of the building these infilled areas weren’t there and were probably added in order to support the stairs from collapsing. The older photos are taken from such a far distance it’s hard to say how they had these supported maybe a stone lintel? At any rate infilling these with solid bearing isn’t the most attractive thing considering there’s no detail to go with the rest of the house but it fixes the problem.
In conclusion, visiting this building was a real treat. There’s just something about a second empire building that makes you just stare at it. Not many of these buildings still remain in this county let alone in the entire country so hopefully who ever decides to purchase this house will maintain it for everyone in the community to enjoy for generations. It’s not just a spooky old house, it’s the spooky old house that the main guy who started the all the limestone production in the area once lived!
To find out more about the Matthews Mansion I’ve provided some links below. These links go greater in depth to the historical aspects as well as information on the life of Matthews family and their livelihood….LIMESTONE!
- NPS.gov (the history of John Matthews)
- Monon.org (images from the Monroe County Historical Society)
- Indiana Digital Memory Collections
