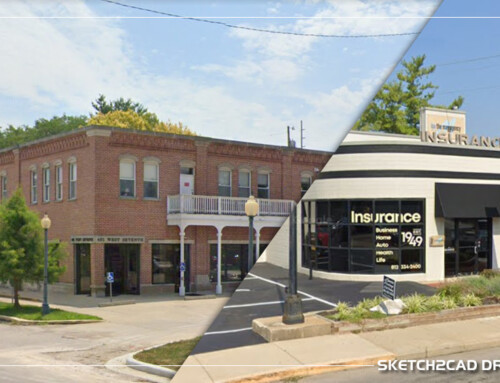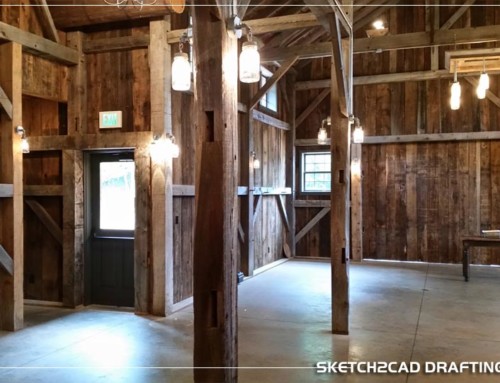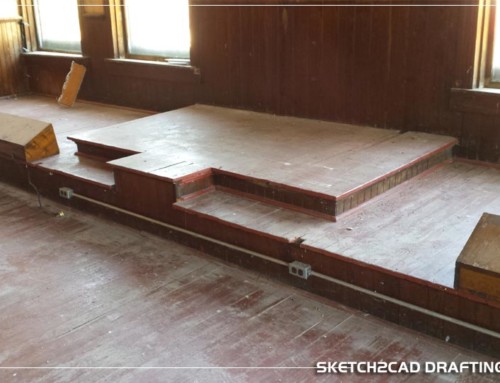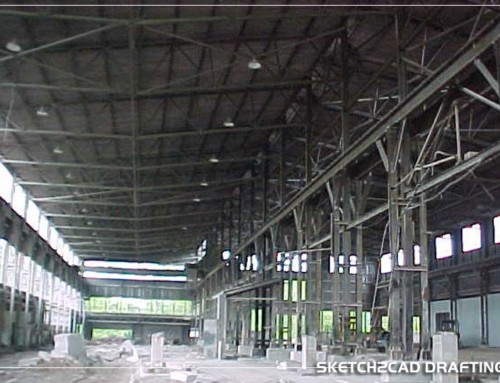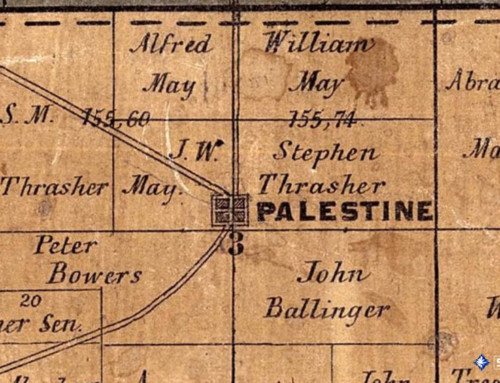The Kirby-McMillian (McMillon) home is located at 2175 South Kirby Road in Van Buren Township of Monroe County, Indiana. The original property was originally obtained from the United States Government in 1832 by Joseph and Sara Saunders. Upon Joseph Saunders passing, he willed the property to John Eller in 1836. Somewhere down the line, Mr. Eller transfered the property to William F. Bunger whom also lived in the area in a I-House structure. From Mr. Bunger the property sat vacant until William Mead Anderson Kirby purchased the land in 1866 & gave an acre of land to the local government for a new one-room school house also bearing his name “Kirby School”. William was only four years old when his family moved from Virginia and came to Elletsville, Indiana in 1824. This residential wood framed I-House structure is one of the four homes originally built by the Bunger Family in approximately 1861.
Moore McMillan was the second owner of the structure. No information has been found on Mr. McMillan other than his name on the 1920’s Monroe County plat map.
The home is currently in a state of needing repaired not only the exterior but the entire structure. Fortunately, a buyer has purchased the property with the full intent of restoring the home. The following images are from early 2016 when I had a chance to visit the historical structure.

A view of the existing west elevation of the Kirby-McMillian home containing the two story covered entrance adorned with wood columns and molding trim at the gabled roof. All the windows are aligned perfectly giving balance to the elevation.
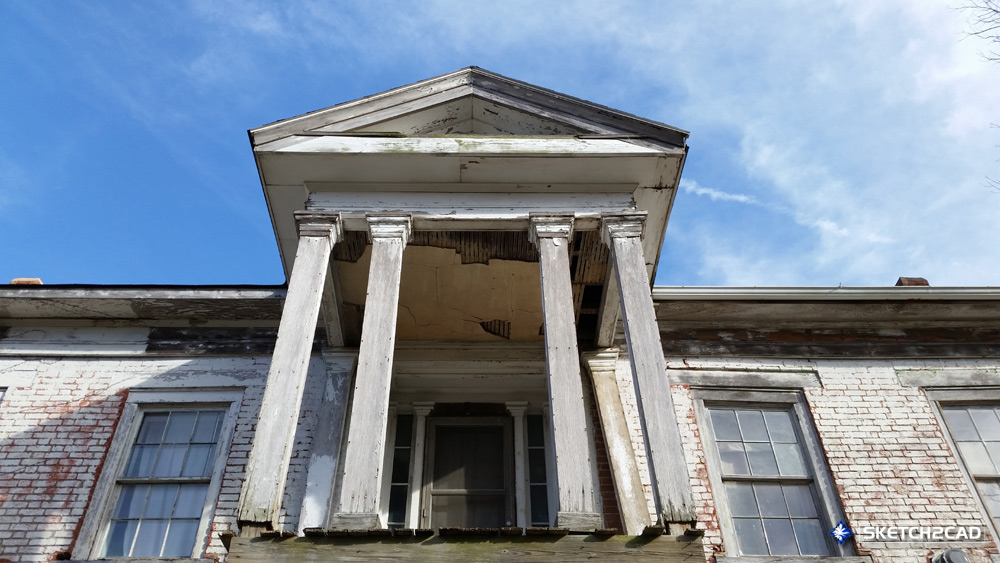
The upper roof over the porch at the Kirby-McMillian home is in need of repair. The underside of the roof is built from plaster that is attached to the wood lath which is connected to the wood framing. Many houses of this character leading up to the 1940’s still were built in this fashion including the interior walls. This technique was the precursor to today’s modern material drywall or gypsum board.
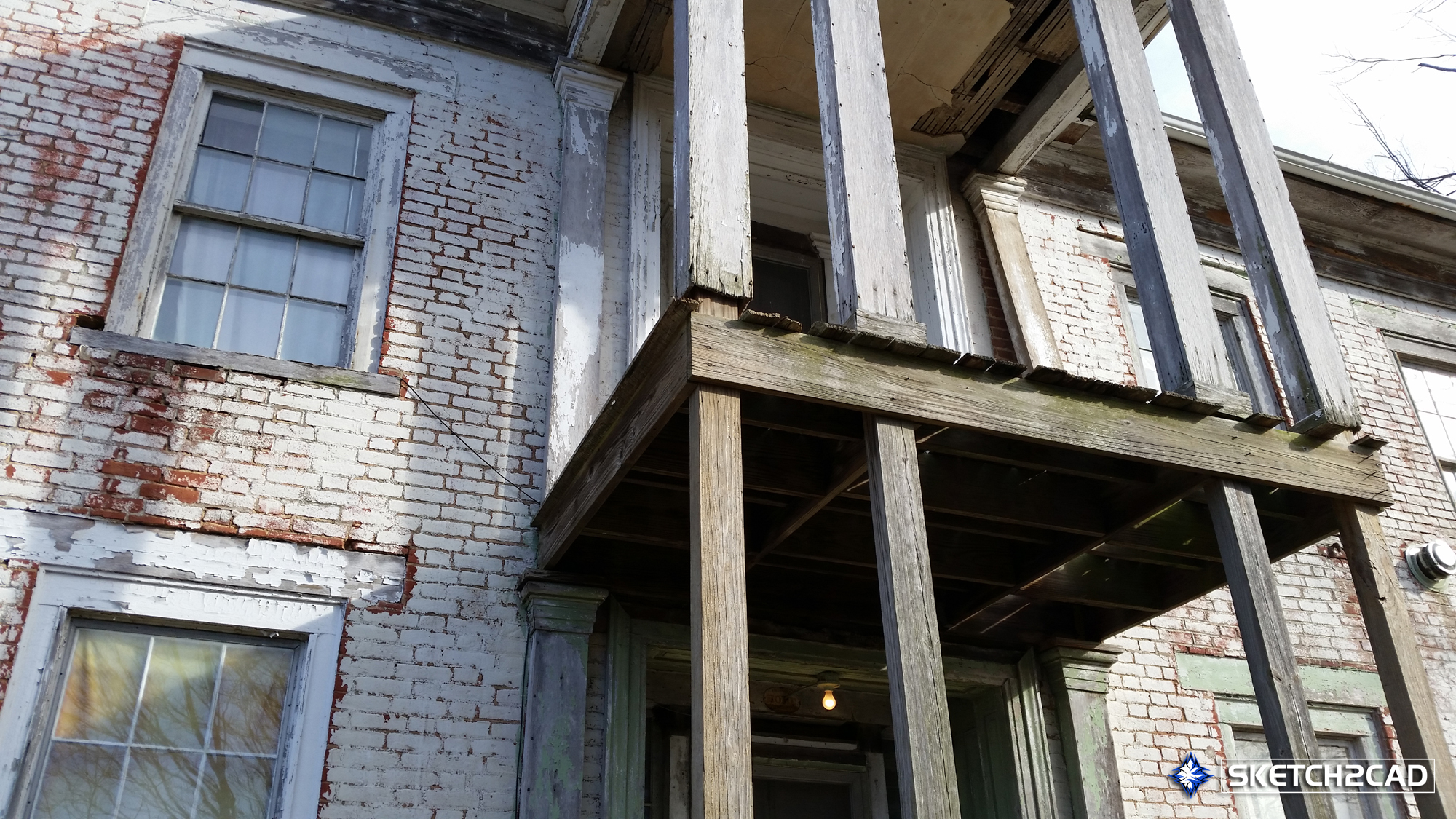
The second story of the Kirby-McMillian home walk-out porch framing. The wooden porch floor is balloon-framed with the columns (posts) bypassing the floor framing. Each post is wrapped with architectural ornamental wood trim in order to create an impression of solid columns. Each window has a wooden lintel and sill, not seen in this day.
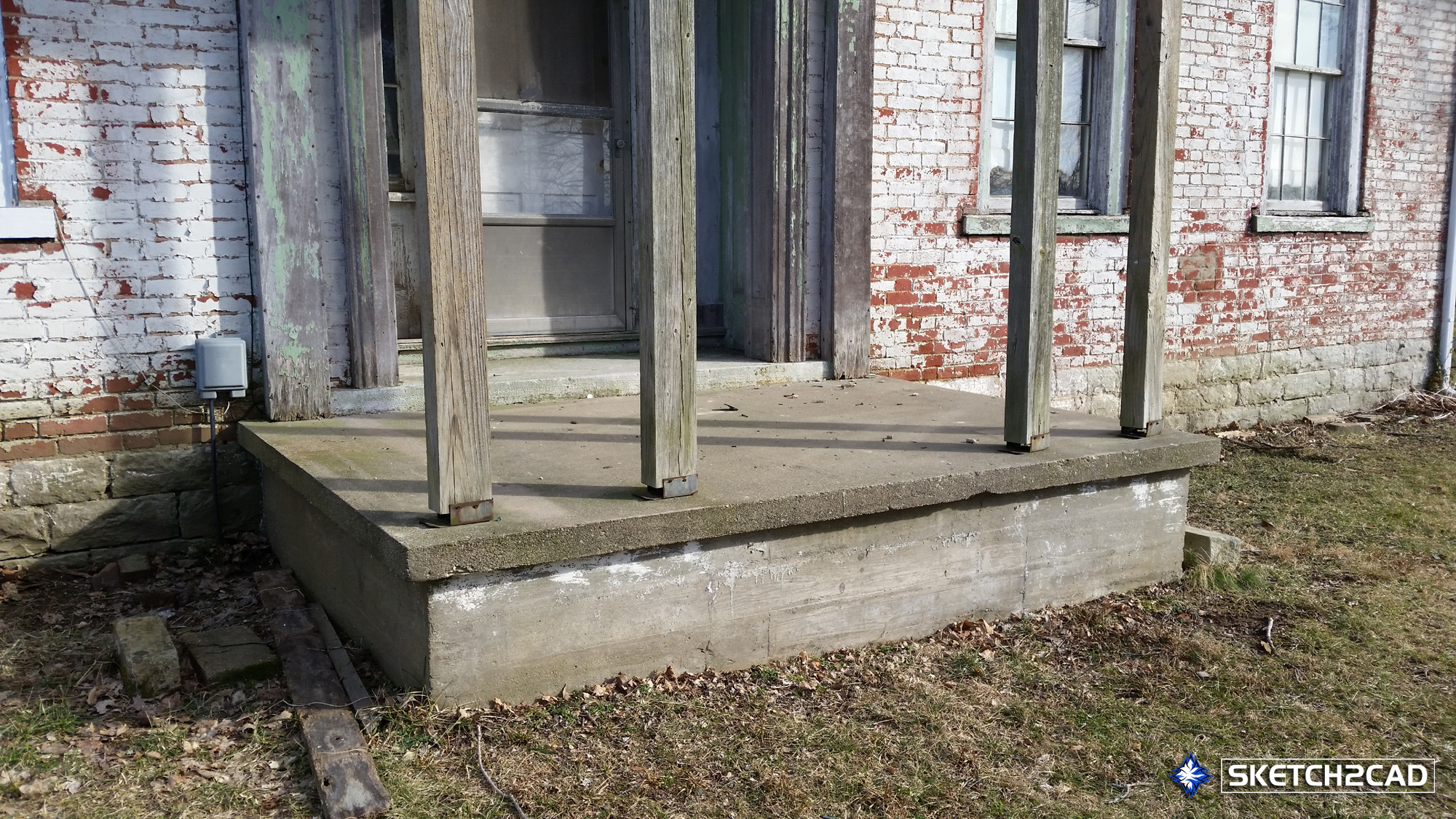
The front porch of the Kirby-McMillian home has been replaced at some point in time by evidence of no weathering. Another key point is the usage of post stand-off bases at the interface of the concrete. These bases allow the posts to set above the concrete to prevent the rotting of the base and eventual structural failure. Evidence of the wood framing forms can also be seen on the porch by the wood grain texture and divisions.
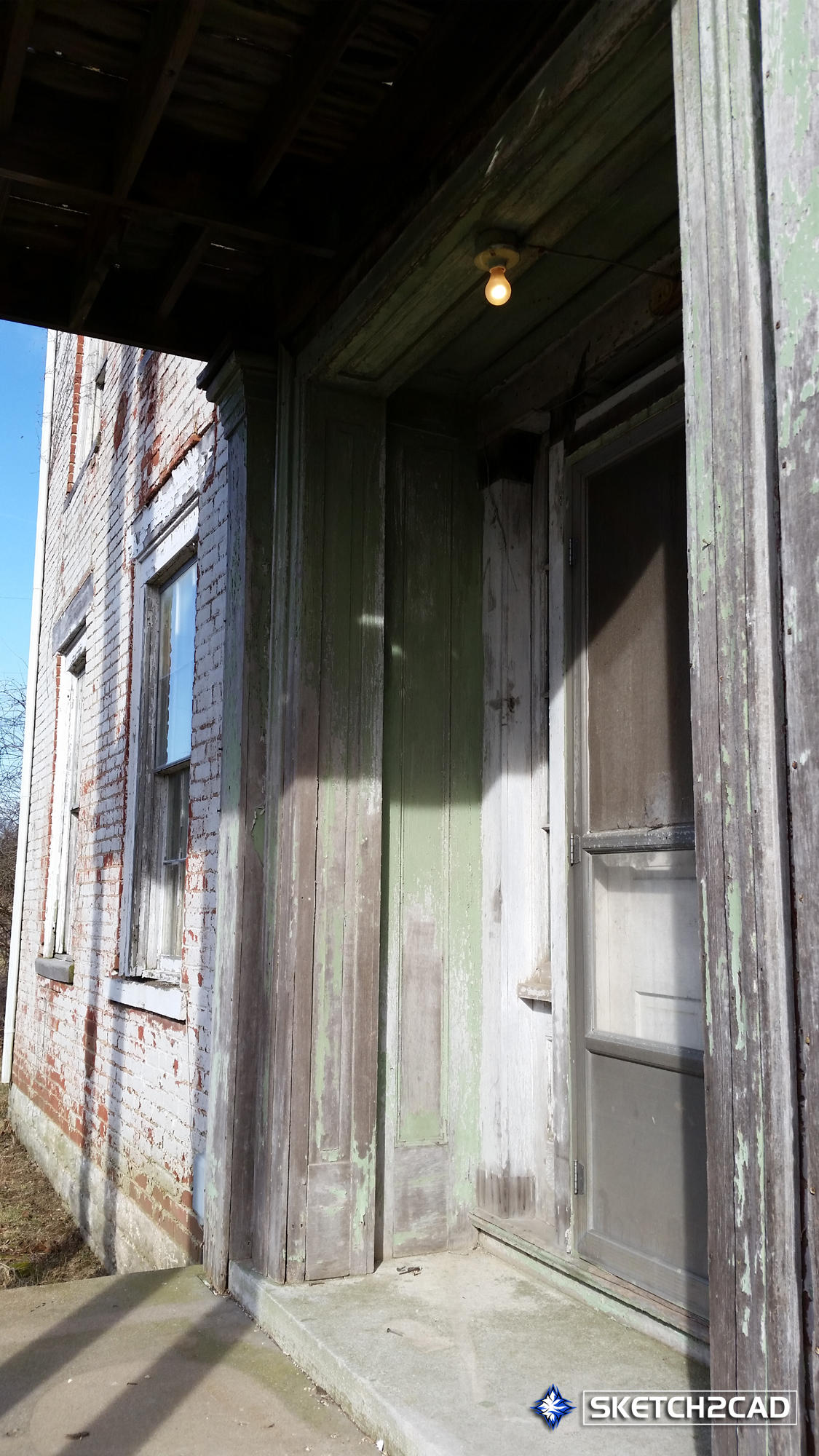
The image to the left is a view of the Kirby-McMillian home recessed main entrance, note all the wood framing details and the raised entry sill. Each piece of this entrance detailing was hand cut and hand placed taking great care in assembling the connections. For the most part, homes of this day are never given the amount of care and detailing of the entrance like these older homes were. Typically, homes of the modern area are given a simplistic porch, basic door and fiber cement trim.
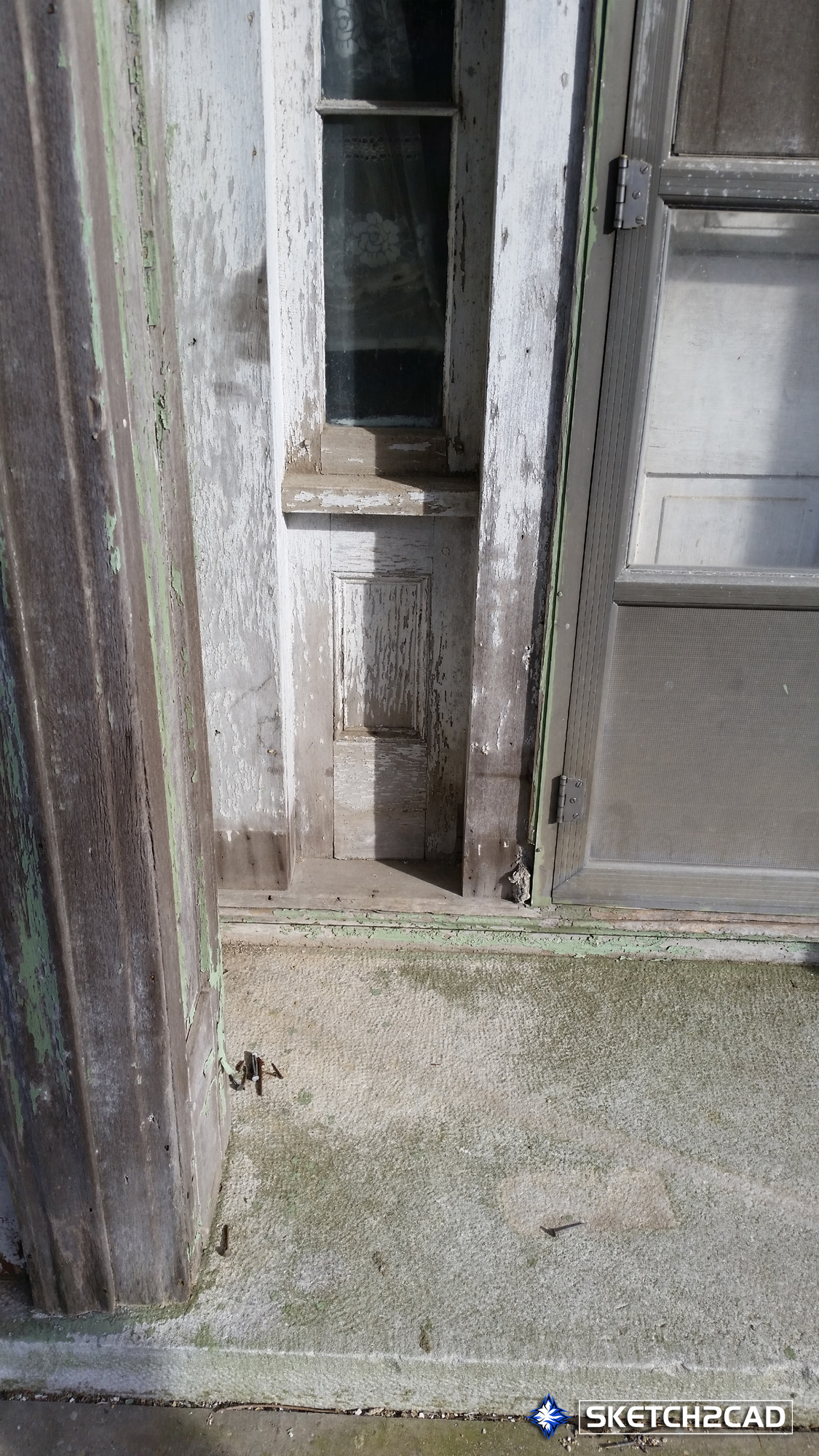
The Kirby-McMillian home wood framed recessed entry door shows the typical framing elements. This same design was a standard on all entrances of the era with sidelites. Today you can still drive around communities such as Bloomington, Bedford, Stinesville, Spencer, and Gosport and find this exact framing detail on many commercial downtown storefronts (if they haven’t been renovated).
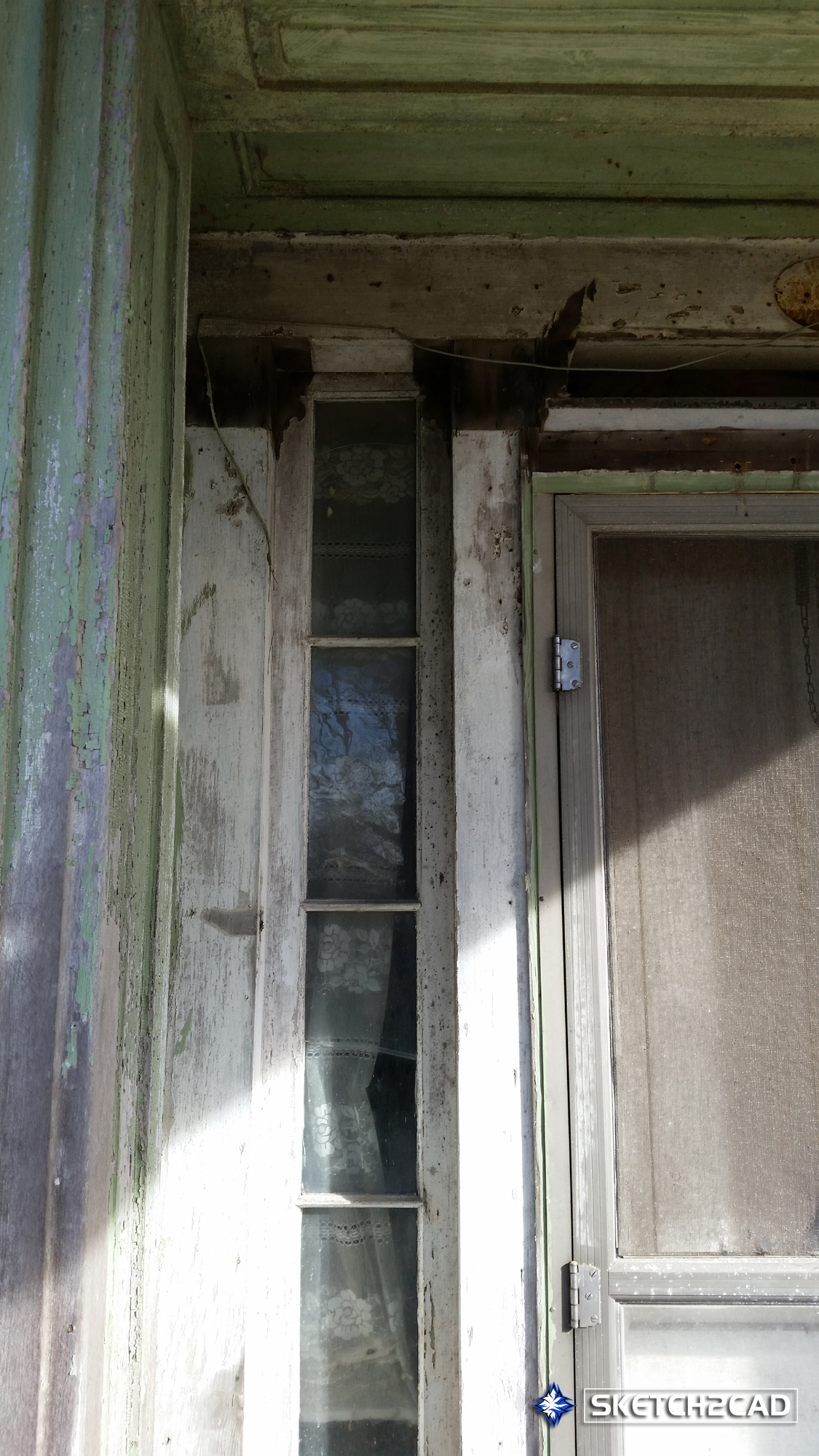
The upper left hand corner of the Kirby-McMillian home entry door. The side-lites are divided into multiple lites (windows). Each lite division was selected by the owner, some were full lites, some had multiples, and even some had stained glass inserts just as today it was custom. If I were to speculate however, I would say each one of these were fabricated and built in the field by the building contractor though as many window and doors were in this period, there wasn’t a Lowe’s around back then.
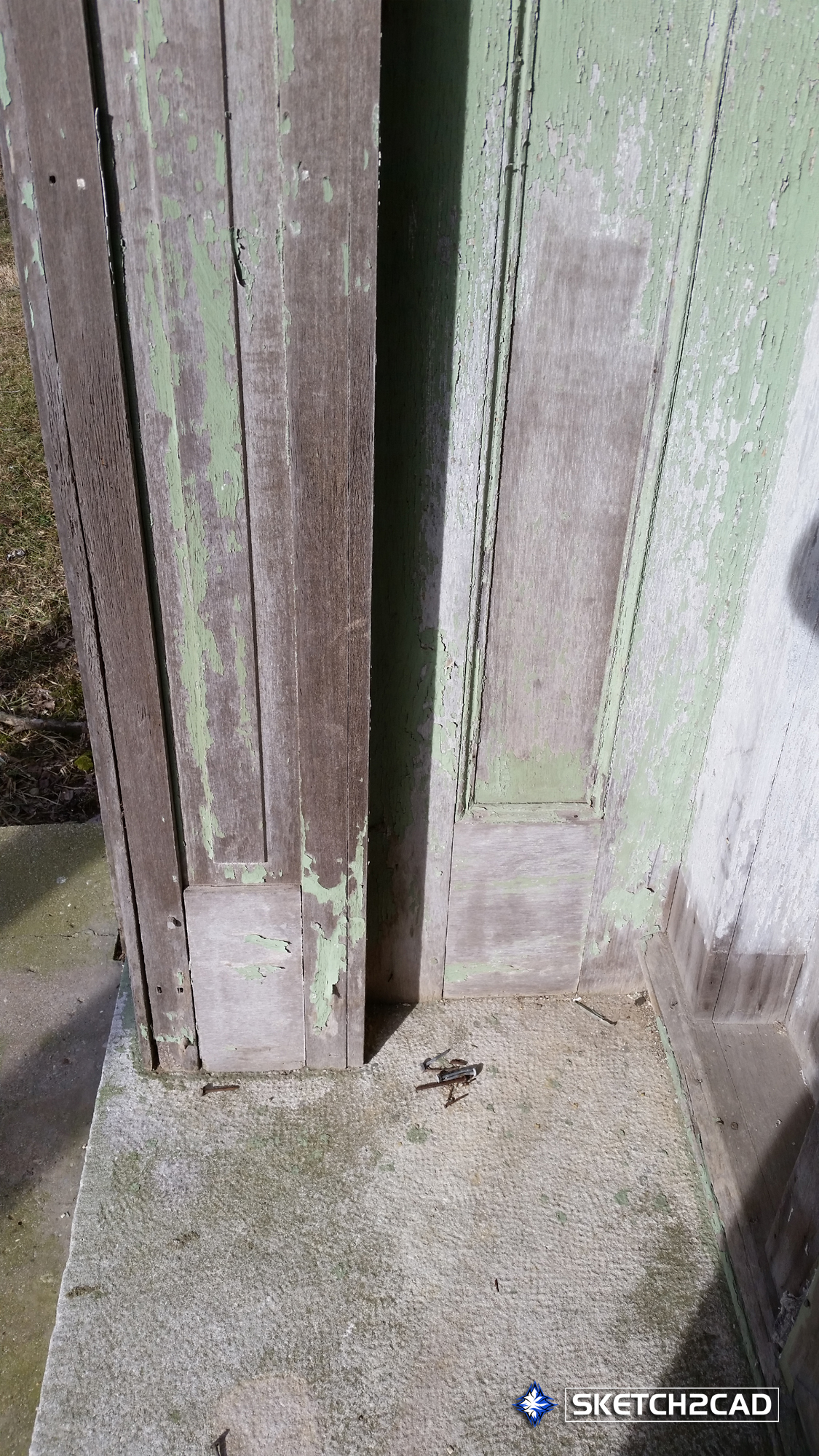
Around the perimeter of the recessed entrance of the Kirby-McMillian home is more wood detailing. This detailing shown here at the base, along with the top, is called a shadow box. The inner box within the outer box creates a shadow when the sunlight hits it at the correct angle giving it the name. I used this classic the detail many times while working at a limestone fabrication facility early in my career.
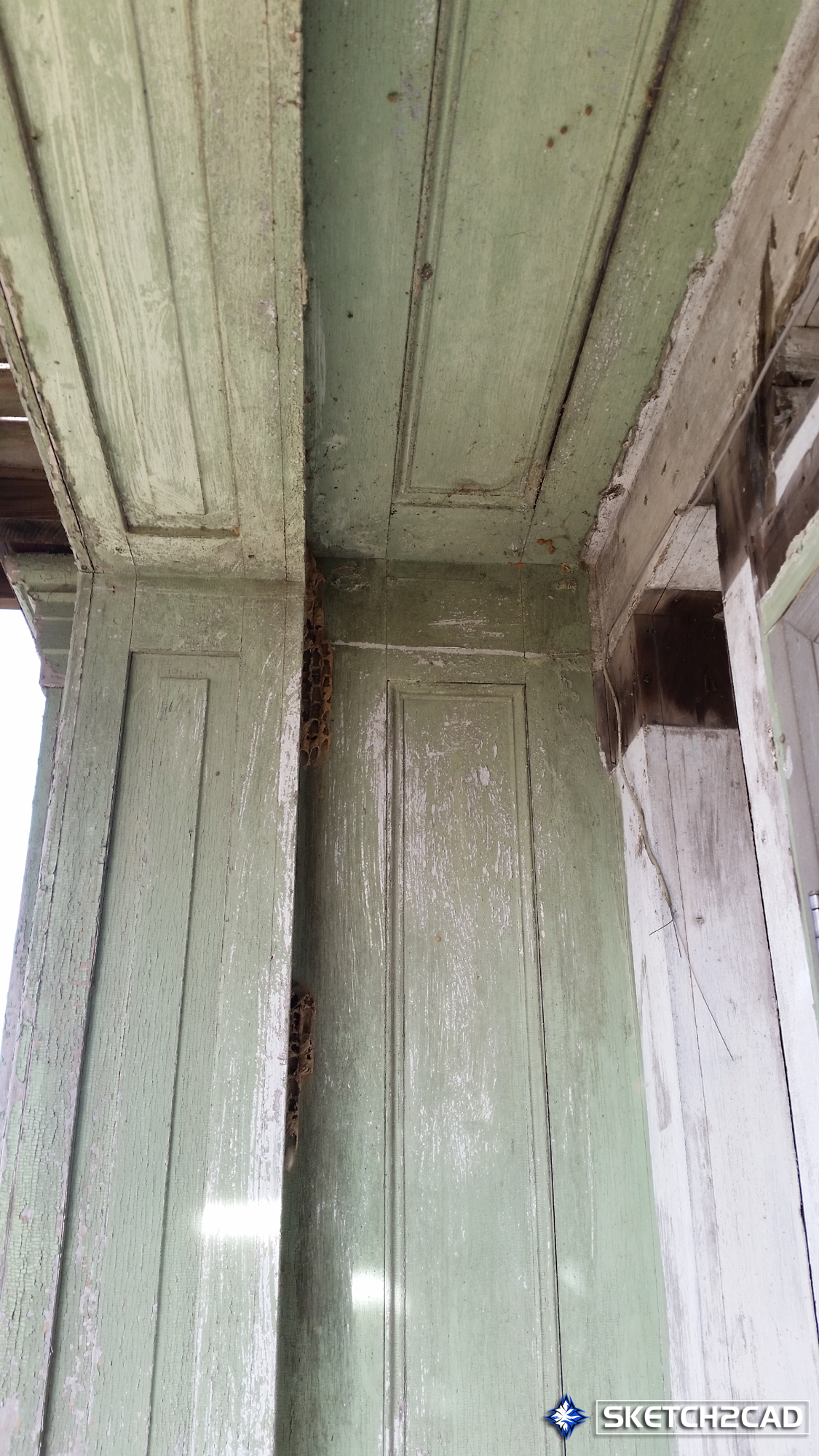
From the base of the recessed perimeter entrance of the Kirby-McMillian home we follow this shadow box detail to the upper soffit. The detail is carried throughout the entrance creating a continuous theme.
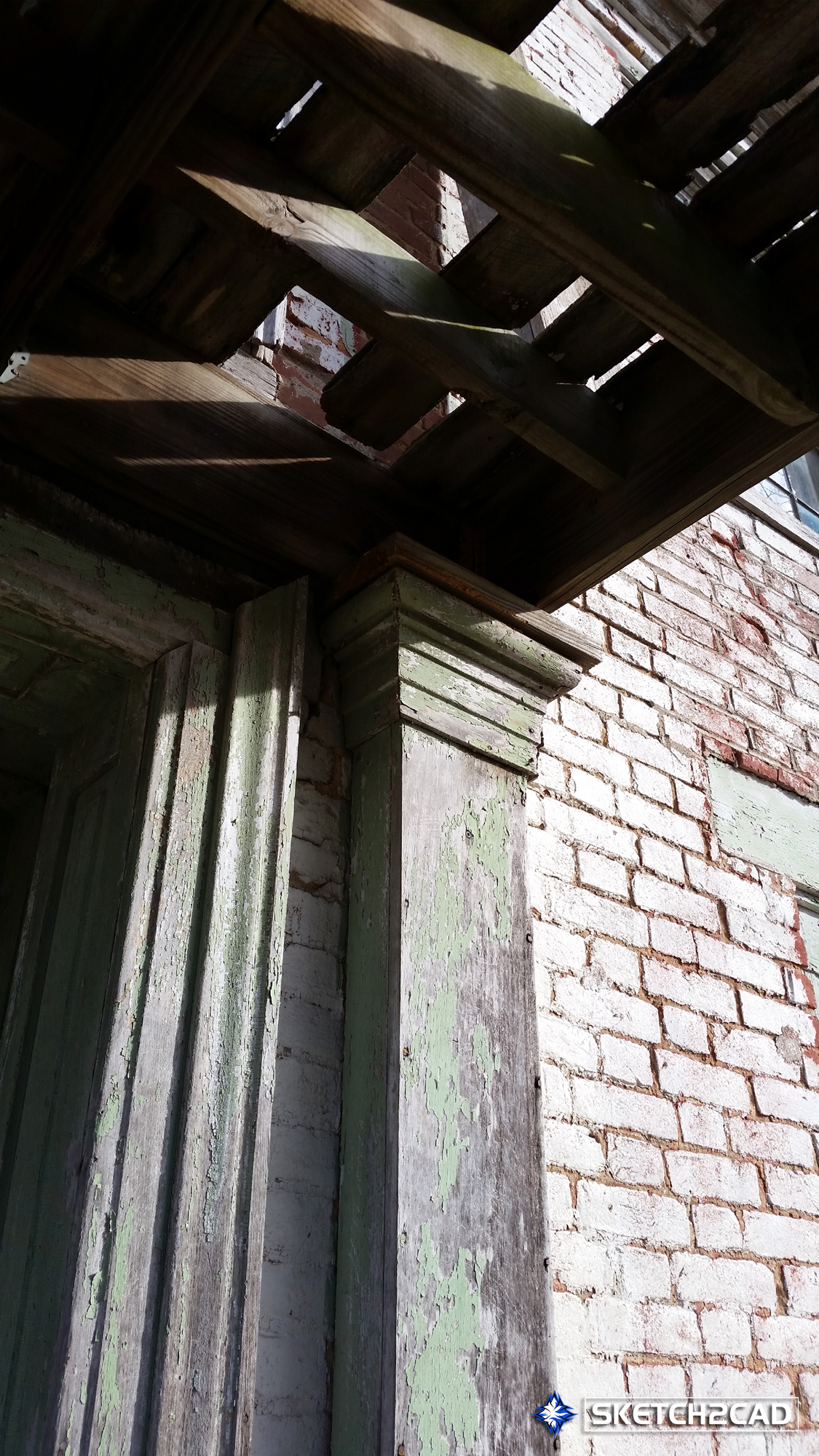
The pilasters along the porch sides of the Kirby-McMillian home give the false appearance of holding up the upper level framing. These pilasters, just as the columns, are ornamental “covers” to hide the actual structural framing members behind them.
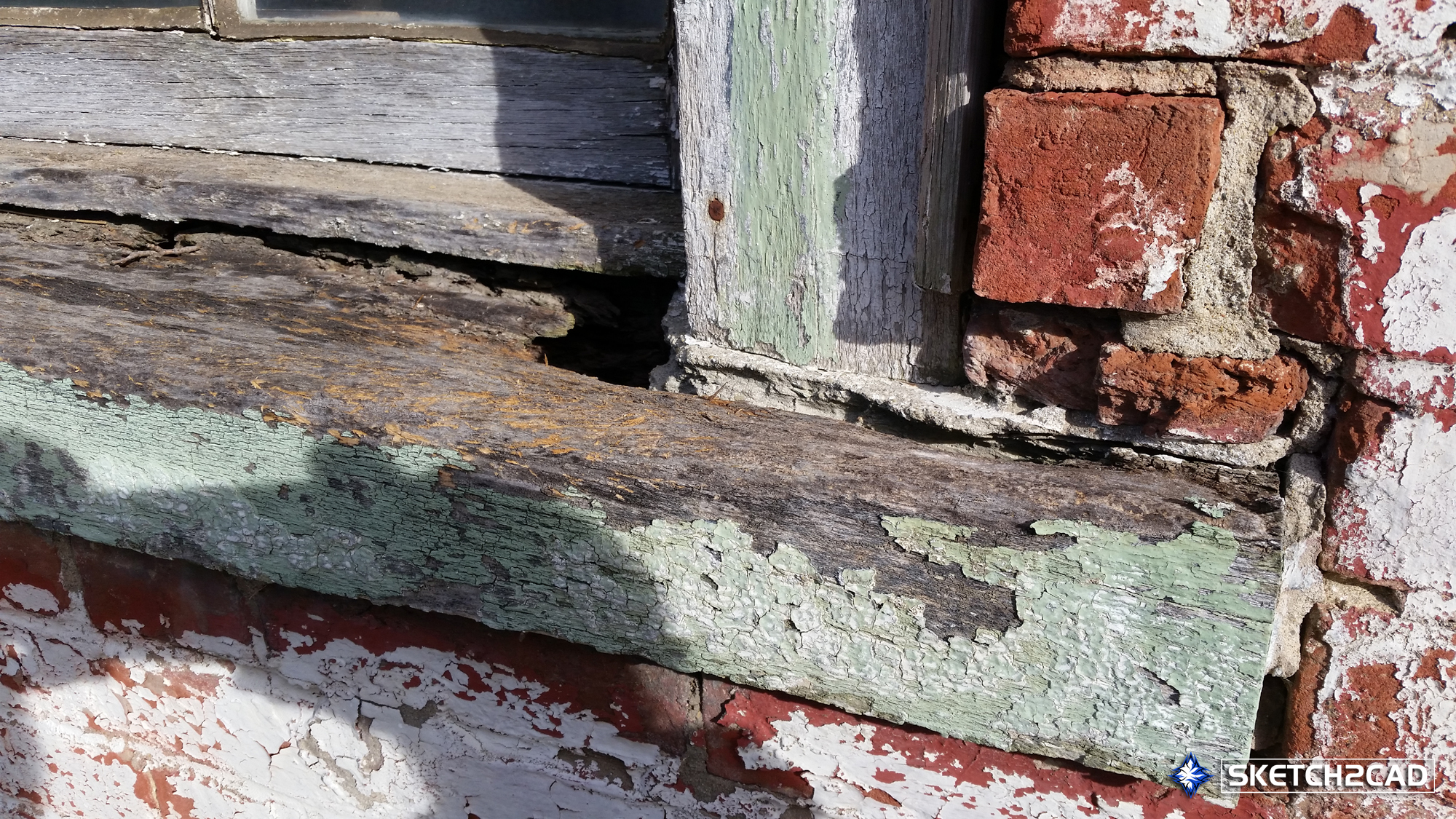
A photograph of the typical main level window sills on the Kirby-McMillian home. As mentioned before, these sills were fabricated from solid wood members and not limestone or brick sills. There’s no evidence of a any slope to the window sills which is standard today. It appears that over time, water has settled on the window sill, and during a process of freezing and thawing has rotted the sill away and also worked it’s way into the mortar joints of the surrounding brick veneer.
The front porch of the Kirby-McMillian home has been replaced at some point in time by evidence of no weathering. Another key point is the usage of post stand-off bases at the interface of the concrete. These bases allow the posts to set above the concrete to prevent the rotting of the base and eventual structural failure. Evidence of the wood framing forms can also be seen on the porch by the wood grain texture and divisions.
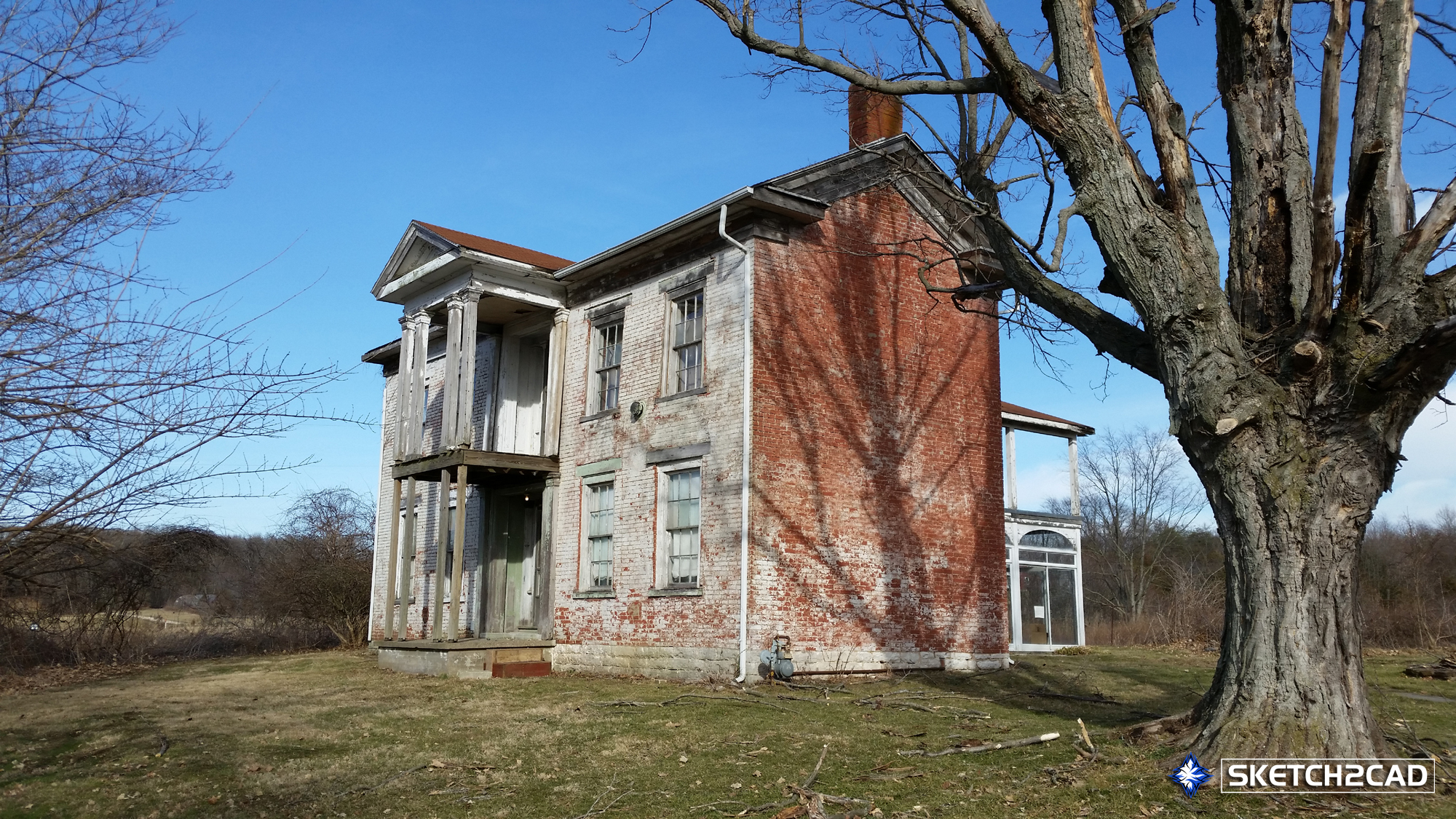
A view of the Kirby-McMillian home looking at the south west corner. I’m not for certain if the brick was originally exposed in 1861 and then plastered over or plastered over the brick in the beginning. You can see by the south gable end that almost all the plaster has worn off except for the lower section. The tree shadow was a bonus!
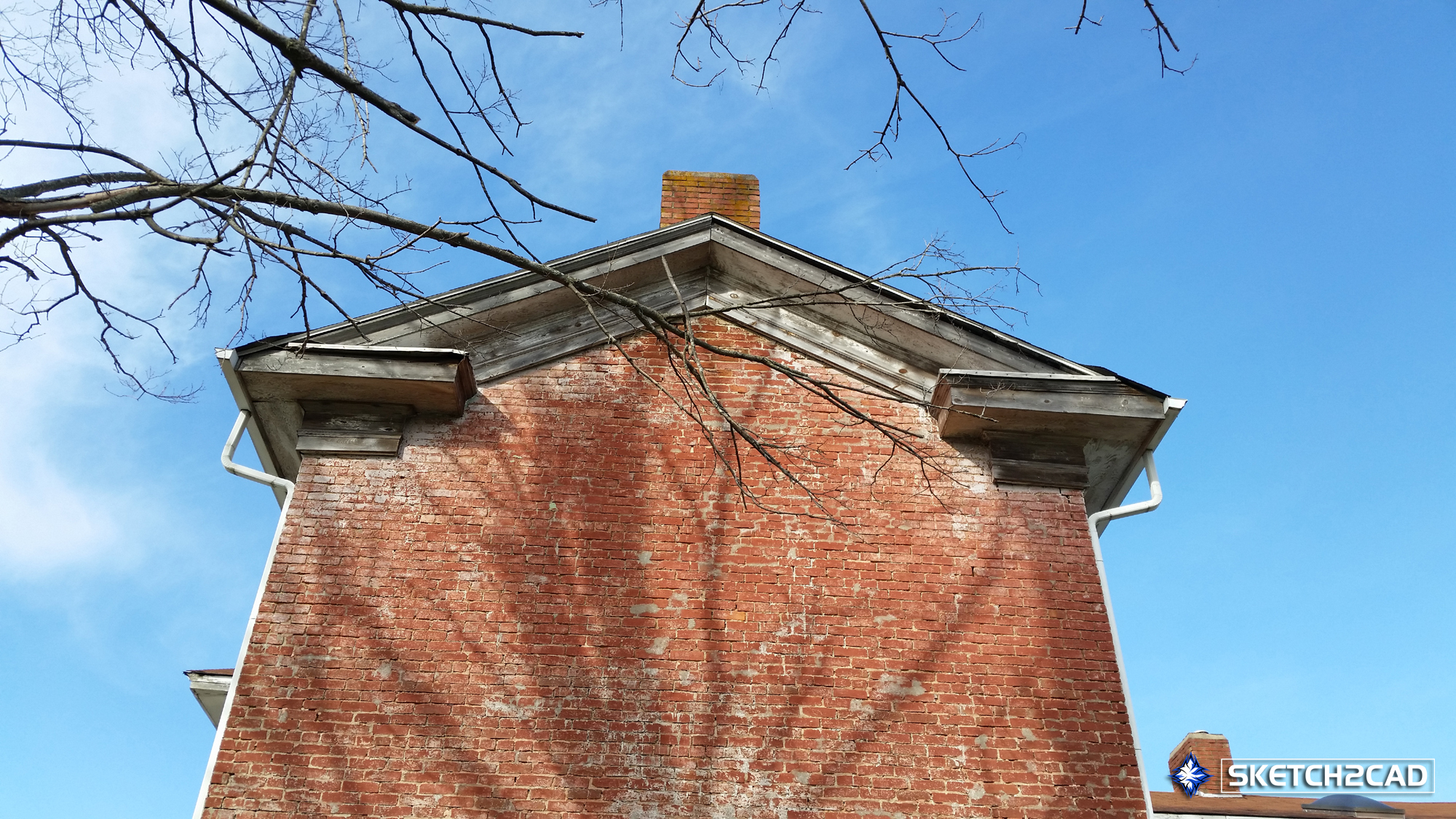
A closer view of the Kirby-McMillian home ornamental wood trim and greek returns on the roof. Details like this are still used on modern homes, not as extensive, but more of a economical simplistic approach to be cost effective. Modern materials such as Boral Trim or Fypon (PVC) is utilized eliminating the need for constant maintenance with priming and painting over the course of the year.
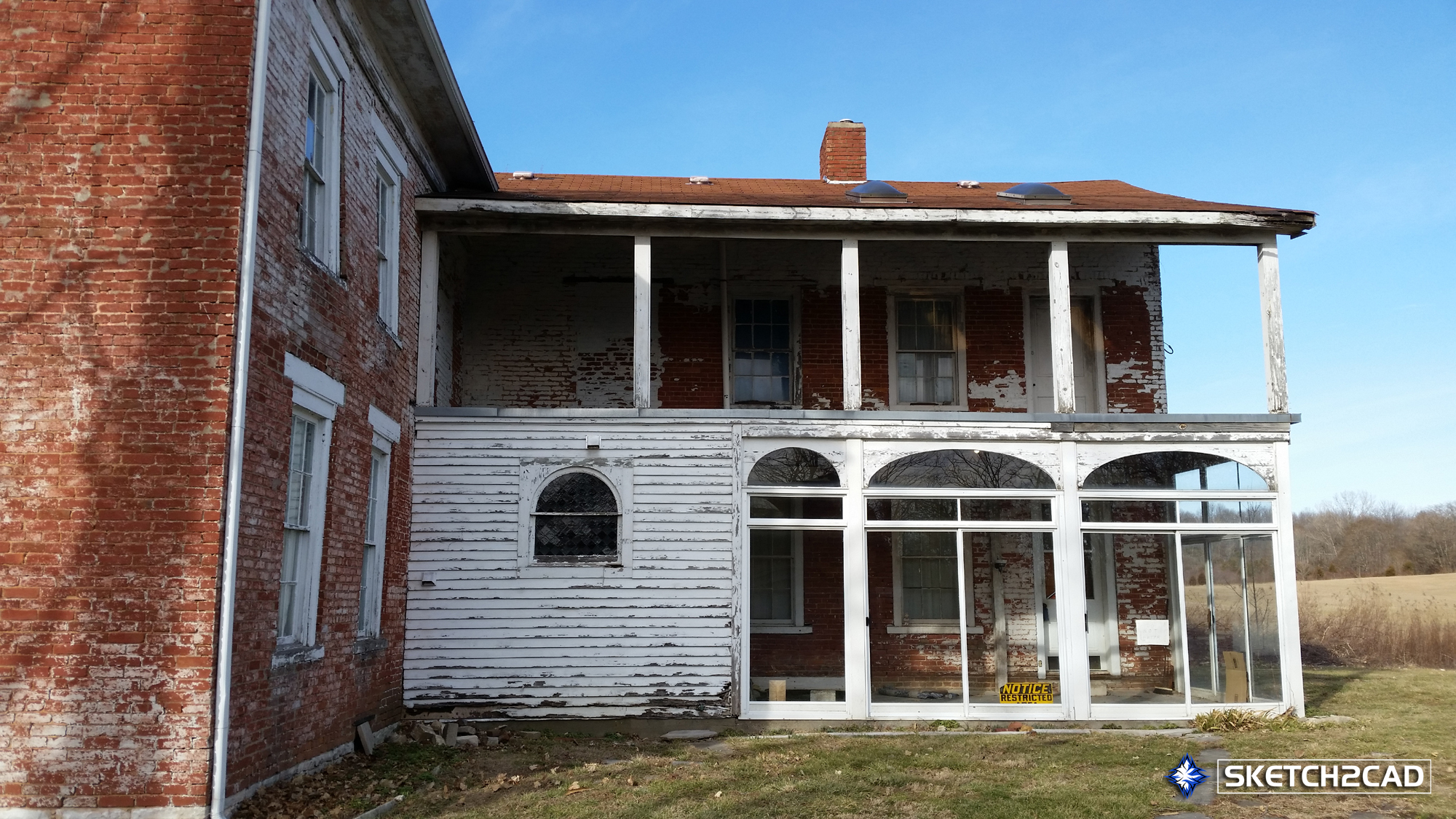
The rear porch of the Kirby-McMillian home. This porch doesn’t appear to be original to the 1861 original design. If you look closely at the roof you can see that the porch roof ends lower than the main roof soffit. The lower glazing areas are supported by arches giving the owner a large sun room to relax. This porch appears to have been added on somewhere in the 1900-1940 area and have had the windows replaced more recently.
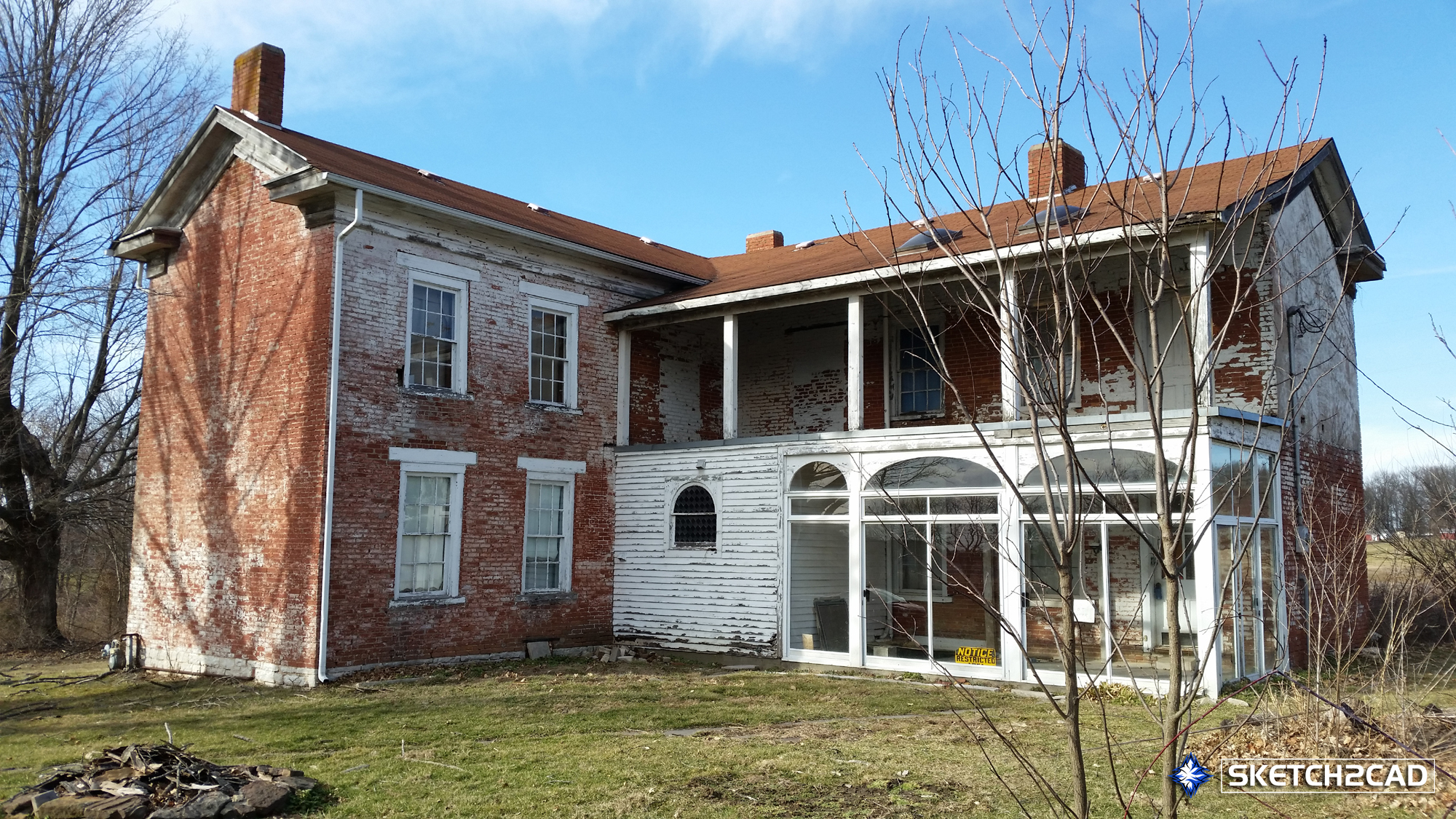
The rear porch of the Kirby-McMillian home. This porch doesn’t appear to be original to the 1861 original design. If you look closely at the roof you can see that the porch roof ends lower than the main roof soffit. The lower glazing areas are supported by arches giving the owner a large sun room to relax. This porch appears to have been added on somewhere in the 1900-1940 area and have had the windows replaced more recently.
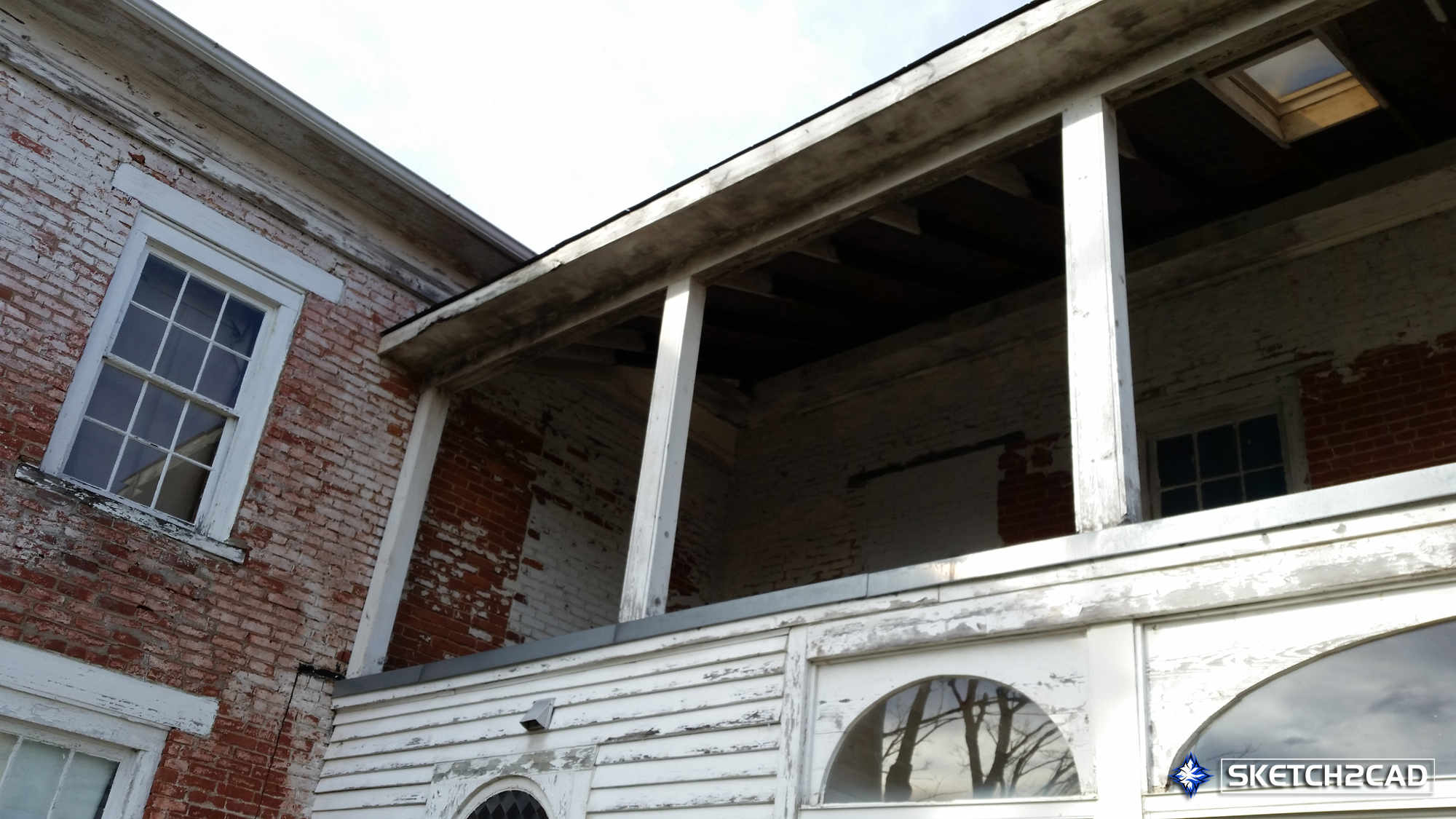
Something was removed at one point in time from the east elevation of the Kirby-McMillian home. If you notice at the first column of the upper porch you will see a predominant paint line at the brick. At the front of the first porch column appears to have some black tar, if it was a repair it would be within the joint however it’s on the brick indicating a water-tight flashing connection used on roofs. The upper rear porch also contains skylights within the roof framing which baffles me as the porch is all open. Could this upper porch level area once been an occupied area of the house and all that is left is the support bracing for the roof which was then left to create an open porch?
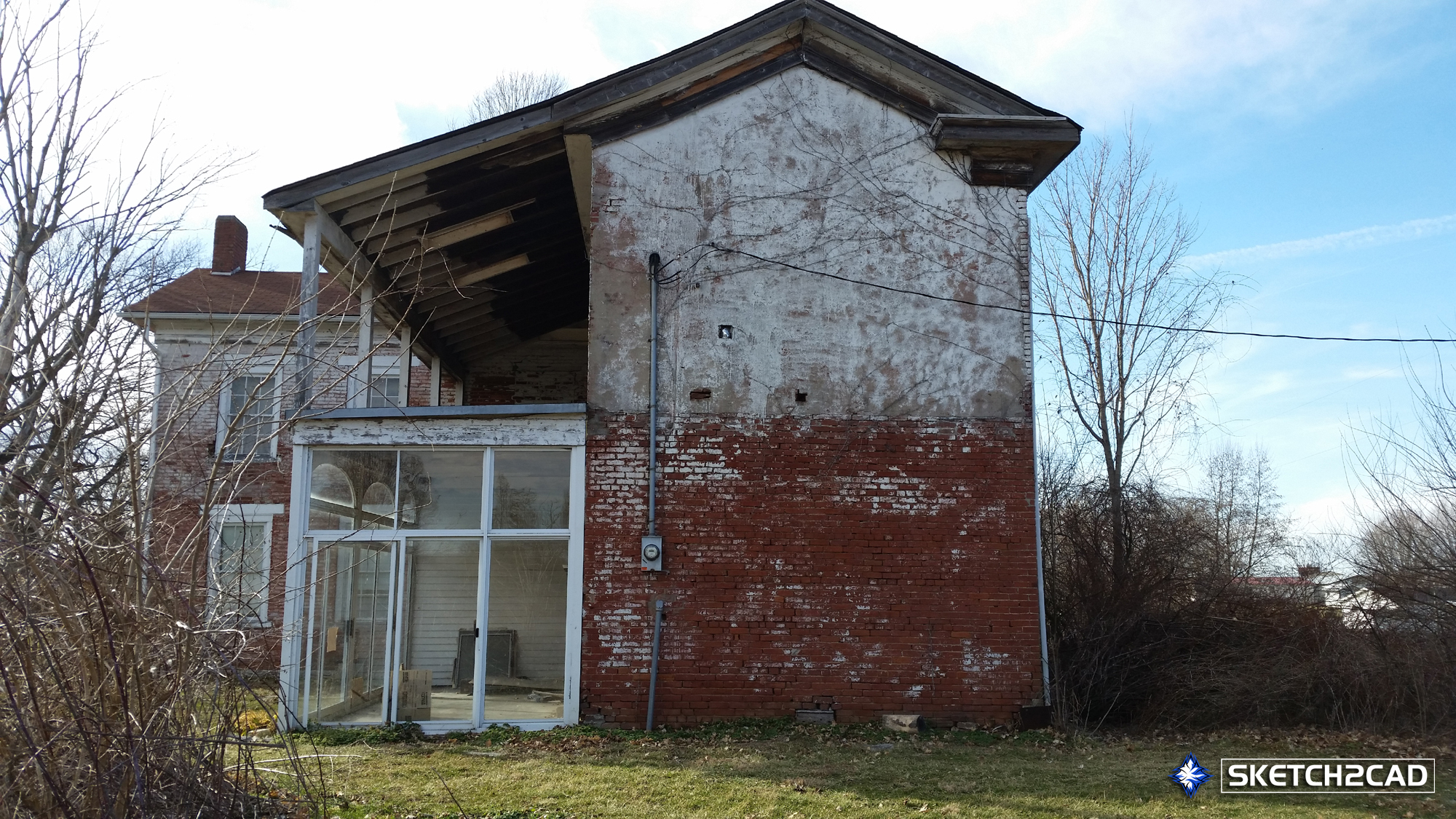
The east elevation of the Kirby-McMillian home. The only remaining section of the plastered area is located on this gabled end.
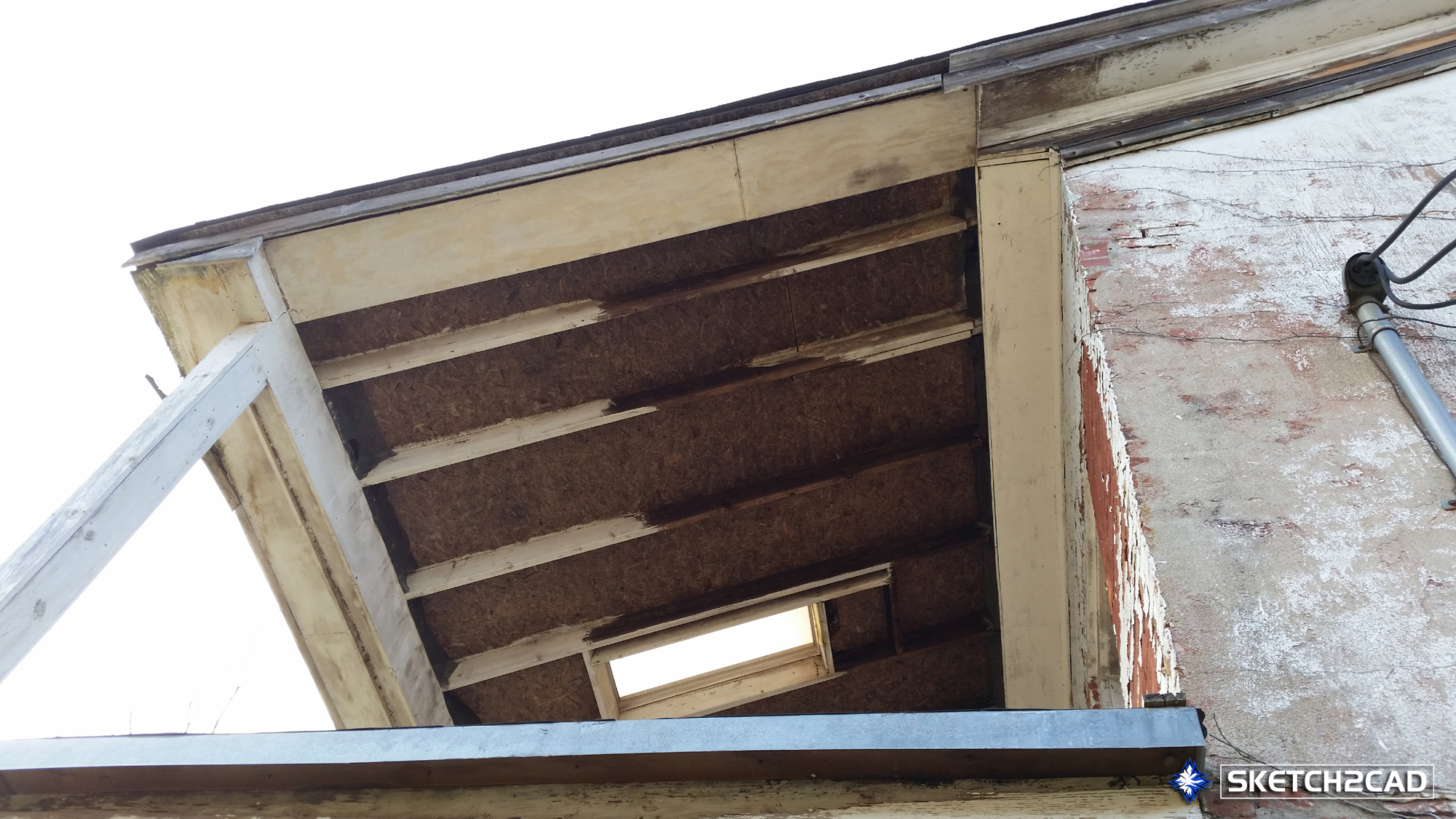
The rear porch of the Kirby-McMillian home is an addition and not original to the 1861 structure. The porch roof rafter framing is “sistered” or tied into the main roof framing members. If this has been original to the structure, the original soffit of the main building would not be present and a trim board would be there instead. Part of the porch rafters also appear to have been primed at some point but other parts of the same rafter have not, interesting. Note the remaining plaster on the wall.
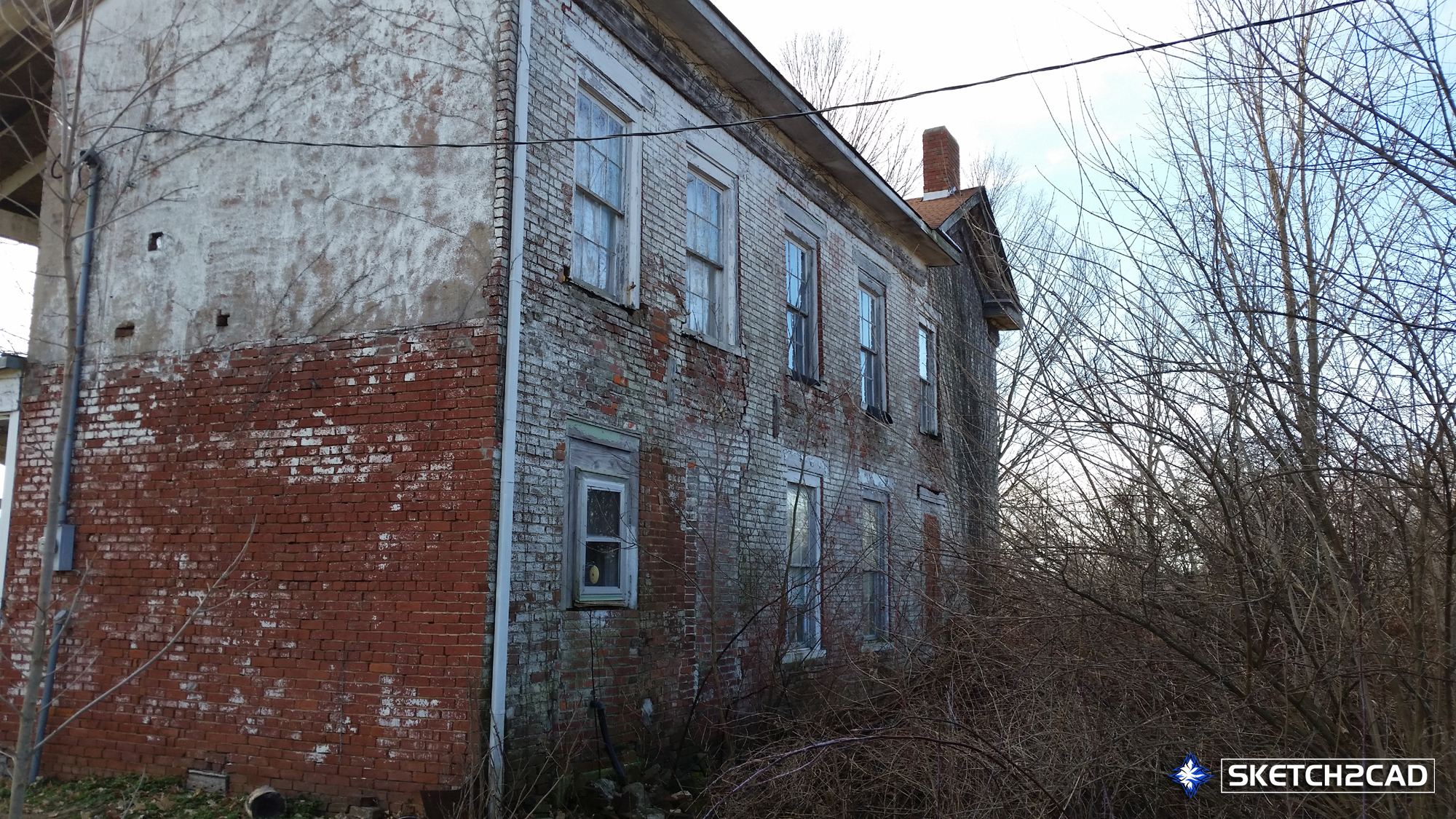
A view looking down the north side of the Kirby-McMillian home. This side of the building is loaded with glazing and a gable end towards the front of the building. The remaining plaster on the gabled end also provides a small hint of what the original structure may have looked like. At the edge of the north side there is a distinct plastered edge. If this building was just coated with plaster, similar to modern EIFS and weathered off, the edge would be a more broken pattern. This edge is a straight line which may possibly indicate that there was ornamentation or trim at the corners of this elevation.
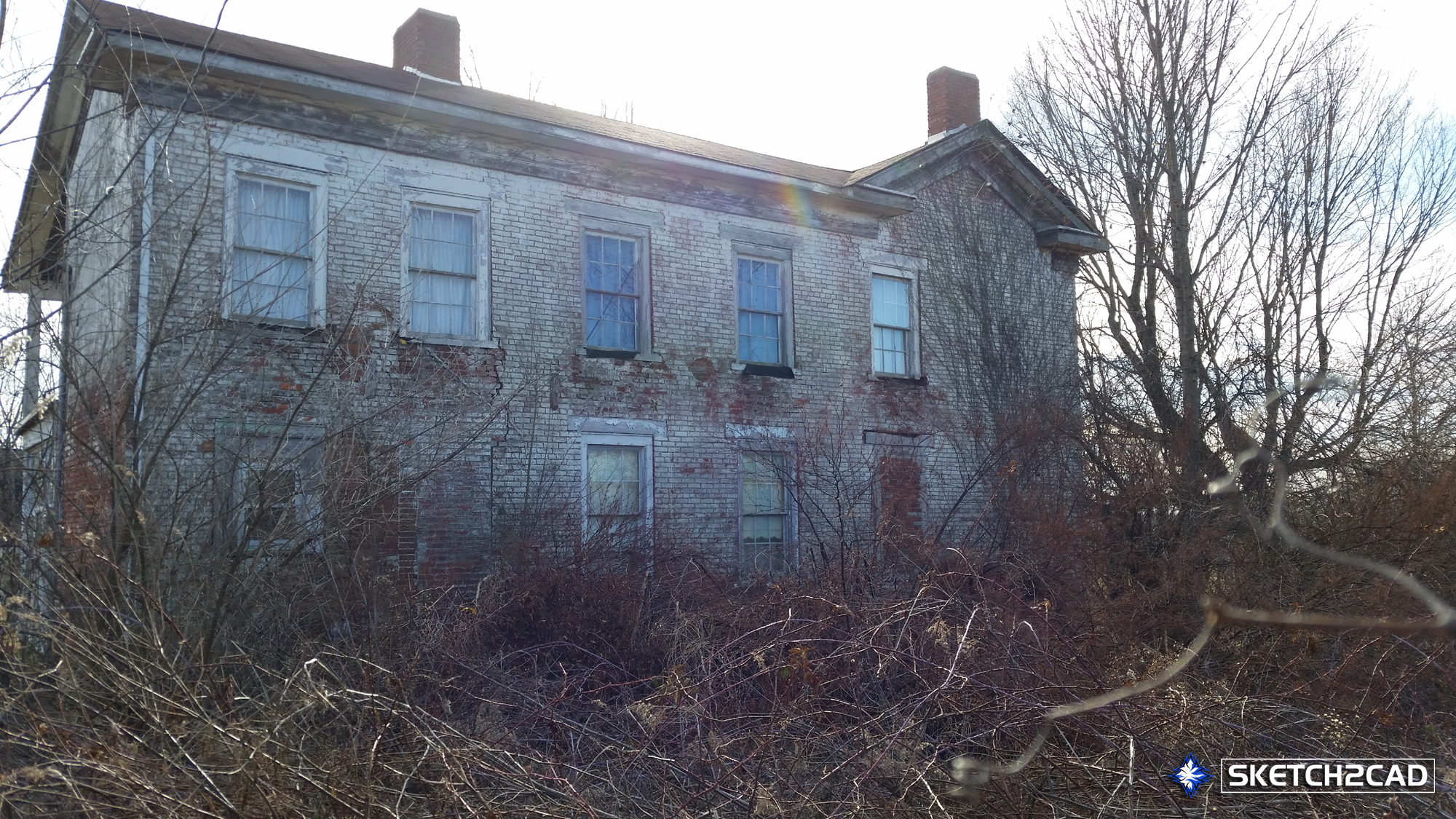
The overall north elevation of the Kirby-McMillian home.
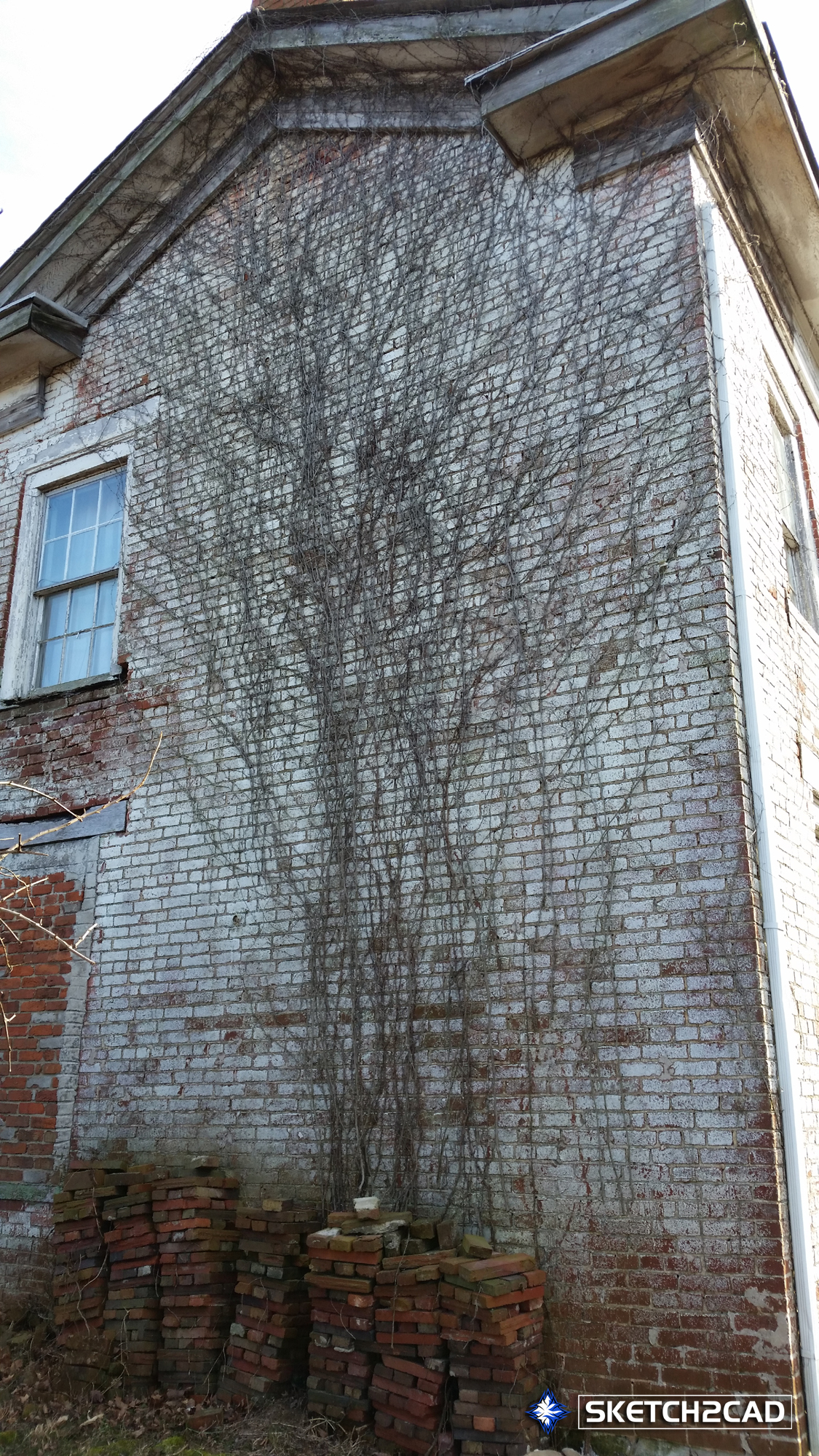
A final look at the the Kirby-McMillian home northwest gable end showing the ivy growing up the sides of the brick veneer.
