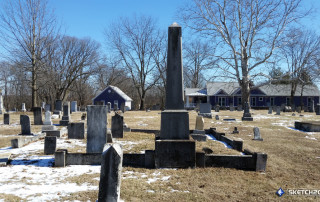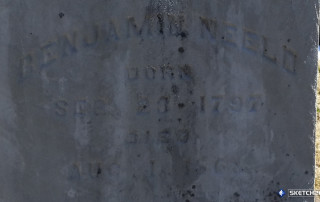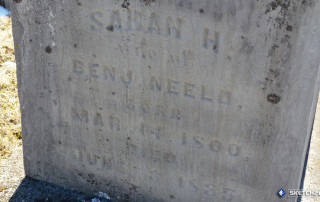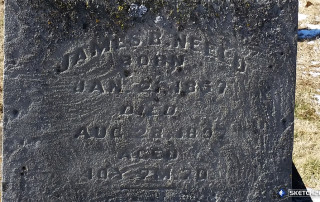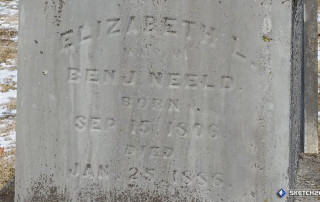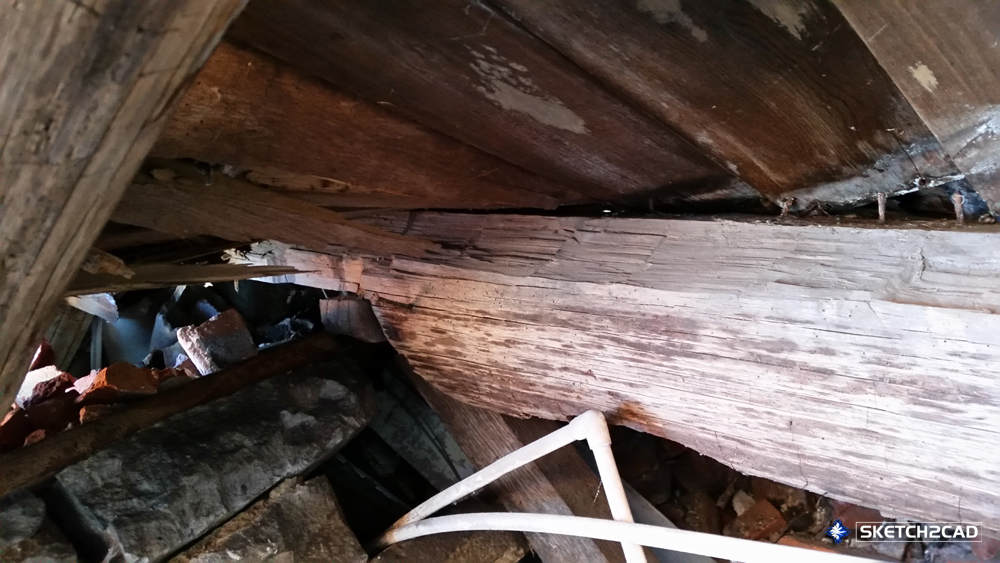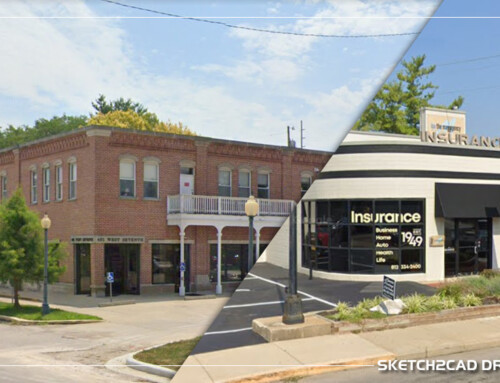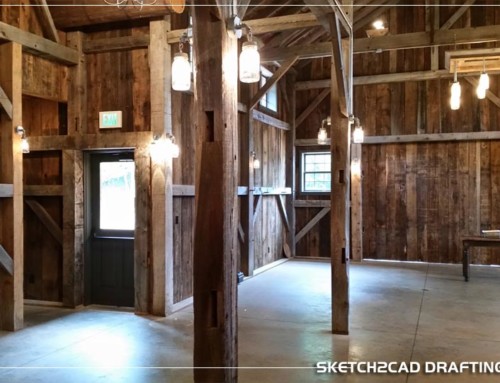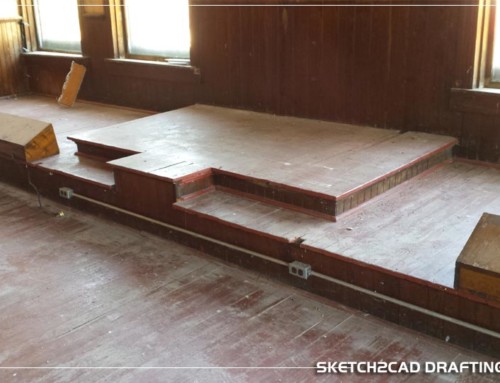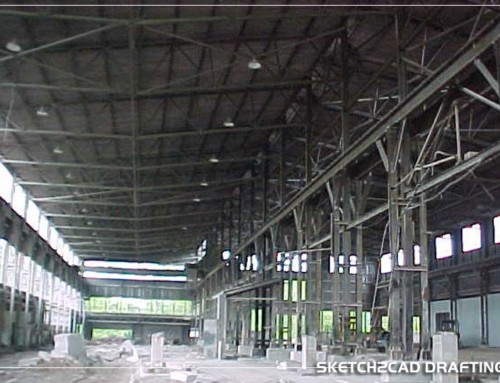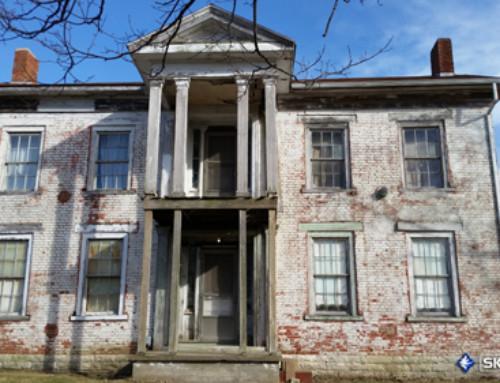Benjamin Neeld was born in Harrodsburg, Kentucky in 1797 to Nathaniel Neeld and Margaret McAfee. As a young man he served an apprenticeship in the blacksmith trade at an old shop in Harrodsburg, Kentucky that may or may not be still in existence.
Benjamin Neeld’s married his first wife Sarah Hall Denny (born on March 14, 1800 in Kentucky to John and Martha Denny) on November 27, 1818. In 1819 Mr. & Mrs. Benjamin Neeld relocated to Monroe County Indiana by a horse drawn wagon.
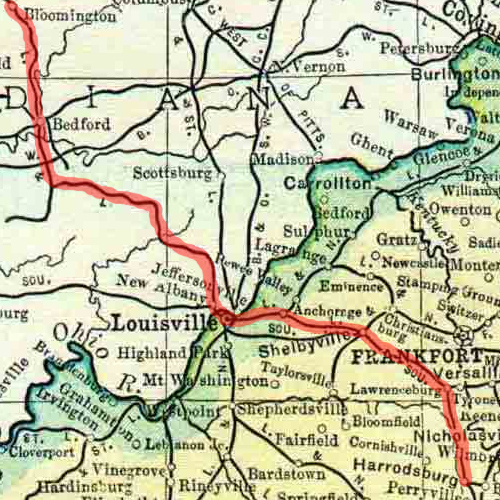
A parcel of land in Van Buren Township on Kirby Road, just west of Bloomington, Indiana was purchased from John Bunger who came to Monroe County in 1816. The 1856 Monroe County Plat Map shows the original tract of land owned by the Neelds. This location would be along Kirby Road from the intersection of State Highway 48 (Whitehall Pike) down to Gifford Road and what is presently known today as the Fieldstone Development.
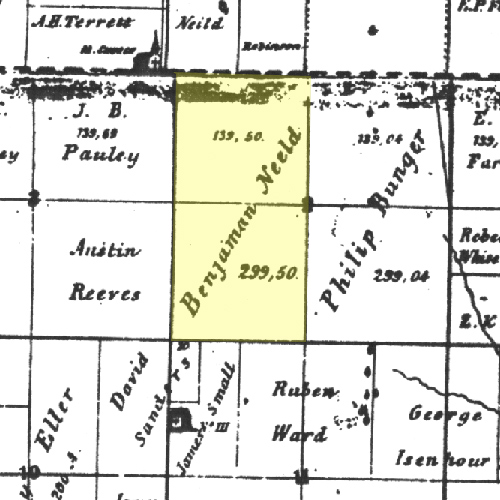
The Monroe County History Center lists that this farm was a large and prosperous one that was valued at $12,000 as recorded in the census of the time which was more valuable than surrounding farms in the Van Buren Township.
During their time together as husband and wife, they produced seven children:
- Jane Neeld (November 7, 1819 – ?)
- Elizabeth Neeld Armfield (January 17, 1821 – July 17, 1861)
- Joseph H. Neeld (June 17, 1823 – June 14, 1845)
- Martha (Marthay) H. Neeld (September 2, 1825 – November 2, 1825)
- Margaret McAfee Neeld aka Margaret Kirby (January 21, 1827-April 2, 1856)
- Robert McAfee Neeld (May 29, 1830 – ?)
- William Hall Neeld (September 25, 1832 – April 1892)
Sarah Neeld died on June 3, 1835 at the age of 35 and is buried in Rose Hill Cemetery in Bloomington, Indiana. There is no information to the cause of death of Sarah’s death at such an early age in life from my research.
After Sarah’s passing, Benjamin later married Elizabeth L. Reeves (born in 1806), that was also from the state of Kentucky.
- Benjamin F. Neeld (July 18, 1837 – January 18, 1838)
- John R. Neeld (February 22, 1839 – December 4, 1916)
- Nathan M. Neeld (1840 – ?)
- Unamed child (1843- March 17, 1843)
- Cyrus Nutt Simpson Neeld (January 6, 1844 – January 28, 1915)
- Isaac N. Neeld (1846 – December 1923)
- Harriet N. Neeld Bunger (1849 – May 13, 1880)
Benjamin Neeld’s importance to the local community that is on record was that he primarily made all the axes in which the timber in Monroe County Indiana was cut down in the pioneer days for the progress and development of that period. Another interesting fact is that Benjamin helped cut the first logs, and paid for his services, for the original Monroe County Courthouse in 1820. Benjamin Neeld also served on the board of county commissioners for a short period, opened and owned a blacksmith shop in Bloomington, Indiana in addition to the blacksmith forge on his farm just outside the gate entrance and became one of the important businesses of the new locality.
Benjamin Neeld was a member of the Vernal Baptist Church as early as 1822 that is indicated from their church records. At one point in time, a masonry building by the name of the Foundry Chapel Church was located on the farmstead of Benjamin Neeld. The church’s original location was several yards southeast of the intersection of State Highway 48 and Hartstrait Road, this location is indicated in yellow on the 1856 plat map of Monroe County. Due to the increasing members to the church a new facility was required to be built. I am unclear of why the name was changed, however the same church congregation was moved to a new building structure that was built on the northwest corner of Highway 48 and Hartstrait Road which is presently known as the Cross Roads Methodist Church and is indicated in blue.
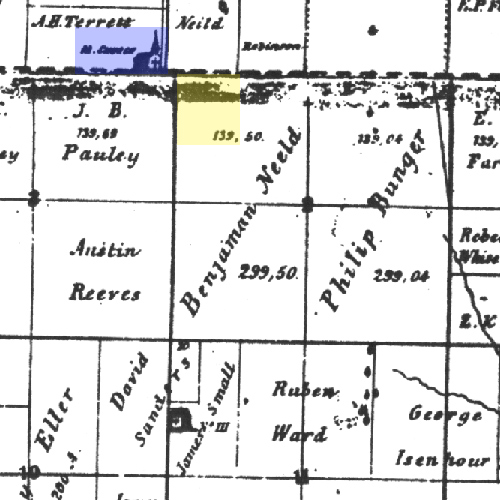
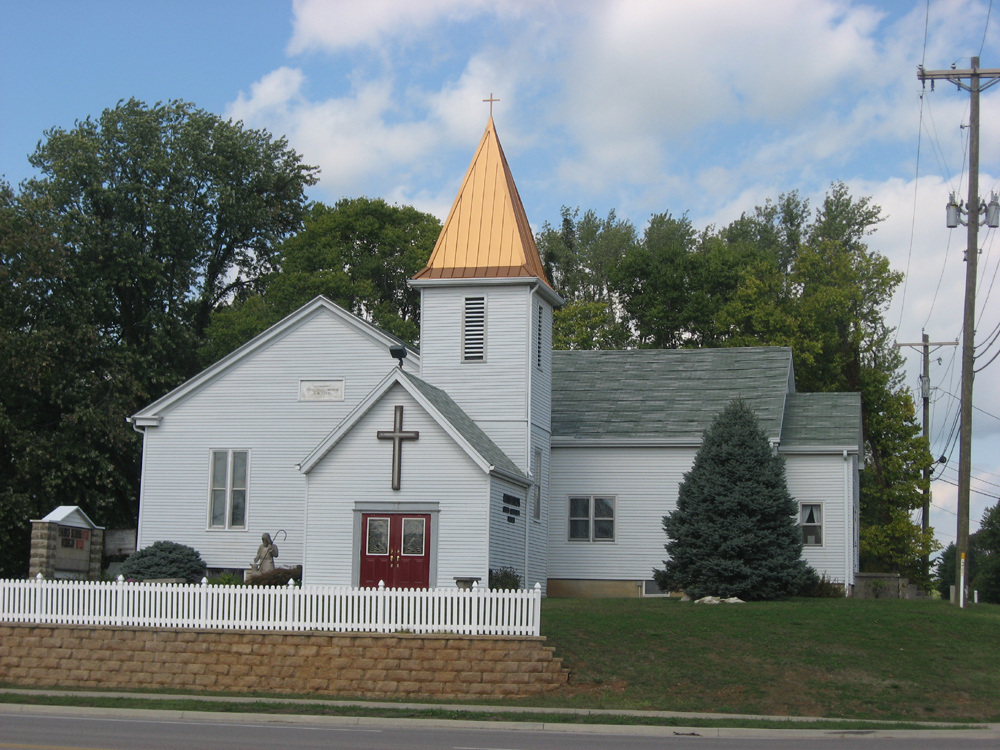
It is stated in records contained at the Monroe County History Center that Benjamin Neeld founded the Cross Roads Church. Early church records show Benjamin Neeld in a timeline as follows
- 1818 Became Member of the church
- 1820 First log church built on his land
- 1840 Trustee
- 1847 Contributed donations and labor services in building the new church
- 1847 Provided hand hewn timber for the construction of the new church
- 1861 Donated to procure lamps for the new church
- 1863 Pledged money for a new Sunday School Library
- 1864 Pledged money for fencing and other repairs to the church
Cyrus Nut Simpson Neeld, Benjamin Neeld’s son, returned to the farm after the war around 1870, in which his brothers William Neeld and Nathan Neeld also served. At the time the census was taken, Cryus was named the head of houshold and his occupation was a farmer. Included in this household was his mother, brother James Neeld, William and Harriet Bunger, and Margaret Housely. Cyruss went on to marry Sarah Julia Borland in 1871 and fathered two children Edward B. Neeld and Pearl Neeld. In 1883 Cyrus opened the Baker Neeld furniture store with William Baker that was from Van Buren Township as well. By 1895 Cyrus openend his own hardware store on the north side of the courthouse square in Bloomington. This building is located at 118 West 6th Street and is in good condition and under historic preservation protection. Cyrus Neeld was also a member of the Independent Order of Odd Fellows organization which was popular in this area at the time even in Stinesville, Indiana. More information about Cyrus Nut Simpson Neeld can be read on Bloomington Then & Now.
On August 1, 1868 Benjamin Neeld died at the age of 76 and is resting in Rose Hill Cemetery in the Old Spencer Plot with many of his family.
The Benjamin Neeld family plot can be found in the southeast section of the Old Spencer Plot in Rose Hill cemetery in Bloomington, Indiana. The main obelisk grave marker of Benjamin Neeld is shared by his first wife Sarah Hall Neeld (Denny), second wife Elizabeth Logan Neeld (Reeves) and grandson James B. Neeld (son of Robert McAfee Neeld) that passed away one year after Benjamin.
The residence of Benjamin Neeld
The architecture of this house is classified as an I-House. During the early 1800’s most of the homes as we know them were simple log built structures similar to the ones seen at state parks for historical reference. Around the 1820’s quite a few double-pen structures were abundant and even the dogtrot‘s. The I-House architectural style was developed from the dogtrot technique. “The Indiana houses of log, which are often described as dogtrot houses, can be best called log I-Houses” a quote from Warren Roberts: The Log Building of Southern Indiana 1996.
I-Houses are center hall plan houses of a single room depth, usually two stories in height, and frequently with a service wing or ell attached to the back. More information about I-Houses in the surrounding Bloomington, Indiana area can be found on Carrol Krause’s Houses & Books Blog. Carrol had extensive passion for historic preservation and architecture within the Monroe County community and it is only right that I recognize all her efforts and research.
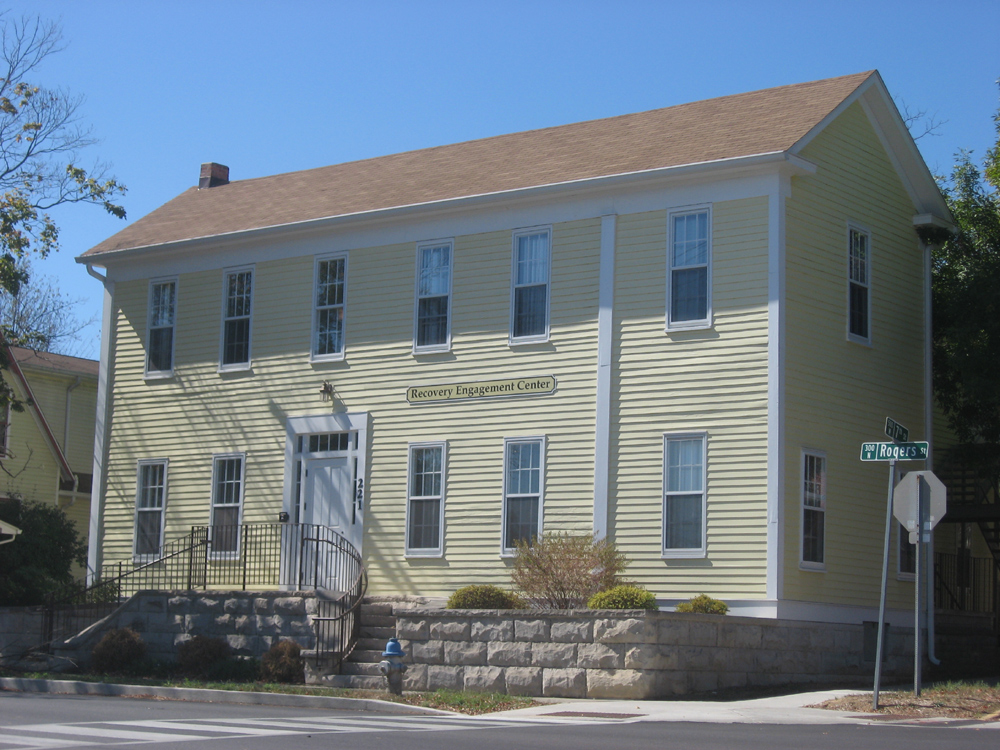
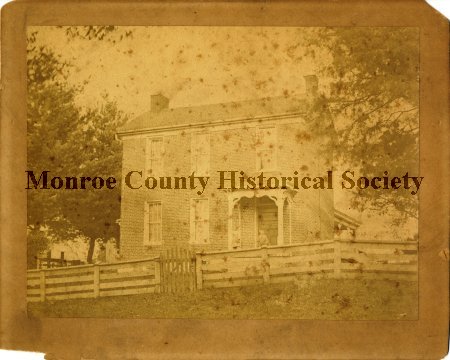
Image number one from the local historical society. Among these following two photographs, the only physical item I could find reference for Benjamin Neeld was a donated firebox shovel from his grandchild that he created.
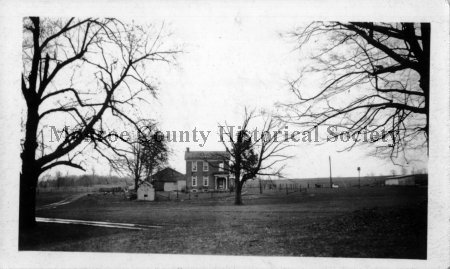
Image number two from the local historical society. If anyone from the Monroe County Historical Society views this page, I will happily remove the photos if requested to do so.
There are two different sections contained within this structure, the single story rear area and the main two story section everyone seen driving by on Kirby Road. The Kirby Road two story facade and the rear single story, or service wing, of the house is similar to the Saddlebag Two-Unit style log home plan. The Saddlebag was a two room single story structure with a centralized brick fireplace, this was modified with the addition of another brick fireplace on the rear gabled end. As you can see this little house had a lot going on for it during the period. From conversations with the Wiley family it was stated that the Bunger family originally built this structure around the same time as their homes in Van Buren Township which were right in the area. After researching this, Benjamin Neeld actually built his own brick home and may be ties with both the Neeld Family and the Bunger Family’s working together sharing building techniques as the buildings are fairly similar in construction.
The Bunger Family, to which Bunger Road is named for, have three structures that they built for their families.

The first one is located on the northside of the intersection of State Highway 45 and Isom Road, also known as the Bunger-Ferguson-Porter home constructed around 1859-1860.
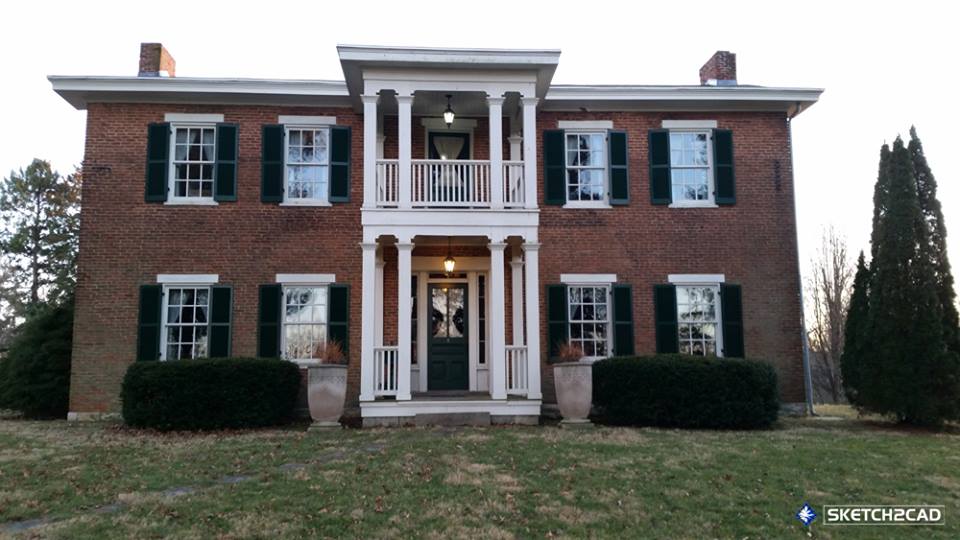
The second home is located on Airport Road adjacent to the Amvets building looking towards Karst Farm which is also known as the Bunger-Lewis-Sluss home built in approximately 1870 by Jacob Bunger.
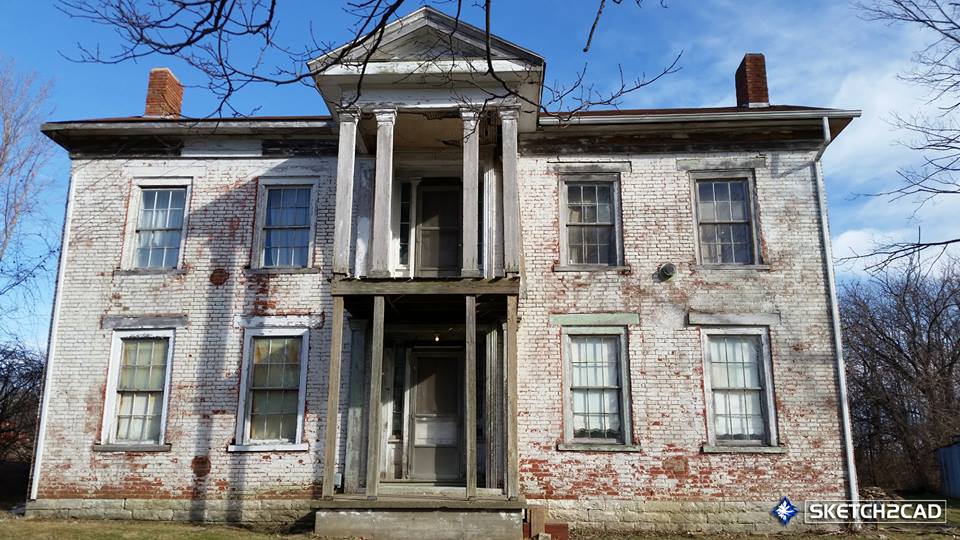
Finally there is the Kirby-McMillion home that is just south of Benjamin Neeld’s farmhouse on Kirby Road to which the road was named, to which I will discuss in another post.
The Bunger family was well versed in the modern construction techniques at the time enough to make a seasoned draftsman such as myself scratch my head. Engineered building structures of today just aren’t built in this fashion nor is there anyone out there with the knowledge to teach these techniques so it’s up you to scratch and dig online for the smallest of information you possible can by reading scanned reading materials called “books” (my poke at the i-phone generation). Both families were at the evolutionary building point of where log homes transitioned to balloon framing and concealing the log structure with brick was possible and tested. While it may have been possible to build a wood framed I-House with the help of neighbors, the engineering and know-how with the addition of notching in the brick poses another structural feat for the time.
This home was built on a solid well grouted concrete foundation wall which is typically seen today in homes from the early 1900’s. However, the floor system is created by 10″ diameter logs that were hand hewn on the ends by axes in order to create inset wall joints. These solid logs were placed at 24″ on center from what I can gather which while I’m no structural engineer, they should provide plenty of support for the floor (your current floor is probably @ 16″, 19.2″ or 24″ on centers).
These hewn solid pit sawn logs would have created a 9″ total distance from the bottom of the radius to the top of the flat providing a 1″ +/- piece of lumber. This lumber was also utilized more than likely into flooring but that is a different story in itself. The main level flooring system comprised of 5/4″ x 6″ tounge and groove (T&G) solid wood flooring planks that were square nailed into each of the logs.

An illustration of “pit-sawing” from Eric Sloan: A Museum of Early American Tools
The Wiley Family
I am very grateful for the time and history of the property that was provided to me and the community by the Wiley Family, without them this information would have been lost forever. Mr. & Mrs. Wiley assisted me with the layout of the building as they knew it as Mr. Wiley had made renovations to the structure to bring in up to modern living standards. Stories of the old farmstead where some fellers would hide out behind the old livestock pens and get drunk ’till they were chased off, that still makes me laugh, and of the amazing amount of prized livestock in Monroe County that was raised on their farm. Thank you.
Throughout history of Monroe County, this property has exchanged hands quite a bit from the records I viewed. It is stated in books of the period The Bunger Family first owned the entire area including the Benjamin Neeld farm. From the records the property changed hands in this order Bunger, Neeld, Bunger, McCracken, Wiley, Gentry. In the instance of the Neeld reference, the property passed through many different family members as well as the Wiley family.
I do not know any dating of the following photographs however I will mainly focus on the image itself.
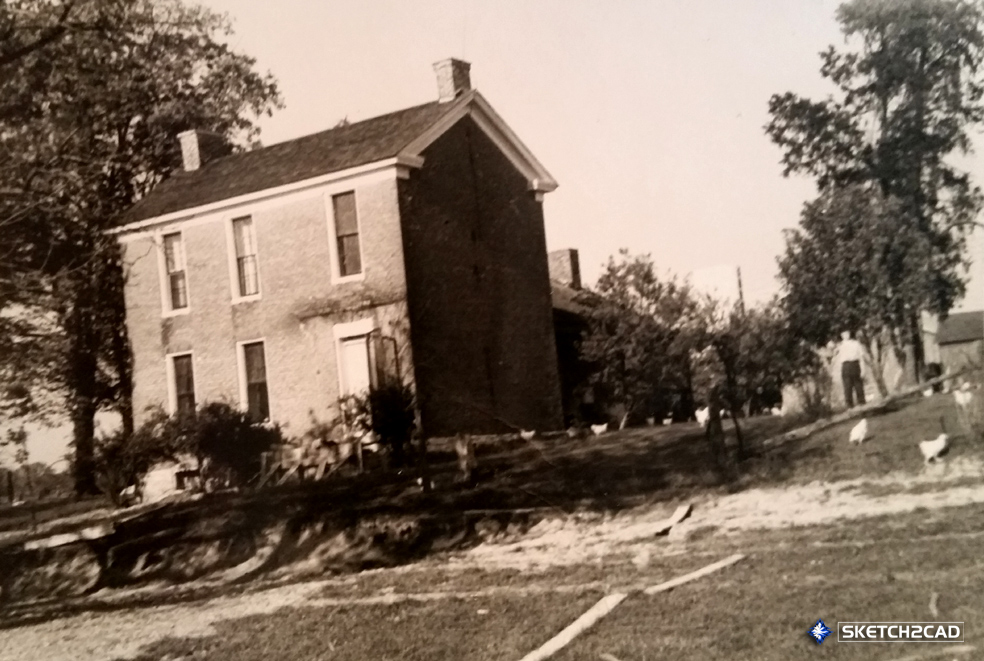
The image above shows the Kirby Road, or west facing elevation, of the home. As you can see, the covered portico (porch) has been removed at the front entry. Another point at the front entry is the wood form framing for a new concrete porch and step.
At the foundation on the front of the building, below the first window on the left, you can barely make out what appears to be an opening which could possibly be a coal chute. One of the stories that Mr. Wiley spoke of was when the coal was delivered, there was accidentally a piece of dynamite left over in the mix and when it went into the boiler of the crawlspace, there was an explosion that created cracks in the wall and plaster was used to seal them, this you will see later.
On the rear single-story section of the Wiley-Neeld farmhouse you also see a fireplace coming out of the rear gable end. Eventually this fireplace would be removed to allow for a new garage addition to be constructed.
I cannot make out or have any reference to whom the young man is standing behind the chickens but I would say it was one of the Wiley brothers.

The next image from the Wiley Family’s archive shows a better view of the south side of the structure with the single story area. In the center of the single story area you can barely make out the central fireplace that provided heat to the rooms on either side of it. At the front entry two-story section a dark line cascades up the center, this is either patchwork from the dynamite I spoke of earlier, or a line set from a lightning rod down to the ground….and more chickens! The fireplace closest to us in this photo was actually a false chimney and served no purpose other than to balance out the architecture.
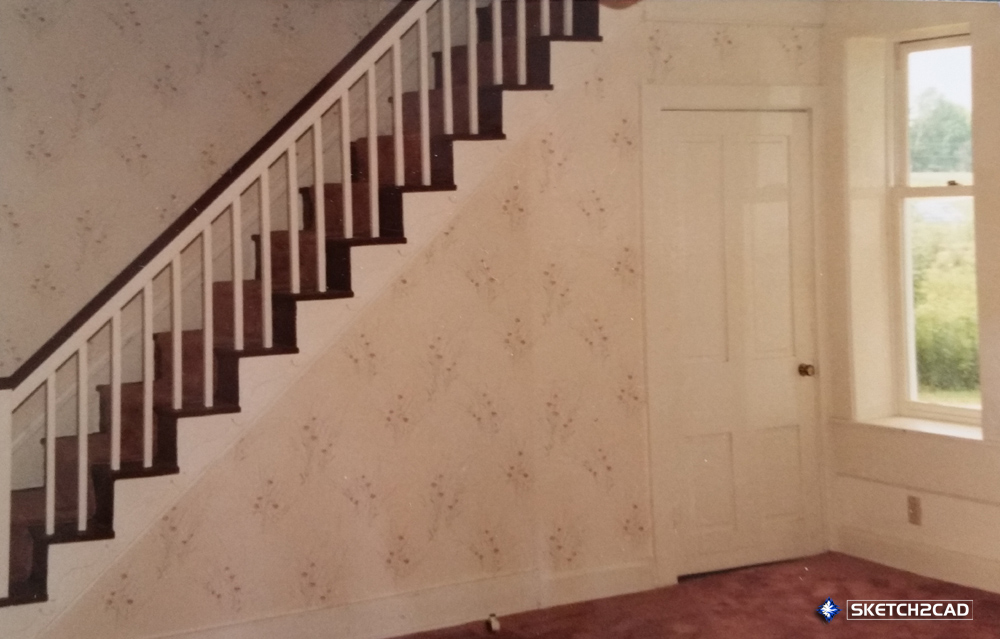
Not a whole lot is known of the history of this structure between the 1940’s era till the mid 70’s or 80’s. Mr. Wiley stated the front entry door was relocated to the center window opening which is reflected in the interior shot of the staircase from their archive. The photo doesn’t give any hints to the stair detailing however that will all surface with time, bare with me. These stairs I’ve calculated at being a 8″ tall riser and a 11″ tread, not current residential code requirements but also not cumbersome to use. In some houses I’ve seen 12/12 stairs and those are pretty gnarly to walk up and down on.
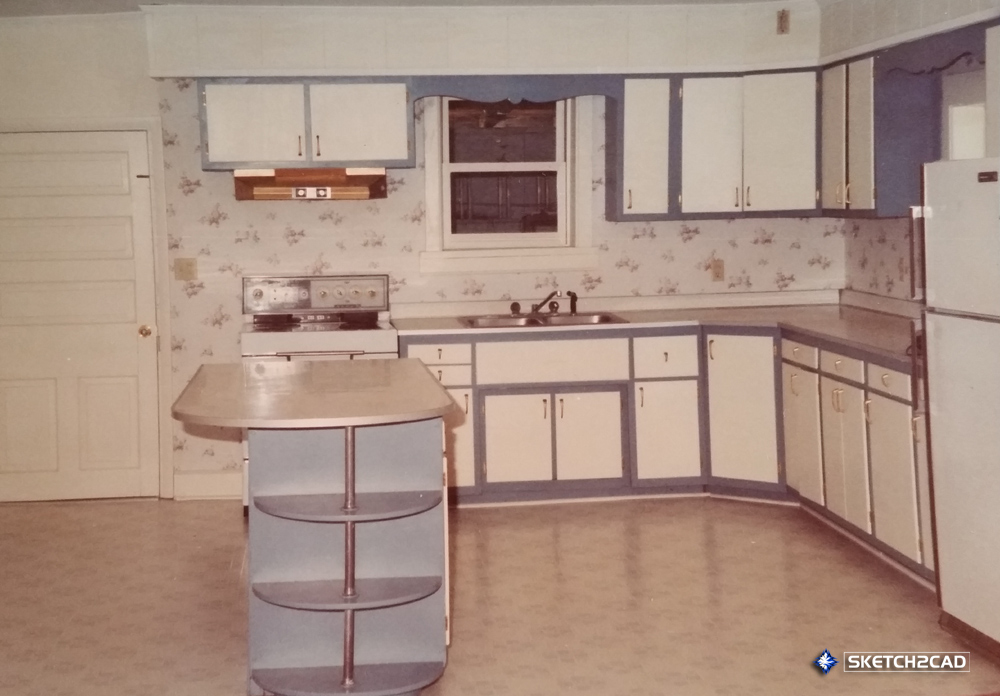
The quaint kitchen renovation that was inside the Wiley-Neeld Farmhouse. Prior to this, fireplaces and wood was used in conjunction with cast iron fireplace cranes in order to cook food for a family. On the back wall approximately where the range is would be where the former gable end brick fireplace stood.
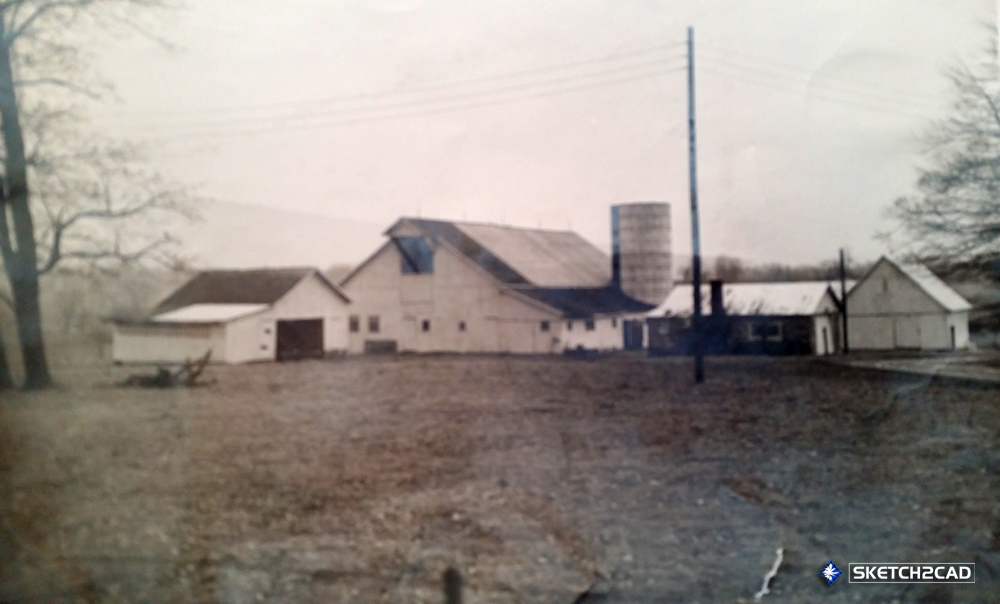
The next two photos are not of the Benjamin Neeld and Wiley Family home but need to be recognized. I laid these out on this page as they would have been facing you from the road. The above image shows the farm out-buildings which contain from right to left: the buggy barn/garage, a partial view of the background shed in the 1940’s for tractor storage, the milk-house or bottling area, corn silage silo, hay barn, and finally the livestock barn (the one the feller was hidin’ out drinkin’ behind).
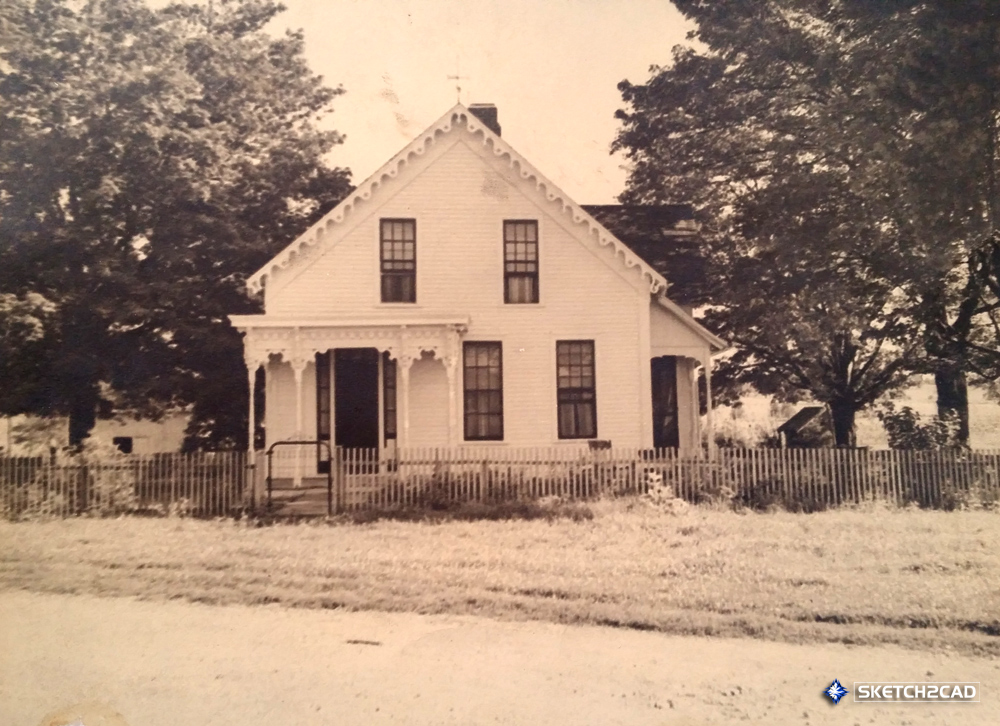
Adjacent to the right of the out-buildings was Mr. Wileys grandmothers house. This house in it’s former form to me was a gem, look at all that victorian era detailing on the gable end and portico those posts…omg those posts! This house formally sat where there presently is a new modern looking glass/timber-frame/fiber-cement/brick monstrosity that they call a senior living center.
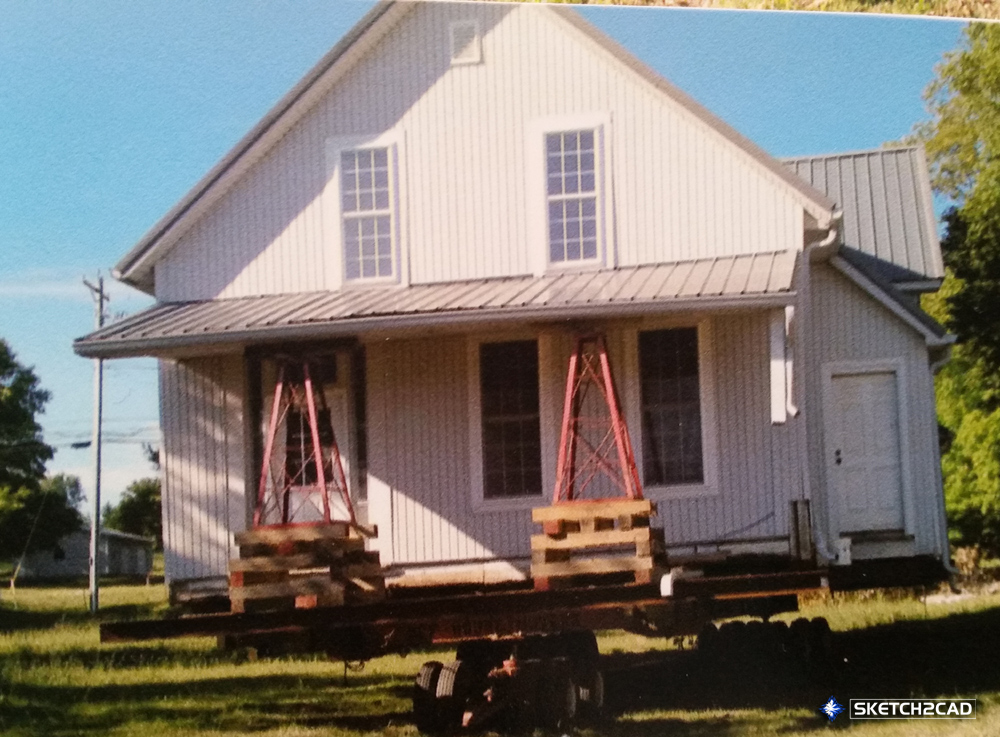
At any rate the one positive thing that came from the senior center off of State Highway 45 is the fact it was required that the Wiley’s grandmothers home be saved and relocated to another parcel on the property to which it still stands, although all the details are stripped and it’s modernized with metal roofing.
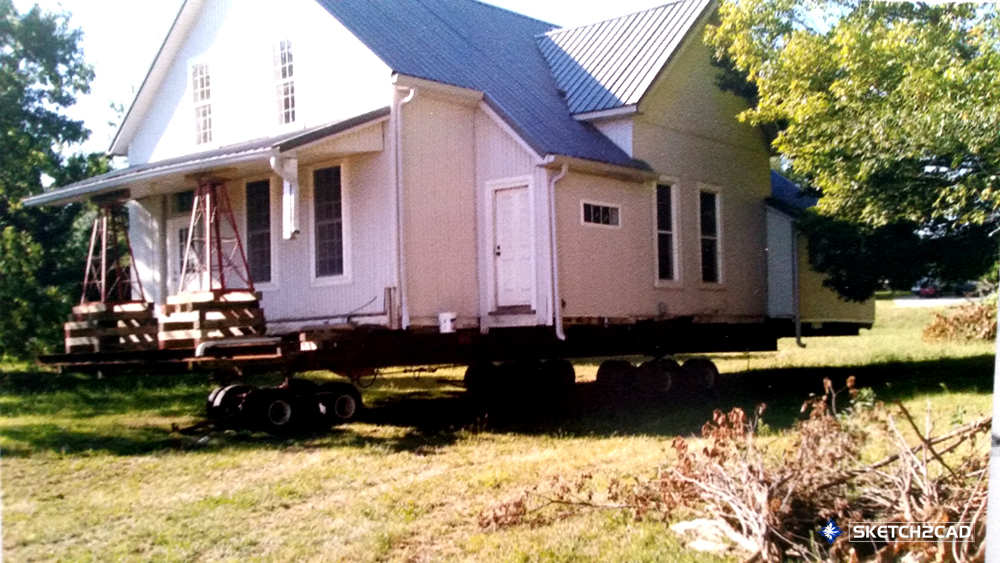
Another image of the relocation of Wiley’s grandmothers home. It was nice that they added that clause into the sale of the property or another little piece of the family history would have been lost.
Demolition of Benjamin Neeld’s residence
In the autumn of 2015, the Benjamin Neeld & Wiley Family home reached its final demise. I am immensely grateful to the current property owner for providing valuable insights, guiding me to the former owner, and, most importantly, granting me permission to document what many perceive as mere rubble. The current owner mentioned reaching out to the local county historical preservation committee and being referred to a preservation organization in town in hopes of salvaging or documenting the structure. However, based on conversations held in 2008 and again in 2012, as relayed by the former homeowner, the preservation organization asserted that “the building held no architectural significance.
The video above is all that remains of Benjamin Neeld’s Farmhouse as I write this post.
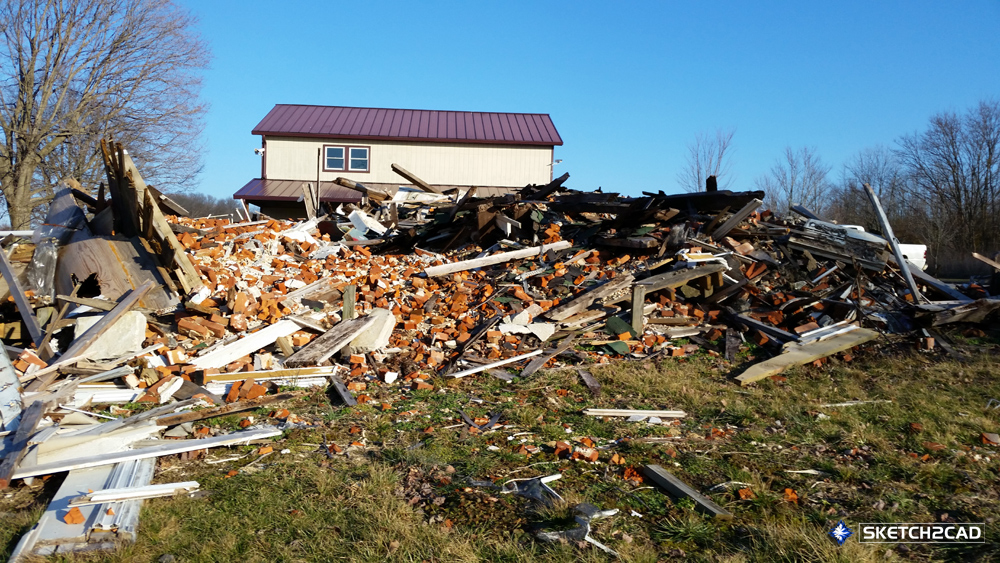
A overview of what is left of the Benjamin Neeld & Wiley Family farmstead in Bloomington, Indiana as of February 2016.
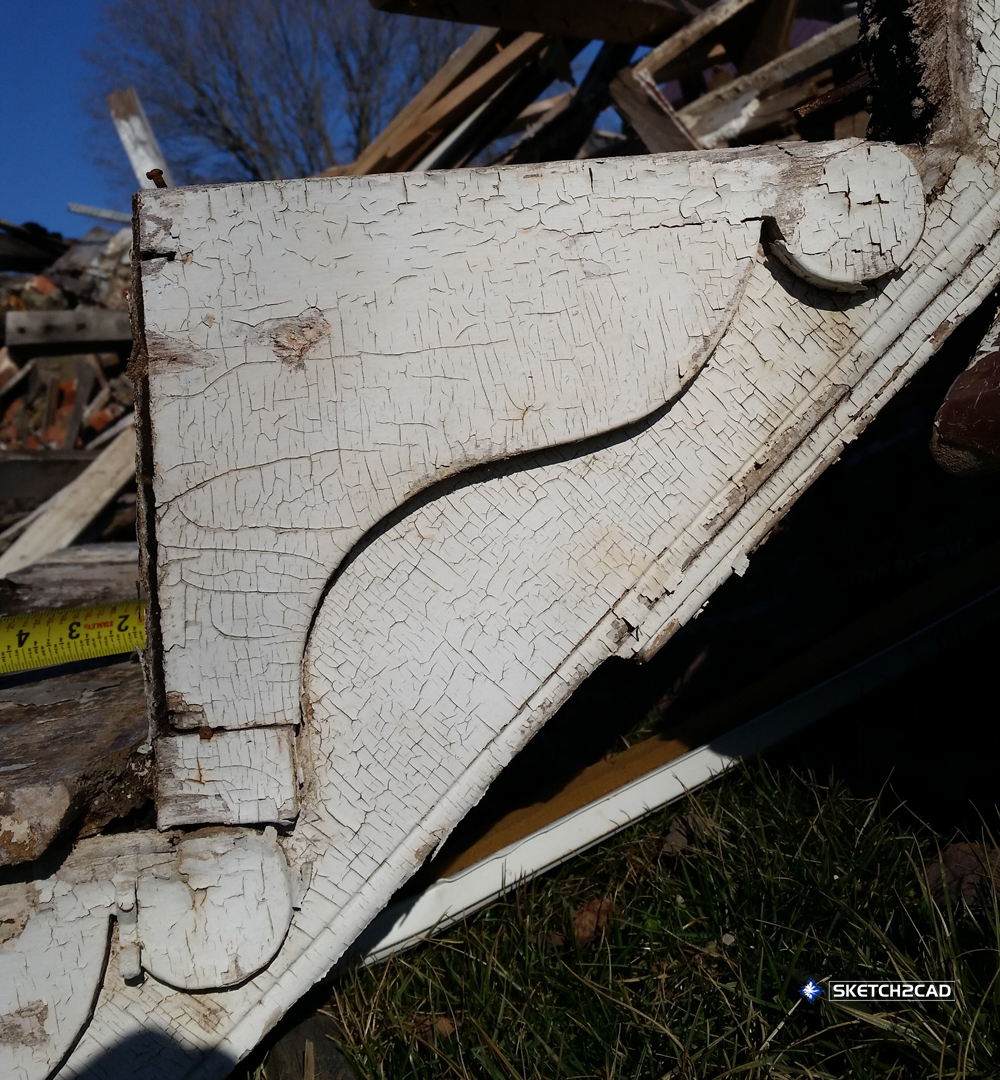
The hand carved wooded stair stringer detail. Many I-Houses in the surrounding area have similar details, some simplistic and others are really elaborate.

A green swirled glass marble was located while examining the crawlspace. I cannot say from which family it came however it is just as important to the site as a whole. The children of this generation may not be aware but glass marbles were a child’s toy from the past.
The former location of Benjamin Neeld & Wiley Family Farmhouse.
Drafting Benjamin Neeld’s residence in Bloomington, Indiana
As you’ve been reading along this mile long post of mine about Benjamin Neeld, now we come to the fun part which is to redraw the structure based on the pile of rubble shown on the video above. While these drawings are not “construction document” level drawings, they are not meant to be in any sense. These drawings are of my own creation based on existing building site conditions and data collection and are under copyright protection. Complete full-scale drawings will be made available only to the owners and contributors of the provided information.
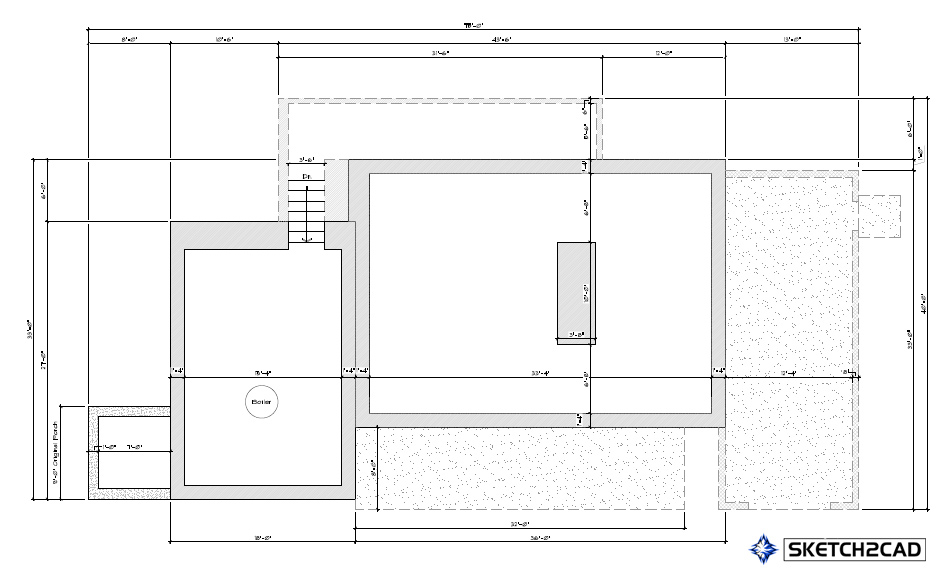
The drafted crawlspace plan for Benjamin Neeld’s farmhouse located in Bloomington, Indiana.
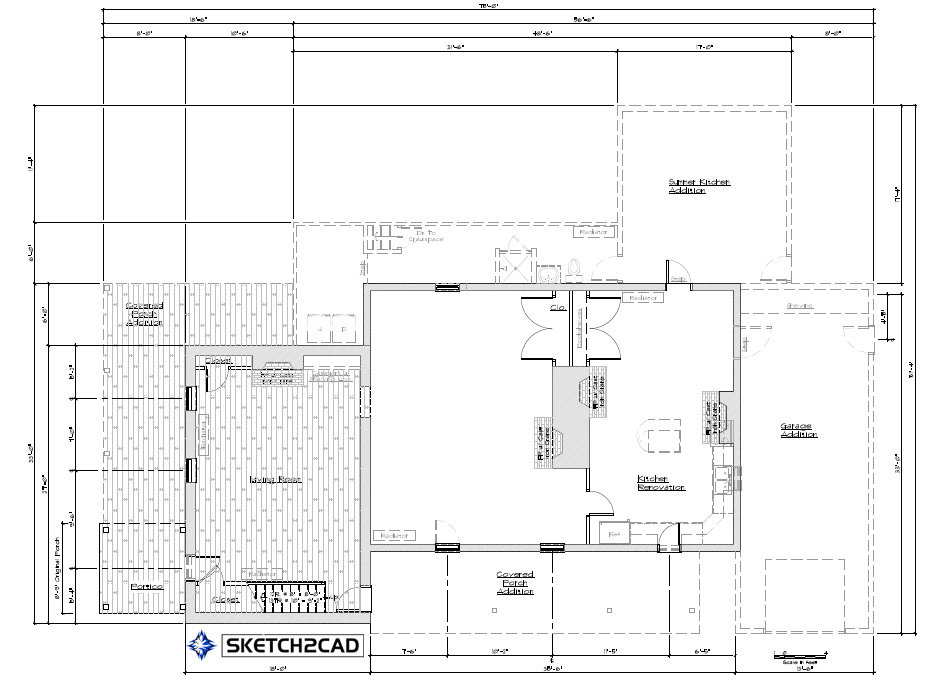
The drafted main level floor plan for Benjamin Neeld’s farmhouse located in Bloomington, Indiana.
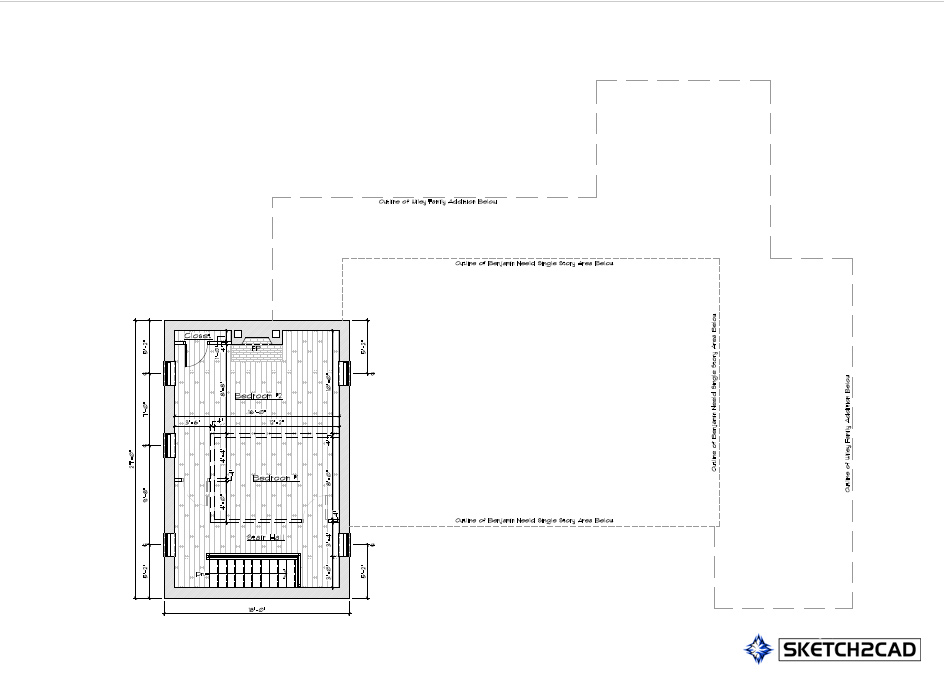
The drafted upper level floor plan for Benjamin Neeld’s farmhouse located in Bloomington, Indiana.
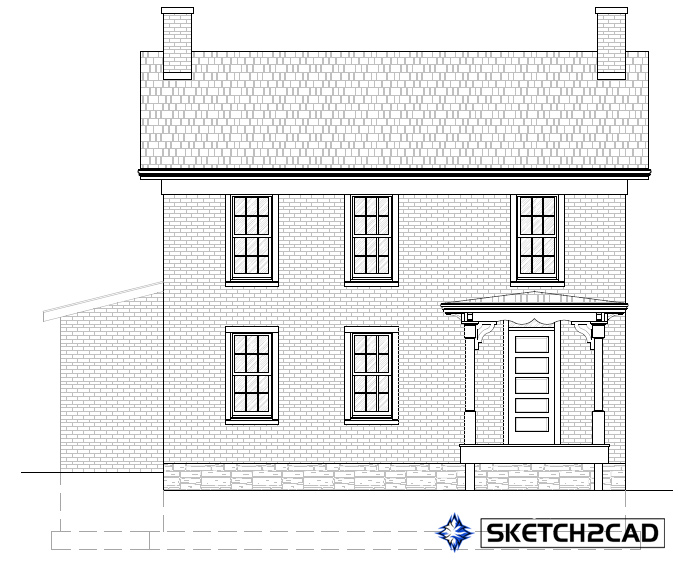
The drafted west elevation for Benjamin Neeld’s farmhouse located in Bloomington, Indiana.
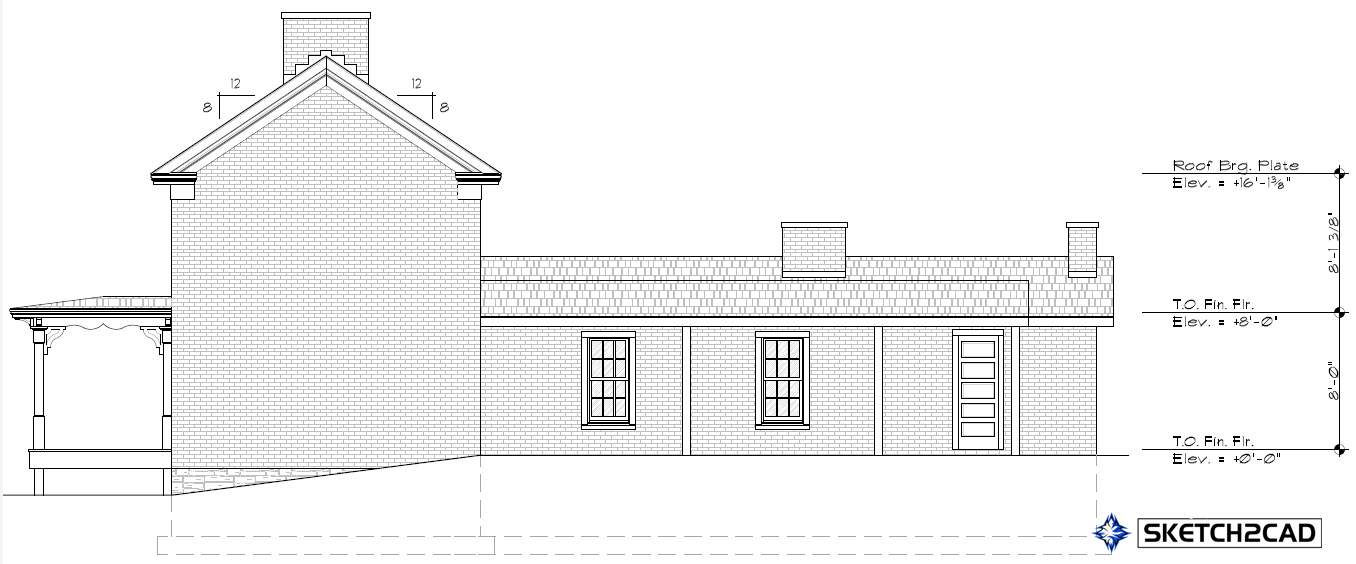
The drafted south elevation for Benjamin Neeld’s farmhouse located in Bloomington, Indiana.
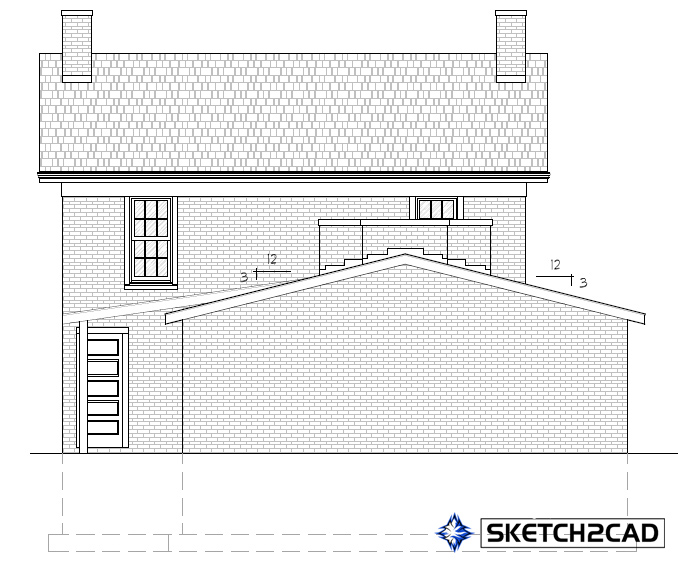
The drafted east elevation for Benjamin Neeld’s farmhouse located in Bloomington, Indiana.
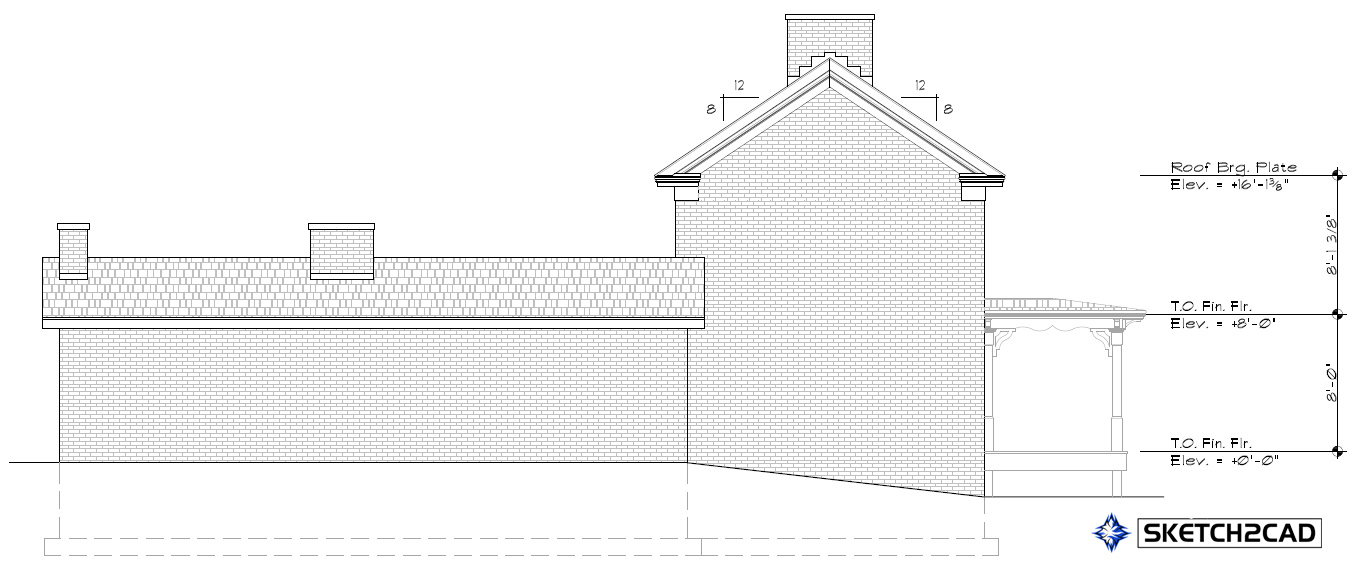
The drafted north elevation for Benjamin Neeld’s farmhouse located in Bloomington, Indiana.
In conclusion, in recent weeks, my efforts to uncover more information about the Neeld family have been both enlightening and disheartening. While leads have led me to dead ends, others have grown increasingly intrigued with further investigation. It is both astonishing and saddening to witness how someone’s contributions to the Bloomington, Indiana community can fade into obscurity over time.
I hope that such oversight never recurs in our community, regardless of whether a structure is deemed to lack “architectural significance.” Now, at least, there is an assurance that someone will dedicate the time to delving deeper into the history of these buildings and document them appropriately before another contractor or owner is advised to demolish them without due research.
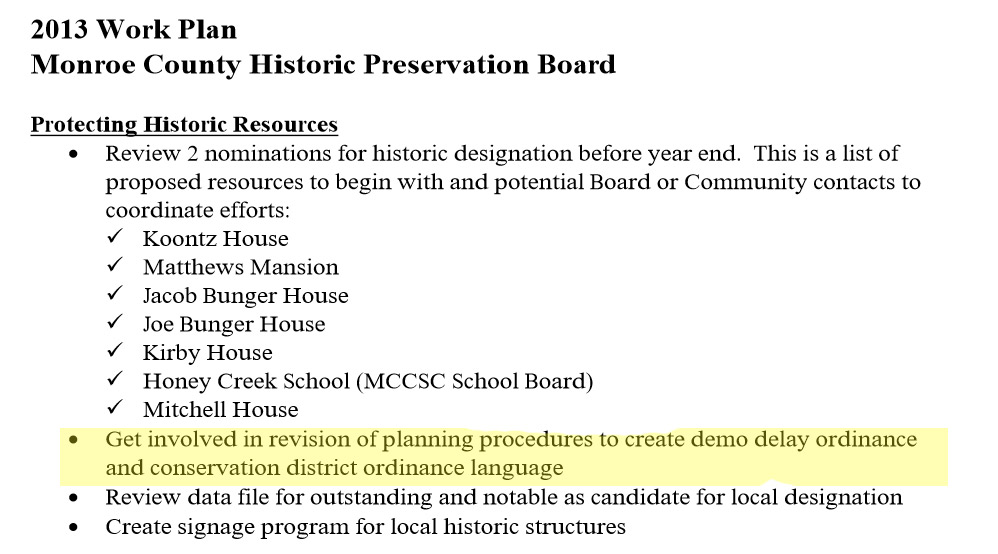
Above you will find the Monroe County Historical Preservation Board of Review’s packet agenda dated April 9, 2012. I’ve highlighted the area that seems to have “fell through the cracks” so to speak when the demise of this building was in 2015!
