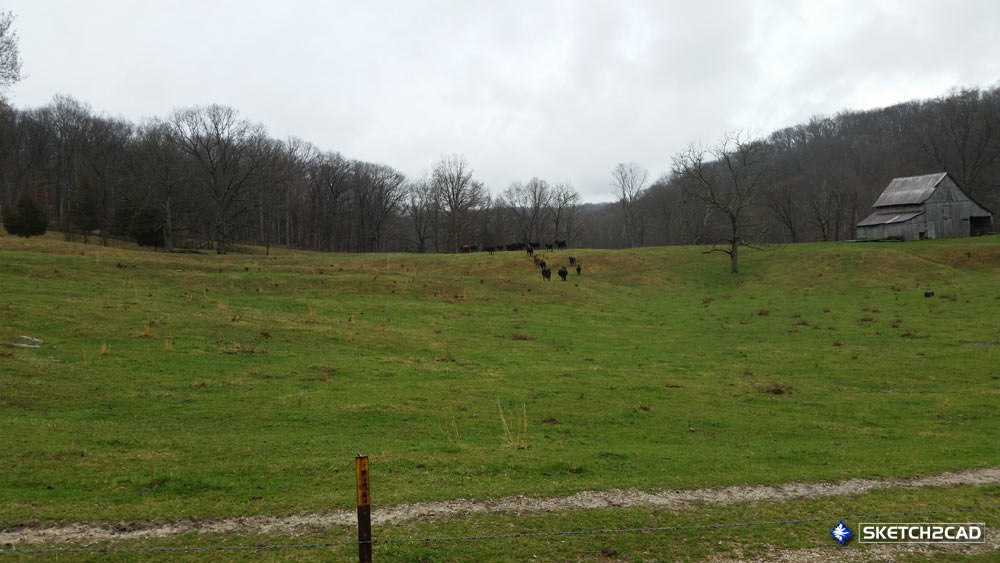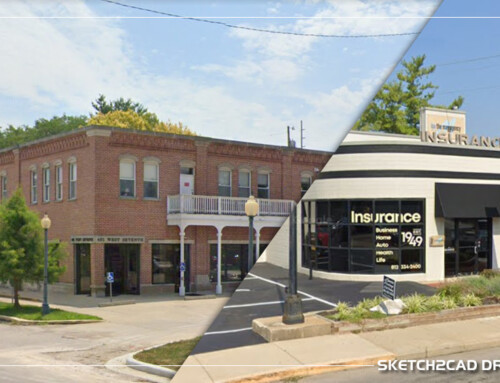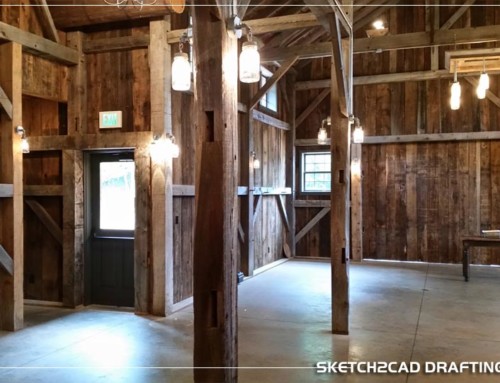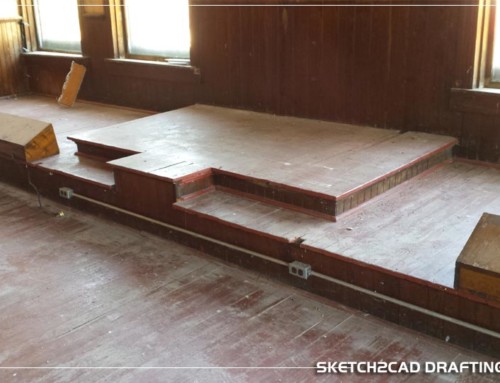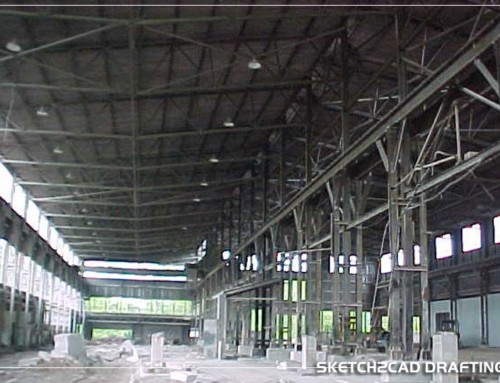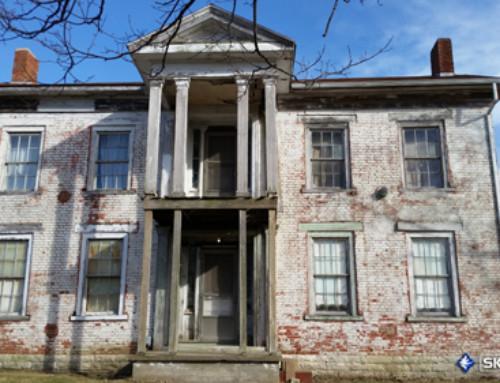Monroe County Indiana is comprised of nine townships, the focus of this piece of land is located within the Van Buren Township just southwest of Bloomington, Indiana along the Greene County line. Within each and every one of the townships are small parcels of land that someone in the past has owned and each one of them has their own little story to tell regardless if they were a popular merchant or a farmer. One such property owner is a farmer by the name of Edgar Keller that I will do my best to document from various sources within the Monroe County community both written and verbal.
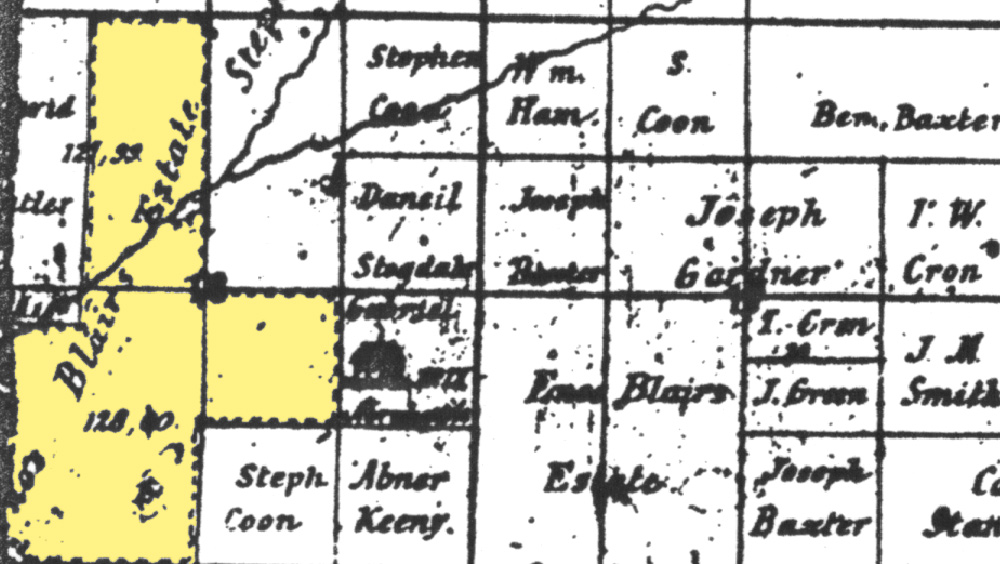
The parcel is located just east of the center of section corner number 18 in Van Buren Township of Monroe County Indiana. The earlies known referece to the property was that it was owned by Enos & Rachel Blair shown in the 1856 Monroe County Indiana plat map. This area in Van Buren Township is known as ‘Blair Hollow‘ to the local residents that also has a creek and cavern sharing their name. Some historic and current maps you locate may call the area “Coon Hollow” which is incorrect. The majority of Stephen Coon’s property was located to the north of the center of section number 18 in Van Buren Township, the only leg Mr. Coon has to stand on is a really small parcel located to the south directly behind the Blair parcel which is actually on a hill called ‘Pete Coon Ridge’ and not in a low lying flatland therefore Mr. Coon can just stay on his side of the hollar while we have this little adventure!
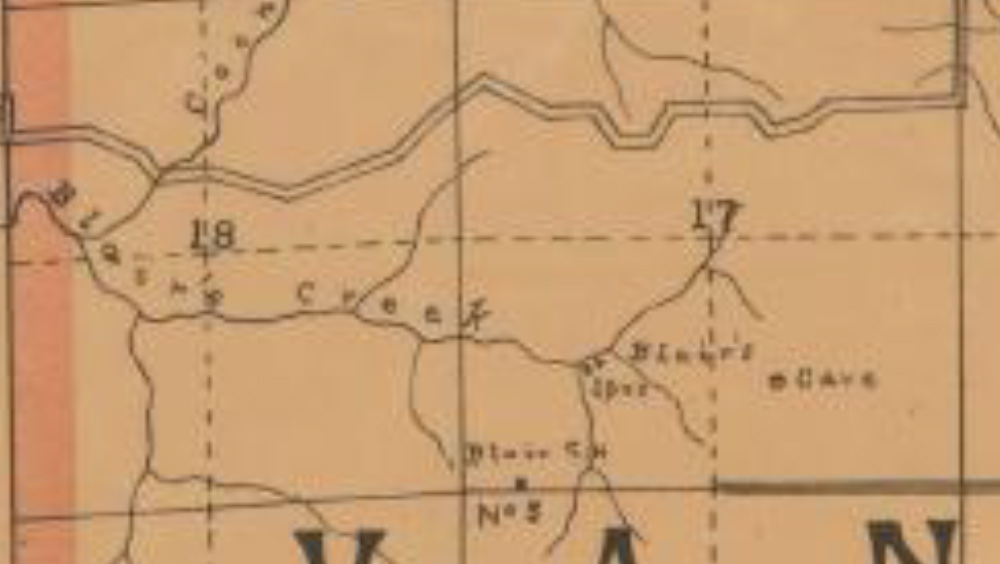
Enos & Rachel Blair was also the parents to Marion Blair (born in 1854) whom went on to teach at the Blair School House and paint. The 1895 Monroe County Indiana map shows the location of Blair’s Creek, Blair’s Cave, as well as Marion’s School listed as #5 in the district. Additional information on the Blair School can be found in another one my posts.
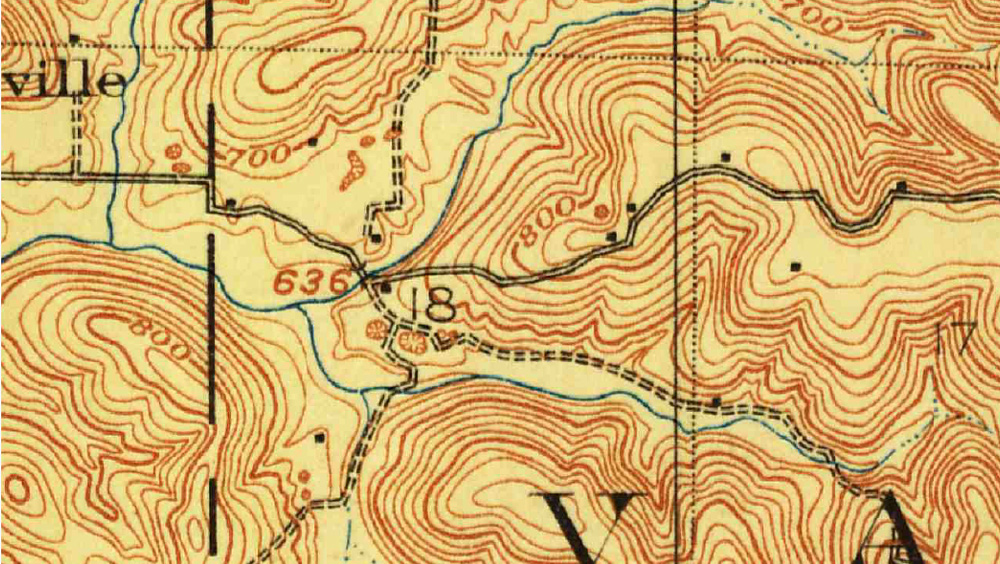
The topography in Blair Hollow in Van Buren Township is quite treacherous, and not for the faint of heart. The image above shows the 1910 topography map of Monroe County in section 18 where Edgar Keller’s home is located. When reading topography maps, the closer the lines are together the steeper the terrain is. One interesting fact shown on this map is the location of the homes indicated by little black squares. Edgar Keller’s residence is just to the left of the number 18 and as you can see, there is quite a few hills surrounding the property. All this low lying flat land is what is called ‘Blair’s Hollow’. Gardner Road is identified on this map as the solid road running east and west and was a gravel road. The dashed lines indicate dirt roads, trails, or other types of access to various parts of the area. One such access path is shown going down to the lower right hand side (southeast) which eventually ties into Eller Road that currently dead ends by Buckner Cave. Another road which also intersects the property leads back into Green County and was located at the existing gate on the east side of the fence line.
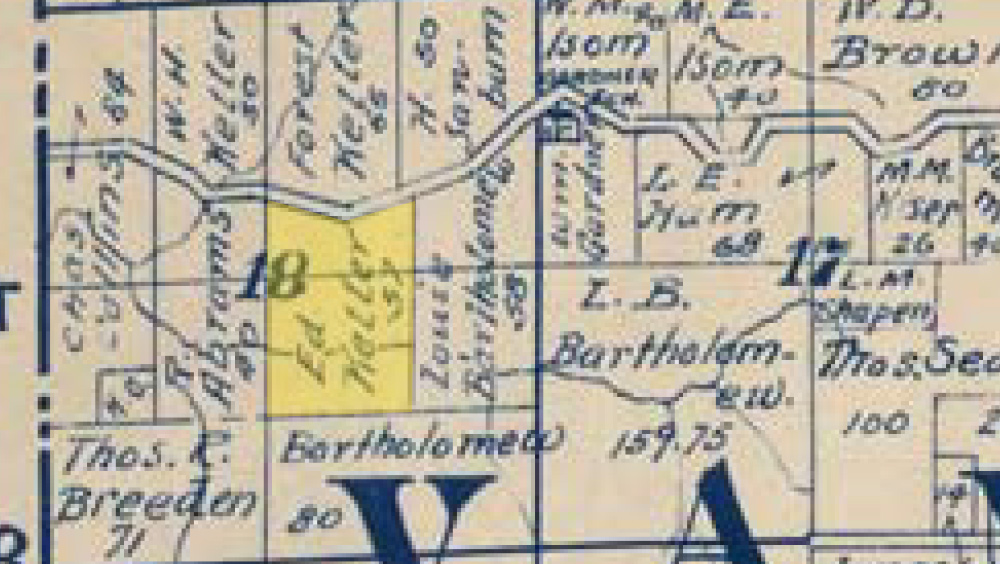
The 1920 plat map of Monroe County Indiana is the first identification of Edgar ‘Ed’ Keller as the owner of the Blair parcel. This map also shows Blair’s Creek still running through the property which served as the fresh drinking water supply for the locals. In one of my discussions it was stated that Edgar never had running water nor electricity in his home from the beginning to the end of his life. Everyday, Edgar would go down to the Blair’s Creek with a bucket and bring back water to his home. Sometime later a cistern was added that I discovered to the east of the home. Blair’s Creek is fed by a system of caves and natural springs that is abundant in Van Buren Township of Monroe County Indiana. Buckner Cave and Blair’s Cave is the major supplier of the fresh water supply along with various natural springs along the creek. Within the vicinity of these caverns is where the locals of Blair Hollow would hunt mushrooms in the springtime.
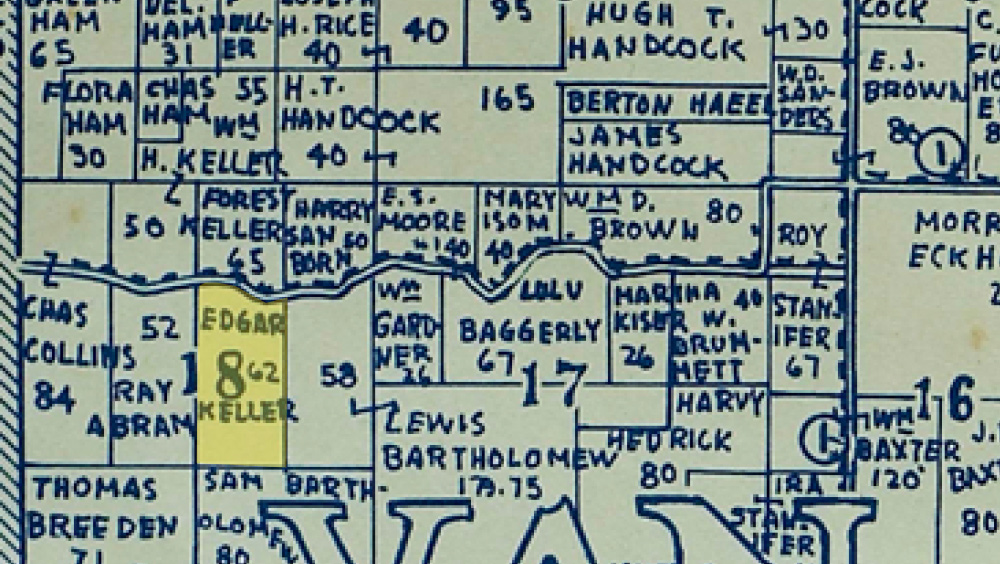
Fast forward to 1932 and we see everything’s pretty much the same other than the fact that there’s people everywhere. Over the course of 100 years, many of these parcels of land have been split and re-split to accomodate the growing population and it astounds me what the current area will look like in another 100 years. One gentleman I spoke to about Blair Hollow stated that all the places he ran around in the area aren’t even recognizable today. There were large farming area’s with various crops, horse riding trails, and vast open spaces used for the way of life of the citizens. All of these areas are long gone and even the gentleman couldn’t even distinguish where everything was due to the overgrowth of vegetation. All the fields of corn are now a vast forest area and while you may remember where you are, nothing looks the same and easily confuses your memory.
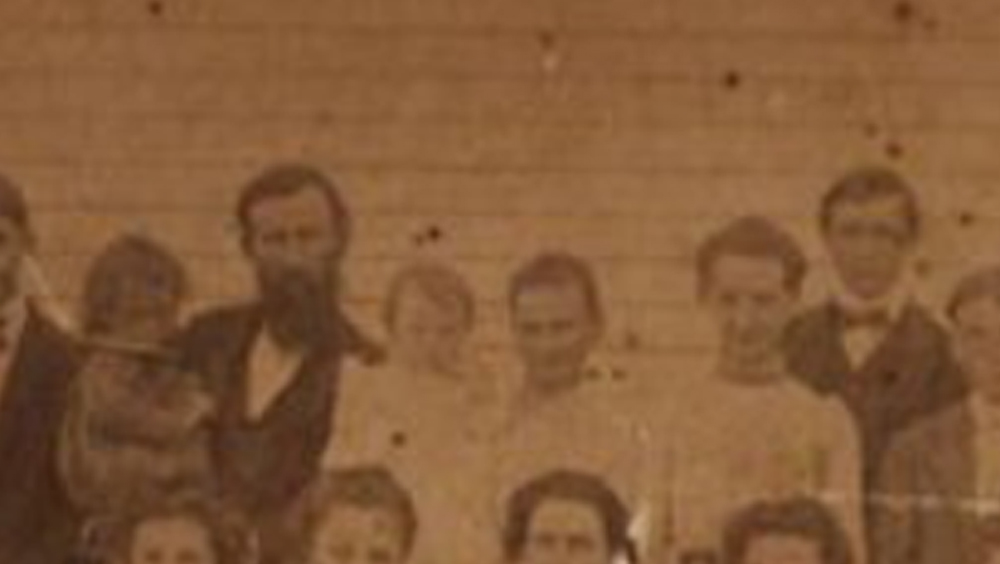
Edgar Keller (no middle name) was born in Indiana on June 12th, 1883 to William H. Keller and Lille J. (Breeden) Keller. The photograph above shows the Keller family all together at a church gathering. In the back row starting from the left is William Keller in the black suit (father) holding Wanda Keller (sister), later to become Wanda Buskirk. Lillie Breeden Keller (mother) in white holding Hazel Keller (sister). Anna Keller (sister) and finally Edgar Keller the focus of the story.
Edgar Keller was a general farmer of Van Buren township in Monroe County Indiana during his lifetime. Throughout the property he raised cattle and hogs and plant fields of corn, families of this age farmed mainly as a way of living. The corn fields would be a source of both food for the farmer as well as the animals. Once the animals were of age, they would be then slaugtered and smoked in a smoke house located on the property. The south side of the property was used to raise the hogs and the remainder of the property was used to serve as grazing grounds for the cattle. A root cellar was also a must have for families of this generation. Since refrigeration & electricity wasn’t abundant in these older homes, nature was utilized in order to keep the food stored for later consumption.
Edgar married Emma Alice Ham on September 27, 1905. I was told by the owner that Mable Marie Keller was actually adopted and wasn’t directly born to Edgar and Alice. Now what the story is here between these three adults, I have no idea nor did the owner however, after researching online I found that Mable Marie Keller was actually born to Edgar Keller and Maude Newby in Topeka, Kansas on the date of June 12, 1911.
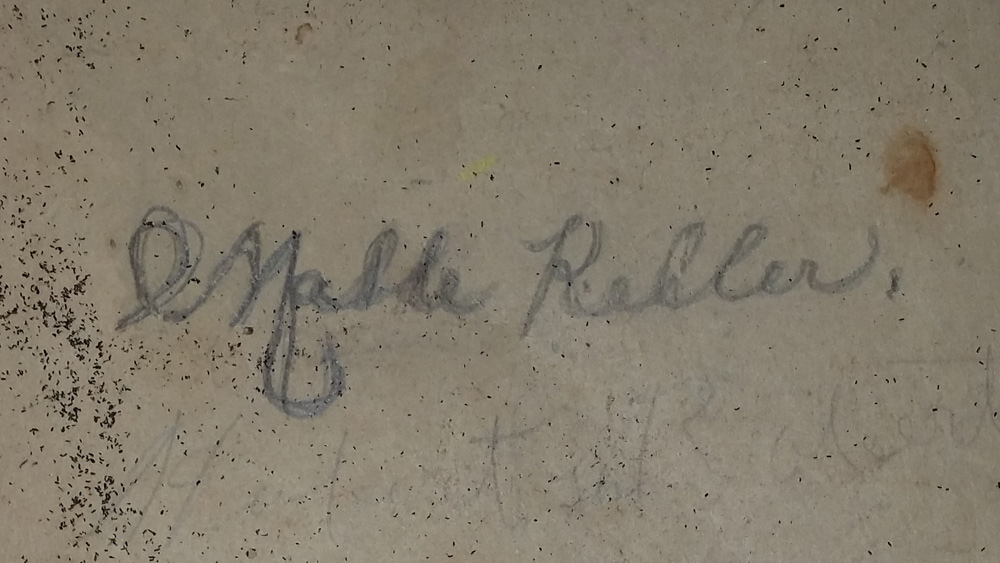
Mable was a student of the Gardner School house in 1922 that is just up the road as many in the area local children did including the owner O’Dell interviewed. Some of the old books inside the Edgar Keller home were former school books of Mable’s. Back in those days, these books would be passed on to the younger children of the family to use for their schooling after the older child had finished it in their school year. There are a few names written within the front cover of these books the names are as follows: Belva Keller, Mary Keller, Freida Hendricks, Eva Hendricks, Francis Isom and Opal Gale Isom.
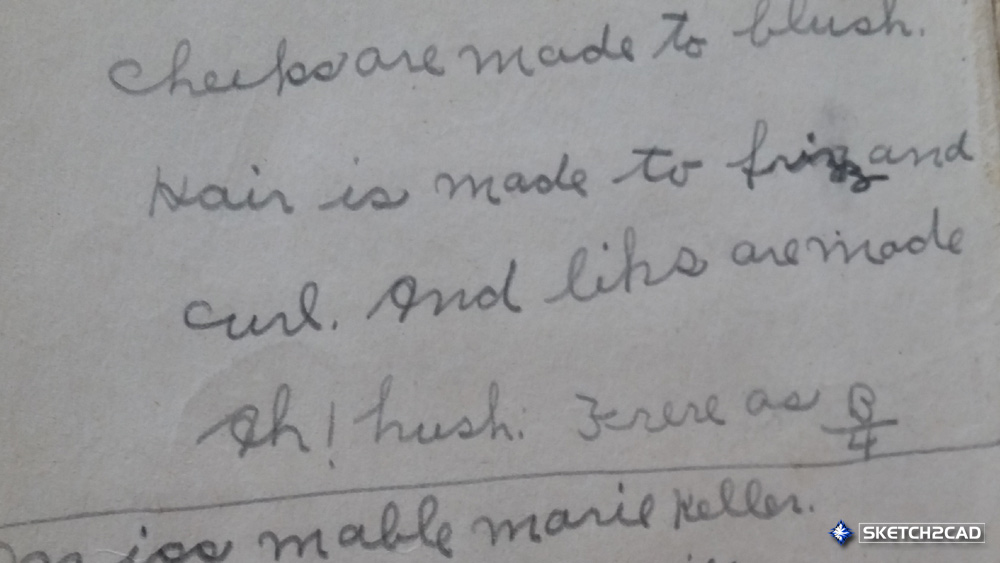
Other than these brief entries in old school books, nothing else is known of Mable Marie Keller as a child. Throughout the pages of these books are small little poems the children wrote. Some of these poems aren’t exactly ‘politically correct’ according to today’s standards, however I will decifer the cursive text as best I can to have a record.
Poem #1
Remember the pigeons, remember the dove.
Remember the night, we fell in love.
Poem #2
Remember the cat, remember the kitten.
Remember the one you give the mitten.
Poem #3
Some go to England, some go to France.
Some go to Mexico, to see the negros dance.
Poem #5 (April 2, 1920)
Before you are married it is sugar, cake or pie.
But after you are married it is nuts, hog or die.
Poem #4
Dear Cousin (March 10, 1920)
Eyes are made to sparkle, cheeks are made to blush.
Hair is made to friz and curl, and lips are made oh! hush.
There as B/4
Poem #6
My love for you will ever flow, like water down a potato roll.
Edgar’s wife Alice passed away in 1931 at the age of 49.
At the age of 22, Mable Marie Keller married Oval L. Black, age 18, on September 26th, 1932 in Bloomington, Indiana. Mable & Oval lived in Bloomington, Indiana and pretty much lived their own lives and didn’t particularly pay too much attention to her father Edgar Keller out in Van Buren Township. Edgars nephew agreed that it was probably just do to the fact that they were just too busy with their own lives to worry about anything else. Mable and her husband Oval hardly ever came around to check on how her father was doing after the death of her adopted mother Alice at the age of 49 in 1931 even in his golden years. Instead, Edgar was left to himself, the locals, and his nephew Odell. Odell worked the night shift and would bring him breakfast each day, check on him to see how he was doing the best he could and provide company though-out the day before he had to work.
Edgar Keller contracted pneumonia around August 2, 1974 and died on August 5, 1974 of the age of 91 and is buried at the Liberty Cemetery in Hendricksville, Indiana. After his death, Mable gained access to Edgar’s bank account as the living heir and paid for his funeral expenses. Mable and her husband Oval also returned to Mable’s childhood home to pick up a table and to look in every crack and crevice for money her father may have hidden over the years from his bank account profits thinking they’d find a secret stash only to end up with a twenty dollar bill. Oval started nosing around on the dish dresser and found some shotgun shells and wanted to know where Edgar’s shotgun was. Odell had kept the shotgun after Edgar’s passing so it wouldn’t get stolen and since they seemed to want it pretty bad, he brought it down to them and gave it to them.
Mable Marie (Keller) Black died on August 23, 2004 and is buried in Valhalla Memory Gardens.
Redrawing Edgar Keller’s Residence
As you’ve been reading along this post of Edgar ‘Ed’ Keller’s life, now we come to the fun part which is to redraw the structure based on the surveying and measuring the existing building conditions. These drawings are not to be construction document level quality for public viewing, however the are fully dimensioned and annotated for the owner and historical records. These drawings are of my own creation based on existing building site conditions and data collection and are under copyright protection. Complete full-scale drawings will be made available only to the owners and contributors of the provided information.
Existing building photographs
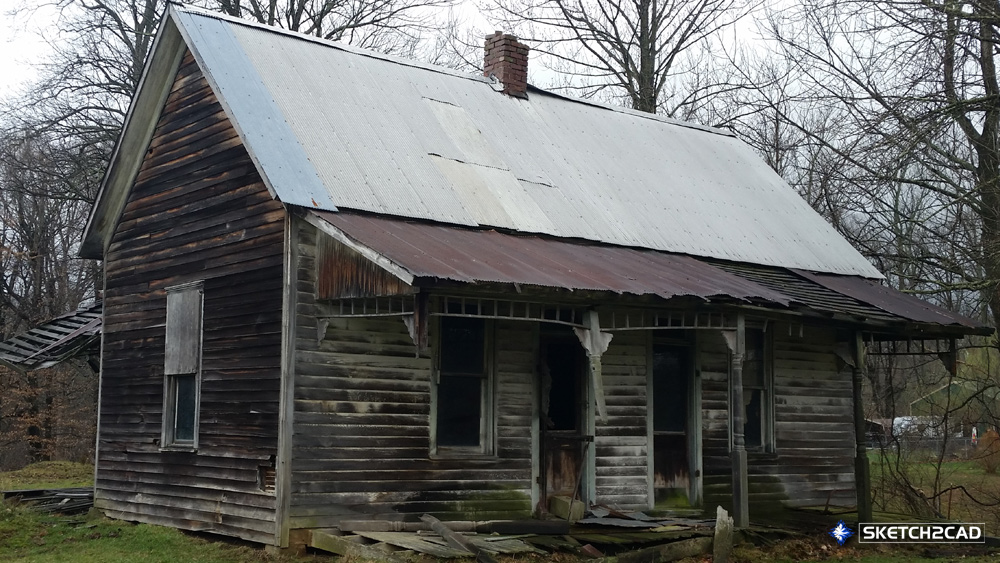
The northeast exterior existing conditions of the Edgar Keller farmstead home located in Bloomington, Indiana. As you can see, the porches have seen better days and is very unsafe to stand under them. 4″ poplar lap siding is used on the exterior with 3″ poplar trim boards on the corners.
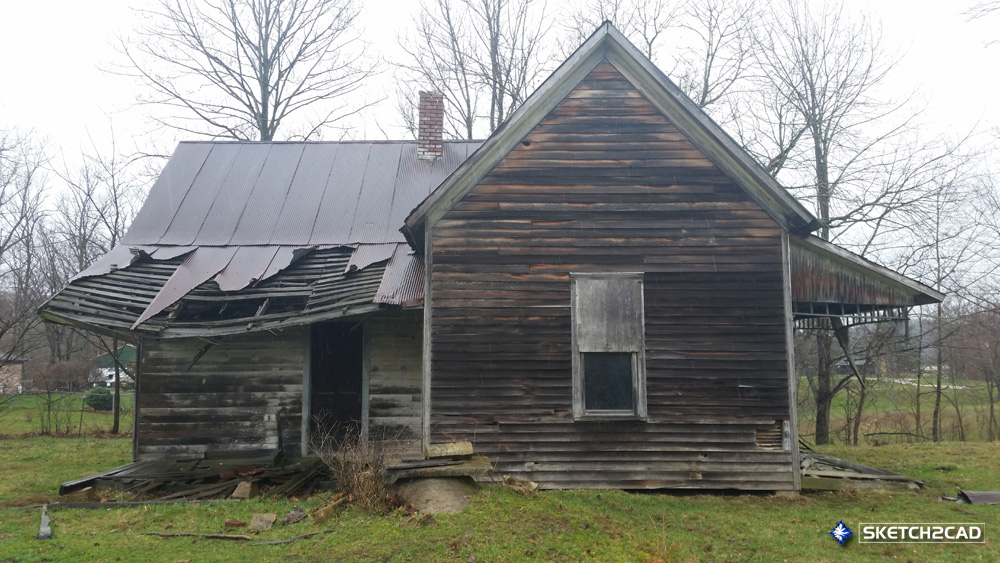
The east exterior existing conditions of the Edgar Keller farmstead home located in Bloomington, Indiana. The sheets of corrugated roofing panels have rusted and deteriorated allowing moisture to pass and rot the porches roof structure. Overall the main form of the building and floor structure is intact and very well kept for its age.
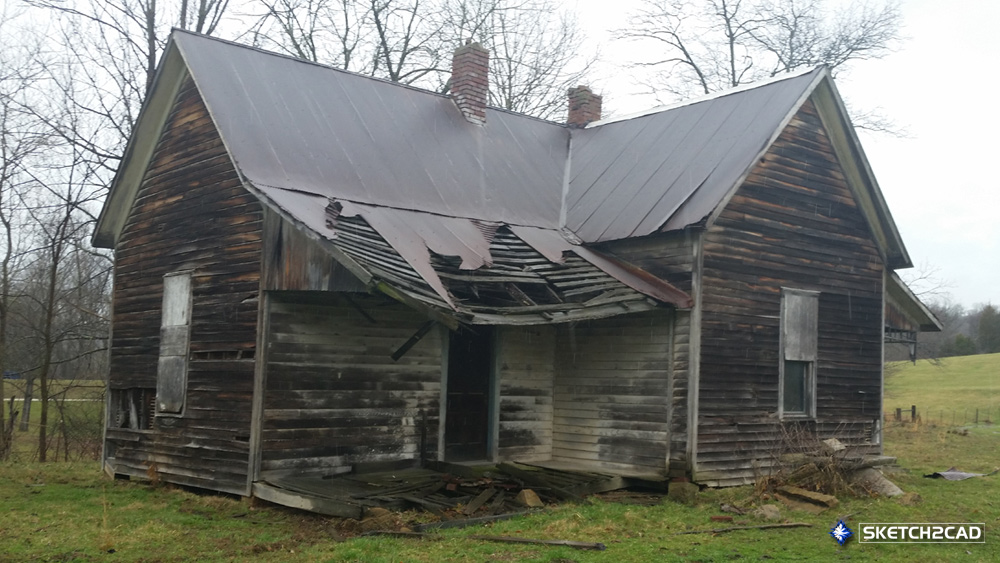
The souteast exterior existing conditions of the Edgar Keller farmstead home located in Bloomington, Indiana. This view provides a better viewing angle to what extent the water has rotted the back porch.
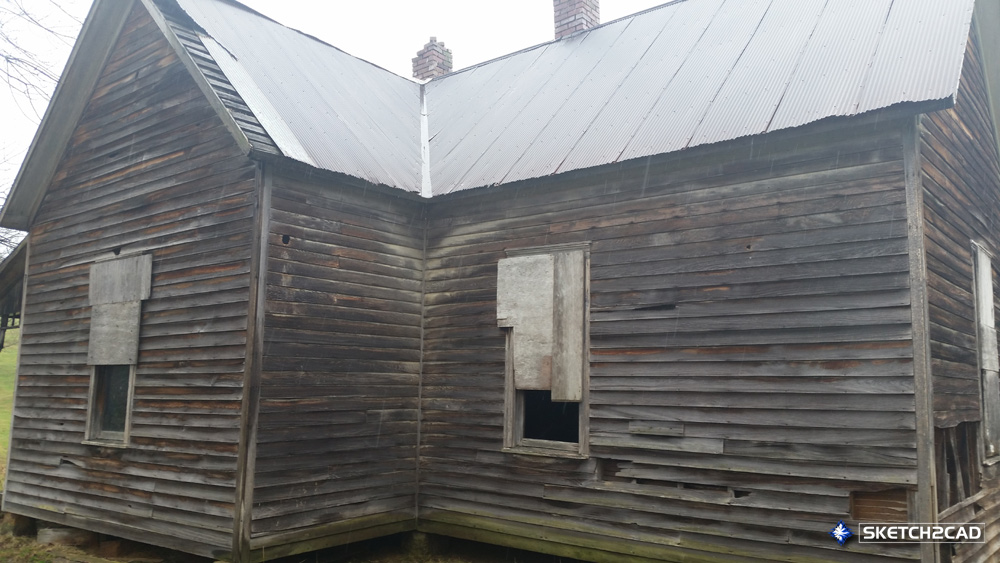
The southwest exterior existing conditions of the Edgar Keller farmstead home located in Bloomington, Indiana. The top sash of the exterior windows were boarded up to prevent additional rain and snow from entering the structure therefore preventing additional damage. In this photograph you can also see the roof slats that sit on top of the structural roof rafters shooting out from the end of the eastern gable.
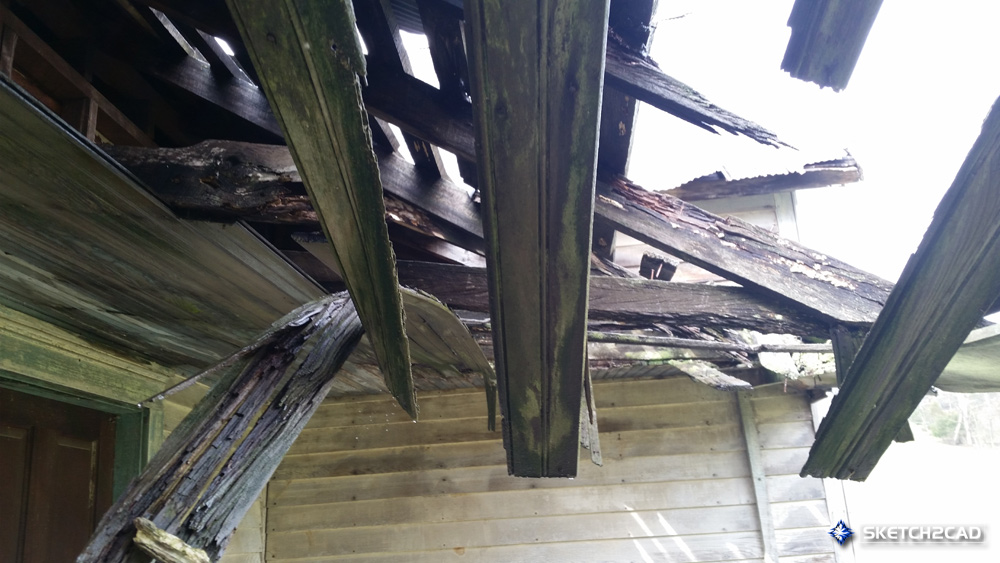
A photograph of the existing conditions of the Edgar Keller farmstead home located in Bloomington, Indiana. The roof damage to the porch structure can be clearly seen here, the power of water is amazing.
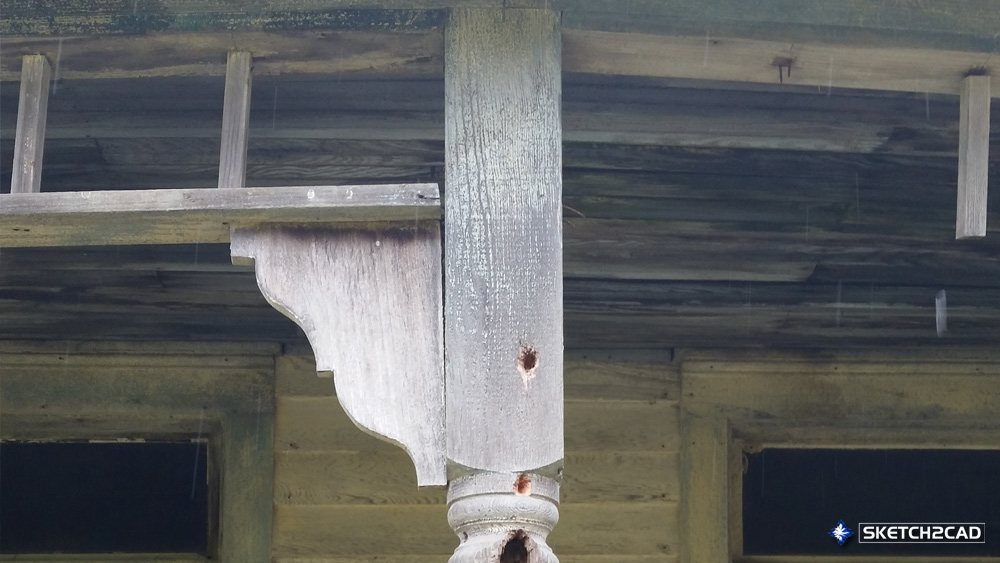
A close-up of the front porch turned posts, side bracket, and spandrel panels running along the soffit of the roof. Classic little details such as these on the Edgar Keller home are typically no longer placed on homes built today, instead it’s just a beam and some paint. You also begin to appreciate these homes a little better when you understand all these little details and pieces to these homes were hand carved and built vs. mass manufactured and produced with low quality for top profits.
Drafting the Edgar Keller home in Bloomington, Indiana
While most of the building is still standing, for some it’s difficult how to imagine what it use to look like. Picking up the pieces and hand measuring them to place them all back in their original location is what has been done with the following drawings.
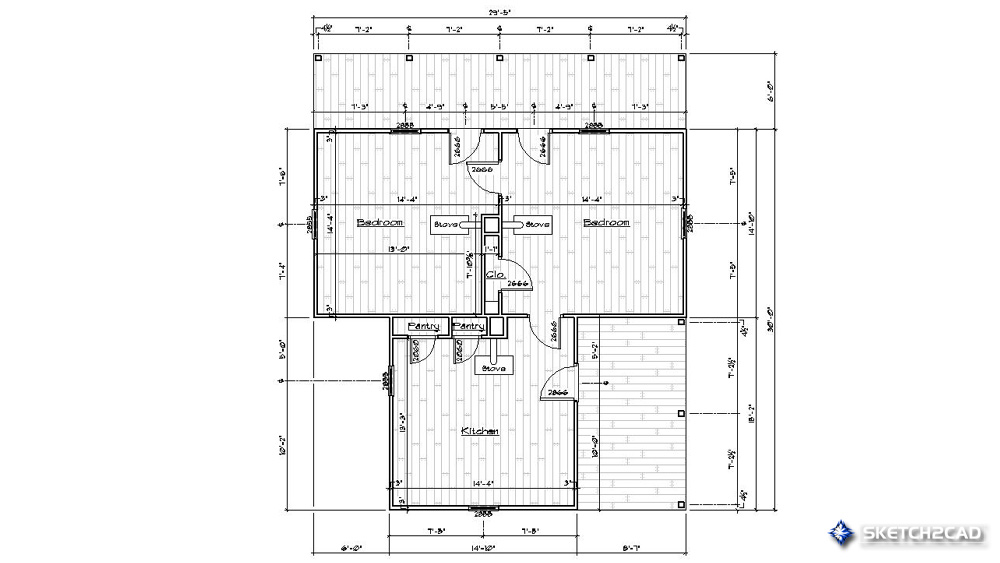
The drafted floor plan for the Edgar Keller residence located off Gardner Road in Monroe County Indiana near Bloomington.
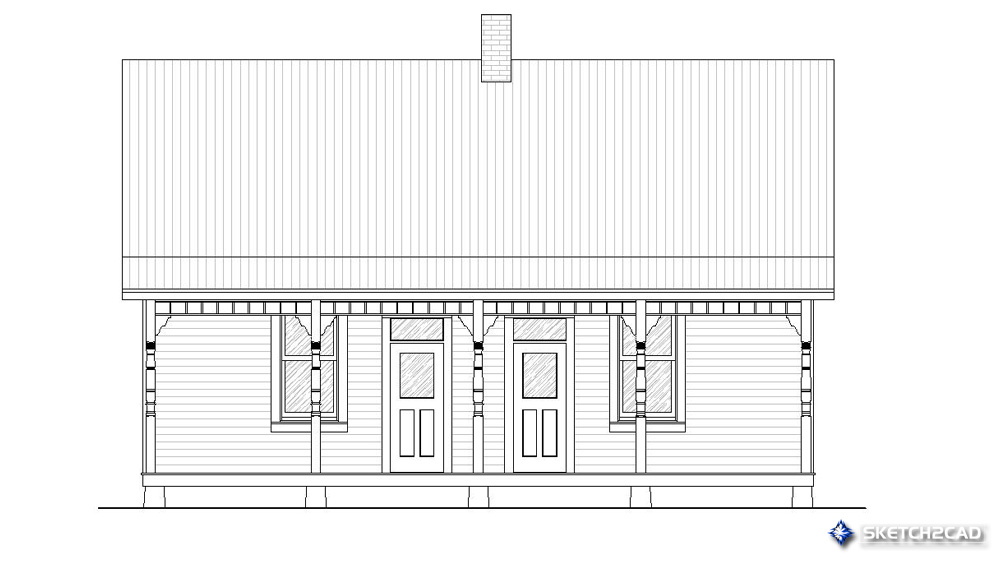
The restored north exterior elevation for the Edgar Keller residence located off Gardner Road in Monroe County Indiana near Bloomington.
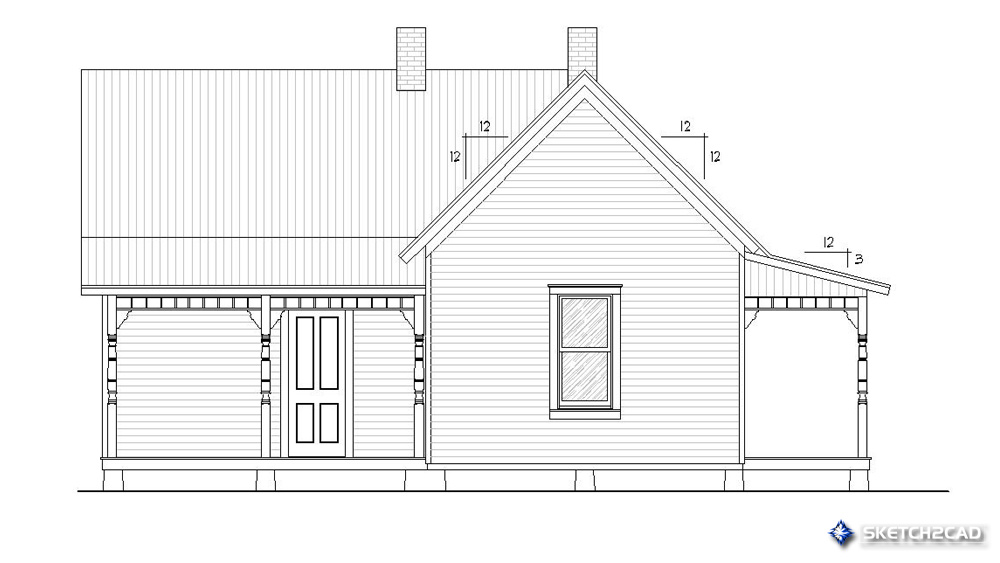
The restored east exterior elevation for the Edgar Keller residence located off Gardner Road in Monroe County Indiana near Bloomington.
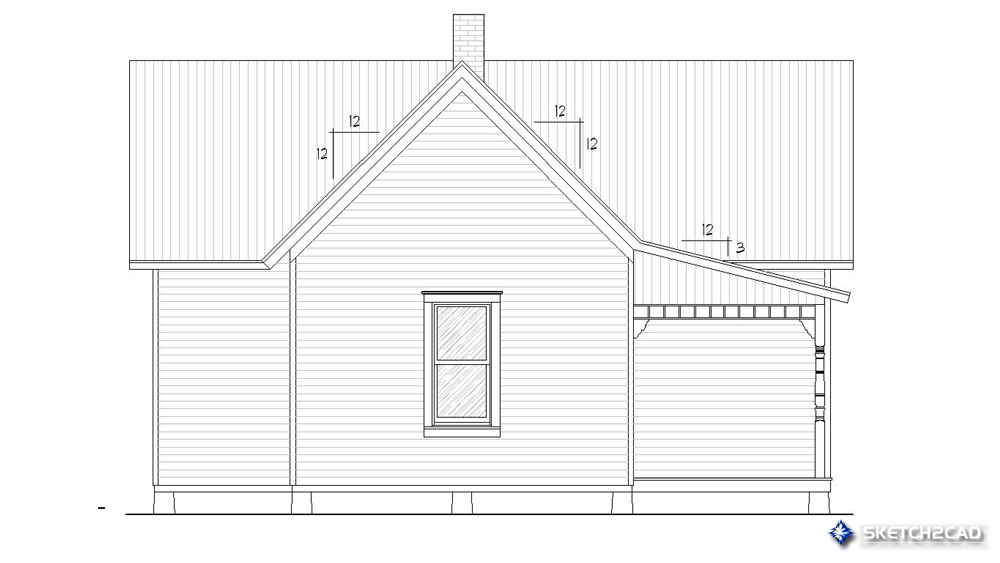
The restored south exterior elevation for the Edgar Keller residence located off Gardner Road in Monroe County Indiana near Bloomington.
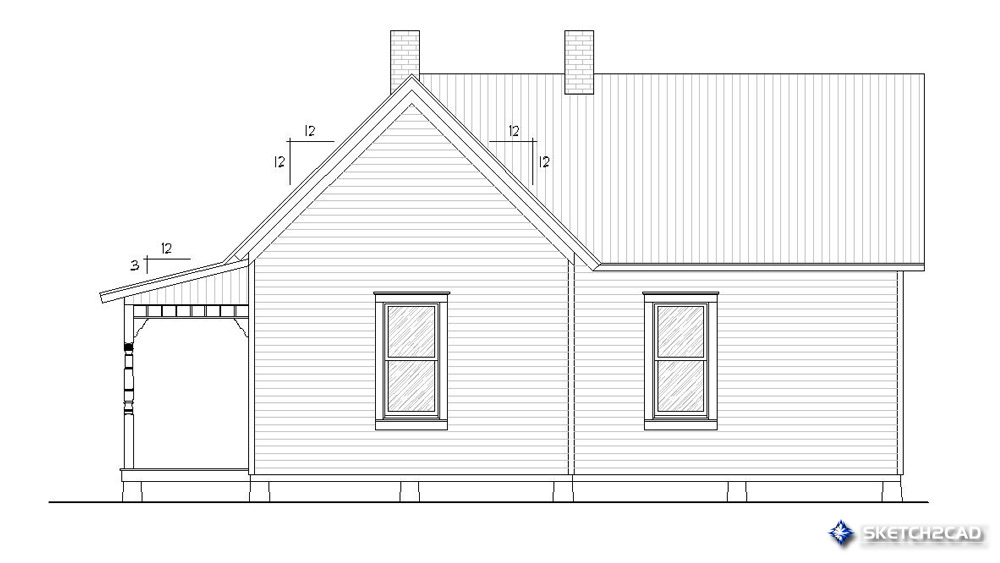
The restored west exterior elevation for the Edgar Keller residence located off Gardner Road in Monroe County Indiana near Bloomington.
