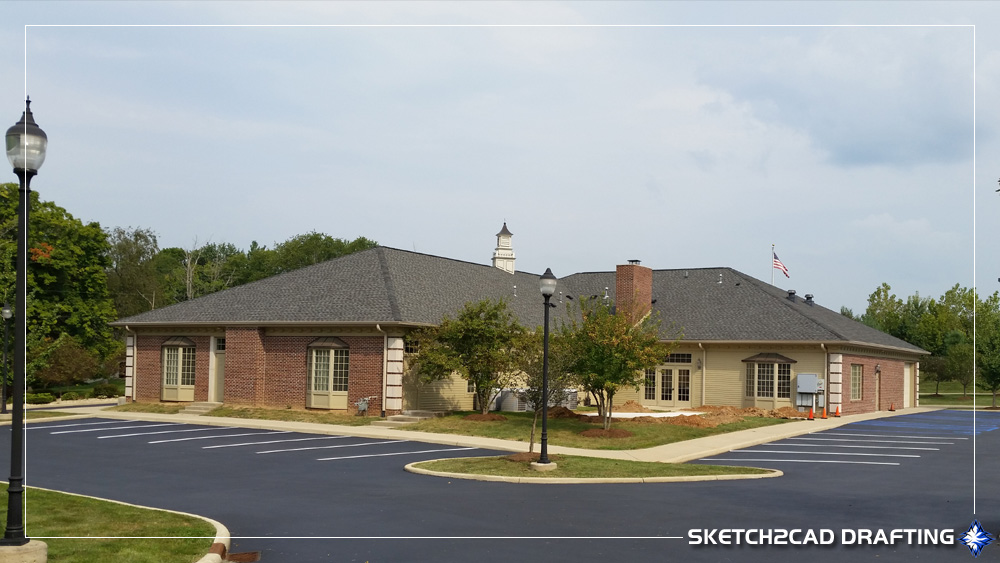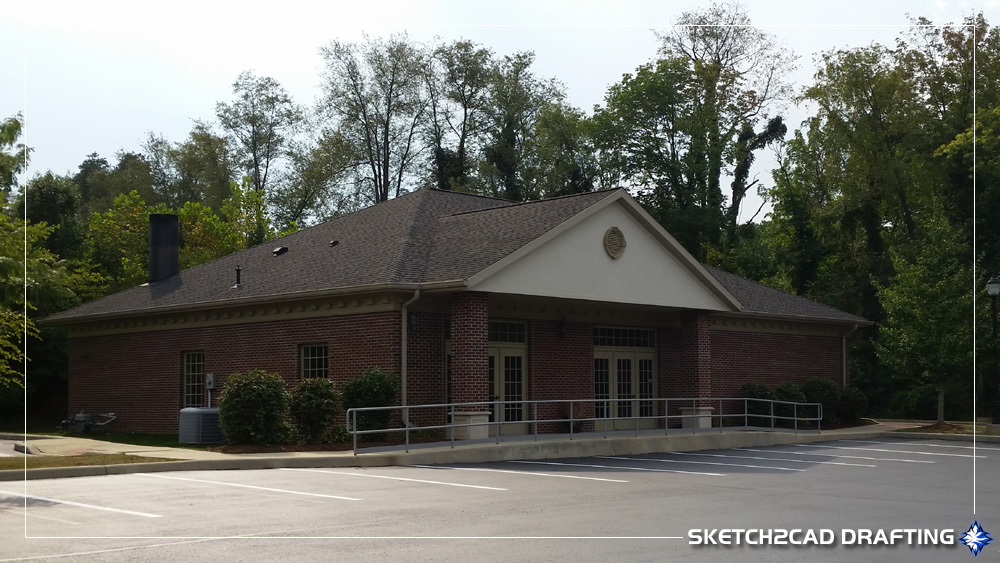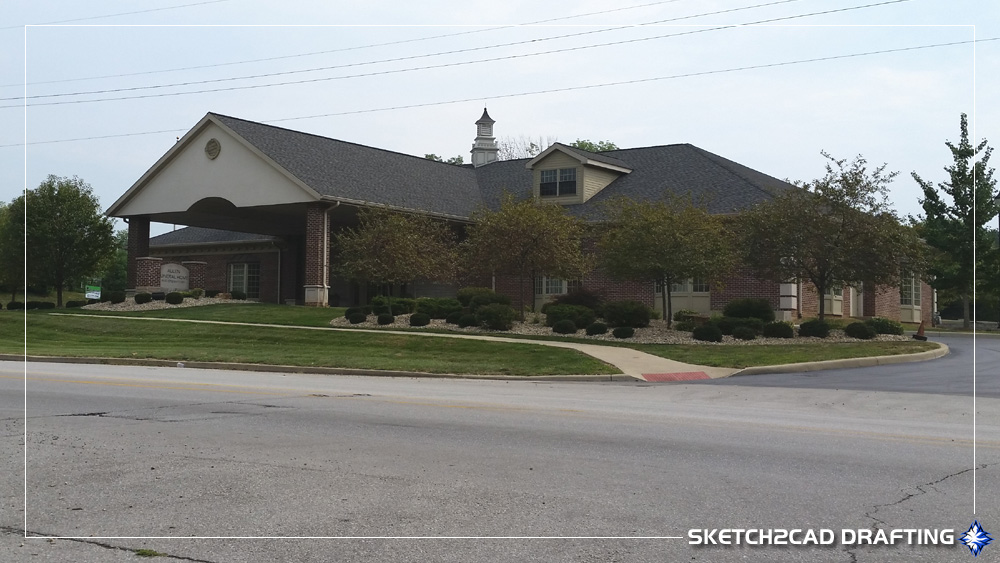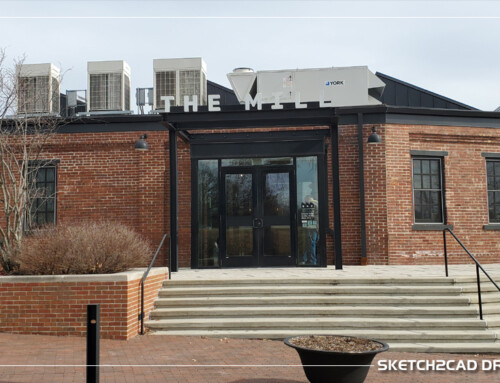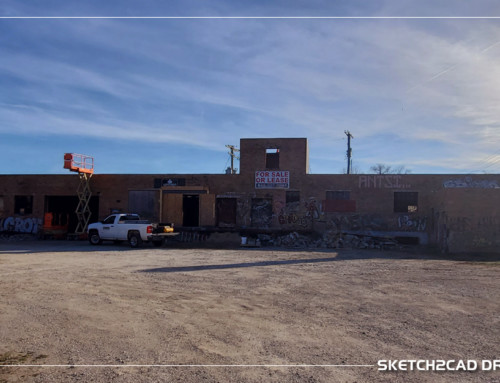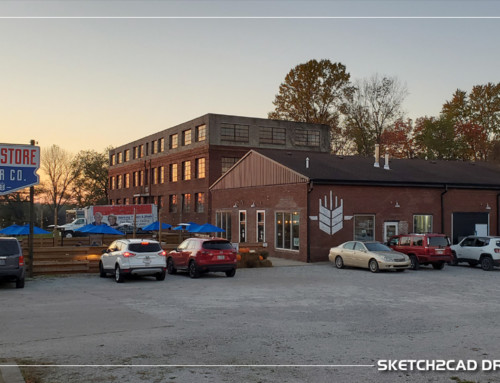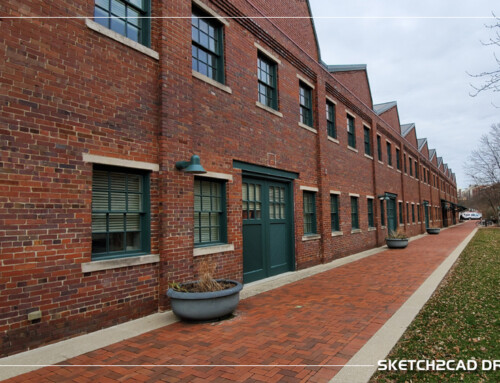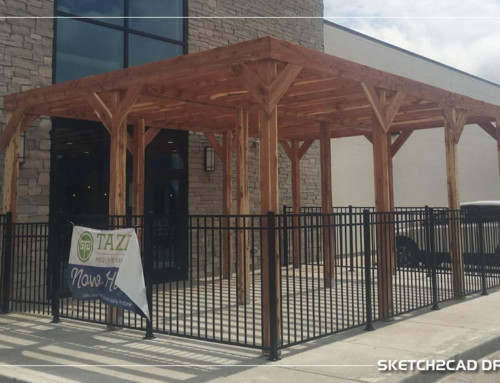Project Background
In the fall of 2006, a local architect in town approached us to create plans for a new facility for Allen Funeral Home. Although drawing funeral homes was not within our usual project history, we were eager to take on something new and agreed to the task. It turned out to be straightforward since the client and architect had an unclouded vision from the start.
When tackling projects in unfamiliar spatial territories, it is beneficial to have input from clients who understand the desired size and atmosphere of the space. The primary focus was on utilizing additional space within the roof structure. However, collaborating directly with the manufacturer responsible for supplying the roof framing structure would provide better insights into what can be achieved with wood framing alone and when steel is necessary.
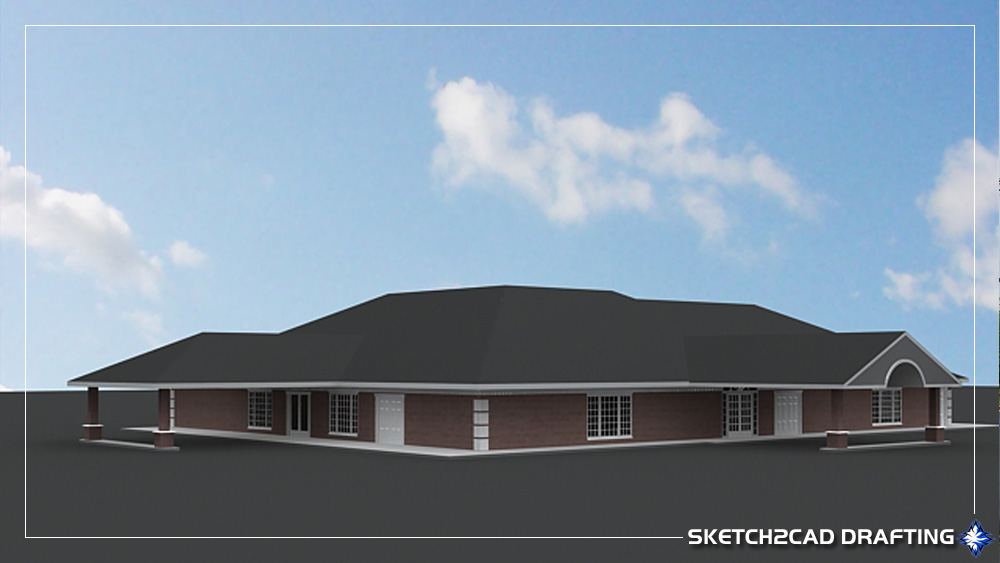
Concept Rendering
In addition to the construction documents, the directors of Allen Funeral Home also requested a 3D rendering of the facilities to present to investors and for public newspaper announcements. The rendering was created in late winter of 2007, at which time none of the exterior building materials had been selected. To meet the client’s deadlines, a basic set of materials was used.
At the time of rendering, the civil engineers’ design for the property was not fully developed, and the final location of the additional outbuilding (the crematorium) had not been pinpointed. These factors influenced the accuracy of the 3D image, as seen in the photo to the right. The Allen Funeral Home Crematorium is situated on an inclined slope directly behind the main building, and the parking lot depicted in the rendering does not cover as much impervious surface as shown (which would have raised concerns with city planners). As a result, landscaping features are not represented in the rendering.
It is important to note that the 3D rendering displayed was created in 2007, and the computer graphics capabilities were not as advanced as they are today, leading to differences in realism.
Completed Photographs
