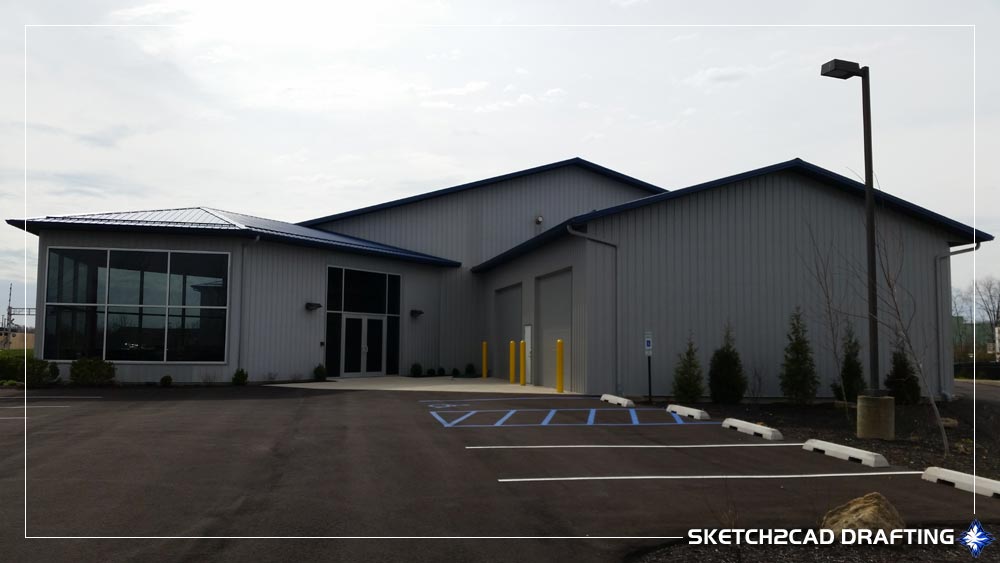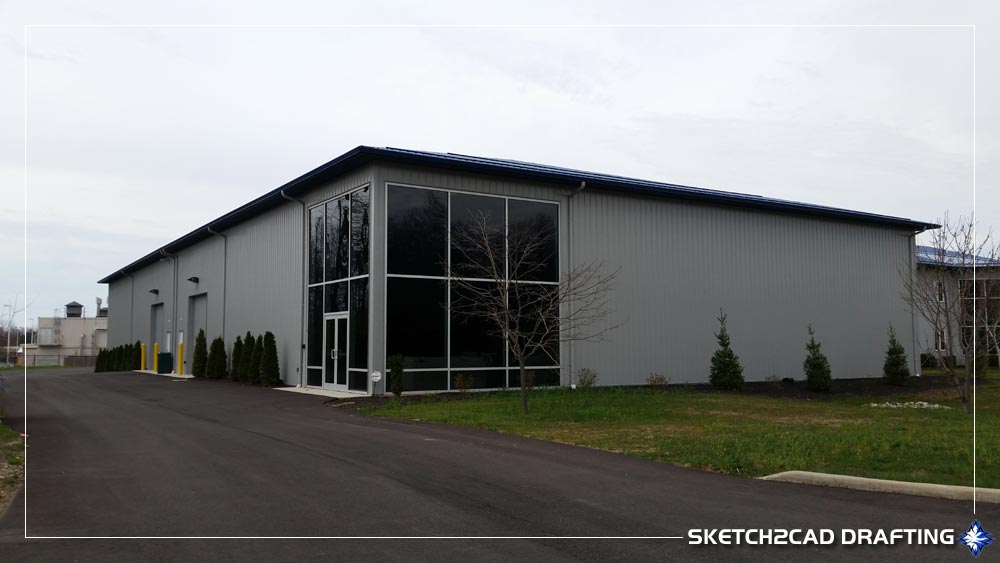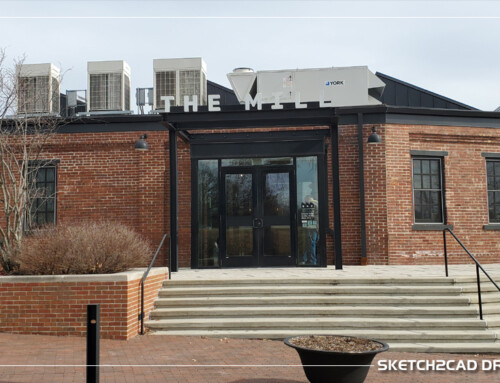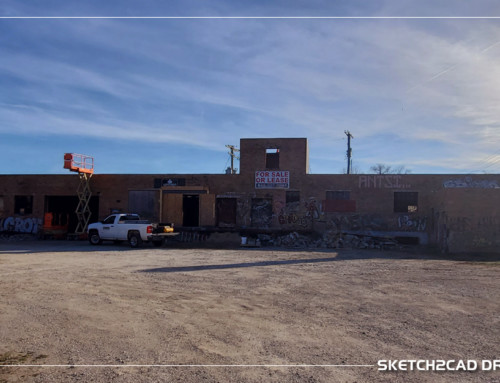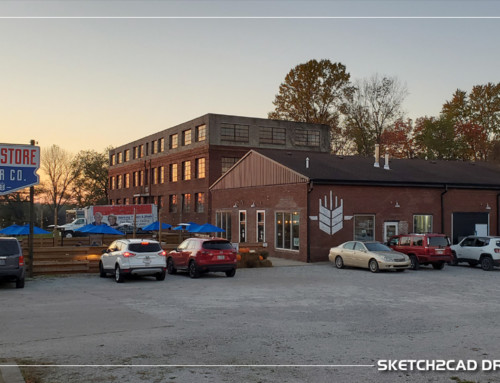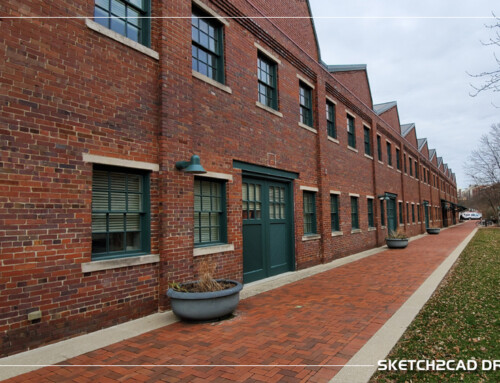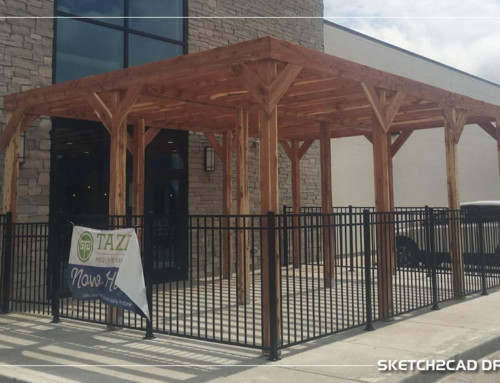Completed building photographs of a renovation and addition to an existing building for ETC for the Home Warehouse located on the west side of Bloomington, Indiana. Commercial code compliant drawings were created and approved for this structure in 2016.
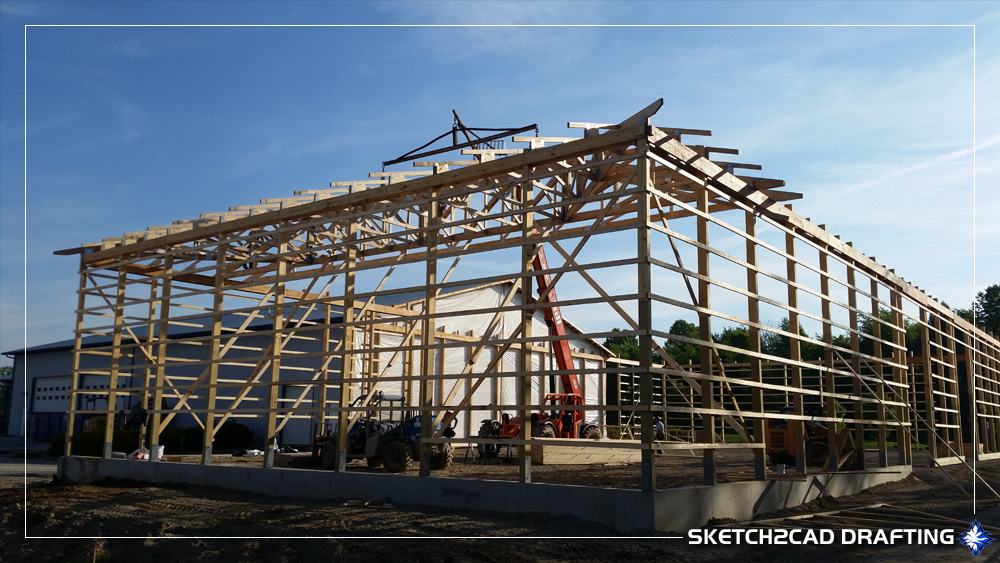
As the roof trusses are carefully positioned into place, the wood post framing for the new Etc for the Home Warehouse addition emerges into sight. Standing adjacent to this structure offers a tangible reminder of a crucial lesson: what may seem modest or compact in the initial construction drawings often takes on a more substantial and impressive scale once the actual construction process commences.
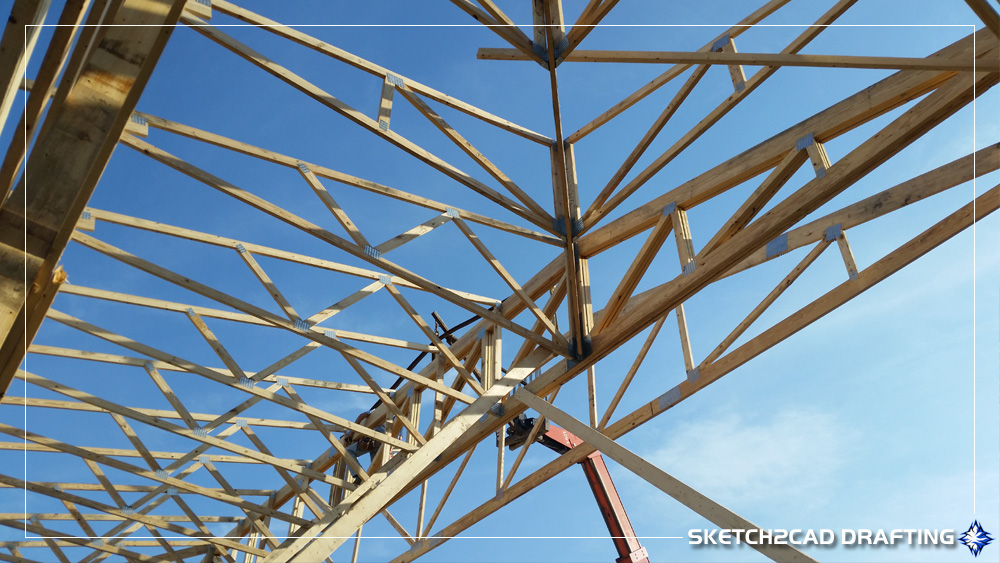
The connection between the girder and jack structural trusses frames the roof of the Etc for the Home Warehouse addition, playing a crucial role in providing support and stability. This connection involves carefully engineered elements that distribute loads effectively and withstand various environmental factors. This meticulous framing detail ensures the overall strength and durability of the warehouse addition, allowing it to safely accommodate its intended use while maintaining structural integrity over time.
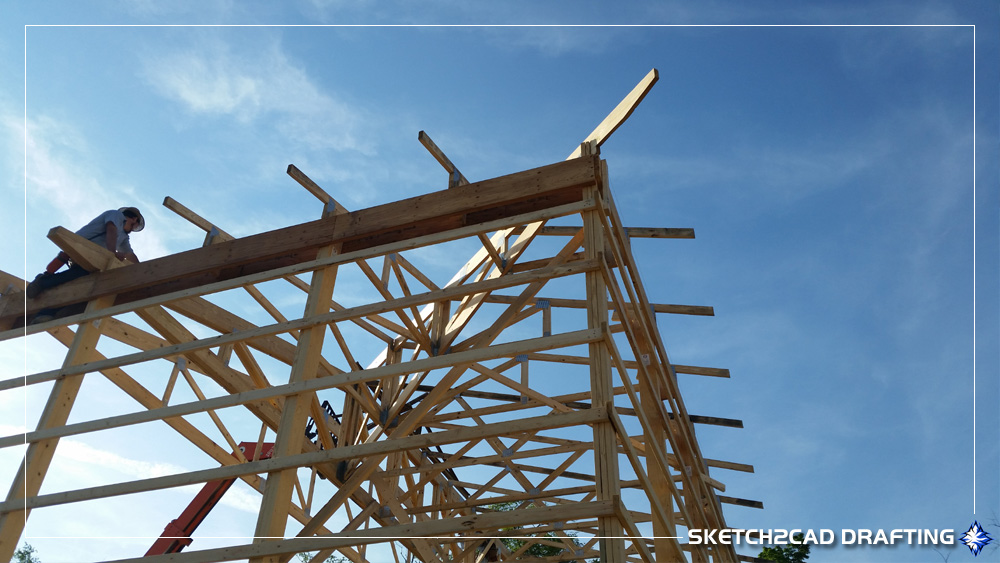
One framing crew member carefully sets each truss by hand as they lift it with the Lull machine (there’s not much room to maneuver up there).
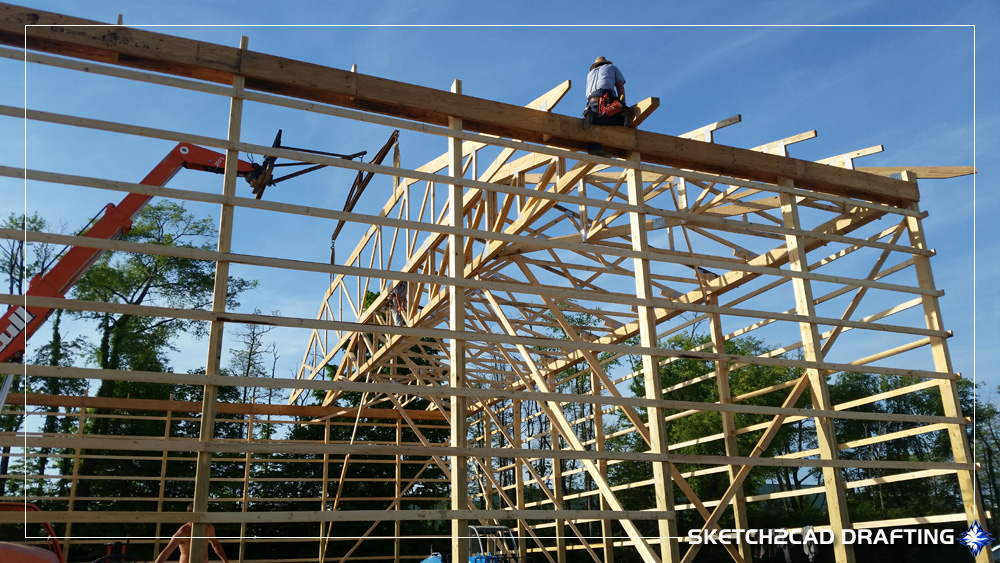
A different view of the framing progress at the Etc for the Home Warehouse building addition, the framer jokingly asked me if I wanted to come up and take some pictures.

The post stand-off bases sit atop the reinforced concrete foundation wall, providing a connection to the structural foundation wall and preventing rot at the concrete interface, unlike the traditional technique of burying a post in the ground.
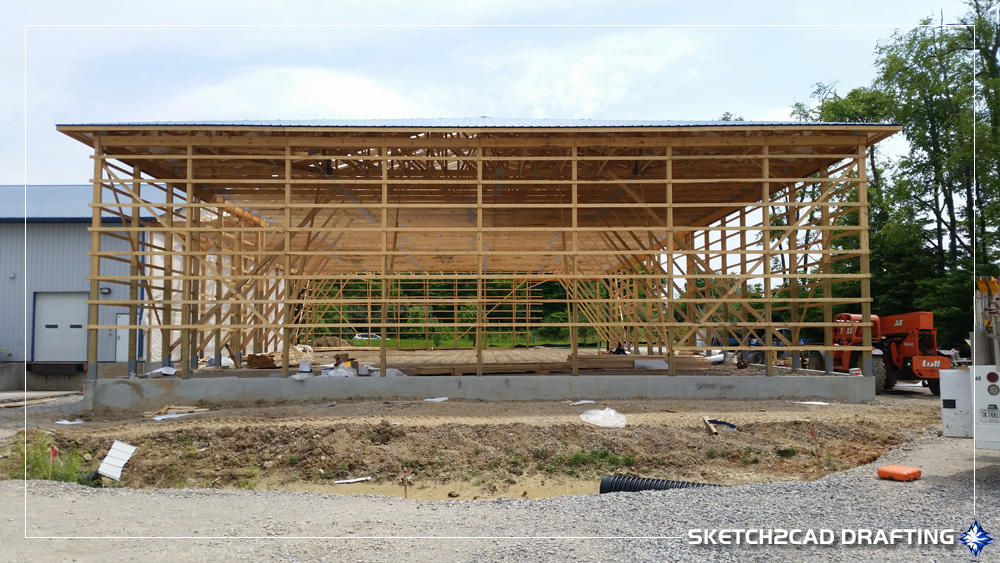
All the roof trusses have been installed onto the new structural frame and linked to the existing building, marking the completion of the framing phase for the Etc for the Home Warehouse project.
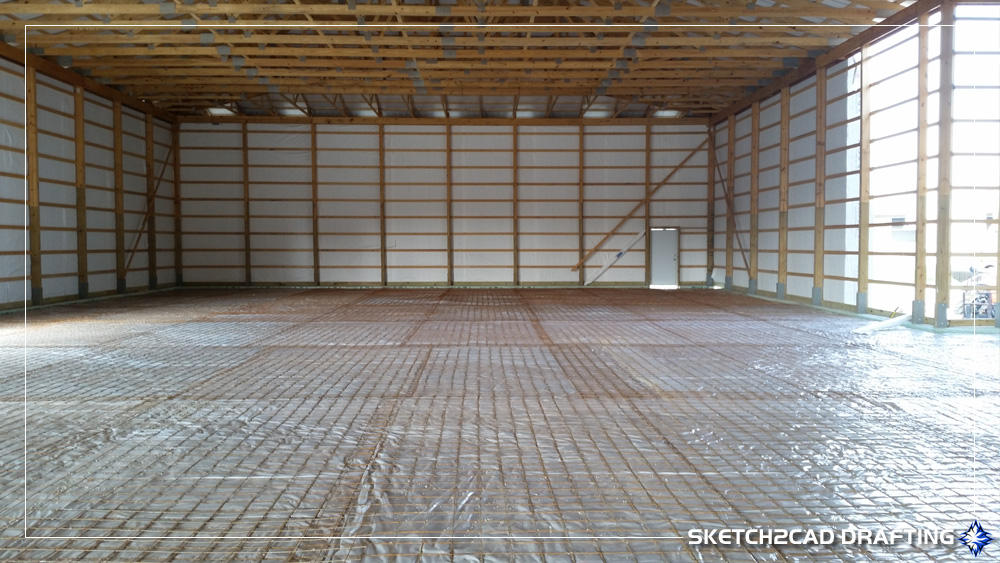
The installation of the exterior metal wall panels is wrapping up, while the concrete reinforced wire mesh is being laid down in preparation for pouring the concrete floor slab.
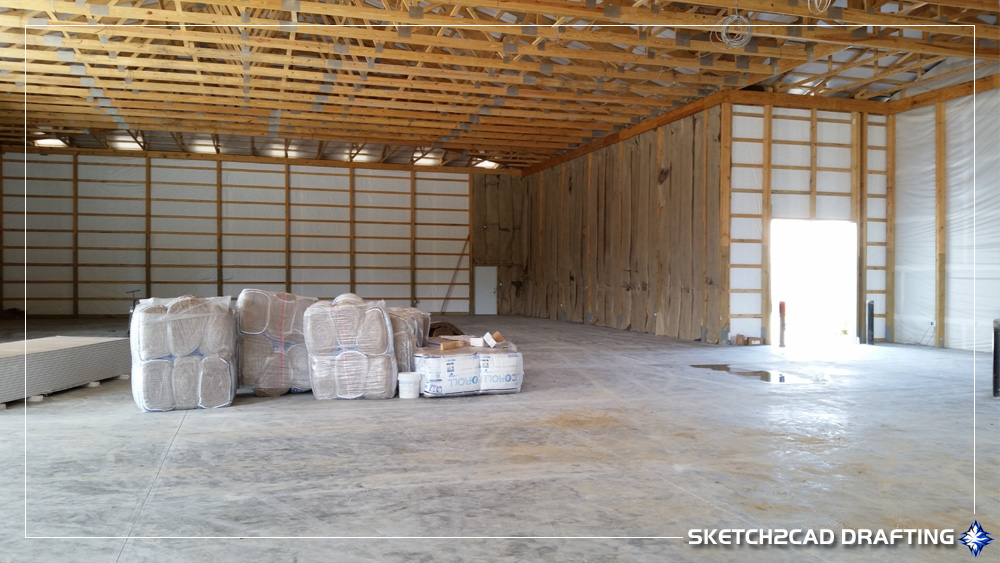
After the concrete reinforced slab has been poured, jointed, and cured, the insulation process for the exterior walls has commenced.
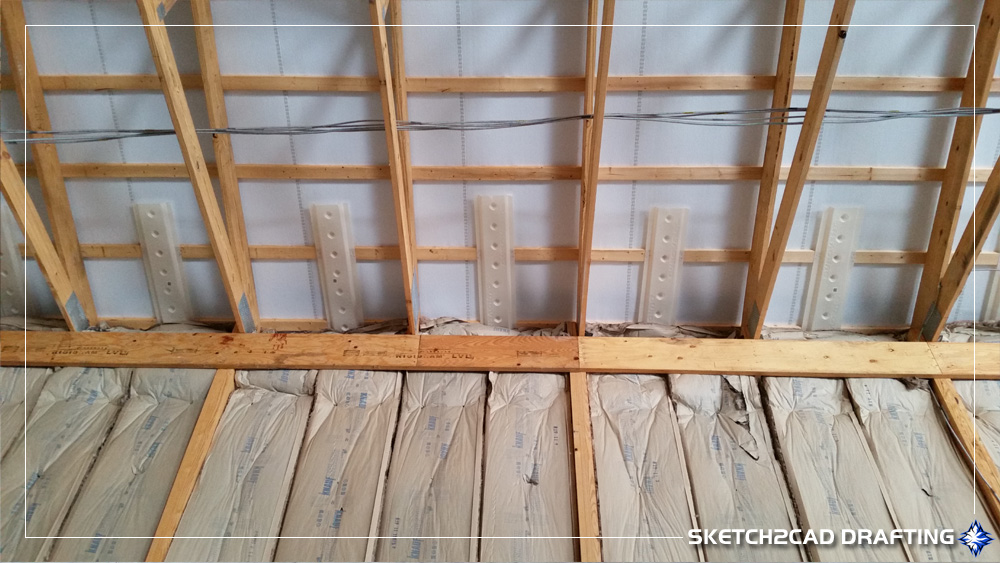
The installation of all pre-fabricated roof rafter vents is now complete. These vents serve to prevent any blockage of insulation at the truss bearing points and soffit, thereby establishing a properly vented attic assembly. This meticulous installation ensures optimal airflow within the attic space, effectively managing moisture and promoting better temperature regulation throughout the building.
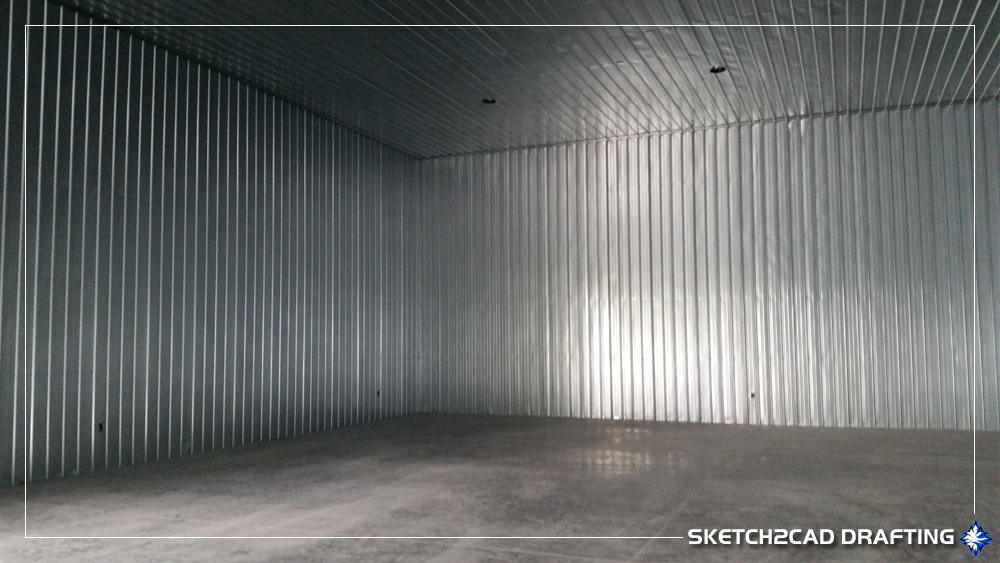
The interior of the project boasts a sleek appearance. It is adorned with pre-finished ribbed metal wall panels that match the exterior, ensuring a cohesive aesthetic throughout. This choice not only provides a uniform look but also enhances the space with a contemporary industrial feel. Additionally, the practicality of this wall finish cannot be overstated. It simplifies the cleaning process, allowing for effortless maintenance and upkeep.
Builder credit: Homer Graber Construction
