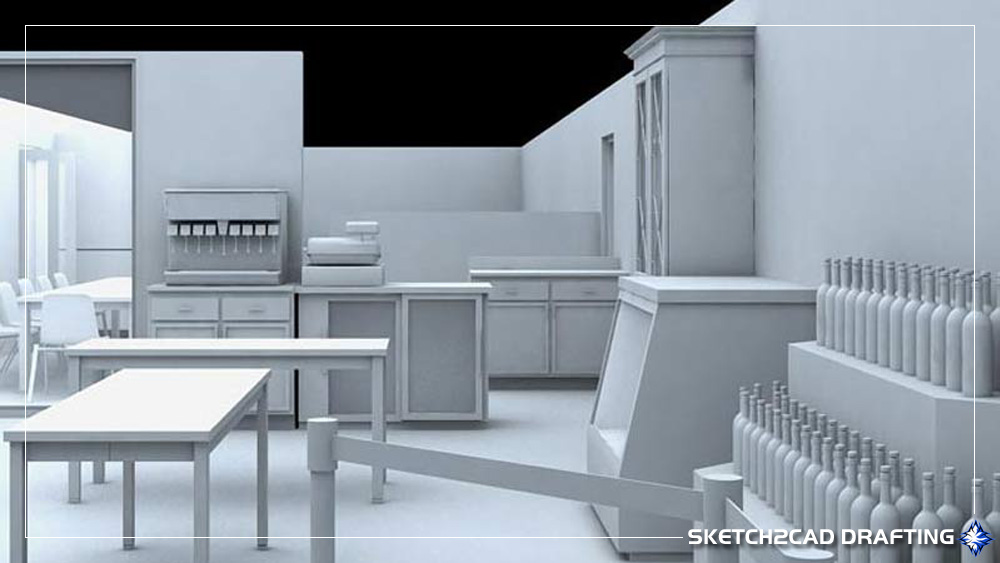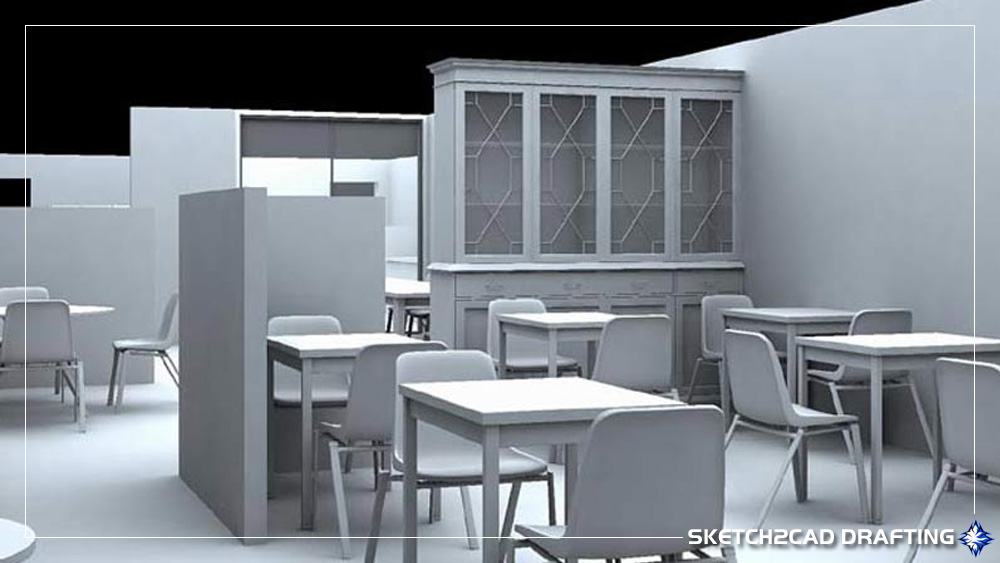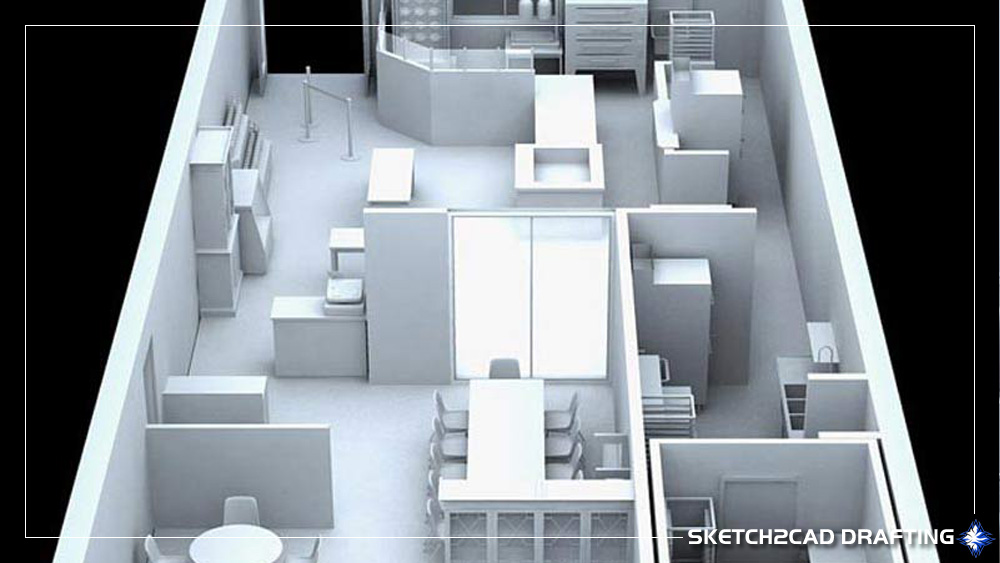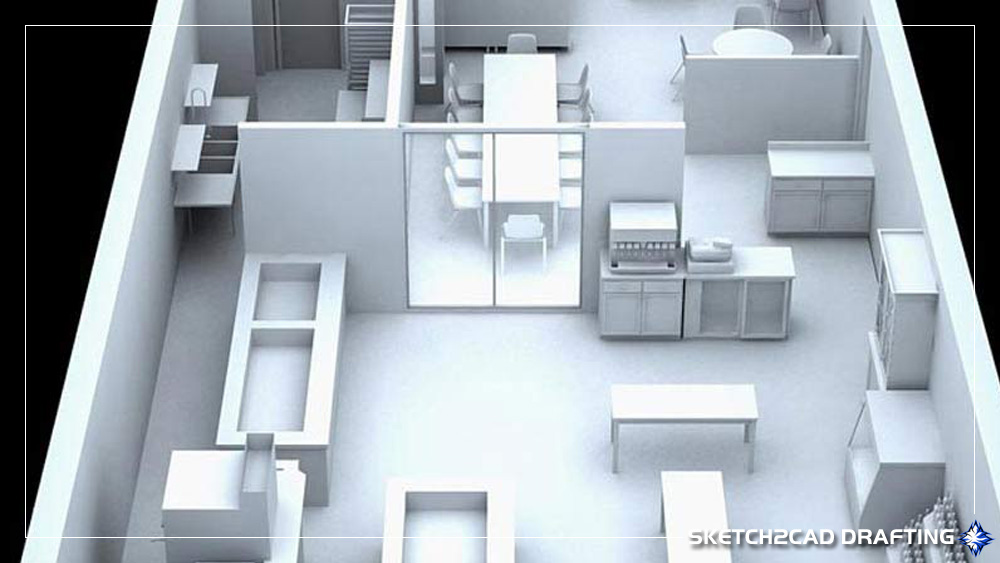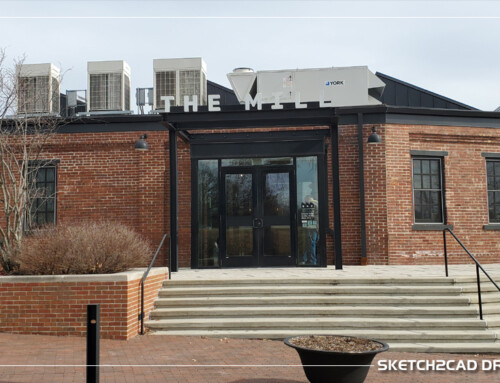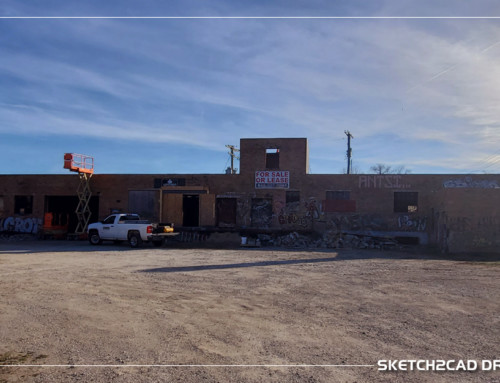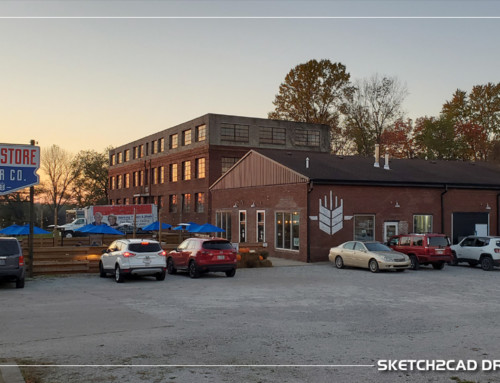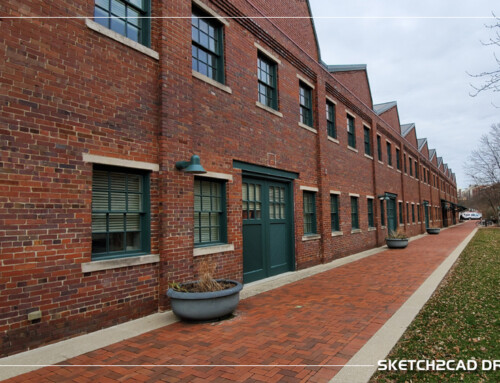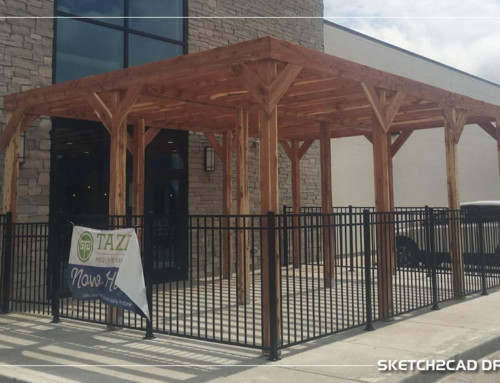Project Description
We were contracted to create detailed kitchen equipment drawings for a tenant build out project for a new Fuddruckers / Koo Koo Roo restaurant located in New York City. Actual floor plans are not displayed for privacy reasons but perspectives should suffice.
The 3D perspective views provided the corporate managers a better understanding and feel for the proposed build-out. Every furnishing, fixture, and equipment was modeled from scratch for the project based on the exact manufacturers specifications. There wasn’t an ‘asset house’ available online in those days to quickly drop in models like there is in today’s 3D realm.
