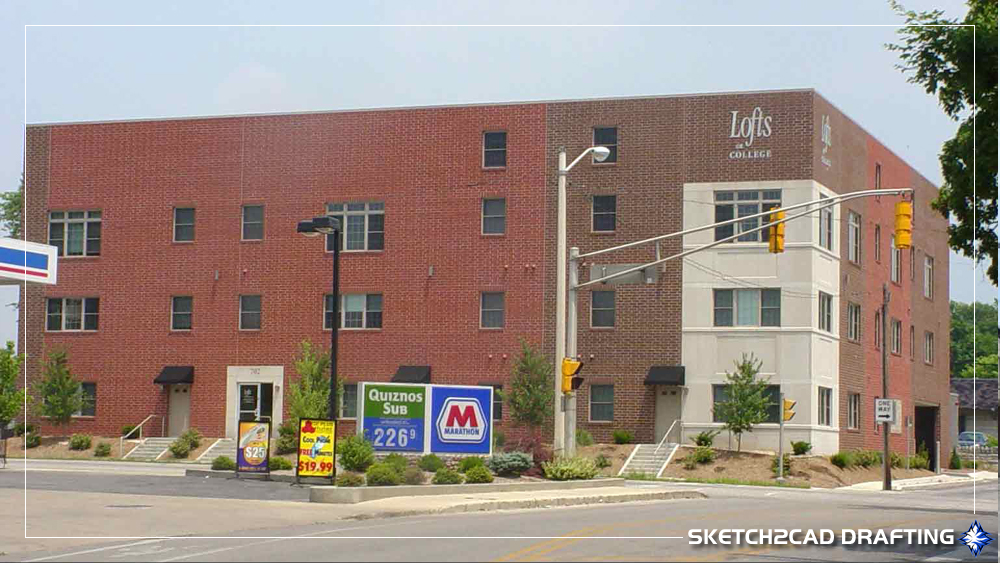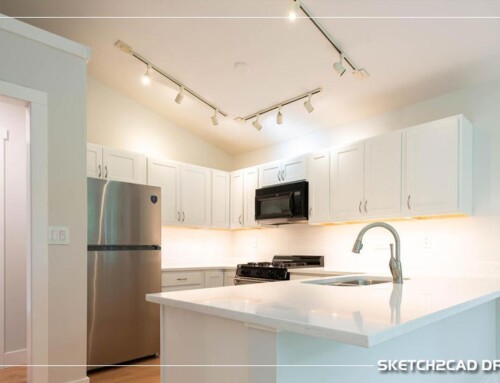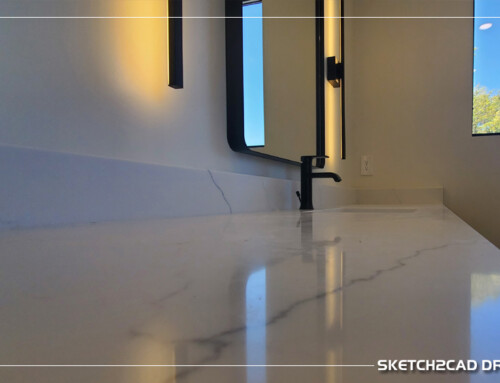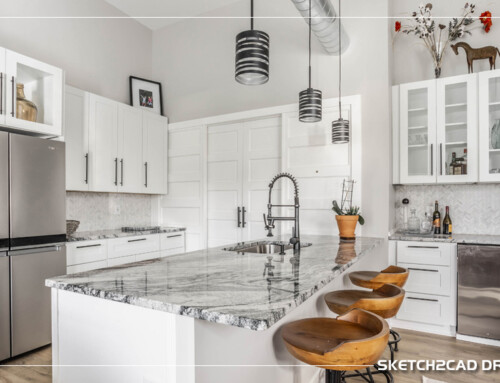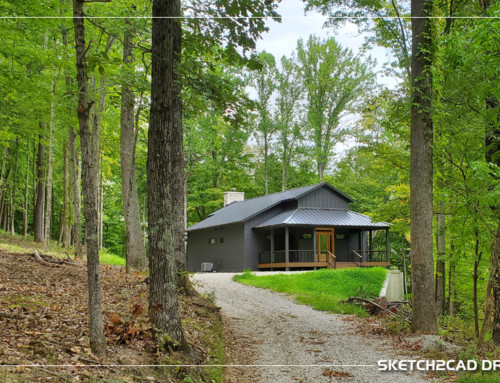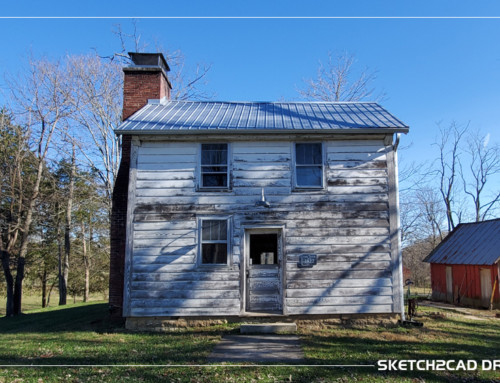Initial Site Visit
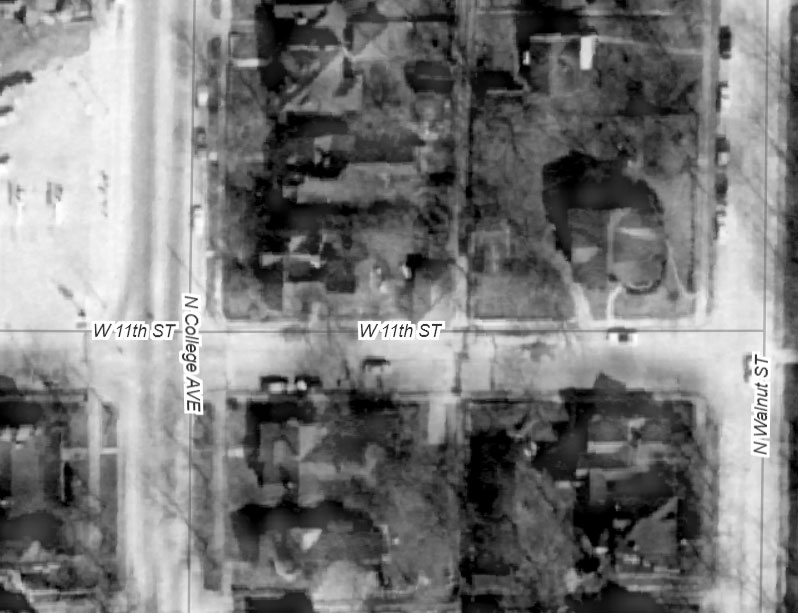
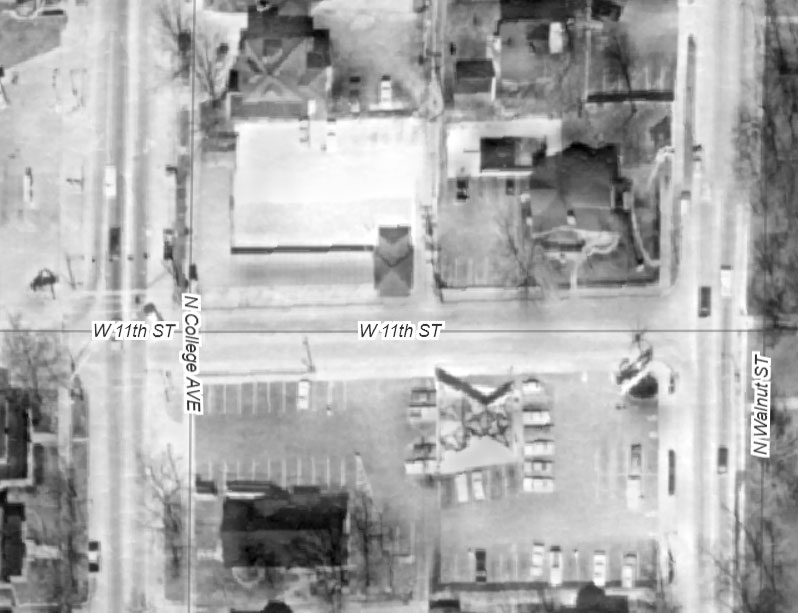
The Lofts on College multi-family apartment complex wasn’t always on the northeast corner of 11th Street and College Avenue in Bloomington, Indiana. In the late 1800’s-1900’s there once was a two-story Victorian styled home with a steep gabled roof and a large front porch. If memory serves me correctly, I believe that this home was once a boarding house or ‘home for women’, but don’t quote me on that as the Monroe County Historical Society would have more information on the home than I. Around between the years of 1961-1967, the boarding house was demolished and in it’s place was a used car lot for the Curry Dealership located downtown. I haven’t located a photo of the building but in the 1967 photo below you can see a small building on 11th Street, probably the office, and a large parking lot with a fence around it that looks white. If you look really close you can see an automobile facing north/south just below the house to the north.
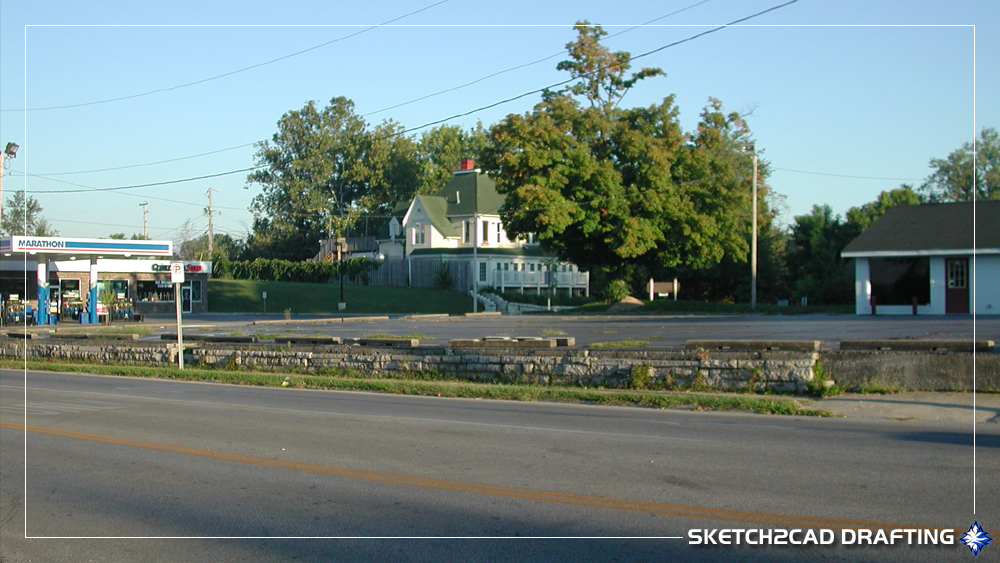
In 1971 Curry Auto sold the property to the Stephen’s Olds-Honda Dealership and was also a used car satellite location that I recall in the 1980’s. The Stephen’s Olds-Honda Dealership was located just past the intersection of 11th & College to the west on the north side of the street to what now is a large student apartment complex called “The Park on Morton”. However, during my professional career, the only thing on the northeast corner of 11th Street and College Avenue I can recall was a used car lot (which is visible in the photograph above). At the time this picture was taken in 2003, the only thing that remained on this parcel of land was asphalt and a single story gabled structure that was previously used for Phil’s Auto Sales office and automobile washing area for the used car lot. The approximate dimensions for this small structure was about 30 feet wide and 20 feet deep with an 8 foot roof bearing, the roof was pitched around 5:12. It’s really interesting to see this photograph from those years as I completely forgot about it.
In the above photograph you can see in the distance The Scholar’s Inn restaurant (the Victorian styled structure), which was painted white back then and is now a dark grey tone with dark trim accents. The Scholar’s Inn structure was also surveyed and drawn while working for a different architect in later years. On the northwest corner of the intersection of 11th Street and College Avenue there use to be a small Marathon gas station with a Quizno’s sub sandwhich shop on the north end (see the main image at the top and check out that the price of gas was $2.26 a gallon). Today this quadrant of the intersection is home to a monstrosity of a student apartment complex called Station 11.
Construction Drawings
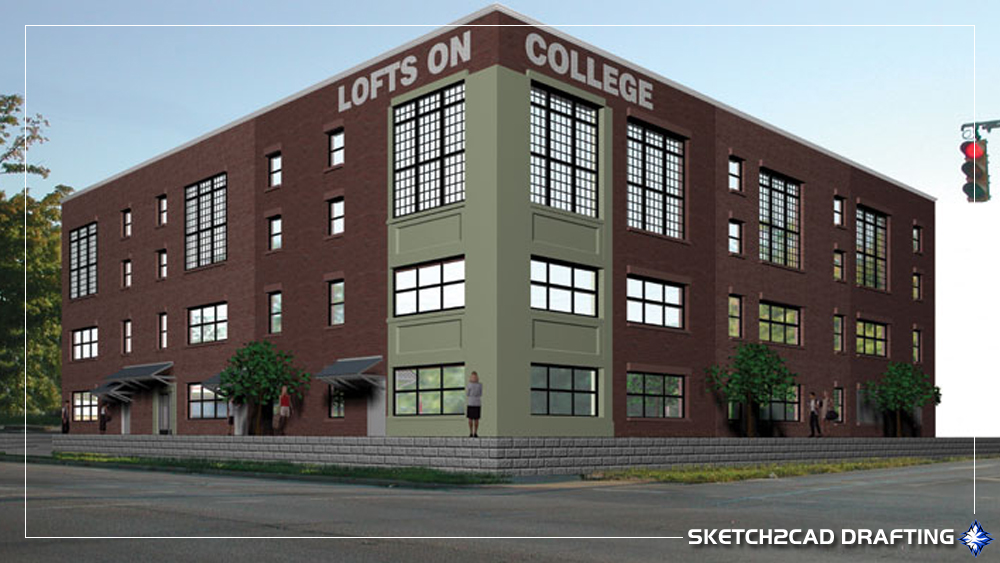
The project was awarded to an architectural, structural, and civil engineering firm that I was currently employed at. During the construction document phase many hours were spent directly working with the architect, both during normal business hours and after, learning and researching different sections of the commercial building code. The structural engineer would review what we had changed, adjust his calculations accordingly and hand me updated sketches to integrate in the structural drawing set of the construction documents. Back then there was a lot going on in that office and was really fluid to have everyone under one roof if there was a question on a project, you just asked your co-worker that was in another discipline.
At the time of the creation of the construction drawings, occasionally I would do a random 3D model in 3D Studio Max software that I used at the time. One day while working out how the building would look with Indiana Limestone on it just to pass time, because there was so much brick on the exterior, the client came over and seen what I was doing over my shoulder. They asked how I knew what to do with the corner and the easy answer was that I was formerly a limestone fabricator draftsman. We worked together for a brief time to get what he envisioned the outside to look like and my contribution was the detailing of the limestone corner with the shadow-box panels and surround. The above image is the final 3D rendering created in 2003 that was used on the marketing signage on the property during the construction phase. It is nothing compared to today’s graphic advancement in global illumination, but it was also 2003 and software was in it’s infancy.
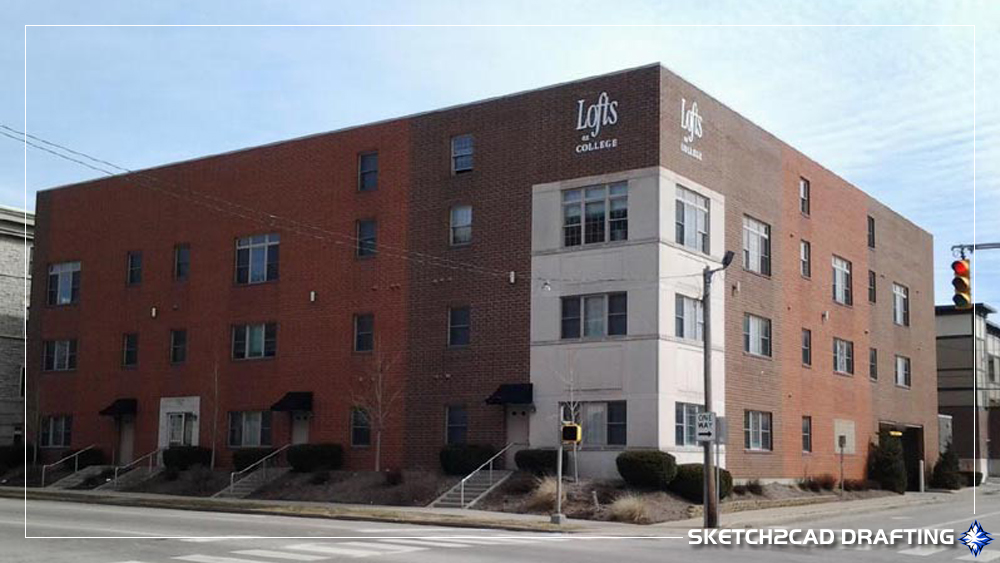
2018
In the image above, The Lofts on College building is the focal point, but you can see on the left a small edge of a building that is 7Ten Apartments that I will have a hand in as well. On the far right, at the intersection of 11th Street and Walnut Street sits The Manors at the Crest apartment complex that I will draw for another architectural firm. One of my former co-workers deemed area of Bloomington as ‘TP’s Ridge’ due to the amount of construction drawings that I drew for the buildings in this area over the course of my career as an architectural draftsman.
This building was the pinnacle of the structures I would draw for the community of Bloomington, Indiana. Many people, including the city officials, don’t care for the basic box shape of the structure. However, at that time that was all that the city required to build before the design ordinance was implemented.
