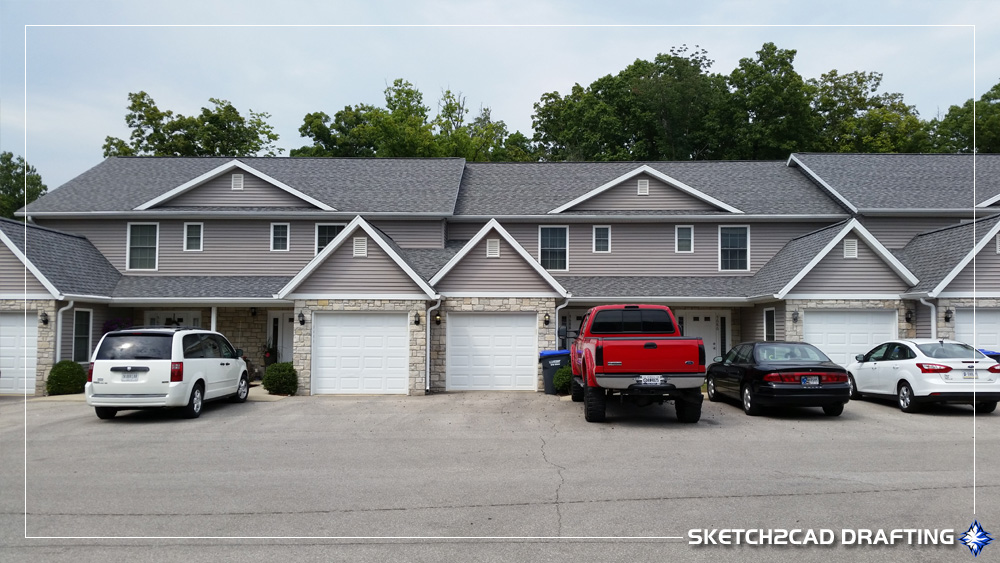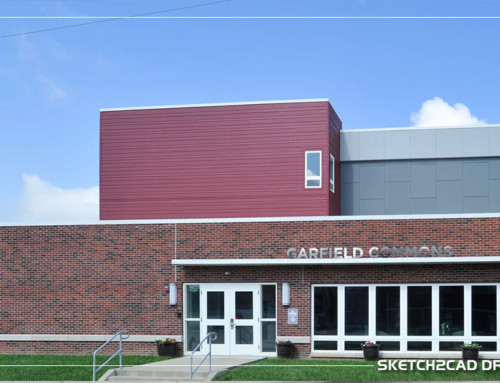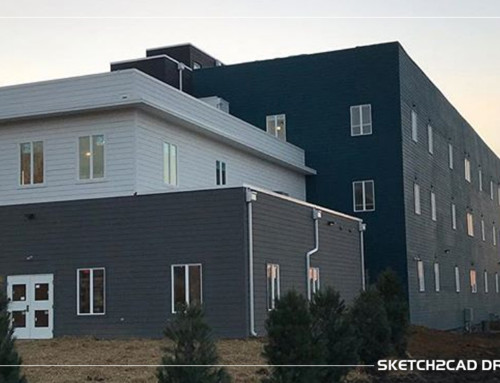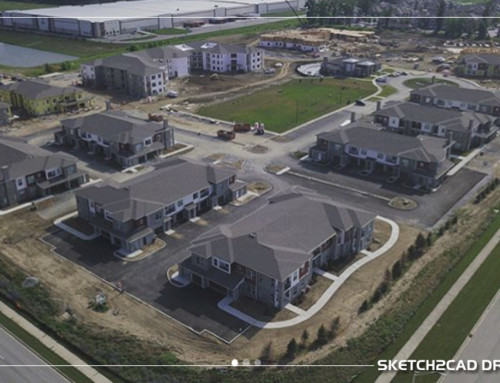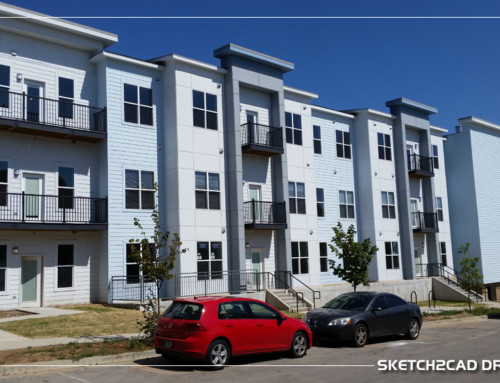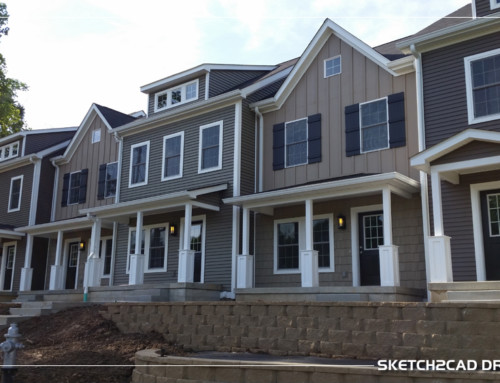Project Description
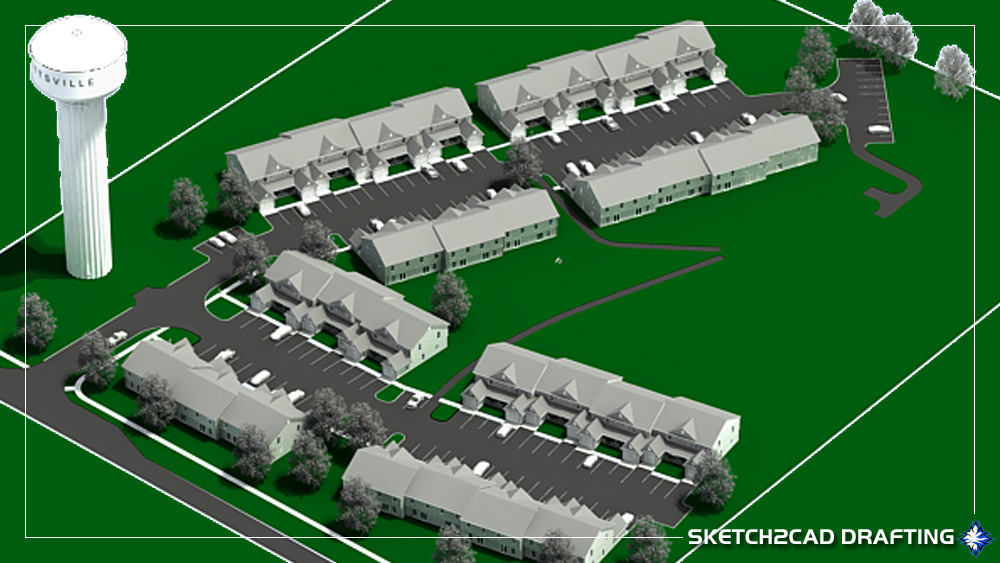
The Stoneview Townhomes is a townhome community located in n Ellettsville, Indiana. Above is the initial 3D conceptual rendering showing a layout available within the existing site conditions. There was a large community water storage tower located near the entrance of the property which had it’s own setback requirements that dictated where the structures could initially be located. Parking was provided directly in front of the units as well as a single car garage for each individual unit. While it’s not dictated directly on the 3D rendering, paths were put in place in the open area located directly behind the units to create a more relaxed residential feel for the residents to exercise or for their children to ride their bicycles in a safer environment.
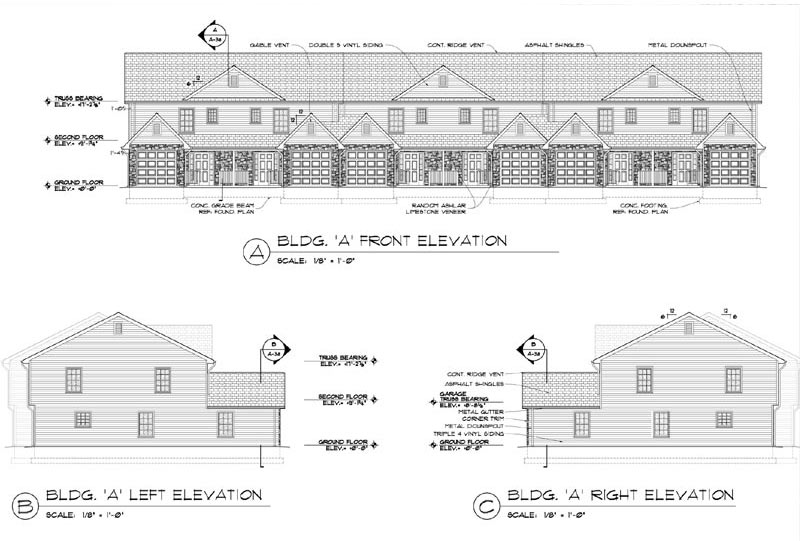
These exterior CAD elevations highlight one of the units, portraying the townhomes with a solid residential aesthetic, characterized by gables, garages, and recessed entries into the dwelling units. While aspects of modern drafting software simplify components of construction documents with “point and click” functionality, prioritizing efficiency, and scheduling, drafting remains an art form at its core. No one enters the design and drafting profession to be an accountant and that is what the current industry standard is, I would rather punch myself in the face than work like that.
For instance, I believe that garage doors should accurately depict the final product for the client, rather than being represented as generic shapes with basic lines. It is important to recognize that each drafter has their own unique style. Over the years, I have encountered a wide spectrum of drawings, ranging from simplistic spec house plans resembling something out of Microsoft Paint to beautifully crafted hand sketches from the early 1920s.
While clients may not hang a drawing on their wall, having a drawing that closely resembles the structure is beneficial for planning officials, builders, and future viewers. It ensures clarity and accuracy throughout the construction process and beyond.
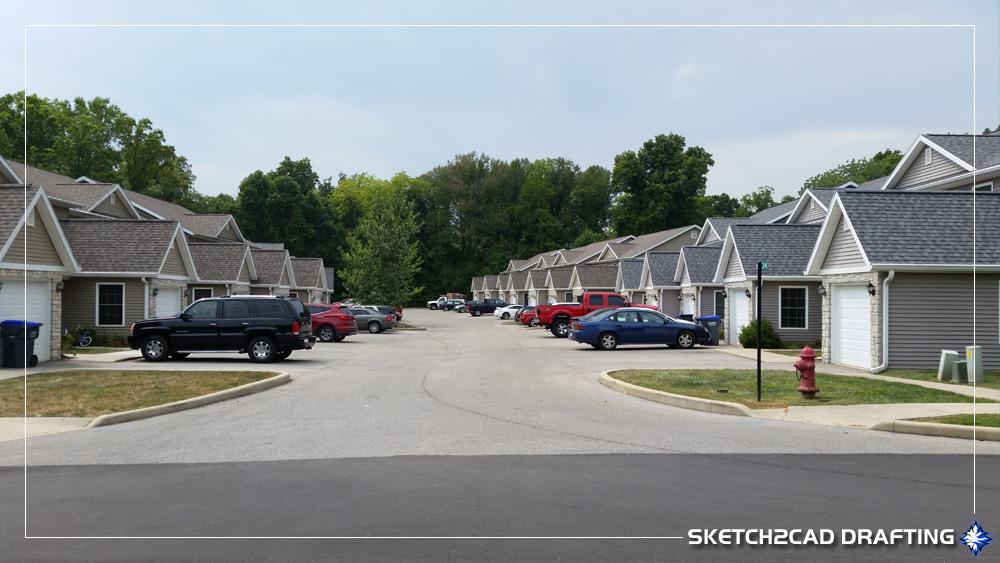
A view down one of the streets showing the completed structures flanking each side.
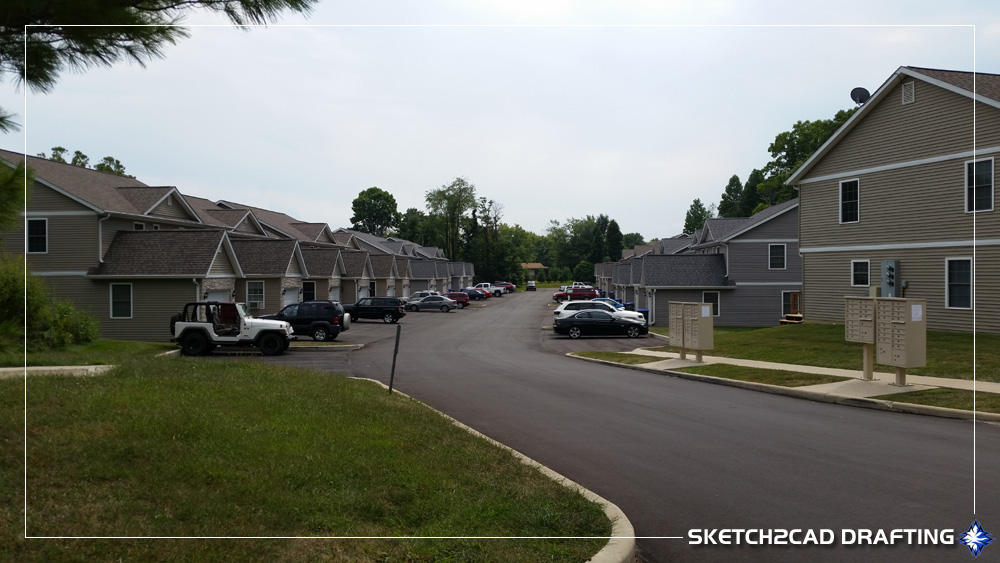
Another view of a neighboring street showing the amount of structures on the project.
