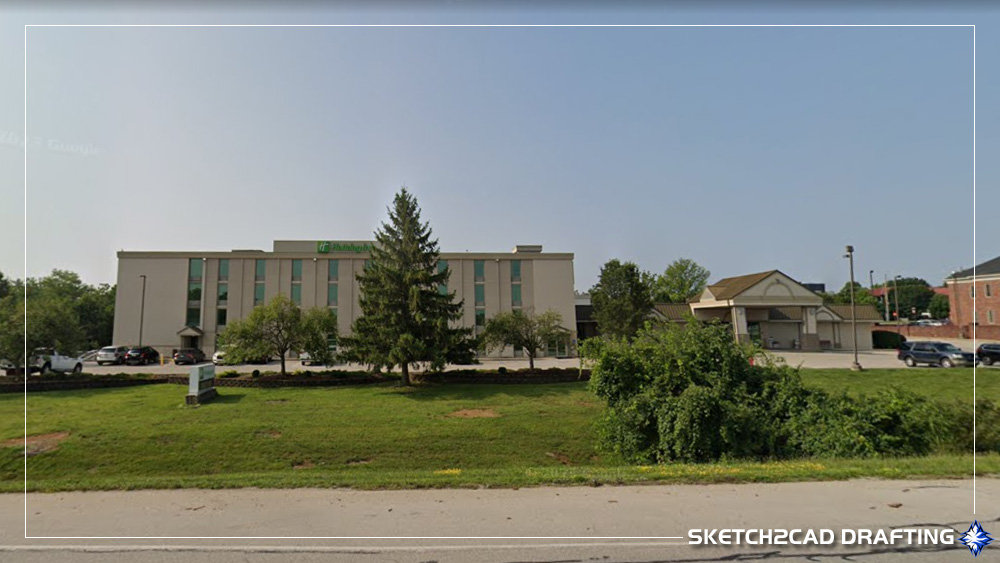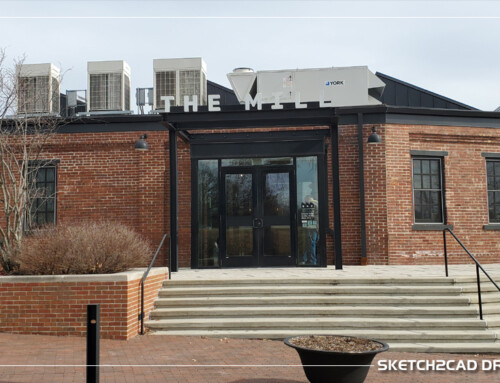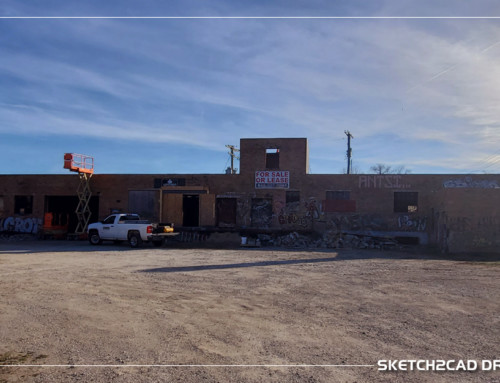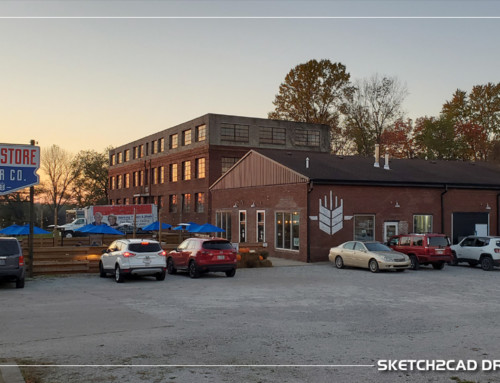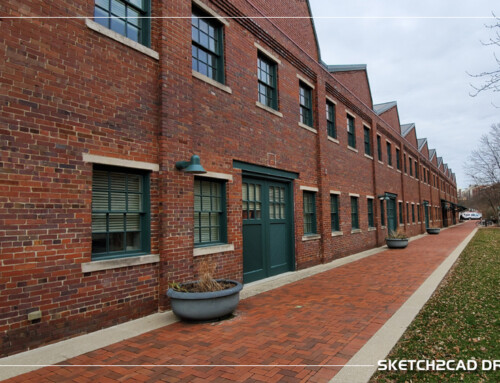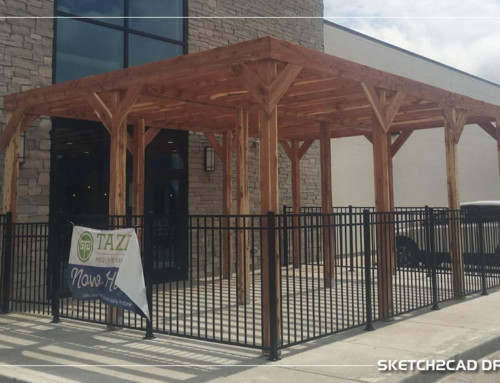Documenting the University Plaza Hotel
A local architecture firm originally conducted field surveys for this project, which involved renovating existing connecting structures. The architect directly approached us, inquiring if we would like to join the project and if we were capable of independently conducting field surveys for such a large structure. The existing multi-story University Plaza Hotel building, spanning approximately 118,000 square feet, featured interconnected walls, varying floor elevations and slopes, and diverse ceiling heights.
Our primary task was to provide the architectural firm with comprehensive dimensioned existing floor plans, exterior elevations, and a roof plan. While the architectural firm was responsible for proposing construction documents for the renovation, they later sought our assistance to meet their deadlines. On one occasion, the architect even joined us for an hour to help measure the facility—a departure from the norm, as most architects typically rely on architectural drafters or civil engineering survey crews for field surveys.
Collaborating directly with the architect that day proved beneficial, both for the additional assistance and the opportunity to spend time together. We meticulously measured every aspect of the building—each hotel room, utility area, storage closet, and hallway across all floor levels—for accuracy, regardless of apparent similarities in layout. Upholding standards of excellence, especially when our name is attached to the work, is paramount.
Throughout the surveying process, the building manager and his loyal canine companion, Sophia, occasionally traversed the building, checking in to see if we required any assistance—a testament to their dedication and hospitality.
Every exterior elevation underwent measurement and documentation. There was a specific occasion where we enlisted the assistance of the civil engineering crew to confirm the peak of the roof structure using their equipment. The building can be theoretically divided into two multi-story sections, and each section was meticulously drawn individually. These drawings were then submitted to the architect for incorporation into their construction plans.
While surveying technology has advanced significantly over time, back then, field measurements were typically conducted using a tape measure. Reflecting on this project while driving by, I am amazed. Projects of this scale usually require a larger crew, more advanced equipment, and detailed planning schedules. However, in our case, we were contacted, mobilized within days, and successfully measured the entire building using nothing more than basic equipment readily available in a garage.
Conceptual 3D perspective
In 2007, the architect asked us to generate a 3D rendering of the north face of the facility, incorporating the proposed Raddison logo. This rendering aimed to provide the building owners with a visual representation of how the logo would appear on the exterior facade. Given our intimate familiarity with the project and access to the existing drawings, creating the model proved to be straightforward.
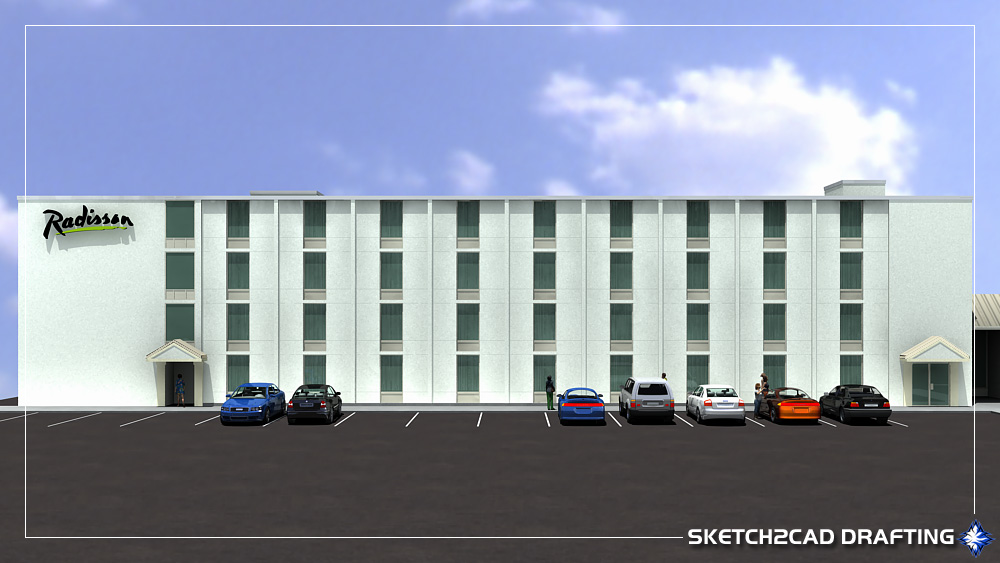
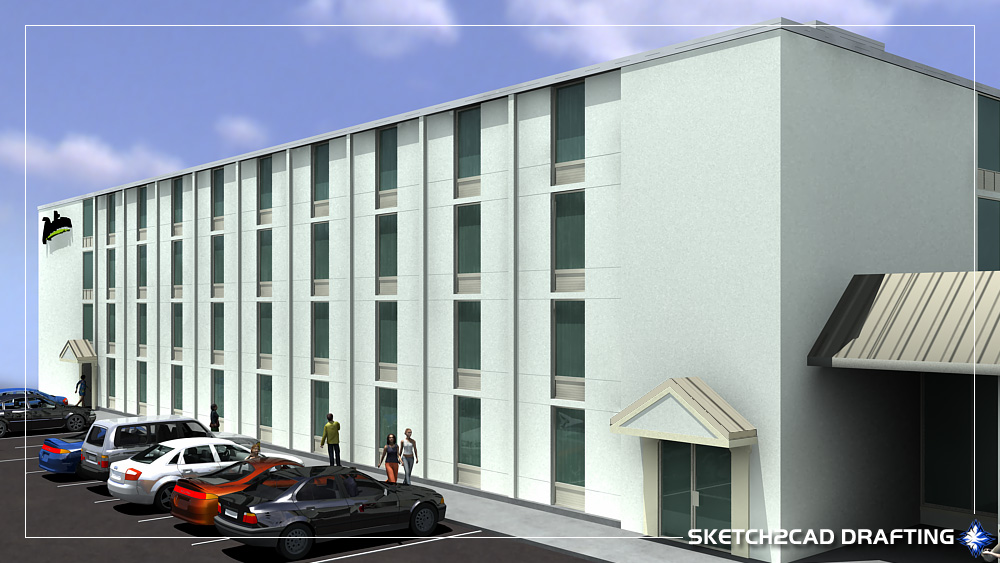
University Plaza Hotel Legacy
The former University Plaza Hotel located at 1700 N Kinser Pike has now been rebranded and divided into what now is known as The Holiday Inn and Comfort Inn. While the original porte-cochère is utilized for The Holiday Inn section, the architect designed a new porte-cochère for the Comfort Inn section.
