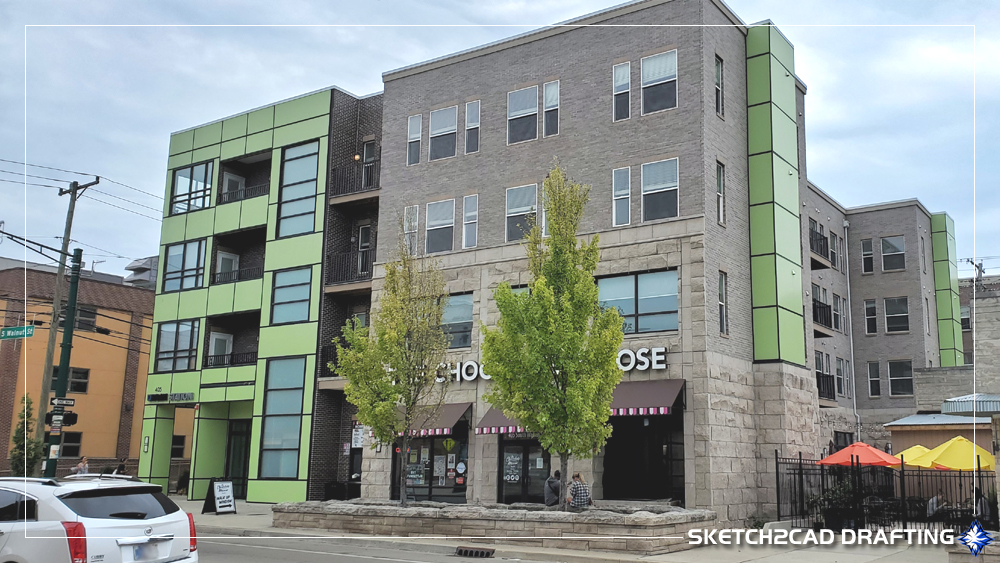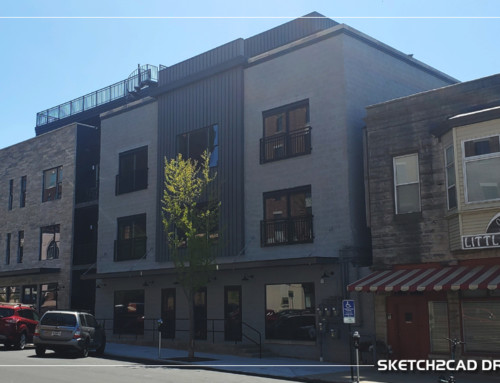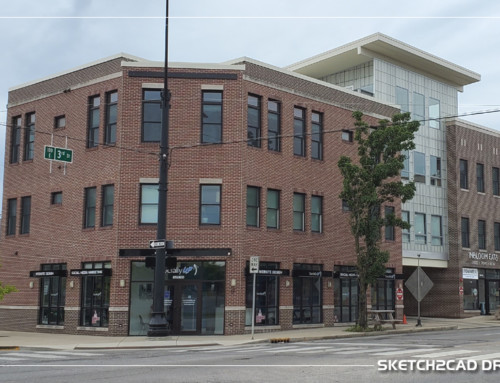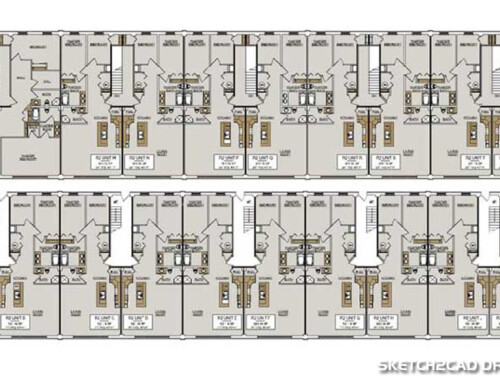The project scope for the Urban Station project consisted of full mechanical, plumbing, and electrical drawings for submission to the state.
During the construction of project, the client requested us to visit the site and provide an interior building survey for two of the lower tenant spaces that were not originally established on the construction drawings and only as shell spaces. These spaces were in the process of construction and required every interior wall, ceiling protrusions, electrical outlet, lighting fixture, plumbing fixture, and HVAC duct work to be digitally surveyed and implemented into the proposed layout for state submission.
Builder credit: Crestline Construction



