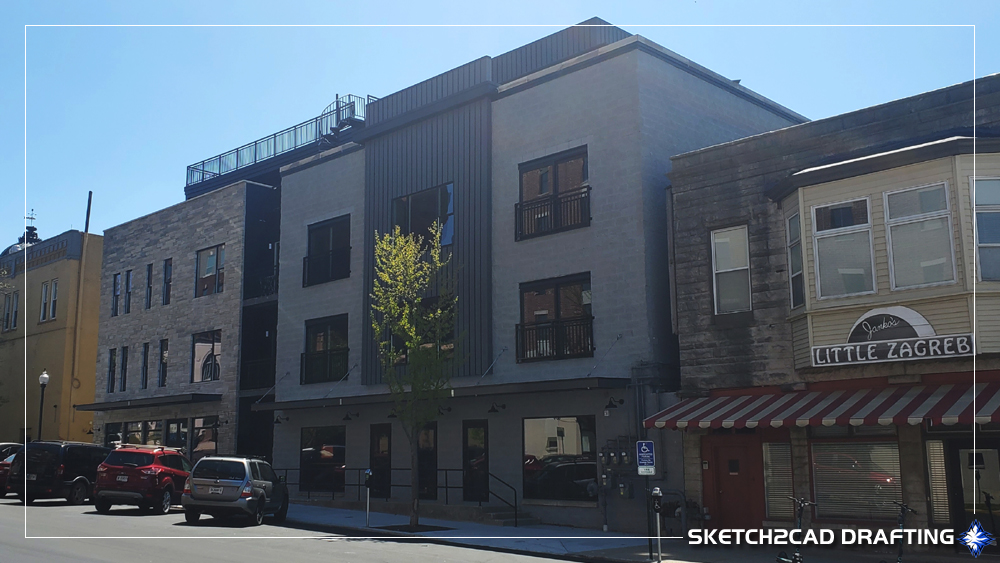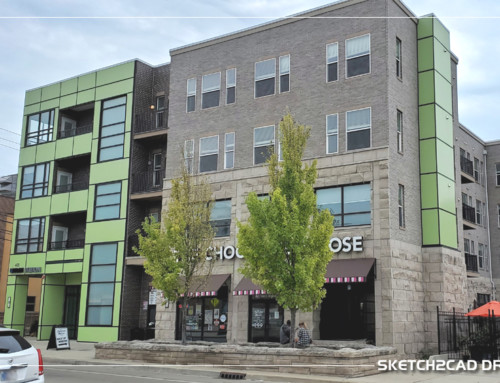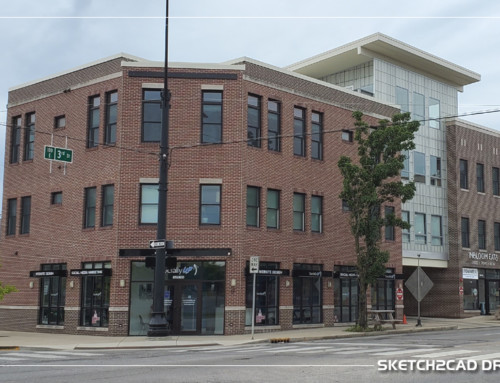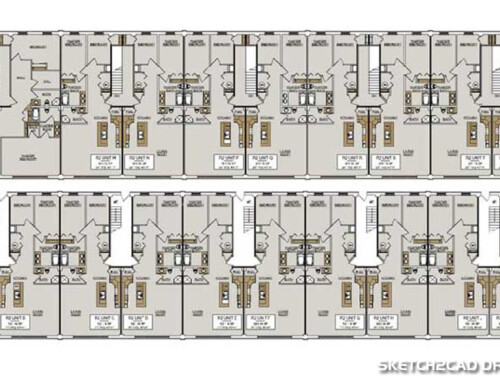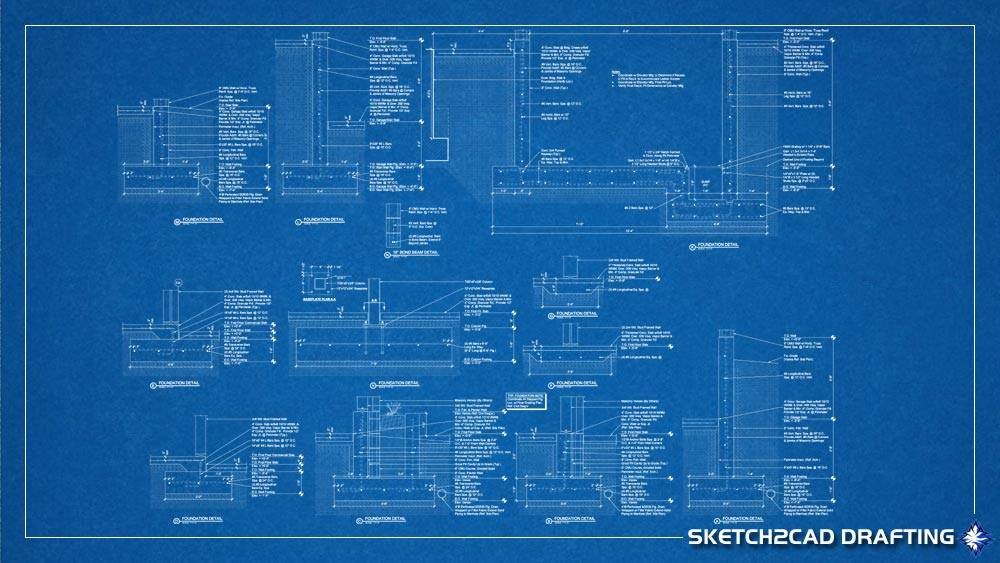
Construction Drawings
A sample of the structural drafted details drawn for the structural construction set on the Alley Works project. No matter how advanced computer technology gets, the look and feel of traditionally drafted drawings on blueprint paper still are artwork and should be a testament of the artist. No matter if the projects residential or commercial, the construction set is only as good as the quality of the drawings contained within. If your construction drawings are sloppy, unclear, or even copied from other projects that are irrelevant, this can cost time and money on the project.
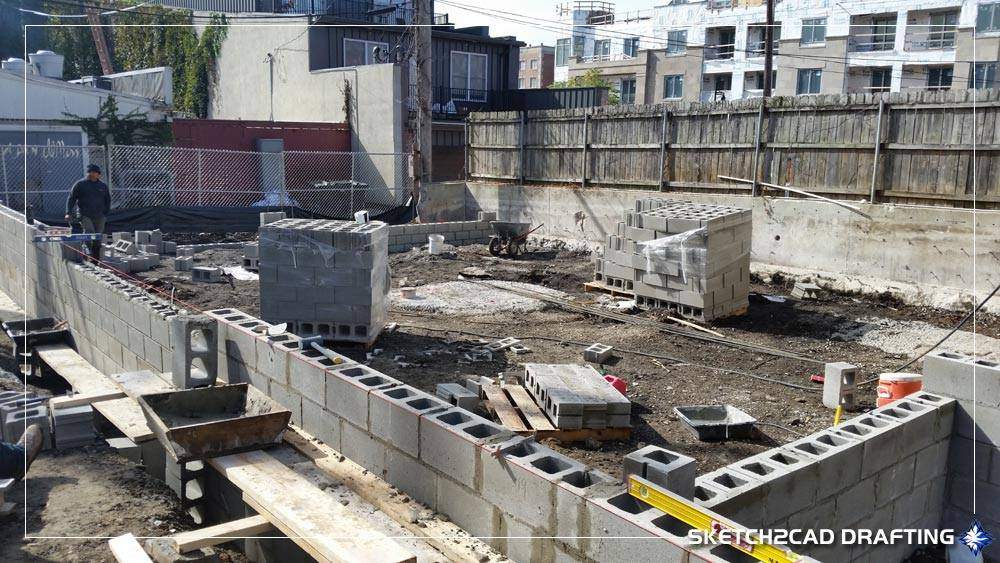
Construction
A photograph of the mason’s installing the CMU foundation wall for the Alley Works building addition. It was mere days ago when this site was empty and now it is as busy as a beehive. I still find it fascinating how the face of the downtown of Bloomington, Indiana has changed over the course of my career and glad to have been a part of it.
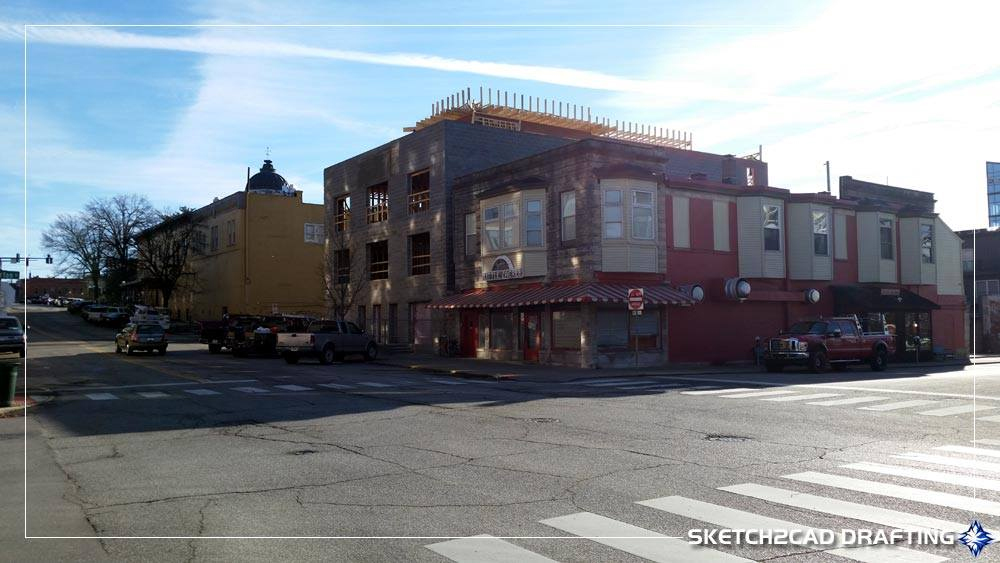
The Alley Works structures currently in construction in Bloomington, Indiana. The structure is located on West Sixth Street adjacent to the Janko’s Steakhouse building shown on the corner and just down the street from the courthouse square where King Dough and Samara reside. You can barely see much of the structure coming up from this angle but give it time!
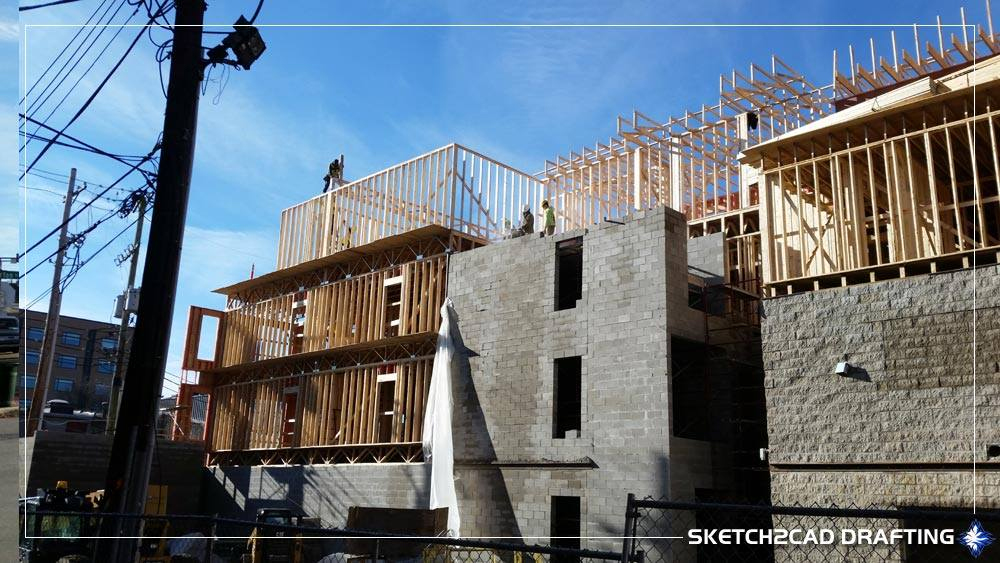
The Alley Works structure looking to the southwest during the framing phase. In this view, the wood framing is going up and even a small piece of the original Yellow Cab structure on the lower right-hand corner.
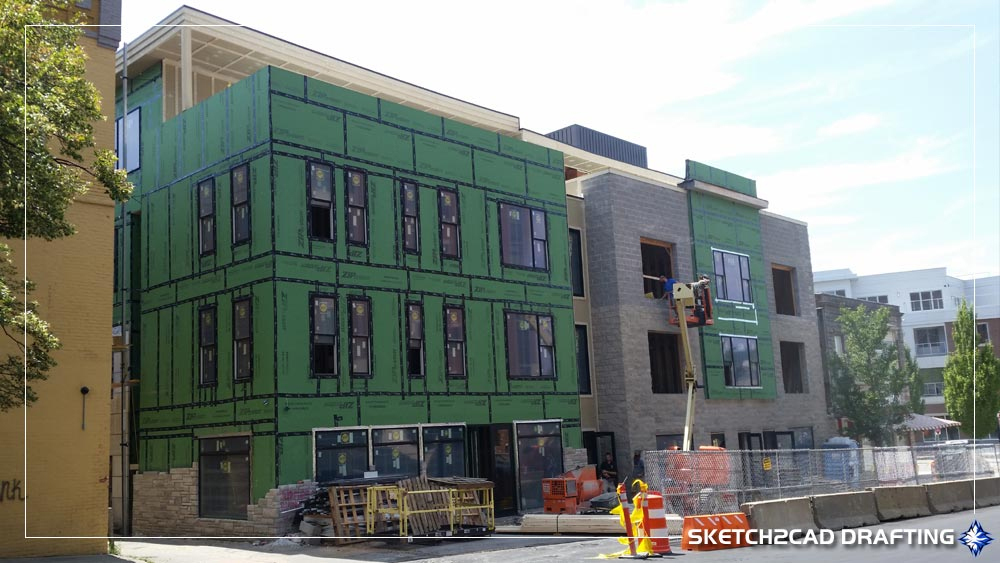
The Huber Engineered Woods Zip system exterior wall sheathing has been installed over the wood studs, limestone veneer is getting coursed and the Pella windows are getting installed. All the supporting structure shown in my drawings have been covered up now and it is time for the builder to bring out the local architects’ vision on the exterior.
Builder credit: Dave Howard (Howard’s Home Improvement)
