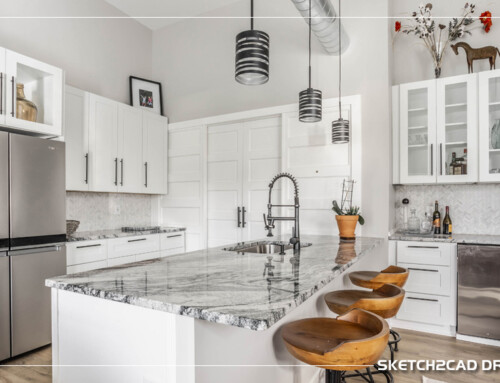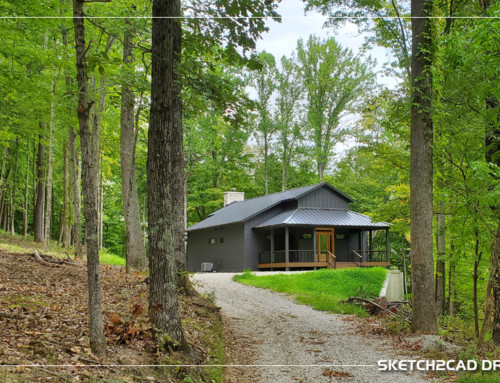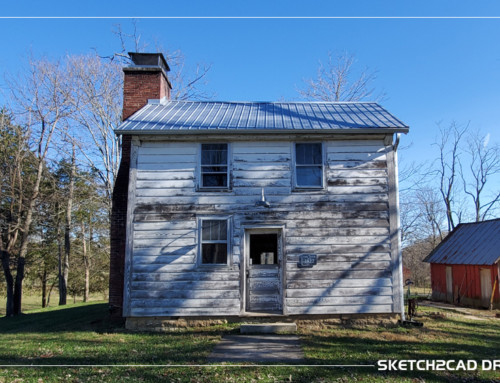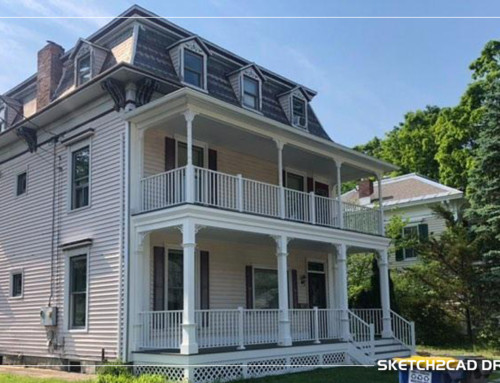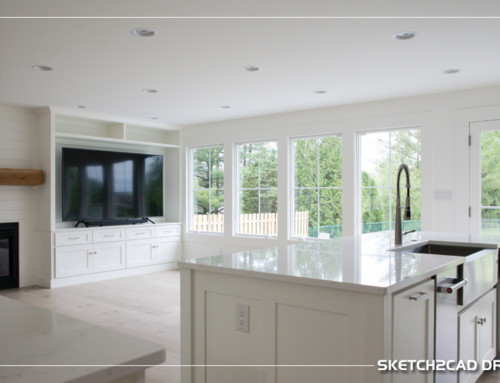Project Background
The Carter-Randall-Parker House is a two story, three-bay I-house constructed in 1862. It displays the Greek Revival style and remaining faces of the Italianate style. This structure is located within section 20 of Perry Township in Monroe County Indiana approximately 3 miles from the courthouse square.
The original porch structure was removed some time in the early 1900’s and replaced with four square columns that extended to the roof soffit on the second floor with a simple railing to produce a Georgian type porch style. The Georgian styled porch stood for many years but was removed due to a large tree that demolished it during a strong storm one year. For the longest time, the existing structure sat without a porch and all that remained was an existing concrete porch slab. The client contacted us to provide them with detailed construction drawings in order to fully restore the porch to it’s original state.
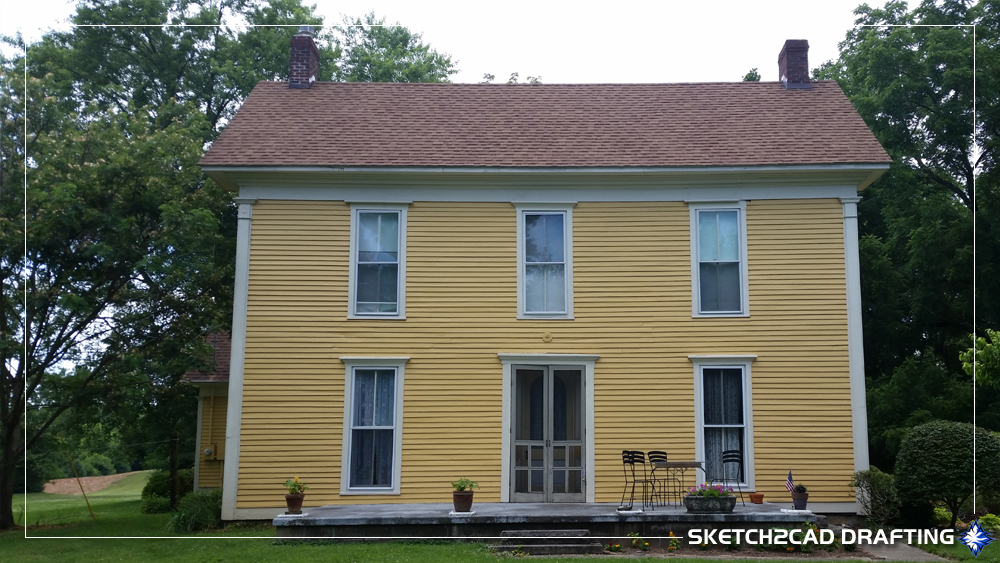
The Carter-Randall-Parker original exterior facade of the home showing the missing front porch that was taken during the existing building survey that was performed for the proposed porch reconstruction.
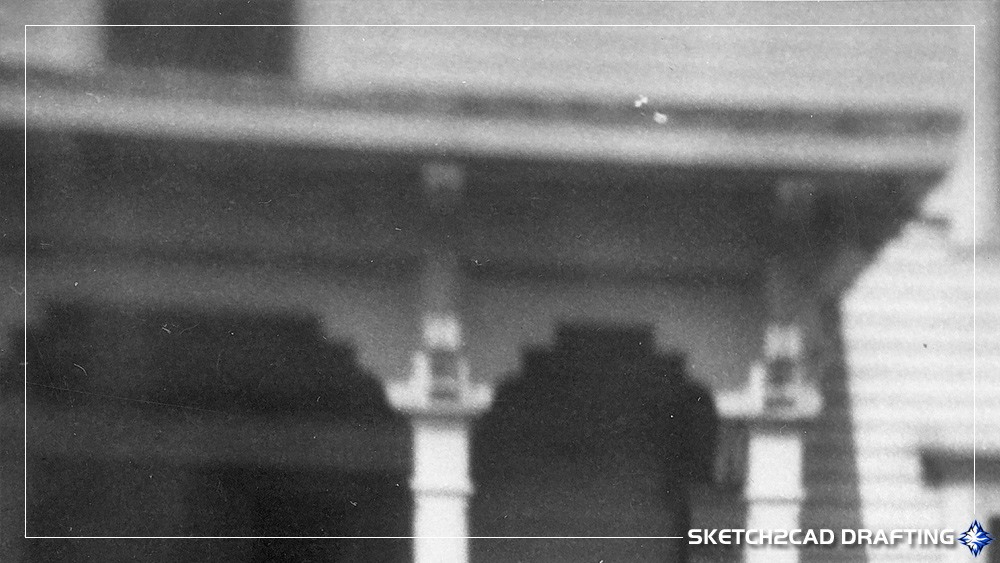
A zoomed in original photograph of the Carter-Randall-Parker house’s porch provided from the client in the 1950’s. Not a whole lot of information can be seen on the corbels due to the angle, but the shadows that were cast from the sunlight give a good idea of the basic shape.
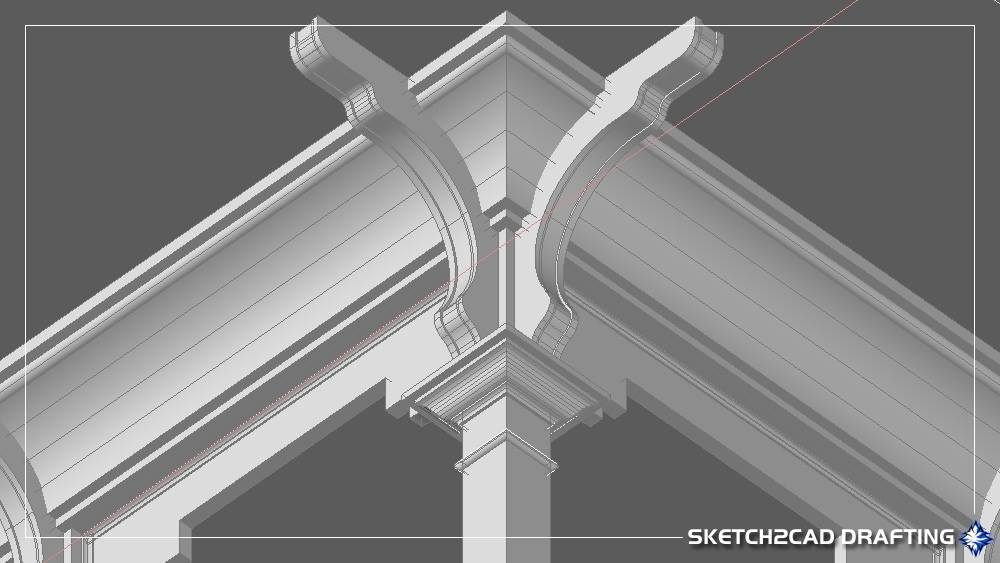
The Carter-Randall-Parker conceptual 3D massing model of the porch detailing that was designed minus the roof structure and submitted to the client and historical preservation board member for approval. Many hours were spent verifying the existing photographs shadow lines, collecting shape ratios, visiting additional structures in the area that were built in the same time to come to this result in order to submit to the local historic preservation commission.
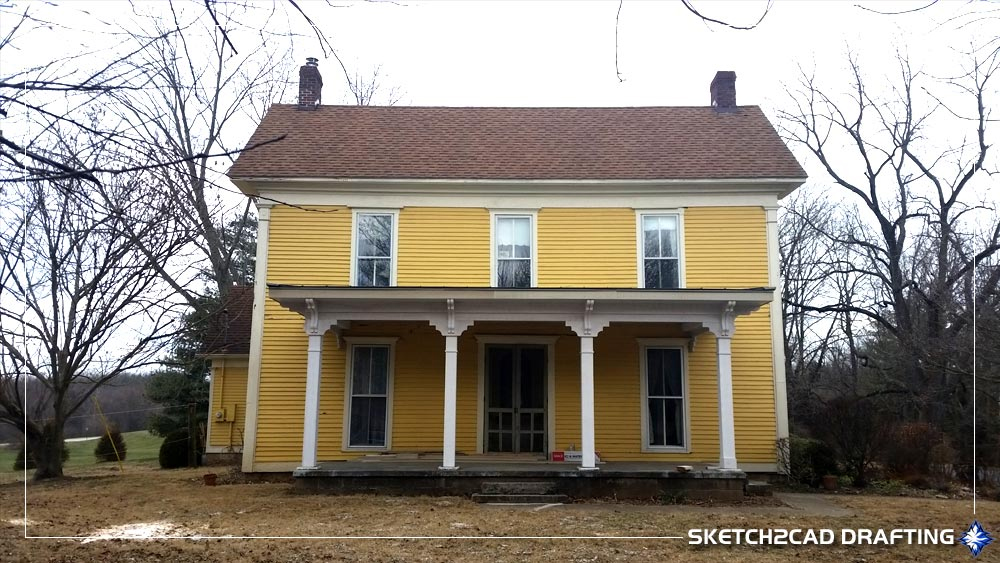
Project Completion
A final view of the Carter-Randall-Parker historic porch project prior to final painting. The original pixelated photograph provided from the client showed the porch from a distance and was pretty difficult to interpret, but after consulting a few local historic home books for the area and a member of the historic preservation board the end result has turned out great!
