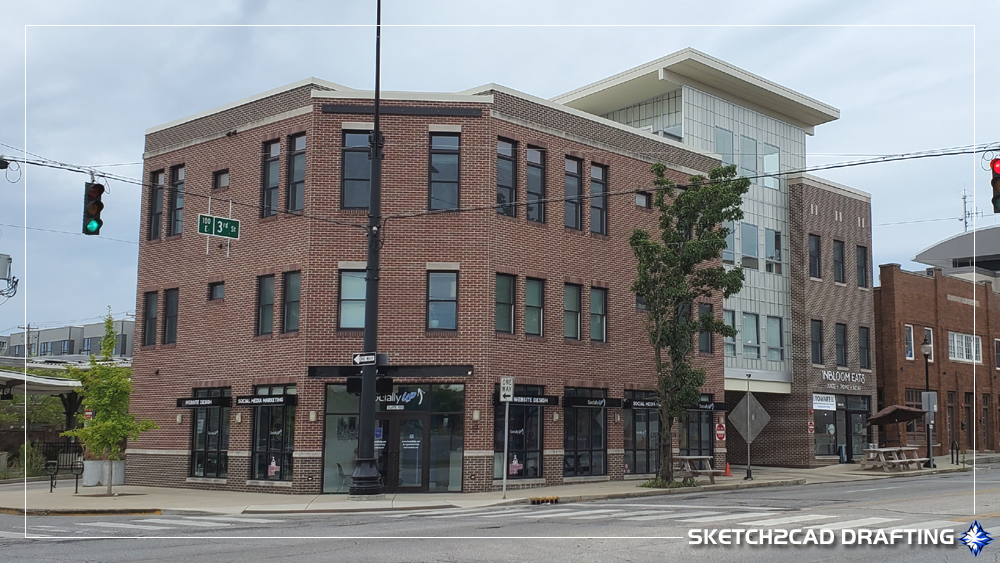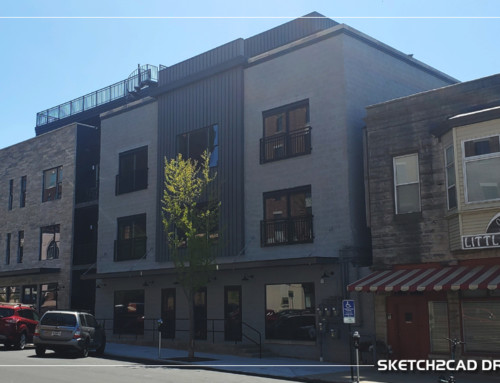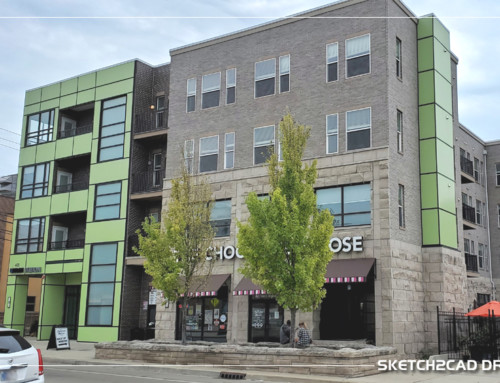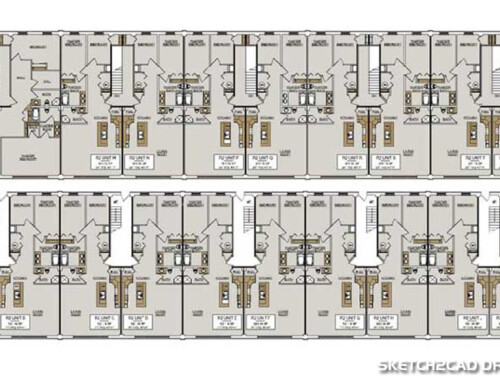The 116 East Third Street project is located at the intersection of East Third Street and South Washington Street just south of downtown Bloomington, Indiana.
In this location there formerly stood a single story office building with a mansard styled roof that I believe was an insurance office and was demolished for this development. Next door to the west was the historic dry cleaners brick building and also being constructed at the time was the new Bloomington Transit Station on the corner of Walnut Street and Third Street.
To fit in with the historic fabric of the building next door, the architect designed this structure pulling elements from the adjacent structure such as the brick veneer itself and brick rowlock wall opening headers and sills. Limestone sills were utilized in the section of building directly adjacent to the historic structure so that it differentiated itself. Breaking up the vertical wall material massing are simple Indiana limestone band courses, one at the base (water-table) and another just a couple feet below the roof parapet. Additional Indiana limestone accents were used in varying areas around the perimeter of the building as seen on the right side towards the top of the building.
The 116 East Third Street project also has a modern twist to it, not to be confused with the typical run of the mill Bloomington 1920’s style seen everywhere throughout the city. The project is broken up by a drive-through area to the parking in the rear of the structure. This area the architect utilized the Kalwall translucent wall panel system which allowed natural light to pass through during the day and allowed interior light to create a glowing effect through them at night. These panels carry around the sides of this section of the structure up to the modern flat roof with large overhangs. I remember while doing the construction drawings for the project, trying to detail this area in order to submit them to the state for approvals and getting relative detail information from the Kalwall manufacturer about fire rating protection was a nightmare!
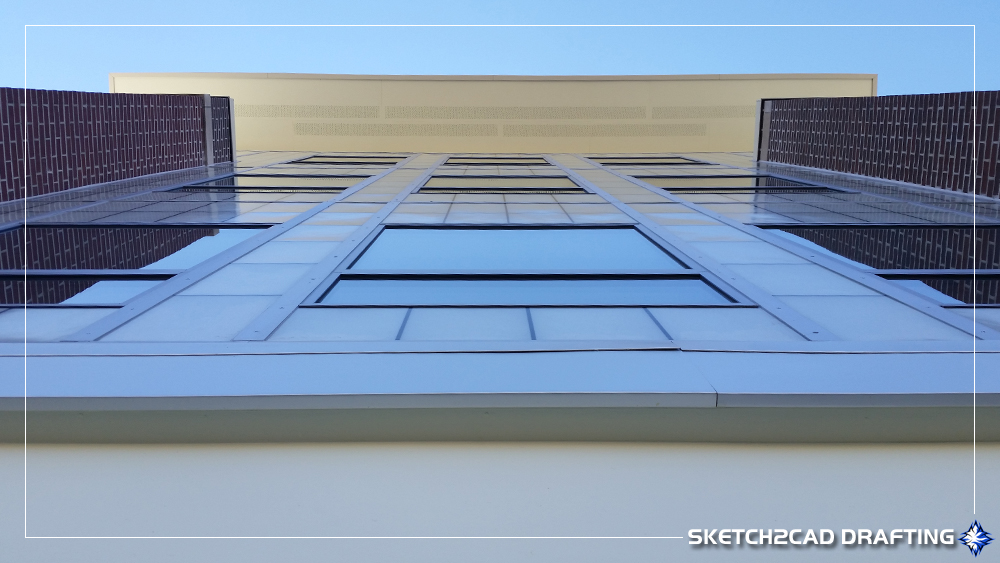
Looking up from the ground along the Kalwall exterior wall system to the flat roof overhang above. Taking images like this reminds me of the teachings Roger Pfingston instilled upon me years ago.
