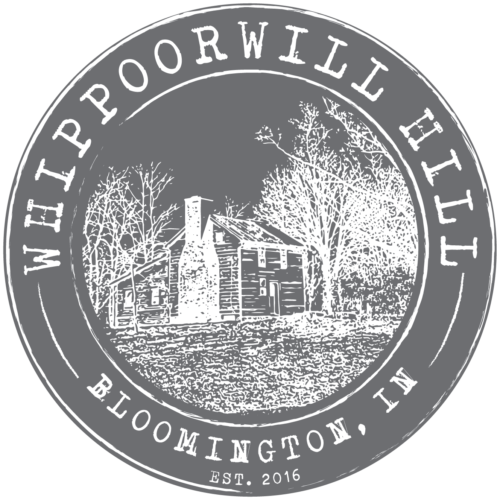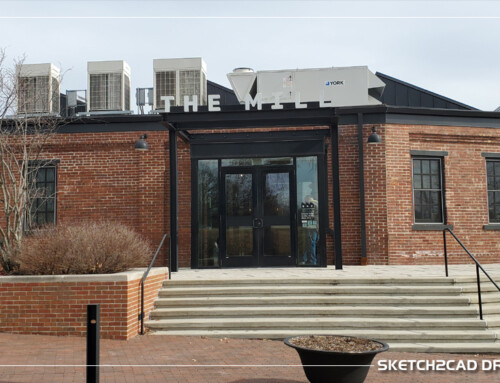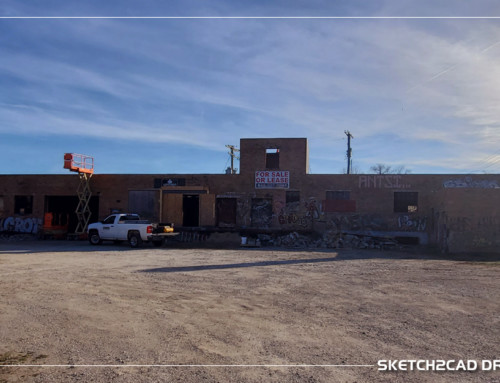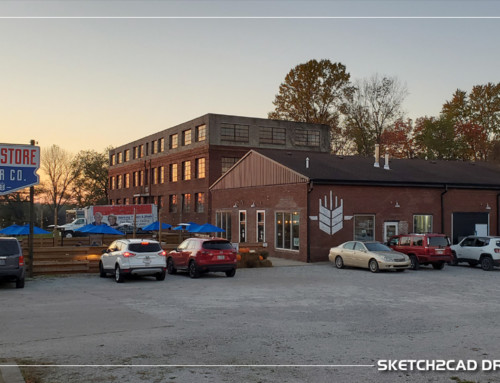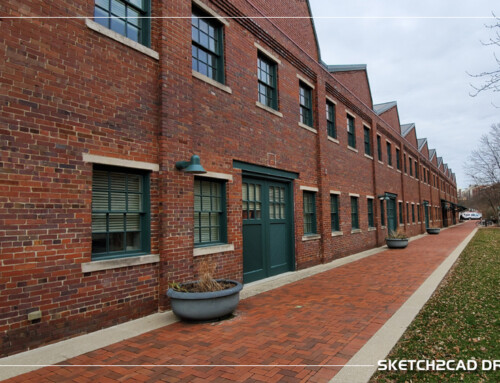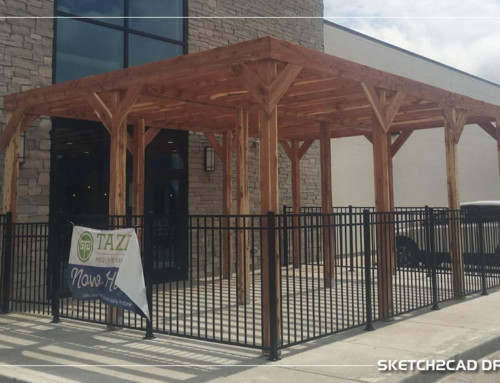Construction progression of the Whippoorwill Hill event venues mid-1800’s barn structure relocated from Manilla, Indiana to Bloomington, Indiana.
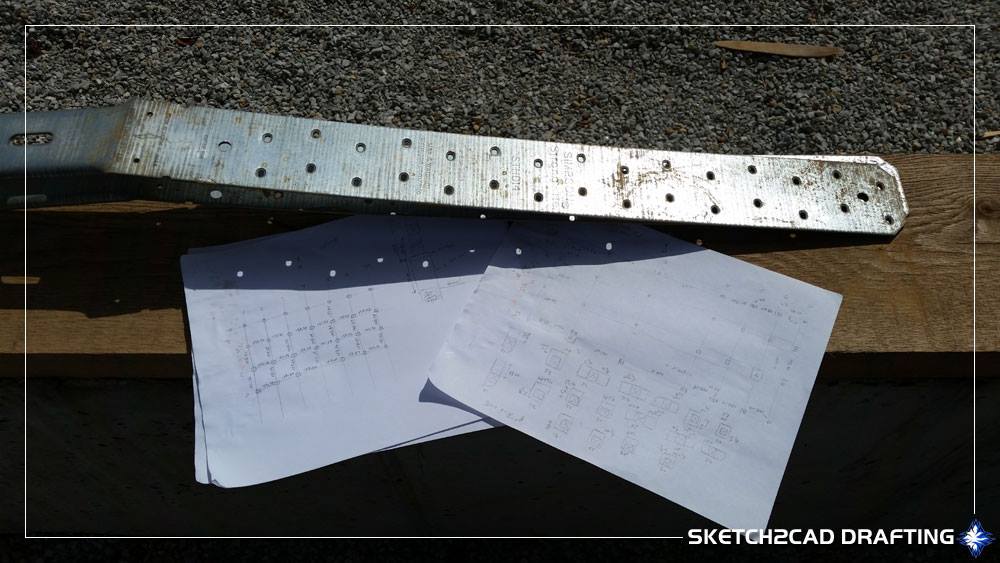
One of the long metal Simpson Stong-Tie structural connectors that are being utilized to hold the historic wooden support columns to the new concrete foundation at Whippoorwill Hill in Bloomington, Indiana. Below this strap is a couple sheets of my field surveyed measurement sketches that were taken to verify each and every column location in addition to the supporting concrete structure below.
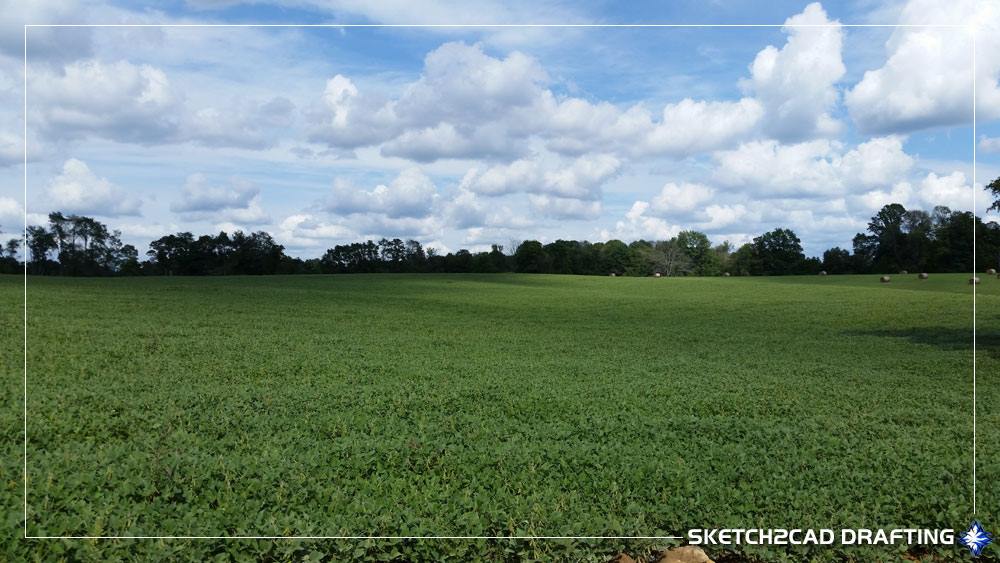
The view of the wide surrounding private farm field at Whippoorwill Hill, you really can’t beat this for my office today!
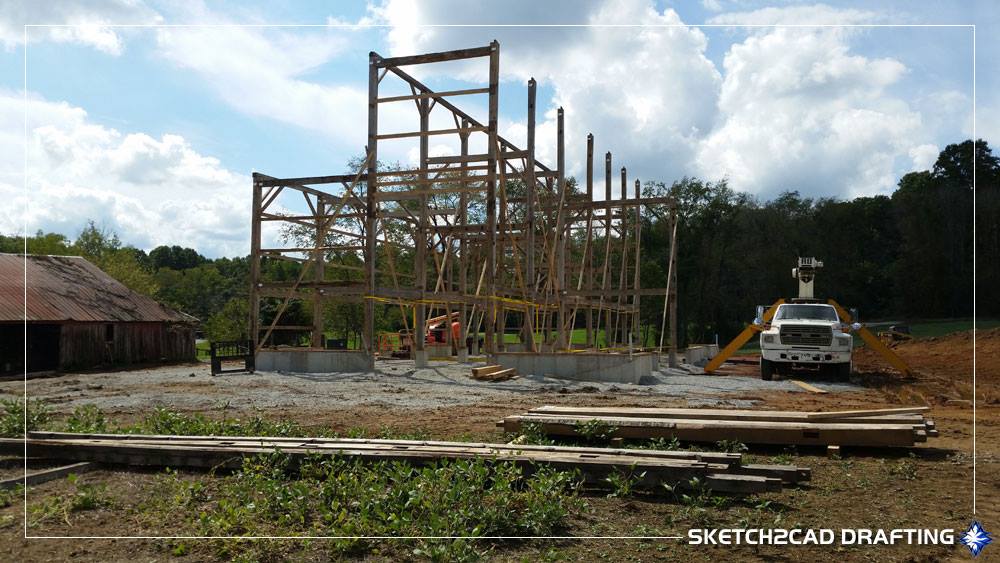
A view of the eastern wood bent of the main structure at Whippoorwill Hill. Currently the framing contractors are in progress of re-assembling all the pieces from the relocation and the flanking members to one side of the structure still remains to be erected.
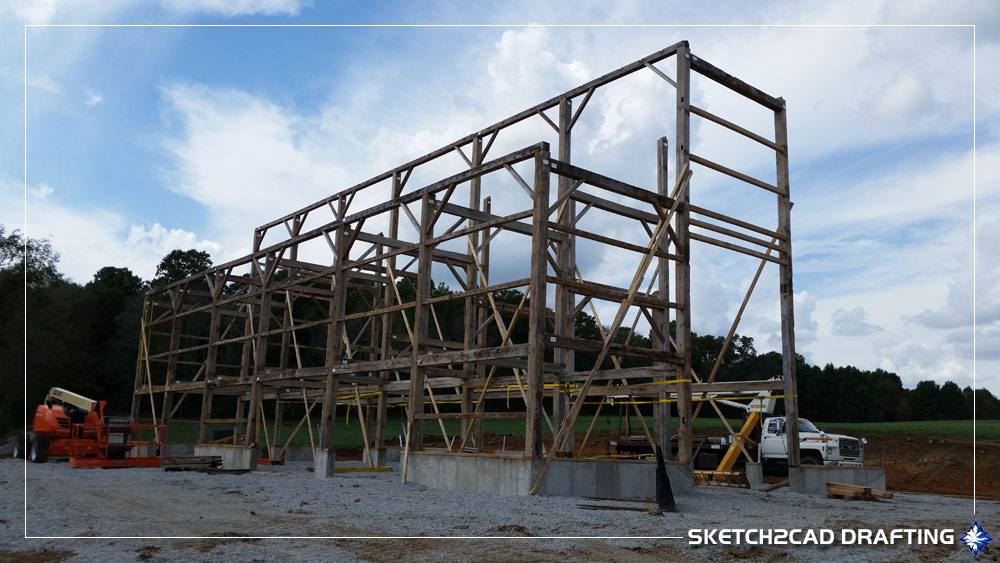
Another view of the overall historic supporting wood structure at Whippoorwill Hill.
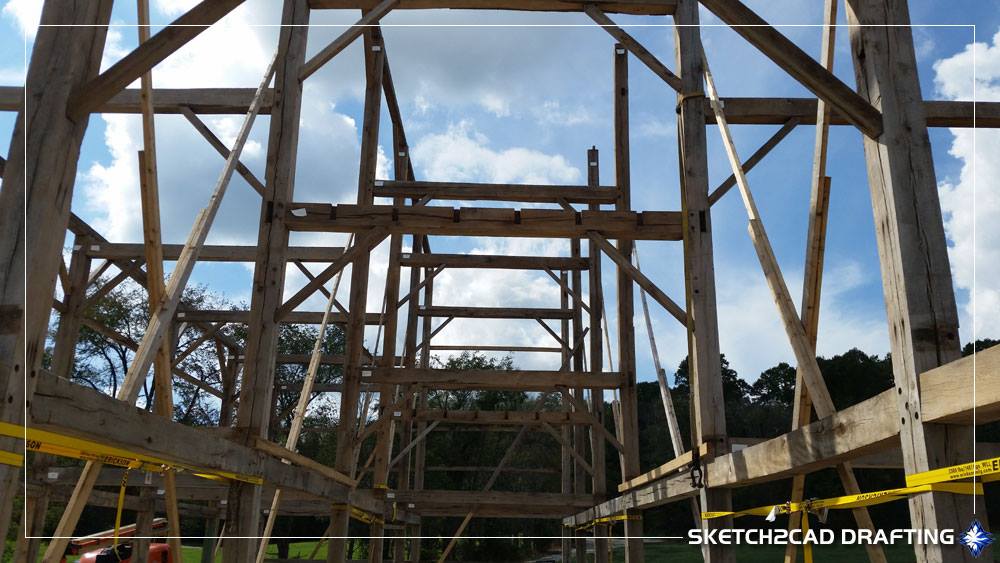
Each wood structural frame member of the barn at Whippoorwill Hill is mortise and tenoned into each other creating a solid framing joint vs. modern platform framing. Temporary bracing has been installed to prevent shifting of the structure while erecting for safety. From a distance, the members seem so small but up close they are completely astounding.
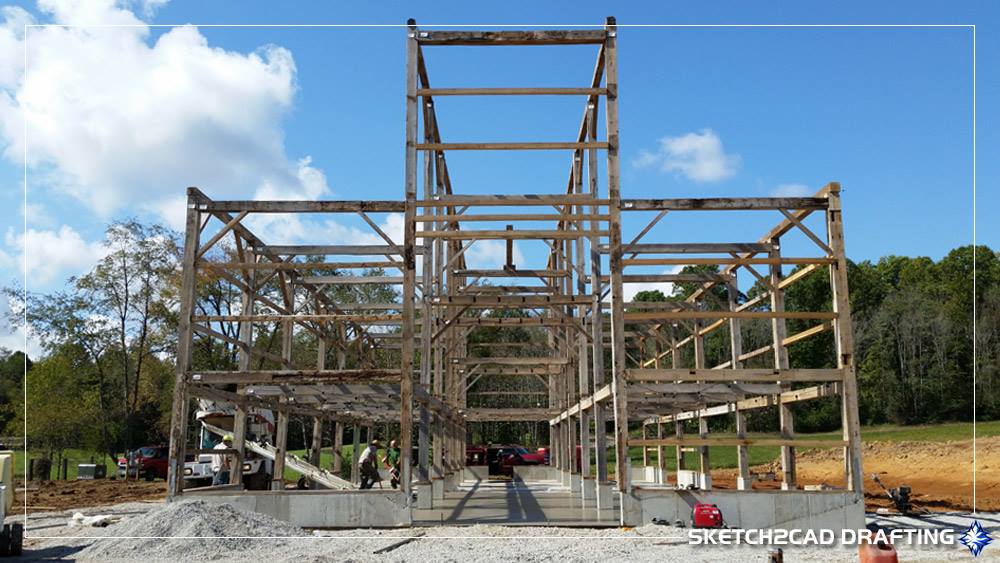
The main barn historic wood structure has been completed at Whippoorwill Hill in all it’s glory!
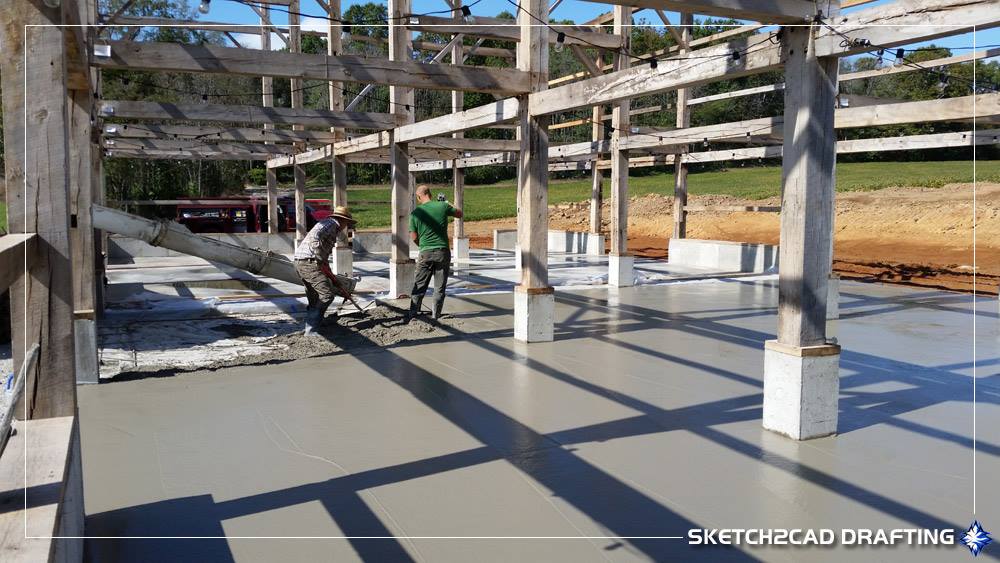
The concrete contractors are finishing up the last bay of the concrete slab at Whippoorwill Hill. While the concrete truck distributes the material with the boom, one contractor is spreading out the material while the other is ‘pumping’ the material to evenly distribute it.
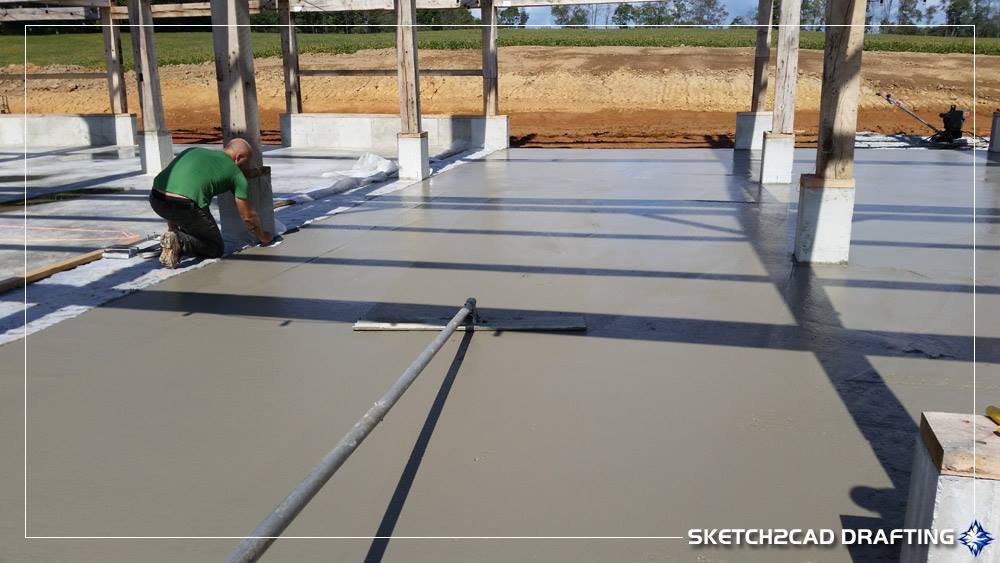
A concrete bull-float is used to level the surface of the wet concrete in order to give a smooth surface prior to curing. In the upper left hand corner one of the contractors is hand troweling in one of the control joints that in the case of a crack, the joint is where the crack in the concrete will happen.
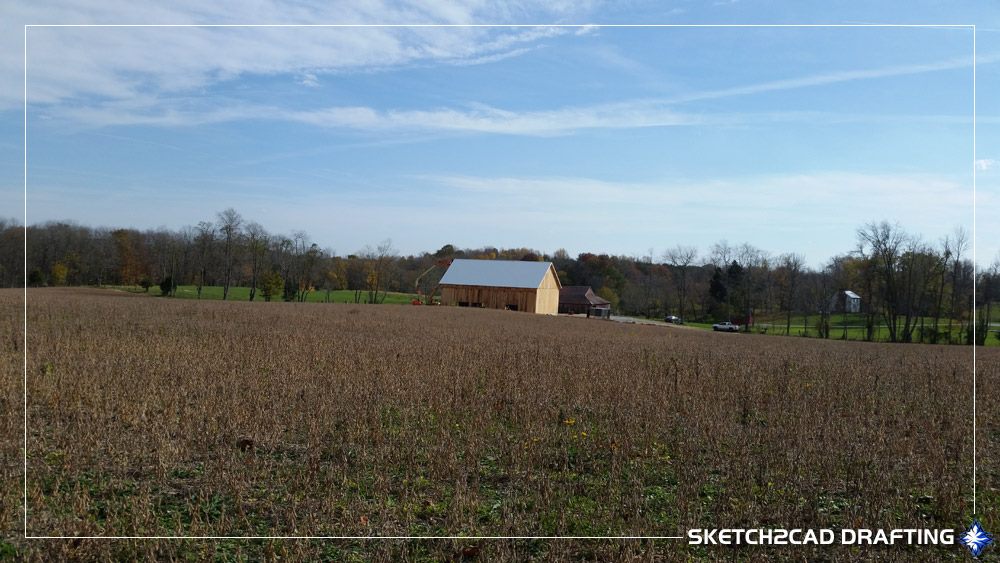
A view from the north looking south showing the wide open space of the farm. In the far distance to the right you can see the historic Tate-Tatum farmhouse that would be field measured for renovation in the future.
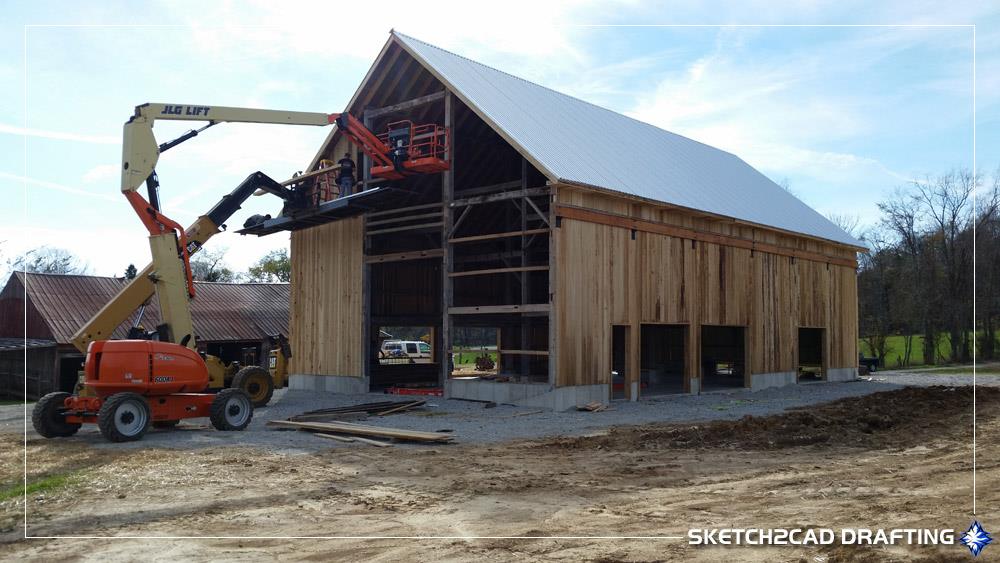
The contractors are busy adding the new rough cut vertical wood siding boards to enclose the historic barn structure. Each vertical wood board is installed with a 2″ vertical wood batten creating the historic barn look as it originally was constructed.
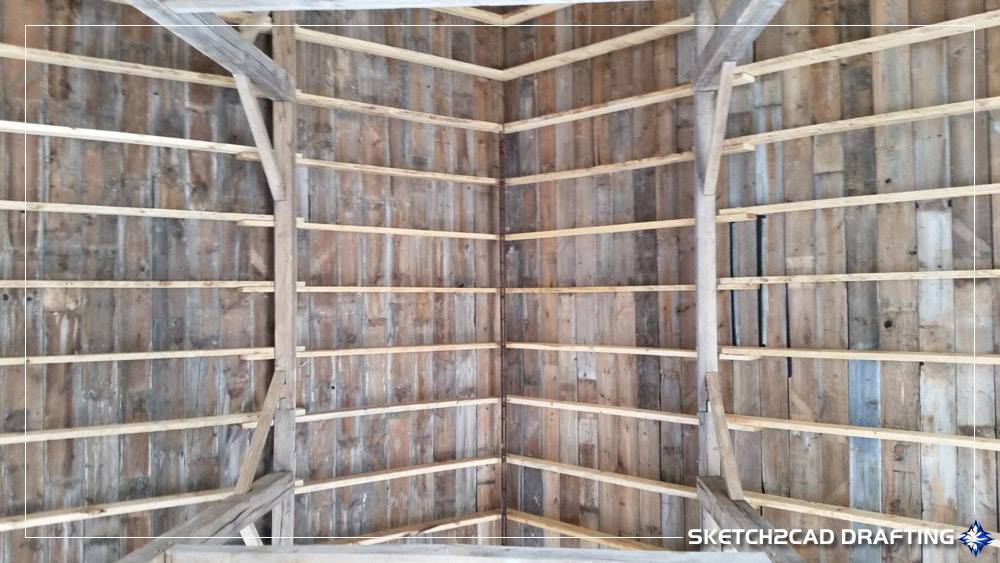
Inside the barn looking up at the new rough sawn wood rafters and deck boards on the ceiling recently installed.
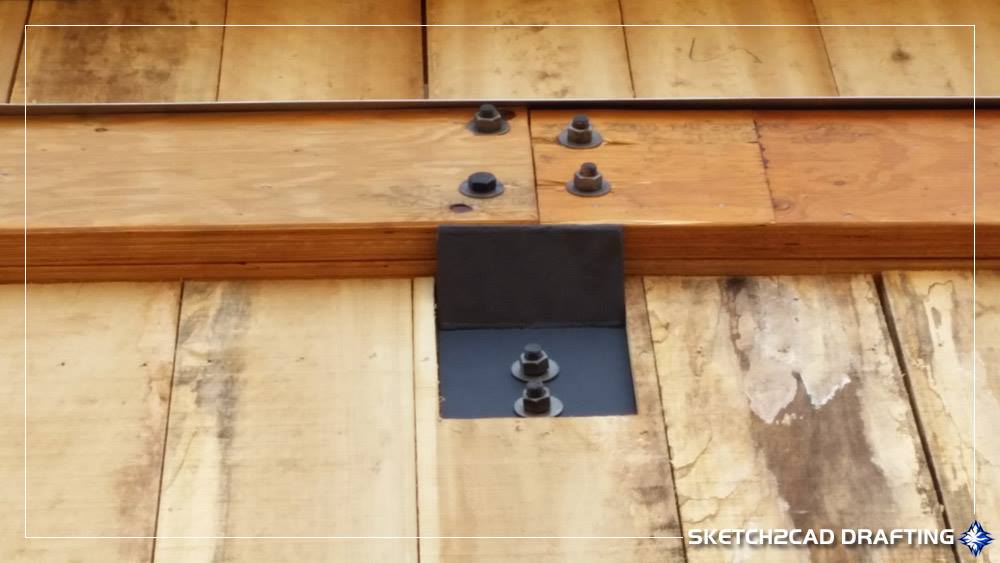
A ledger board has been incorporated into the design and installed on each side of the barn in preparation of the flanking side covered porches to be added at a later date for additional event space.
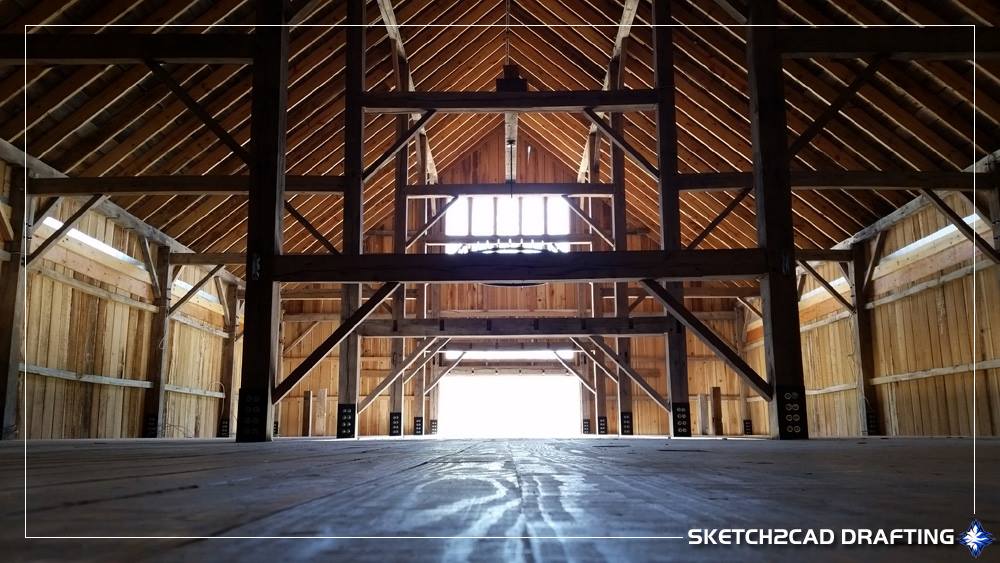
The second floor wood floor boards are in place, a couple required egress stairs & some railing left to install at this point and the venue will be ready for weddings.
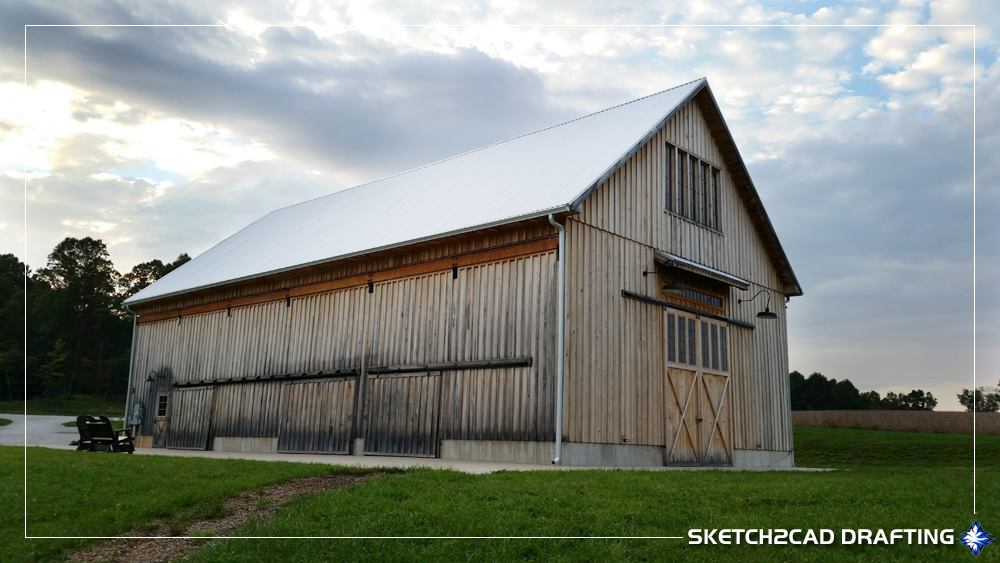
The completed historic barn structure at Whippoorwill Hill in all it’s glory. For more information about Whippoorwill Hill or to schedule your event please visit the link below.
Whippoorwill Hill
1780 East Rayletown Road
Bloomington, Indiana 47401
(812) 327-4218
