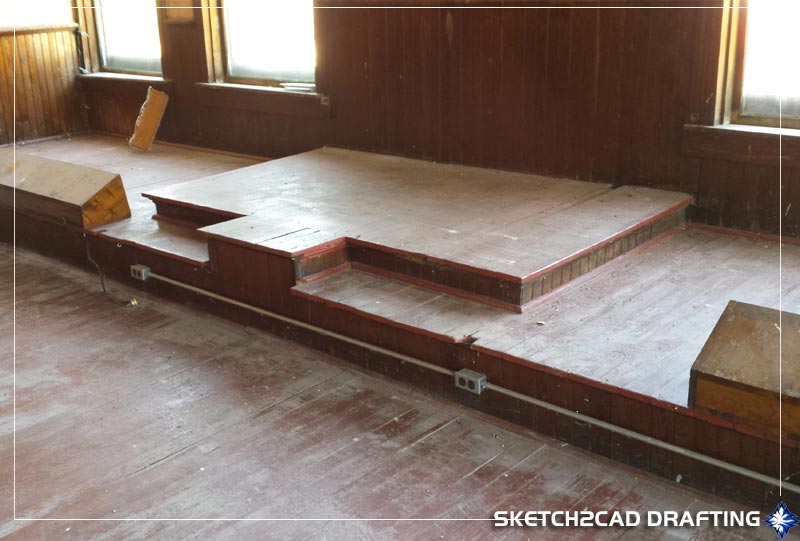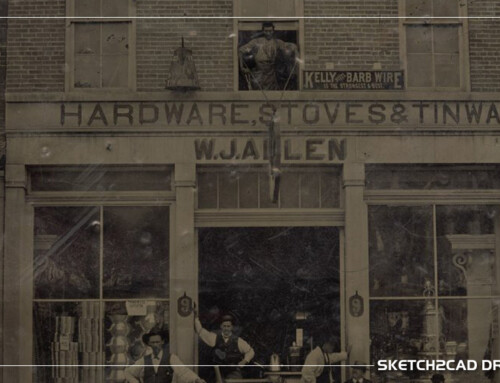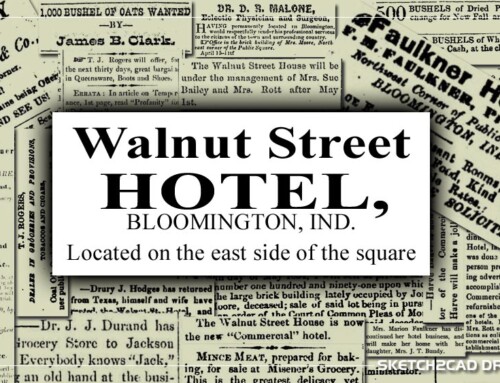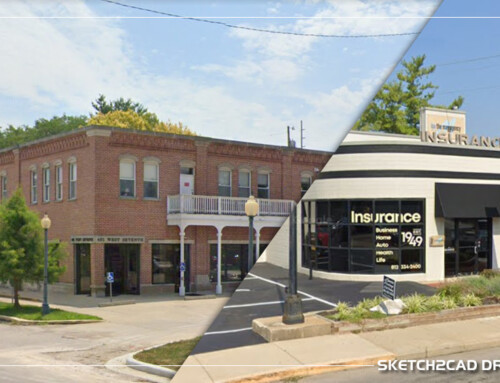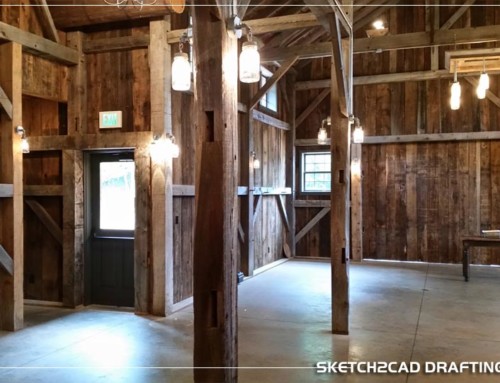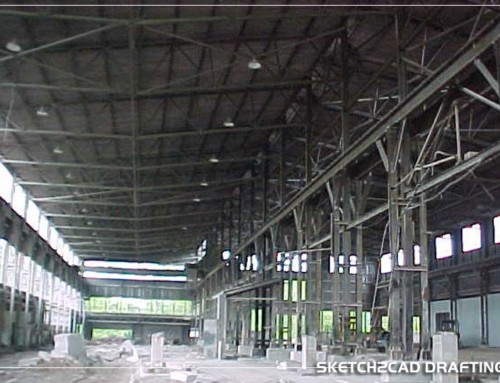2010 Existing Building Surveys
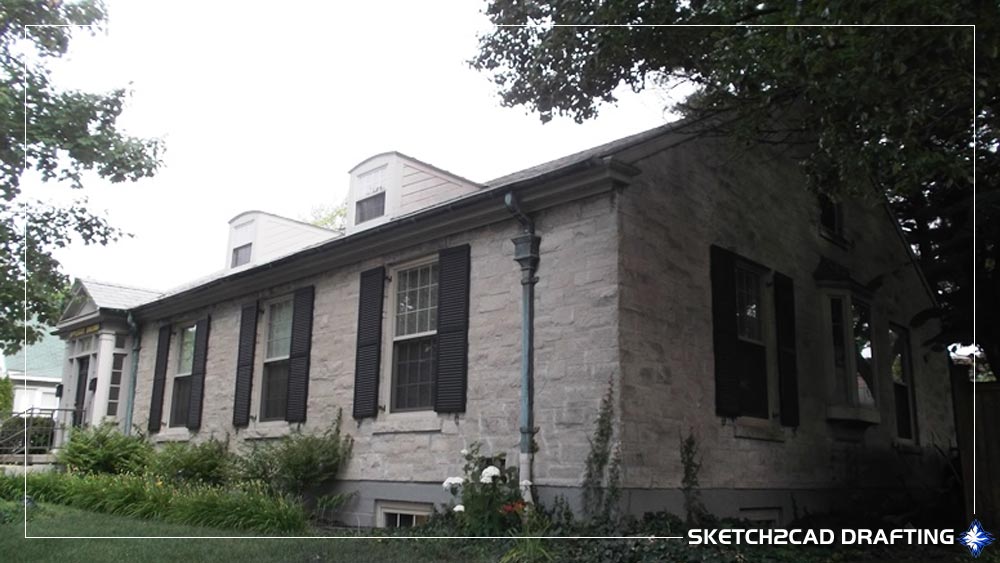
408 West 6th Street
Bloomington, Indiana 47404
Bloomington, Indiana 47404
Photograph taken in 2016
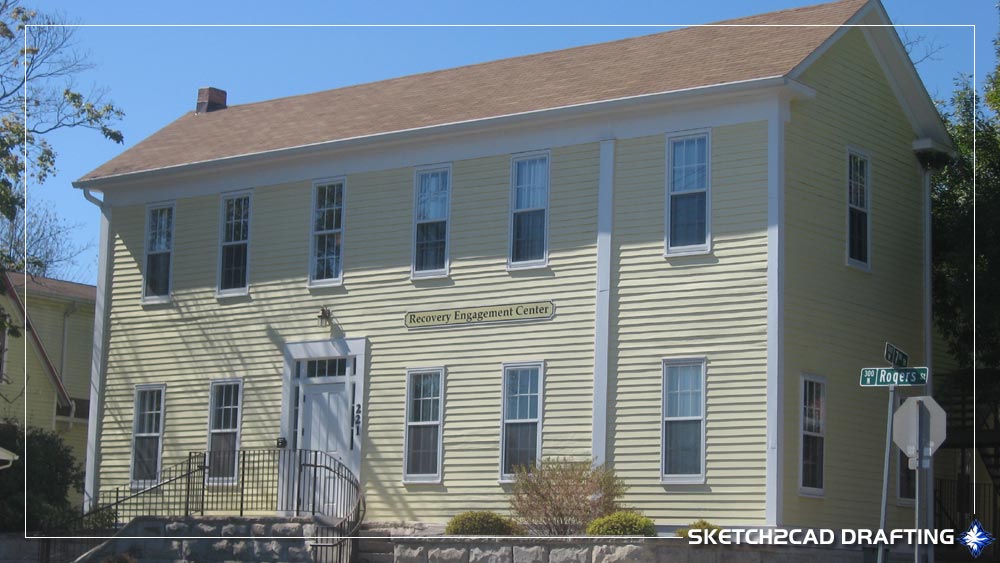
Centerstone Recovery Engagement Center
221 North Rogers Street
Bloomington, Indiana 47404
221 North Rogers Street
Bloomington, Indiana 47404
Photograph taken in 2016. This historically registered structure was a former Boarding House built in 1850 and is one of the surviving I-House styled homes in downtown Bloomington, Indiana.
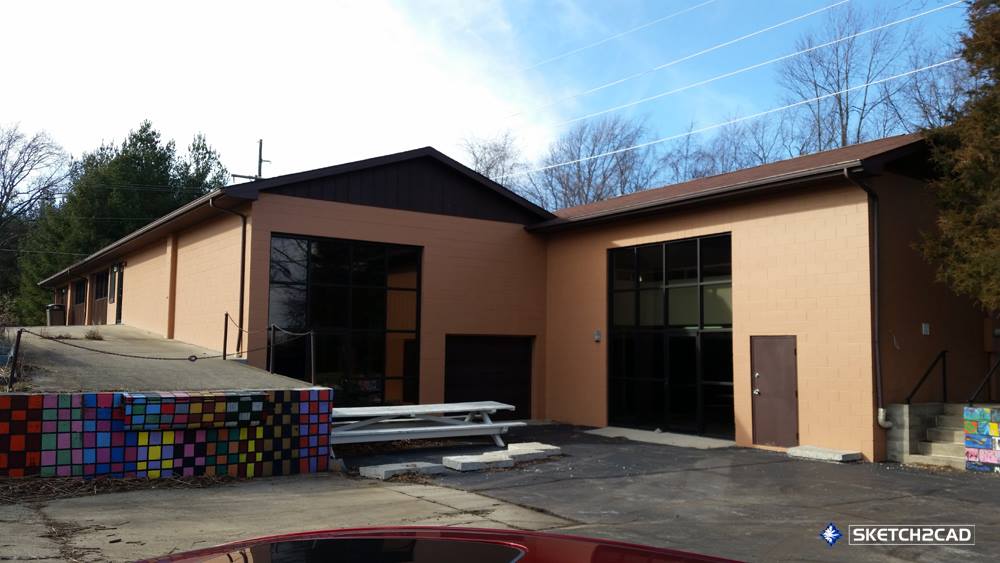
Weddle Brothers Corporate Office
2182 West Industrial Park Drive
Bloomington, Indiana 47404
2182 West Industrial Park Drive
Bloomington, Indiana 47404
Photograph taken in 2016
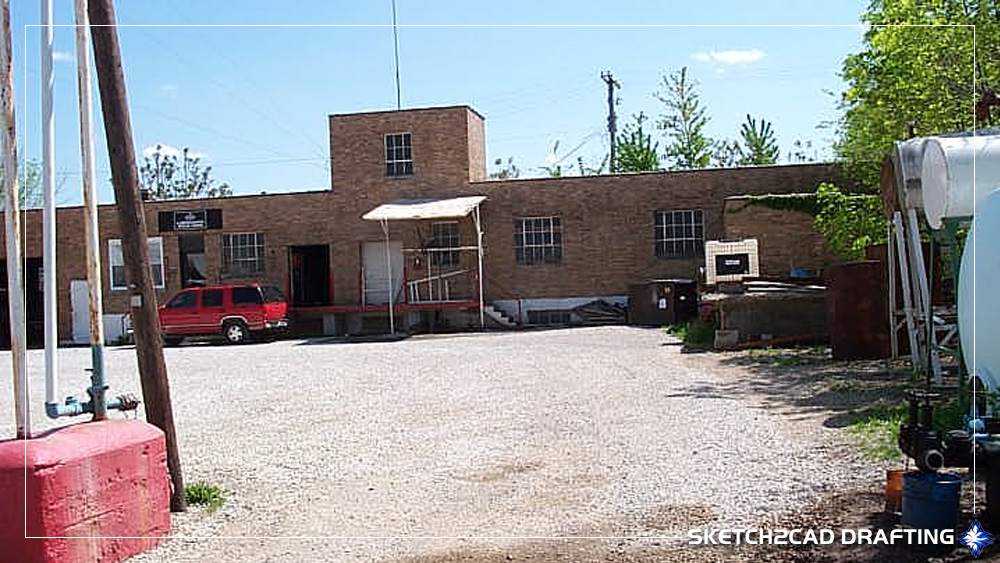
Monroe Oil Facility
229 West 1st Street
Bloomington, Indiana 47404
229 West 1st Street
Bloomington, Indiana 47404
Photograph taken in 2010 of the original Monroe Oil facility. To the right the original smaller solvent tanks are still present and to the left part of the larger heating oil storage tanks can be seen by the red painted concrete foundation supports.
2012 Existing Building Surveys
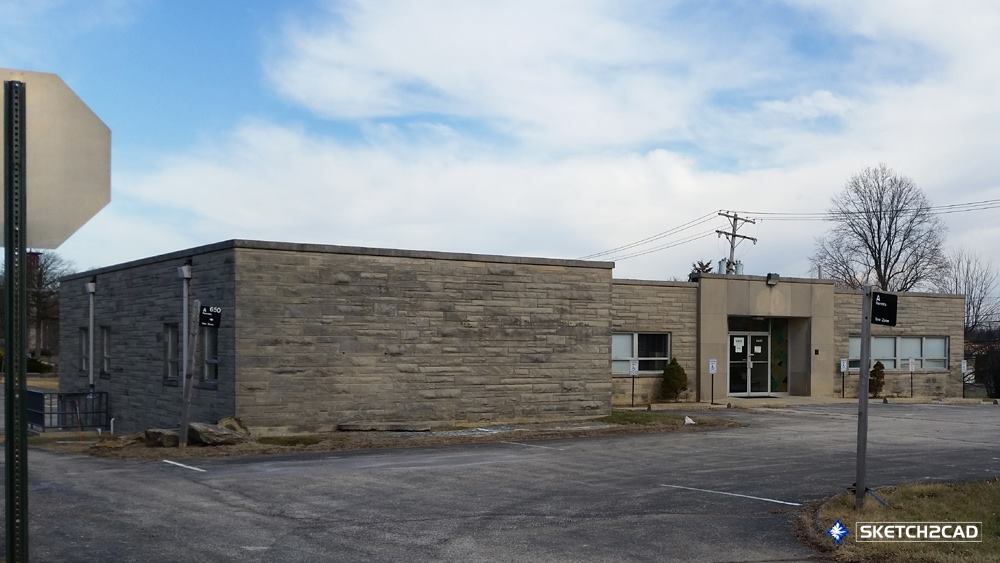
Indiana University Environmental Health and Safety
2427 East Second Street
Bloomington, Indiana 47401
2427 East Second Street
Bloomington, Indiana 47401
Photograph taken in 2016
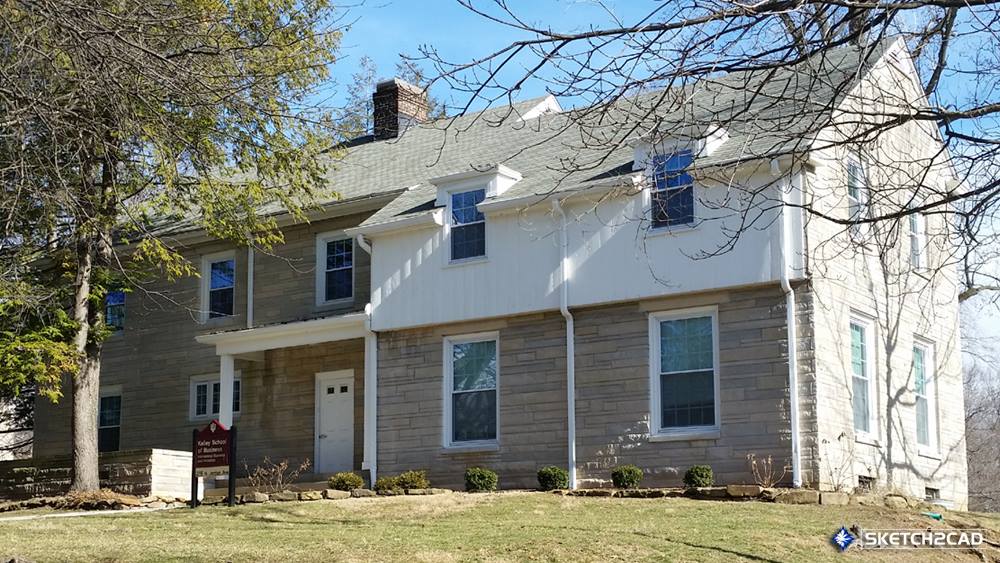
Institute for International Business
316 North Jordan Avenue
Bloomington, Indiana 47405
316 North Jordan Avenue
Bloomington, Indiana 47405
Photograph taken in 2016
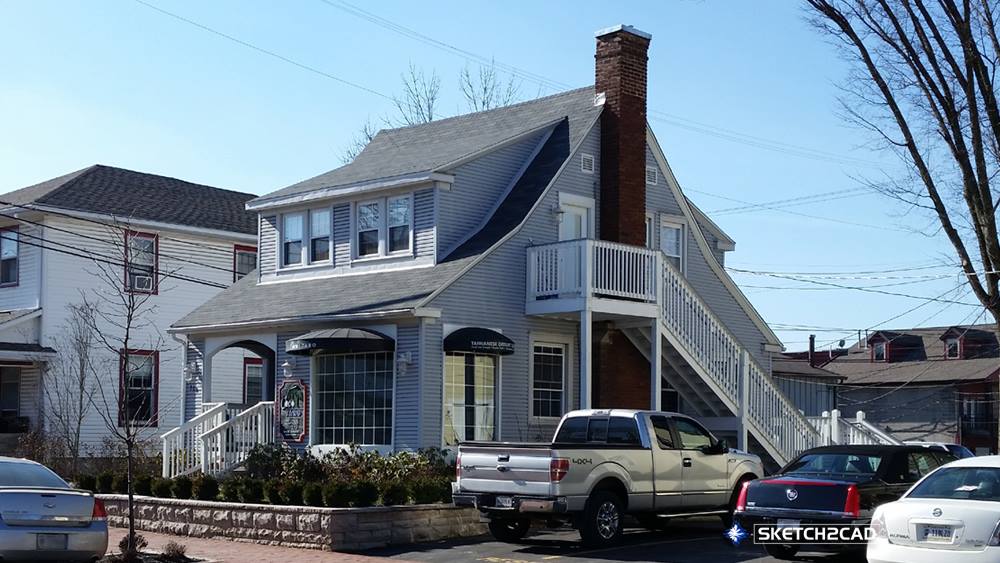
Cafe Bali
201 South Grant Street
Bloomington, Indiana 47408
201 South Grant Street
Bloomington, Indiana 47408
Photograph taken in 2016
2013 Existing Building Surveys
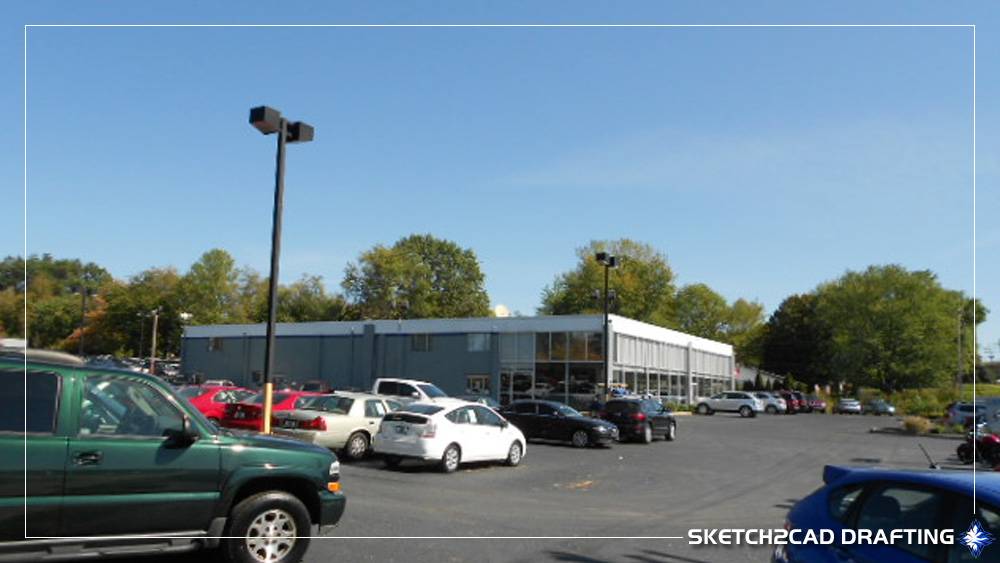
Royal on the Eastside
3333 East 3rd Street
Bloomington, Indiana 47401
3333 East 3rd Street
Bloomington, Indiana 47401
Photograph taken in 2013 of the Royal on the Eastside automobile dealership. This structure underwent a complete renovation update in 2016 to conform with the vehicle manufacturers current branding image programs.
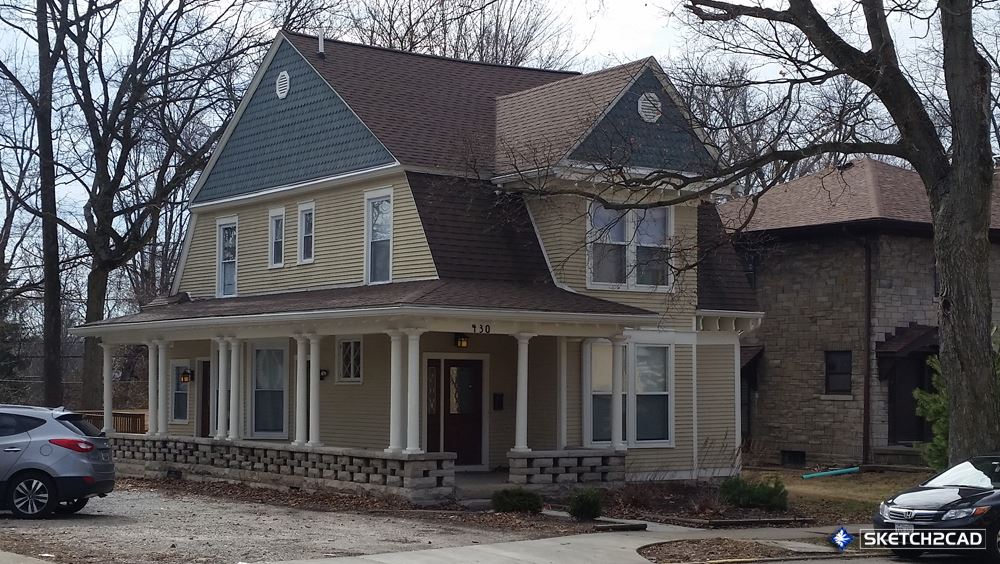
430 East Second Street
Bloomington, Indiana 47401
Bloomington, Indiana 47401
Photograph taken in 2016. This structure was designed by John L. Nichols who was one of Bloomington, Indiana’s first professional architects.
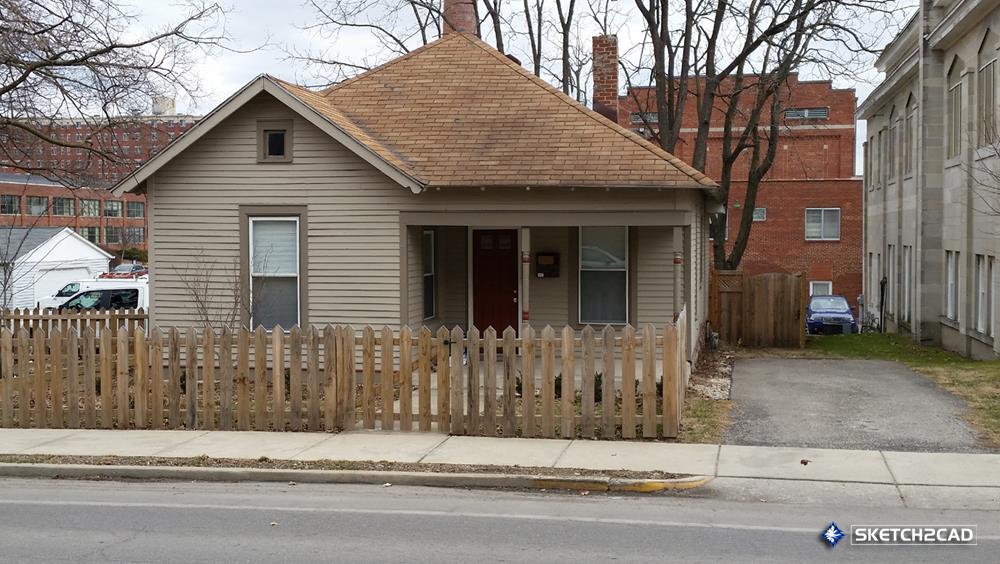
308 North Rogers Street
Bloomington, Indiana 47404
Bloomington, Indiana 47404
Photograph taken in 2016. This structure was renovated under the authority of Bloomington Restorations, Inc.
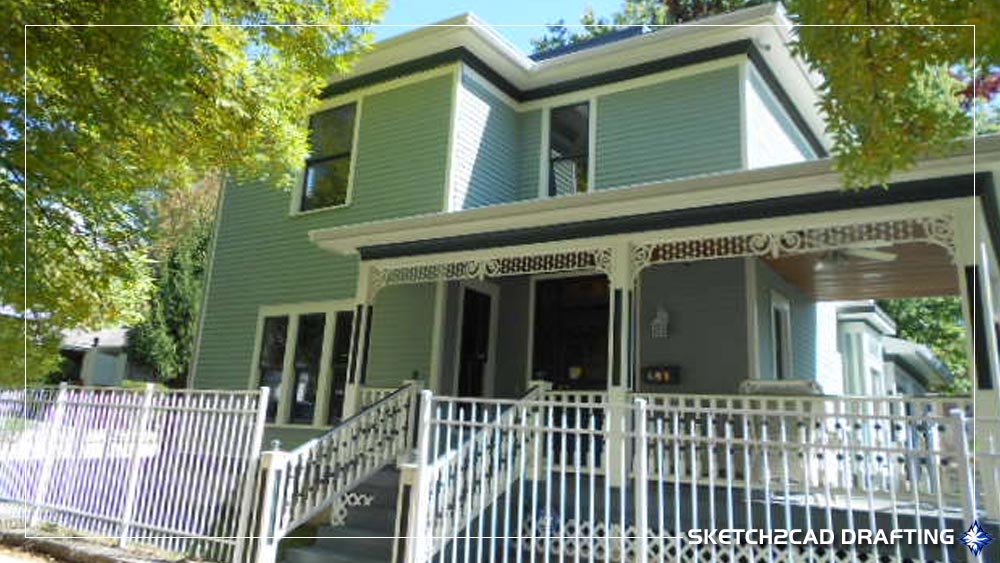
Greek Accounting
608 North College Avenue
Bloomington, Indiana 47404
608 North College Avenue
Bloomington, Indiana 47404
Photograph taken in 2016. This structure was renovated under the authority of Bloomington Restorations, Inc.
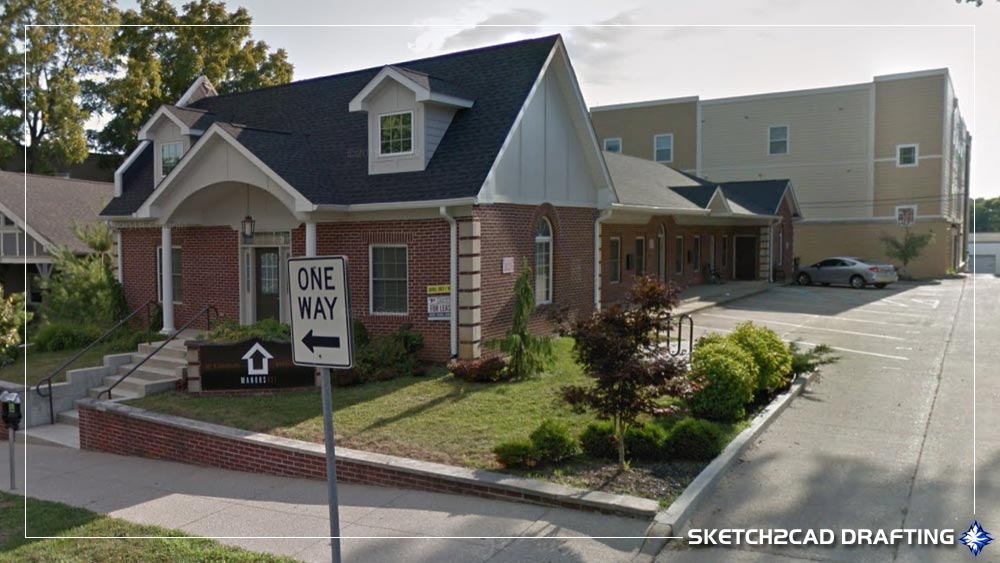
WS Manors Apartments
631 North College Avenue
Bloomington, Indiana 47404
631 North College Avenue
Bloomington, Indiana 47404
Photograph taken in 2016. I can’t tell you how many times I bumped my head in the crawlspace of this building trying to find my way through it just to gather dimensions in the dark space.
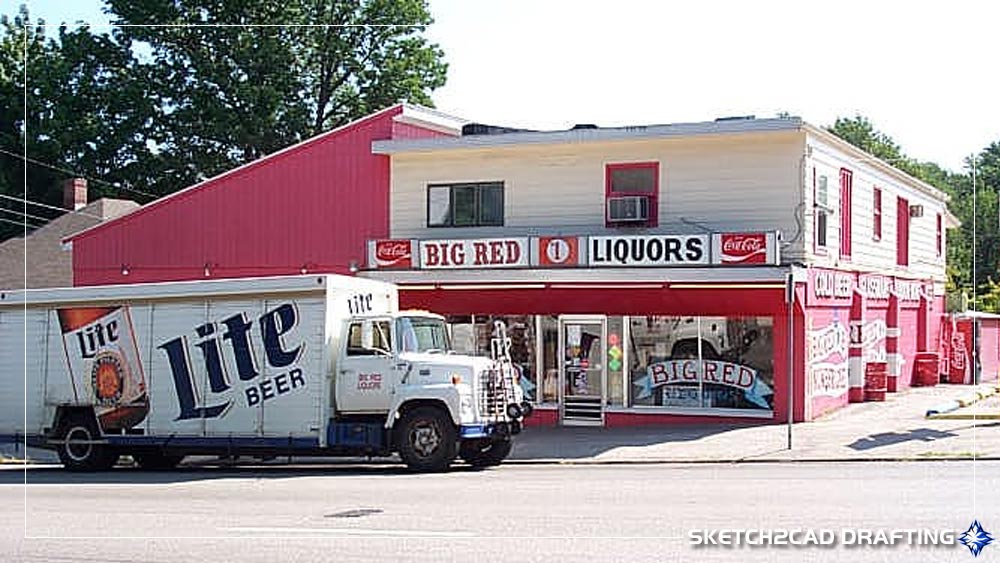
Big Red Liquors
1110 North College Avenue
Bloomington, Indiana 47404
1110 North College Avenue
Bloomington, Indiana 47404
Photograph taken in 2016
2014 Existing Building Surveys
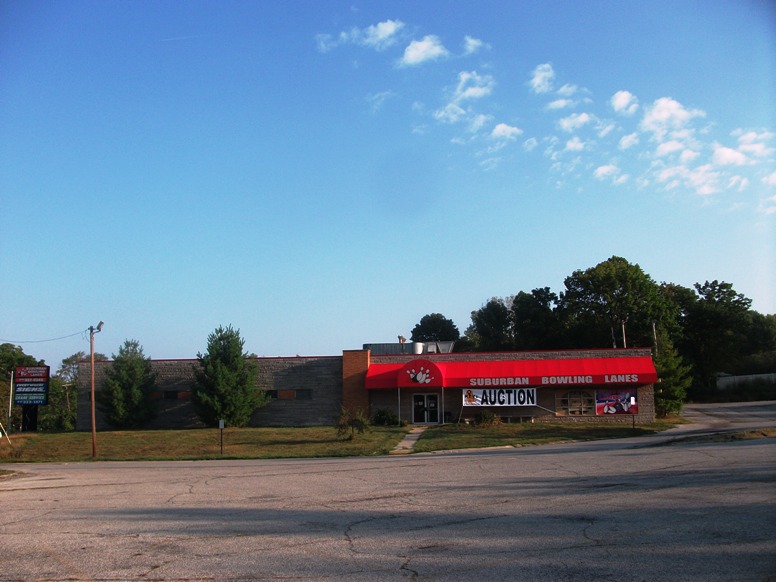
Suburban Bowling Lanes a.k.a. Furniture Exchange
2634 North Walnut Street
Bloomington, Indiana 47404
2634 North Walnut Street
Bloomington, Indiana 47404
In 2011 the existing building had already closed down and was having a public auction in order to liquidate the remaining assets in the building.
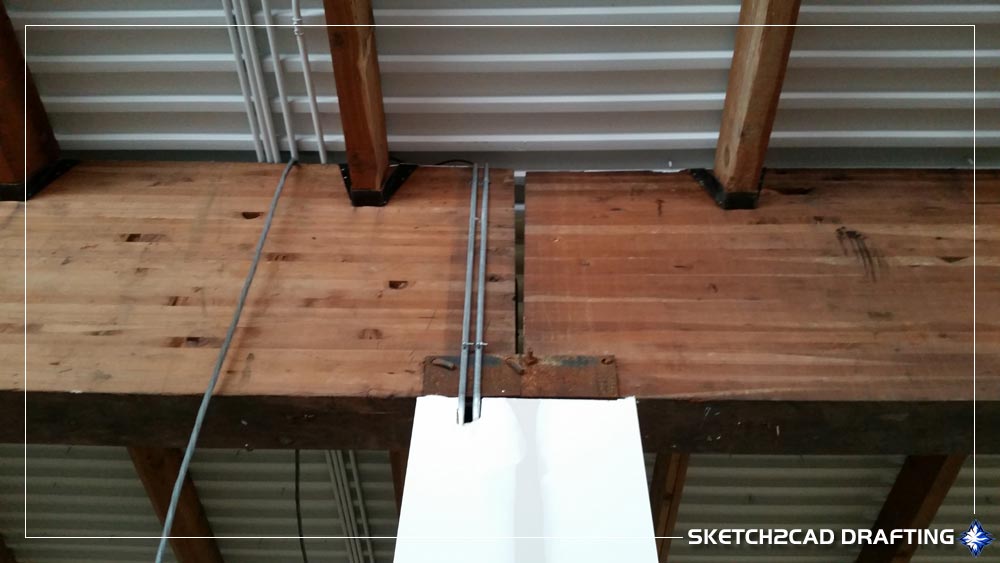
The above image is a close-up of one of the massive laminated wood beams supporting the roof structure of the original Suburban Lanes bowling alley that was maintained. I have others but I try to maintain the owners privacy and not show any interior layouts for security and liabilities I’m sure you understand.
During the original survey it was really haunting. Back in the late 1980’s and early 1990’s It was so alive. Just off the main entrance there were people shooting pool, playing video games and hanging out with friends while music like ACDC was playing on the jukebox so loud that you had to be within 5 feet to have any conversation. Now it was completely silent and felt as if you were standing in a space surrounded with transparent ghosts of the past walking by you.
On the survey, all the interior finishes were pretty much stripped from the walls. The restroom areas were just in a disarray (to put it politely). In general it was pretty much just a shell of a building with only the office and bar area walls and openings remaining. The entire structure was dark, damp, and quiet so much that occasionally you could hear a mouse, or at least I hoped it was a mouse, scurry around in the darkness to the point it would spook you.
The main section where everyone played pool, right off the main entrance, was a solid concrete slab. Then there was a large step down about a couple feet in depth which was probably where the stairs were to go sit and bowl. Once you passed this area, all of the lanes areas were recessed again down to another concrete slab level and the bowling lanes were separated by wooden beams sitting on the slab.
There were many times walking around in the darkness that I either tripped and fell or bumped my shin on these beams in the floor that you couldn’t see. We didn’t have powerful LED handheld lights only the basic incandescent bulb flashlights, your line of sight was really limited. Once you got to the back of the structure on the north side there was this massive wall that was off the floor about 8 feet or so. I can remember this wall as being the end of the bowling lanes where the alley pin setup machines sat behind.
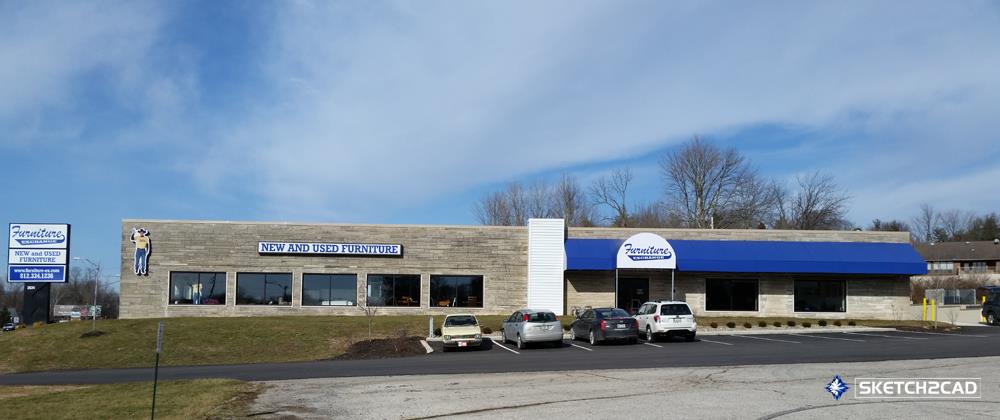
Photograph taken in 2016
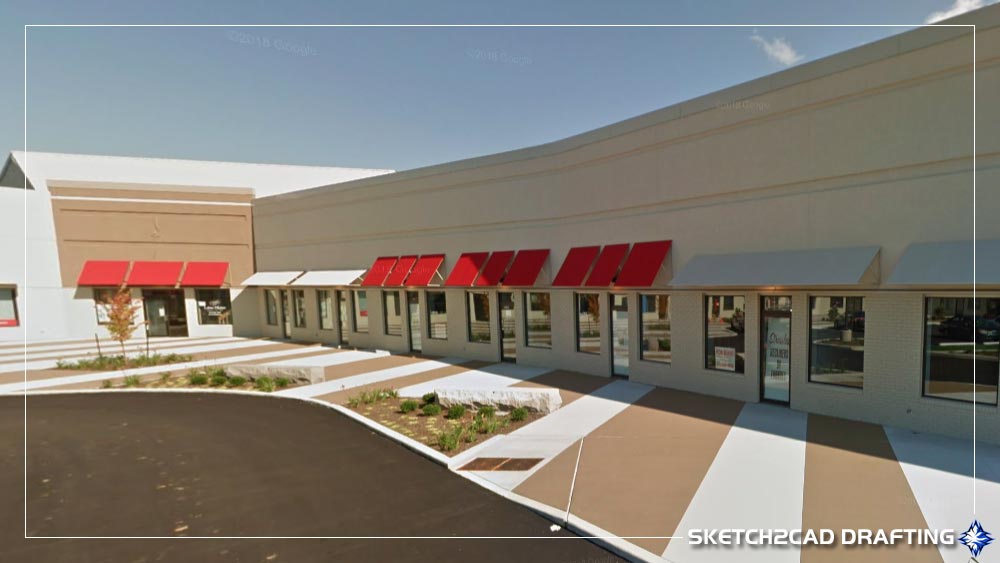
Wings Extreme U
2620 East 10th Street
Bloomington, Indiana 47408
2620 East 10th Street
Bloomington, Indiana 47408
Photograph taken in 2016
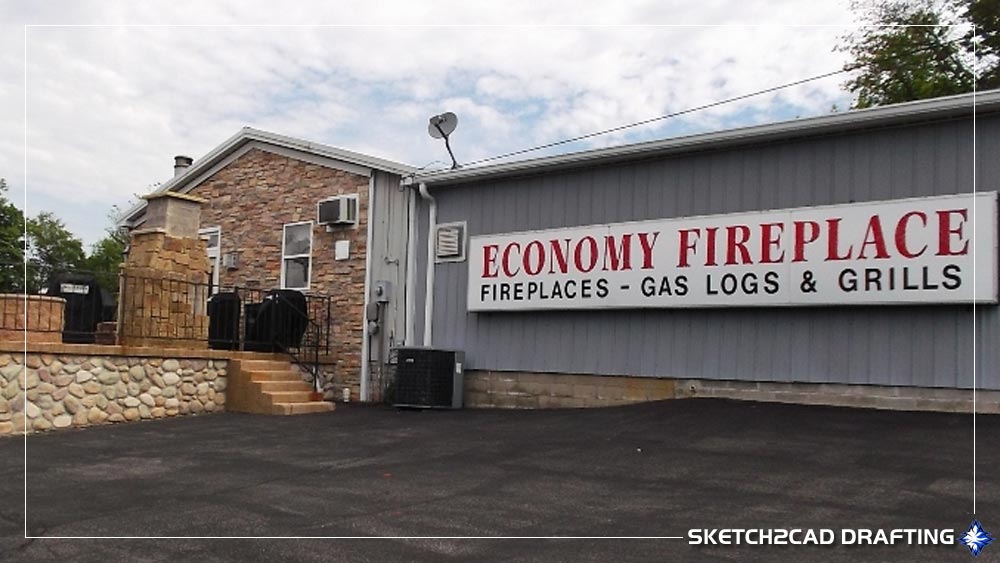
Economy Fireplace
5804 West State Road 46
Elletsville, Indiana 47429
5804 West State Road 46
Elletsville, Indiana 47429
Photograph taken in 2016
Occasionally I would stop by this establishment to gather information on custom fireplaces for new projects and the owner asked me one day if I could help him get some plans together. It seemed they had started to build an addition on the south side of the existing building and didn’t have any permits, so I agreed to do so but let them know I was not a licensed architect and couldn’t submit it to state.
Technically the overall structure was below the requirements for submitting a commercial building for permitting. I could’ve easily submitted the drawings with the commercial and fire code knowledge I have, but felt that they were better suited for an architect considering all of the existing fireplaces that were working in the building not to mention fire protection required. We surveyed the existing structure and drew up the existing exterior elevations and floor plans, then handed them directly over to a local architect to review and submit. It’s better to know your strengths and weakness’s and to look out for everyone even if they are your client or not. Many drafters fly by the seat of their pants and draw absolutely everything just for money in the door, but there are plenty of restrictions and just because you ‘can’ draw something doesn’t always mean you should.
2015 Existing Building Surveys
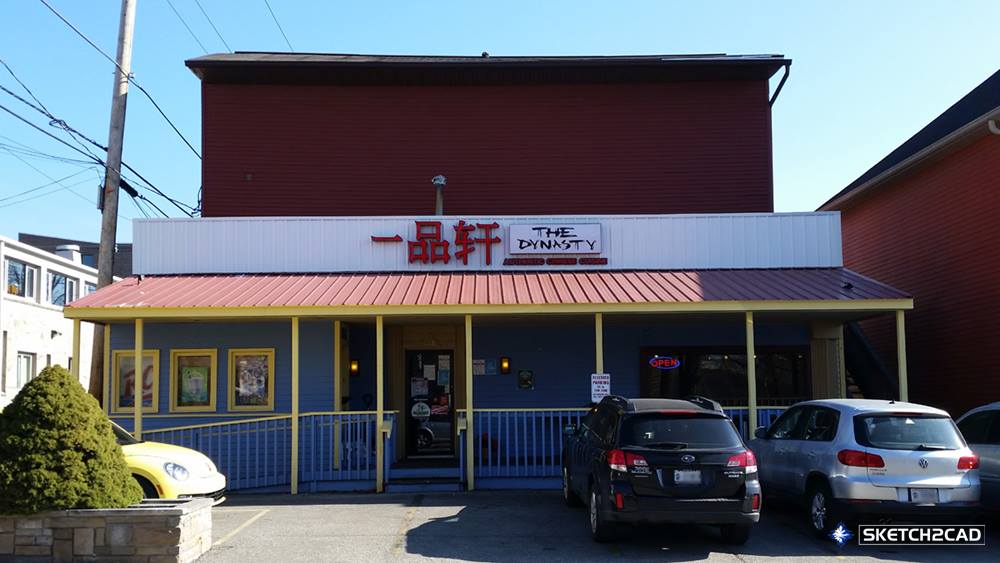
The Dynasty a.k.a. Longfei
113 South Grant Street
Bloomington, Indiana 47408
113 South Grant Street
Bloomington, Indiana 47408
Photograph taken in 2016. The previous tenant to this space was The Snow Lion that served Tibetan and Indian cuisine.
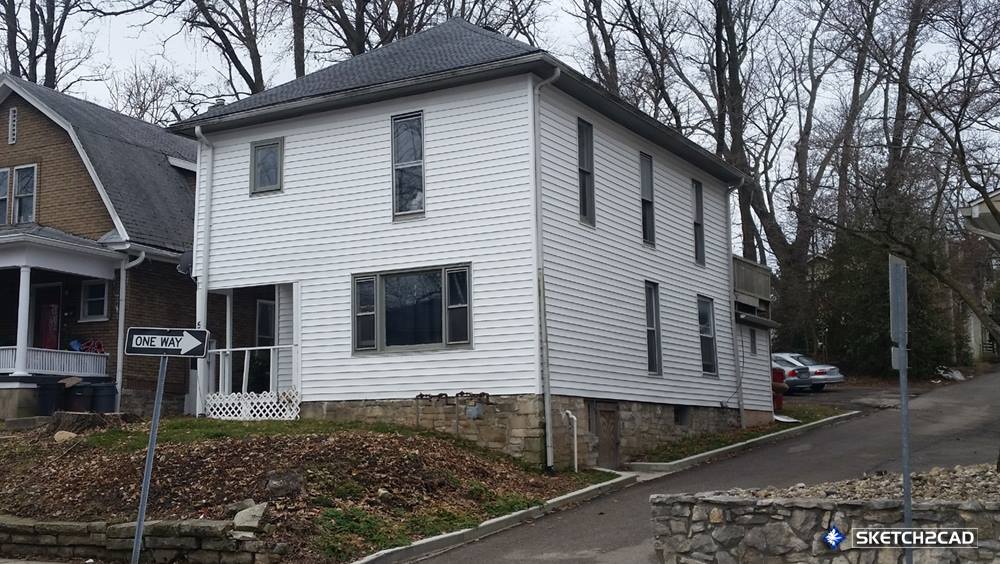
511 North Lincoln Street
Bloomington, Indiana 47408
Bloomington, Indiana 47408
Photograph taken in 2016
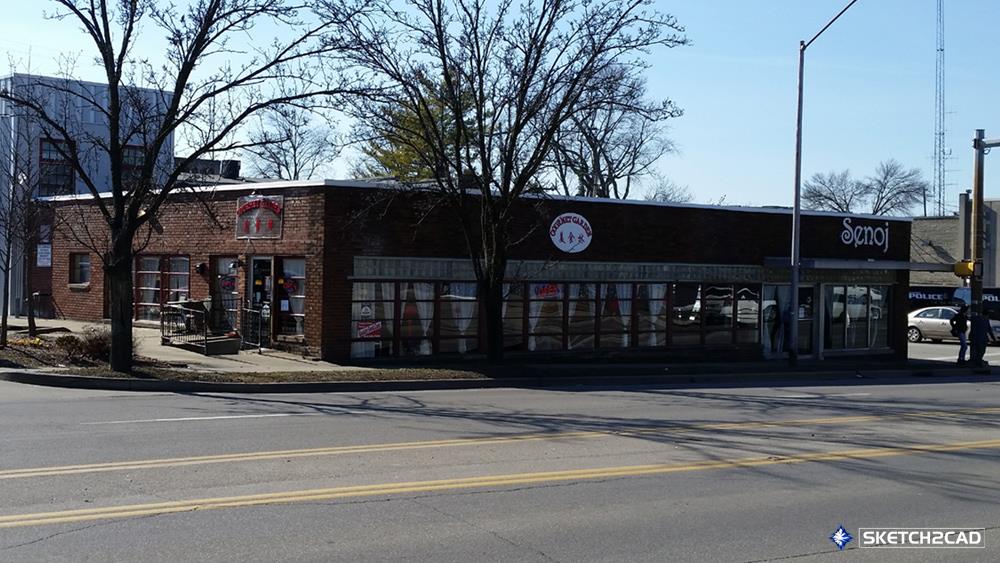
Leonard’s Home Dry Cleaning
309 South Lincoln Street
Bloomington, Indiana 47401
309 South Lincoln Street
Bloomington, Indiana 47401
Photograph taken in 2016. At the time of my survey, Rachel’s Cafe’ was the current occupant that was pretty busy in the front of the building along East Third Street. Later occupants in the building would include Senoj Salon and Uncle Wang’s Alley (Authentic Chinese Food).
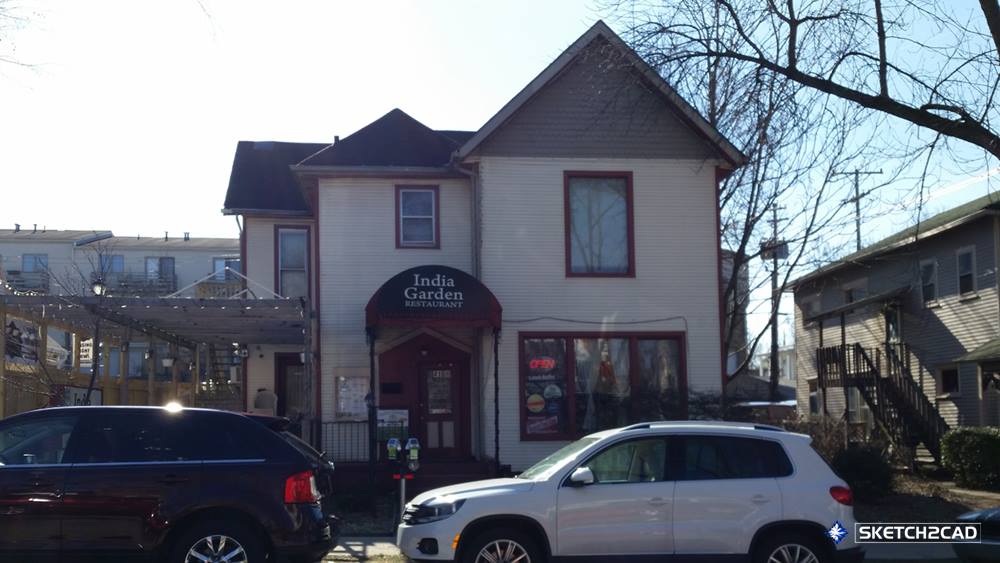
The India Garden
416 East 4th Street
Bloomington, Indiana 47408
416 East 4th Street
Bloomington, Indiana 47408
Photograph taken in 2016 of The India Garden originally built in approximately 1920 and is another building that is located on ‘restaurant row’ in downtown Bloomington. If memory serves me correctly I believe there was a more recent tenant build-out upstairs with a local architect.
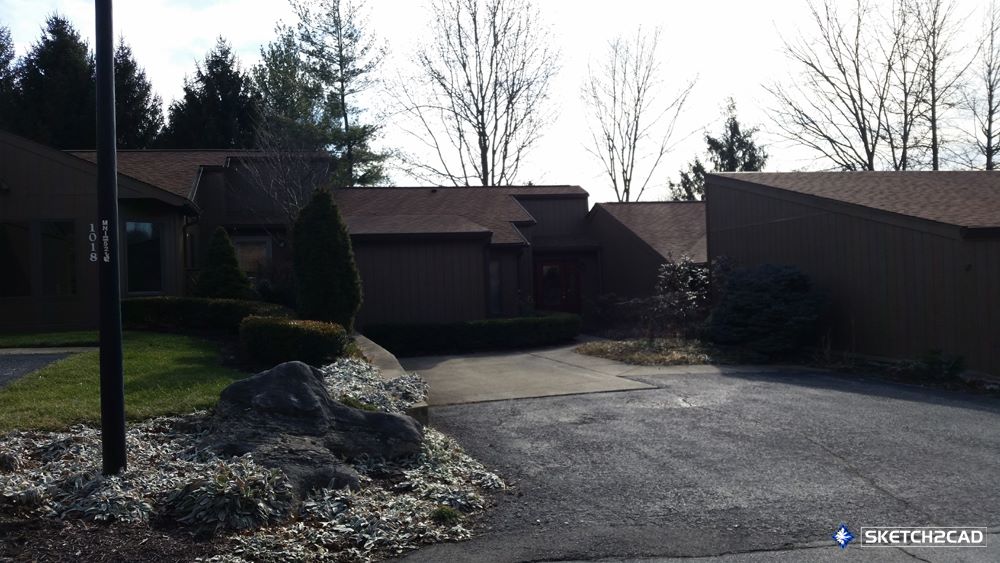
1016 East Sassafras Circle
Bloomington, Indiana 47408
Bloomington, Indiana 47408
Photograph taken in 2016
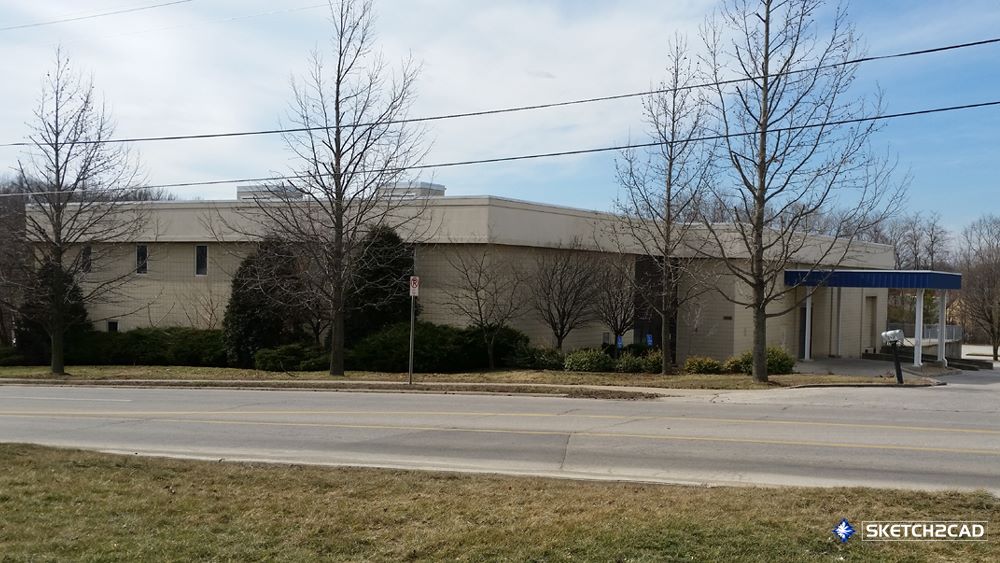
Bloomington Athletic Club
2450 South Henderson Street
Bloomington, Indiana 47401
2450 South Henderson Street
Bloomington, Indiana 47401
Photograph taken in 2016
Over the years this building has changed hands a few times just in my memories alone, the first I can recall it was the Bloomington Athletic Club or something that had large painted figures on the exterior of the building playing racketball and shooting basketball. It then became Comcast Communications where everyone had to take in the cable boxes to get serviced because the would always give you refurbished cable boxes and constantly broke down.
The day I surveyed this structure it was the current home to the Habitat for Humanity Restore. A company that would take home building material donations from the community and then sell them to others in order to provide funding for their institution. It wasn’t long after I measured and drew up the existing plans that Habitat for Humanity Restore relocated to their new facility located out on Automall Road. Currently the buildings tenant is All American Storage.
- Bloomington Athletic Club
- 2000-2010? Comcast Communications
- 2010?-2015 Habitat for Humanity Restore
- 2015 All American Storage
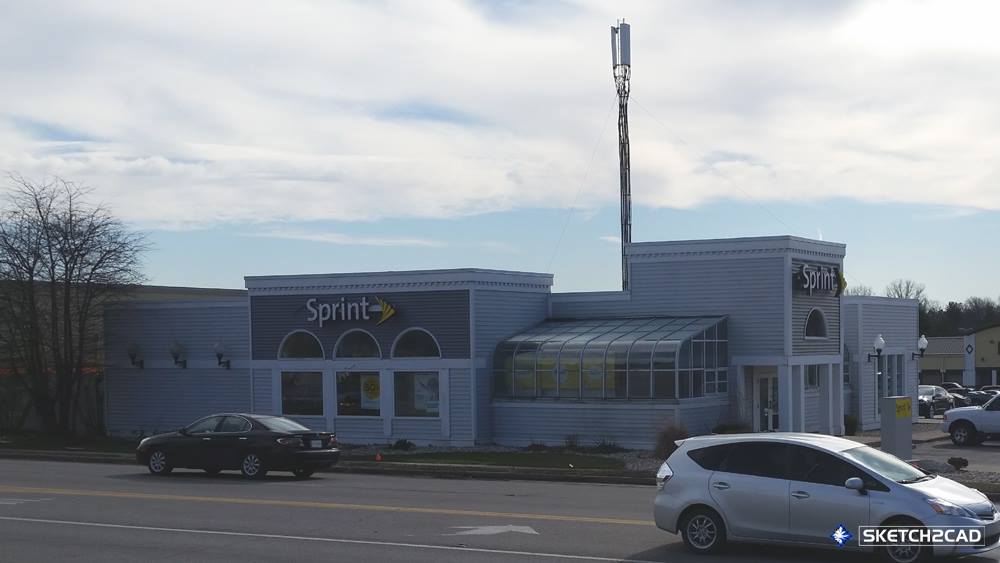
Ellis Floral Shop
2500 East Third Street
Bloomington, Indiana 47401
2500 East Third Street
Bloomington, Indiana 47401
Photograph taken in 2016
- 19xx-2015 Ellis Floral Shop
- 2015-2022 Sprint
- 2022-2023 T-Mobile
- 2023-Current B-Town Smoke Time
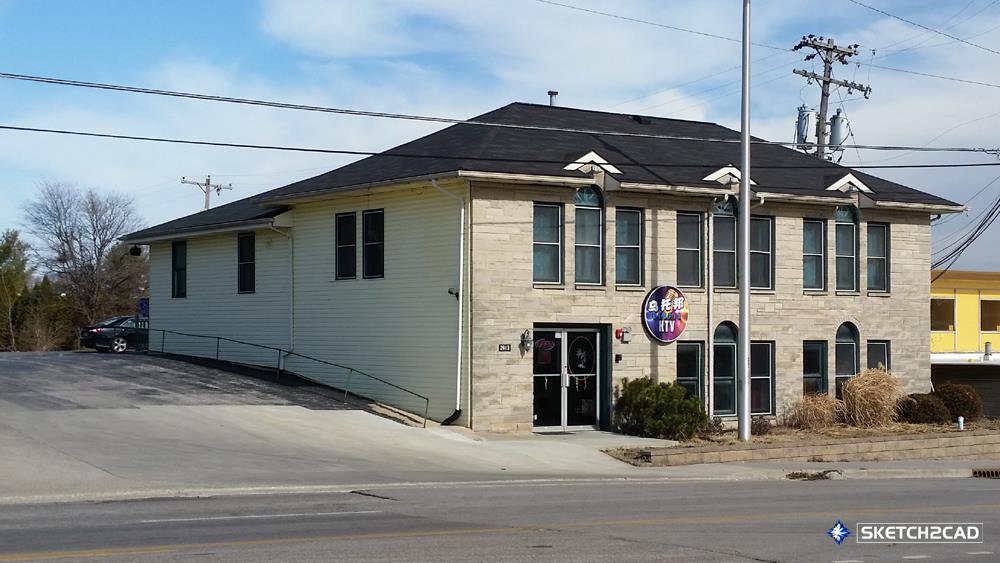
Utopia KTV
2613 East Third Street
Bloomington, Indiana 47401
2613 East Third Street
Bloomington, Indiana 47401
Photograph taken in 2016
- 200x-2014 Carmen Delgado’s Oasis Spa & Salon
- 2014-2019 Utopia KTV
- 2019-Current Tandem Community Birth Center & Postpartum House
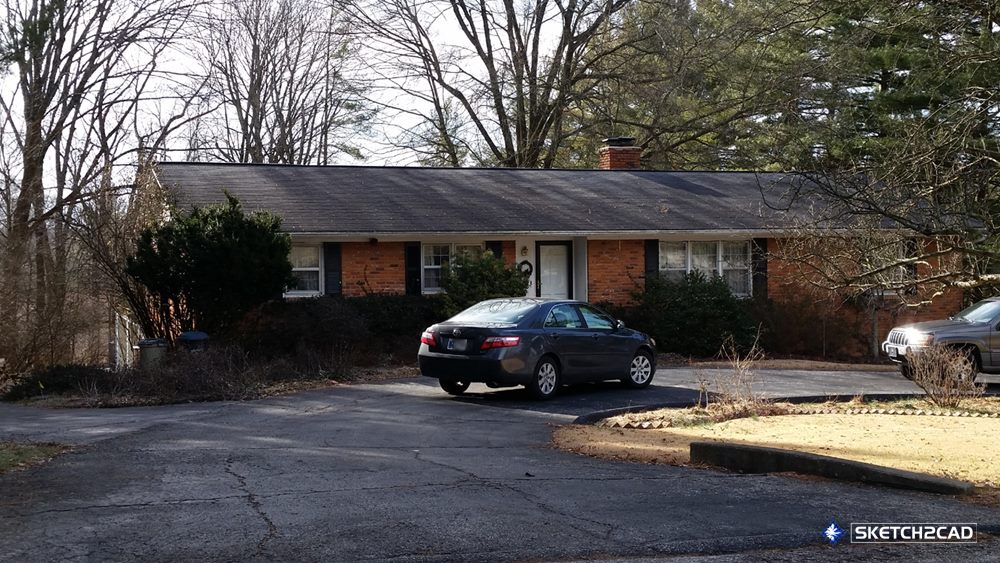
2927 North Bankers Drive
Bloomington, Indiana 47408
Bloomington, Indiana 47408
Photograph taken in 2016
Arp Law Office
1603 J Street
Bedford, Indiana 47421
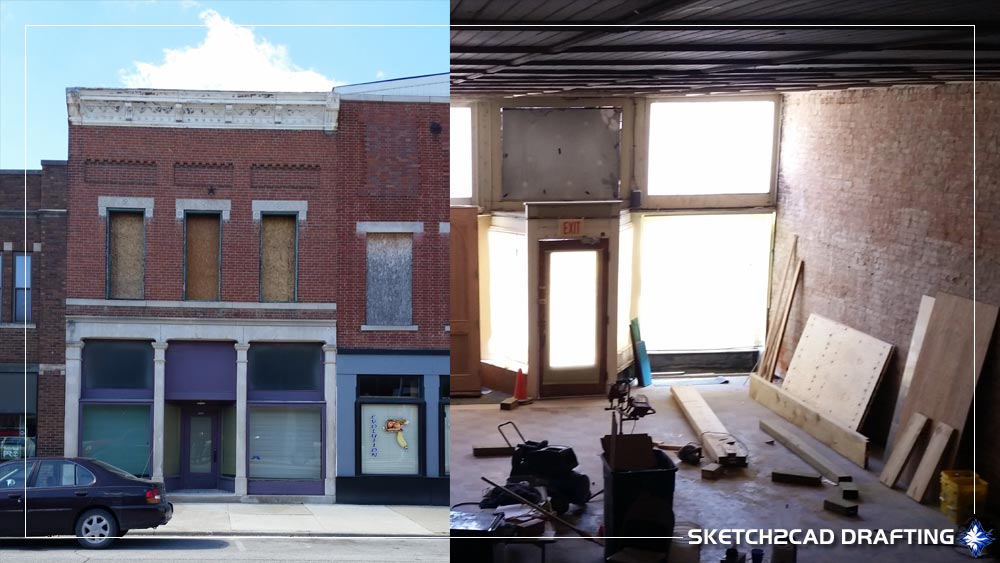
Arp Law Office a.k.a. Sunflower Boutique & Farmhouse Decor
1603 J Street
Bedford, Indiana 47421
1603 J Street
Bedford, Indiana 47421
Photograph taken in 2016
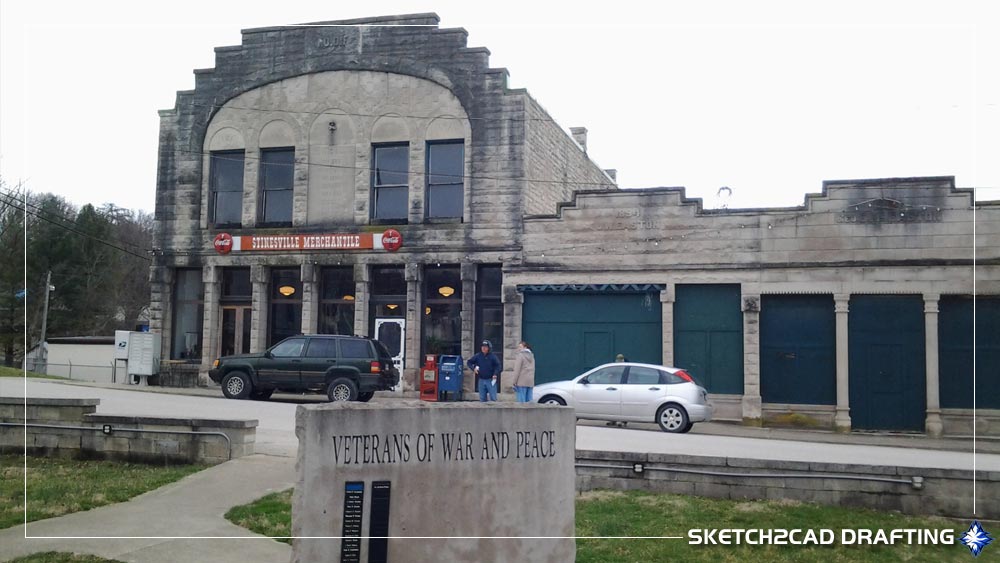
Main Street Buildings
8205 North Main Street
Stinesville, Indiana 47464
8205 North Main Street
Stinesville, Indiana 47464
Photograph taken in 2016 of the Stinesville Mercantile in the main two story Oddfellow’s building.
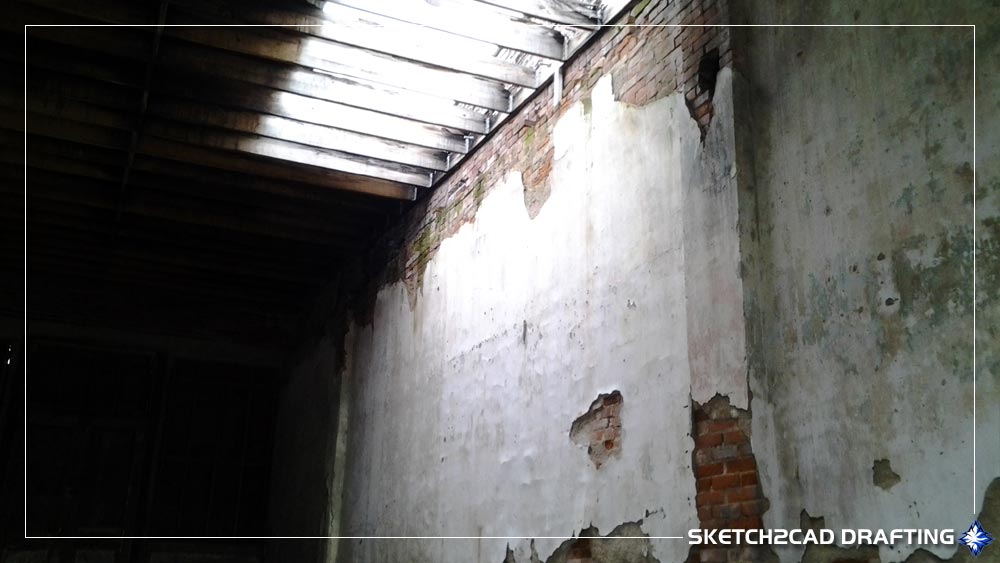
This image shows the state of the one of the row of buildings roof structure when I surveyed. The interior of the building is exposed to the outdoor elements but was in the process of repair to button everything back up as much as they could.
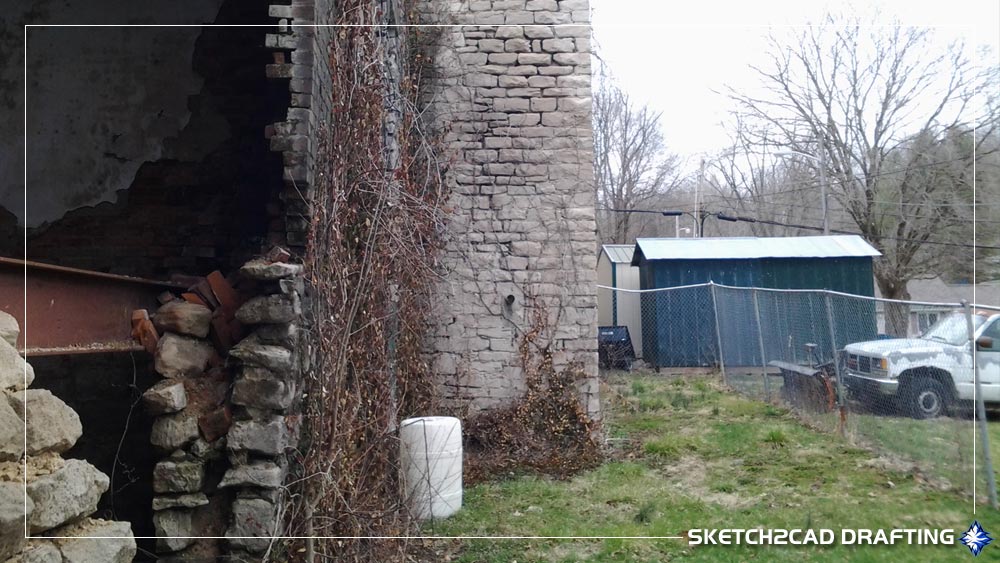
The back wall of one of the row of buildings on Main Street shows a large opening through the back of the building. In this photo you can see exactly how the walls of these buildings were built, a layer of limestone on the front and back of the wall with infill through the center. The interior of the walls were then covered in a thick layer of plaster and painted or wallpaper added to them.
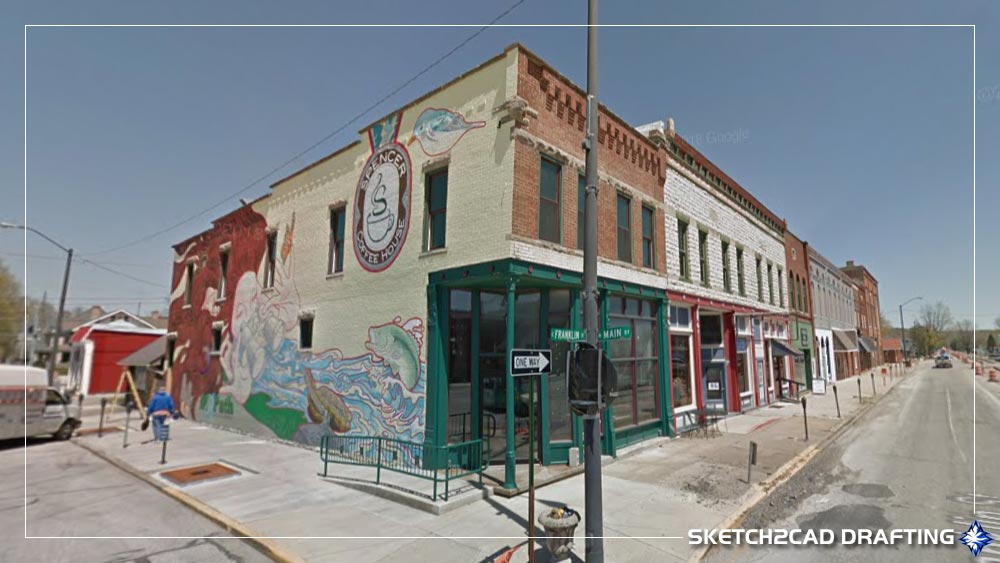
Spencer Coffee House
3 East Franklin Street
Spencer, Indiana 47460
3 East Franklin Street
Spencer, Indiana 47460
Photograph taken in 2016
This existing building was pretty much structurally sound and the only issues where on the exterior of the building at the covered entry and storefront area. Years ago, there was a fire that started upstairs in the fireplace on the south side of the east demising wall that I believe is covered up now with the build-out. Evidence could be seen that the flames had spread right up the side of the demising wall and affected the bottom of the existing roof joists. The connection at the base of the existing steel column support on the corner of the entrance had been severed and needed some attention but overall this building was in pretty good shape for it’s age. This project was also one of the last projects that I worked on at a local architectural firm in Bloomington and glad to see it came to life after I left.
