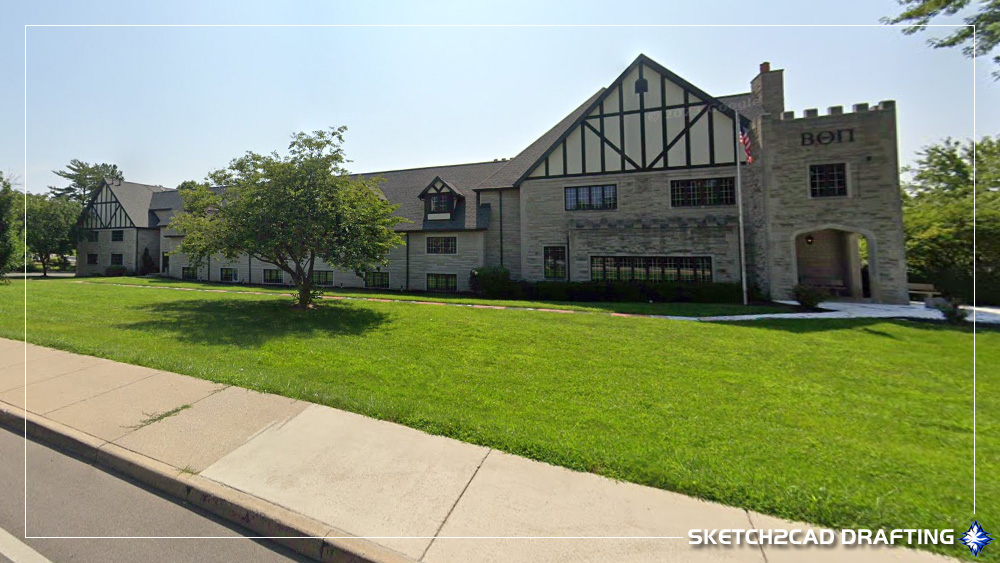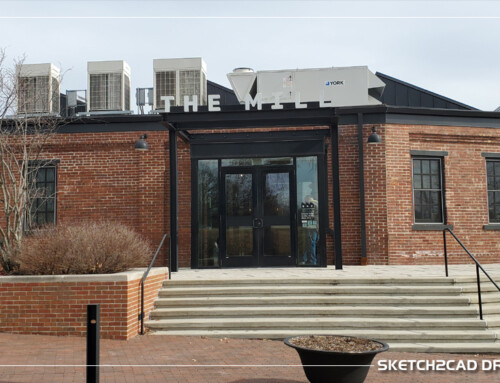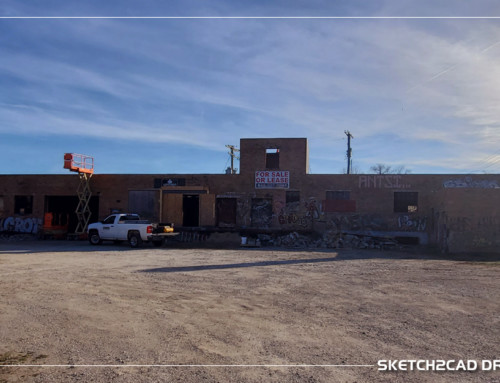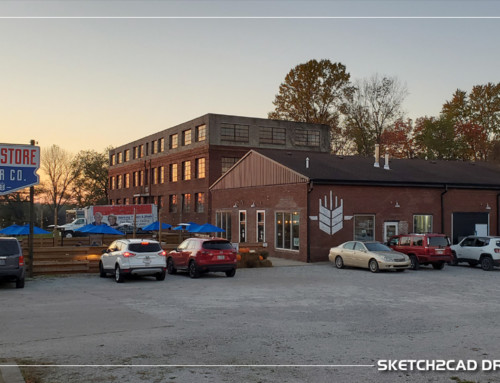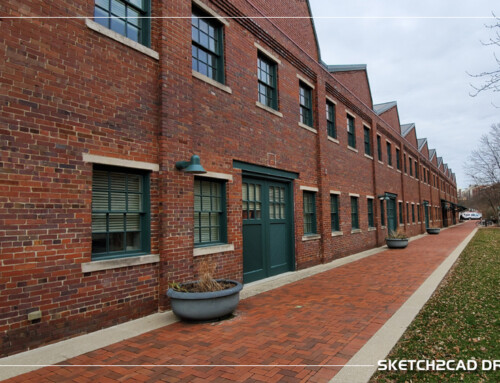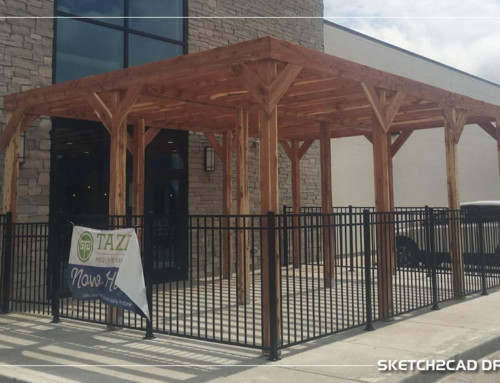Project Description
A local architect in town was working on conceptual construction documentation and requested assistance creating 3D models to relay his design for both the interior and exterior in addition to assist in fund raising for the proposed new addition. Preliminary construction documentation from the architect was submitted for our use in creating the models.
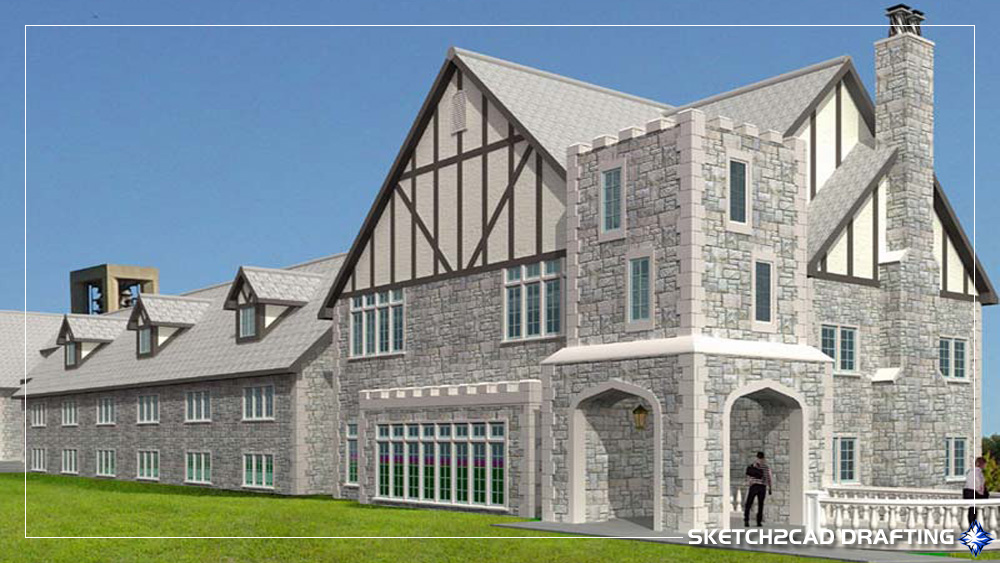
You can still see the original structure in the conceptual rendering on the left in the above image, with dormers protruding out of the roof. On the right side, the original structure still stands, but the architect has added a new entrance tower and a two-story gabled section to the entire facade. Smooth-cut Indiana limestone quoins adorn each corner of the building, complemented by a field of rock-faced limestone ashlar to blend with the existing structure. The upper gabled sections are trimmed and painted to evoke a stylish, traditional Tudor feel.
The Beta Theta Pi Interior
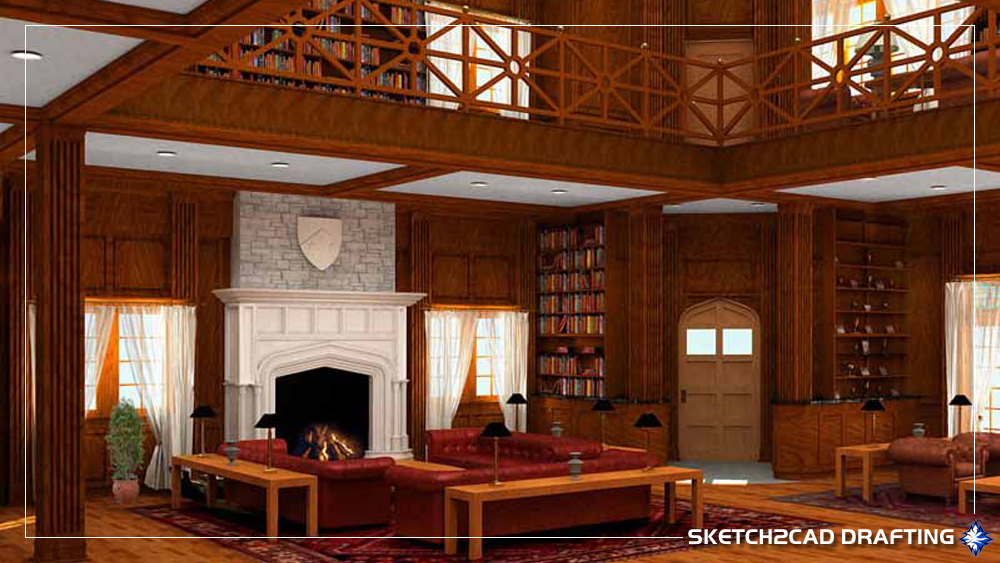
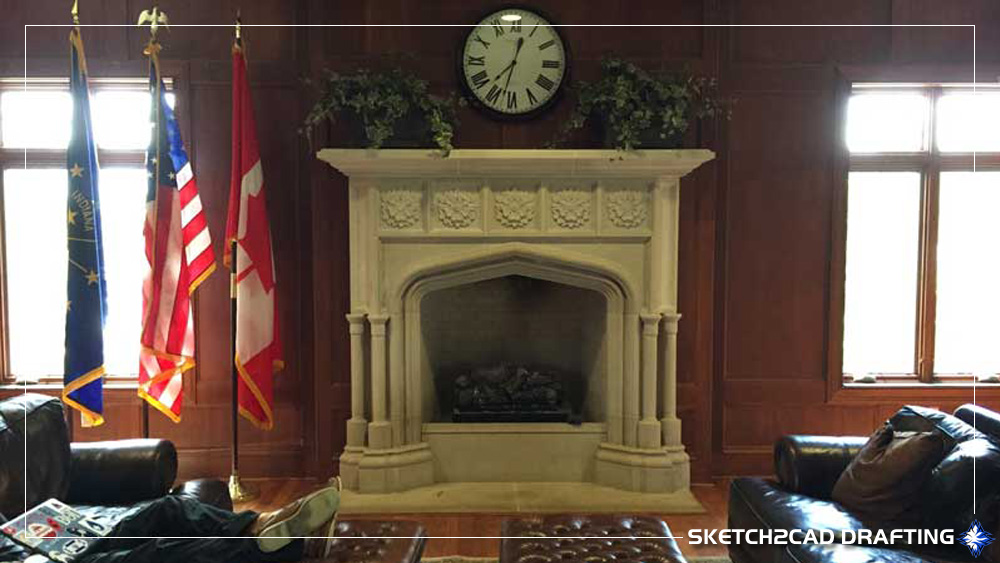
The 3D interior rendering initially presented the fireplace in a conceptual manner for the initial approvals. It never crossed my mind that the owners might desire this precise fireplace surround but opt for another style. Surprisingly, this custom fireplace surround originates from a prior project I designed for a local Indiana limestone mill. Having already drafted all the existing components of the custom fireplace, seamlessly integrating them into the architect’s drawing set for fabrication became a straightforward process. The expertise of an experienced Indiana limestone drafter proves invaluable in such instances.
