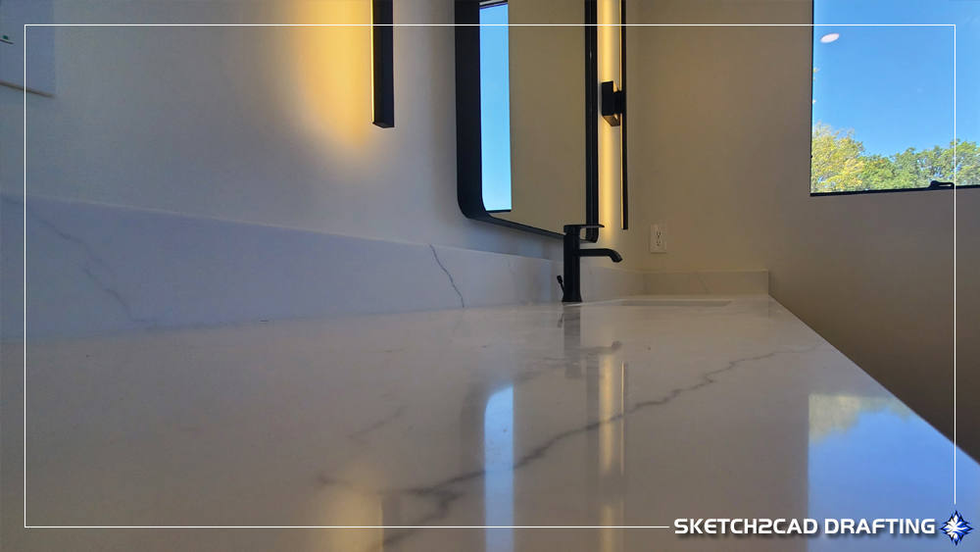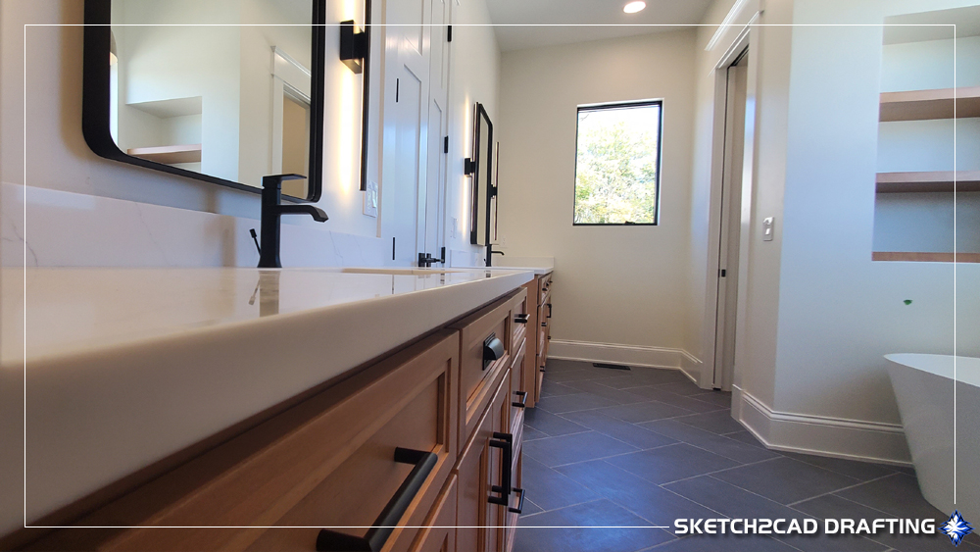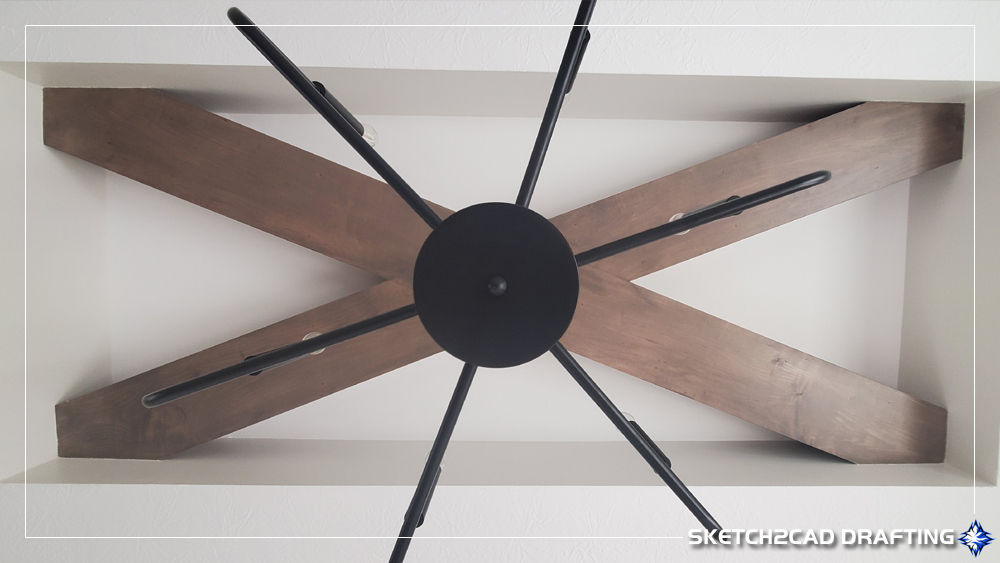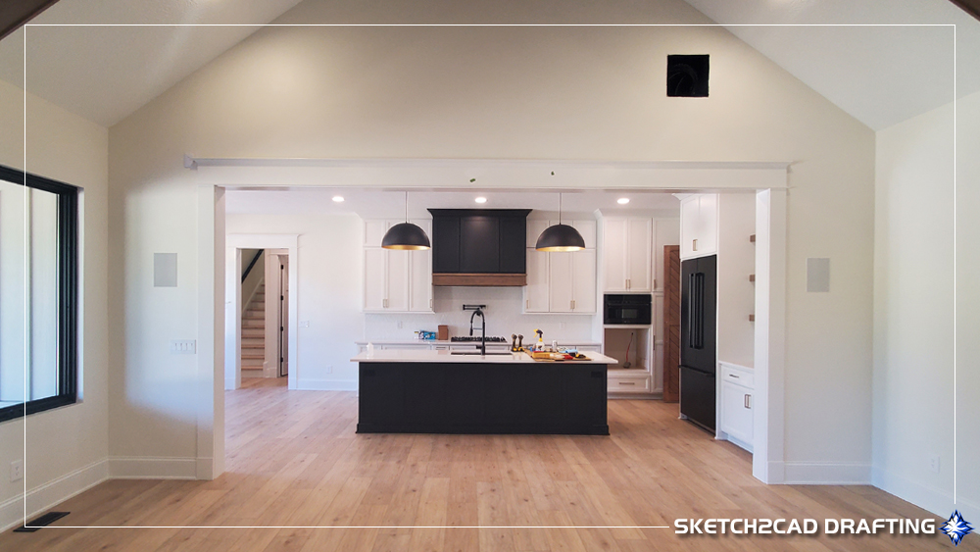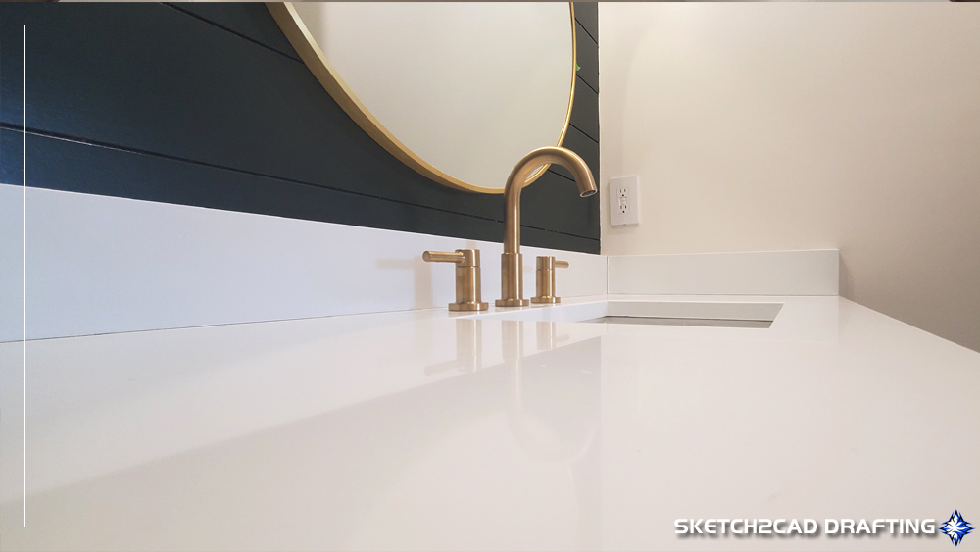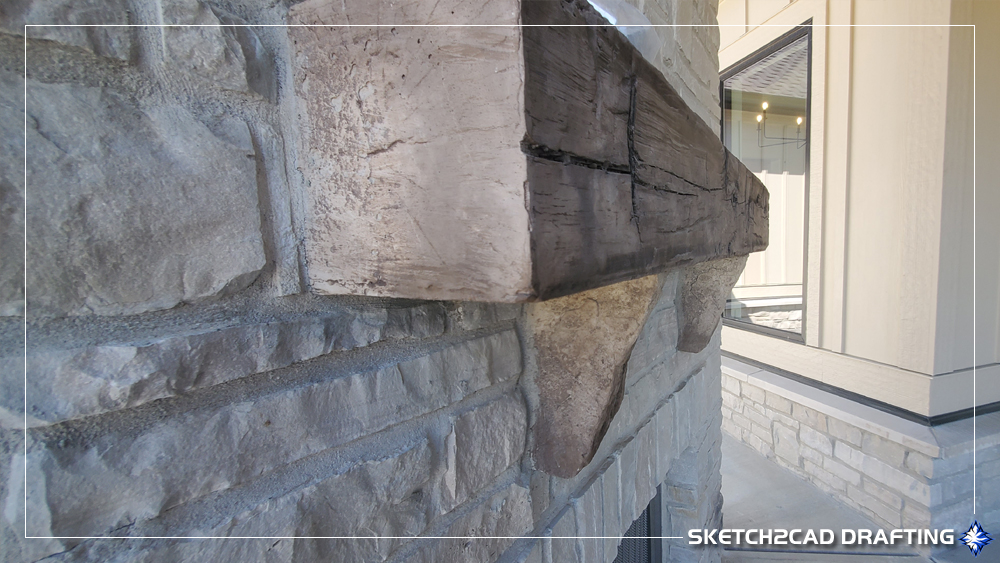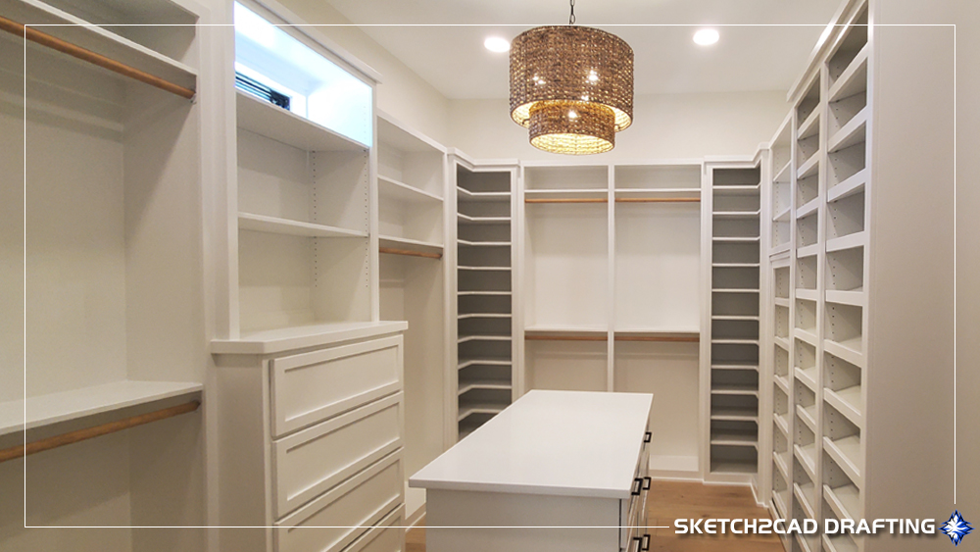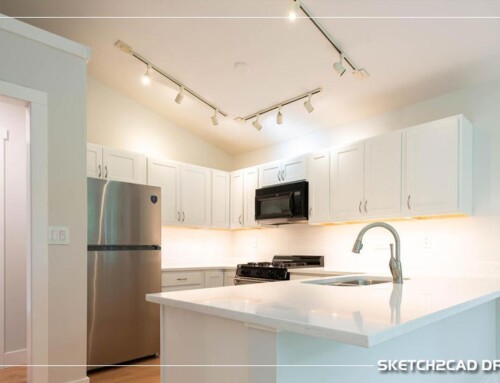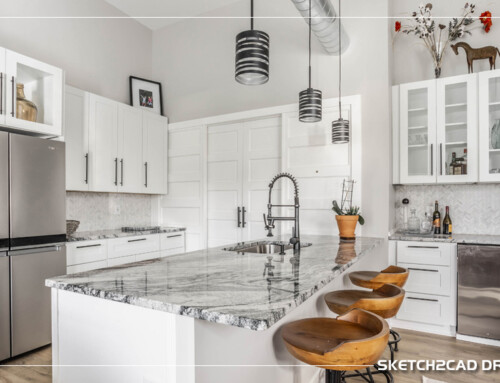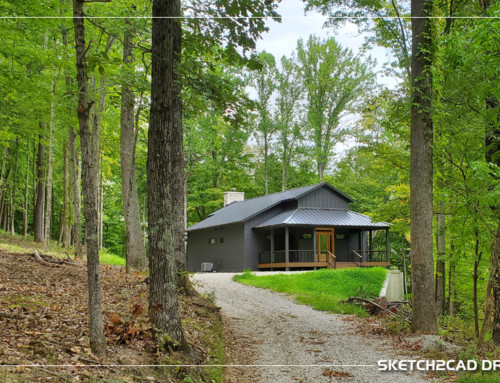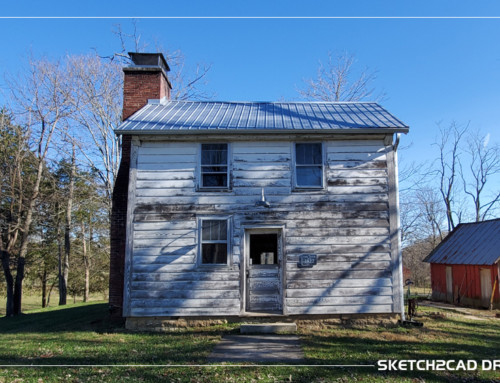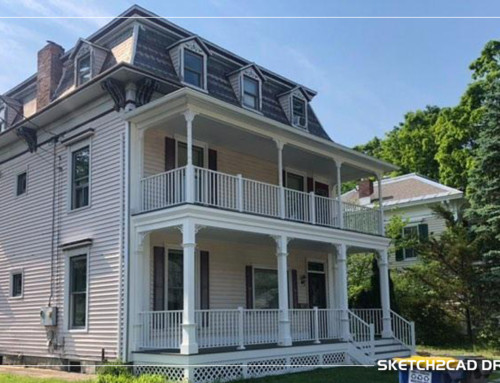The Northern Farmhouse project is a 6,000 square foot story and a half home that was constructed north of Indianapolis in New Palestine, Indiana. To respect the privacy of the client, we chose not to show the exterior of the home.
The Northern farmhouse project showcases a wealth of detailed elements that enhances the design. Thoughtfully incorporated recessed trays and faux beam accents throughout multiple locations, emphasizing the often-overlooked ceiling, which plays a crucial role in the overall aesthetic.
The expansive walk-in closet is designed to impress, encircled by meticulously hand-crafted cabinetry that spans all four walls—offering a full 360 degrees of tailored storage solutions. Each cabinet, custom-built to maximize both form and function, provides ample space for clothing, accessories, and seasonal items, all within arm’s reach and elegantly organized. Above, a thoughtfully placed transom window invites a cascade of natural sunlight into the space, bathing the room in a warm, uplifting glow. The influx of daylight not only enhances visibility but also adds a refreshing, open-air feel—transforming the closet from a mere utility space into a serene, boutique-style dressing sanctuary.
For the exterior covered porch, the fireplace was crafted with locally sourced split-faced Indiana limestone and serves as a perfect gathering spot. It includes a gas fireplace insert, providing warmth and ambiance, while a hand-formed concrete mantle, designed to resemble real wood, adds a unique touch.
Each thoughtfully integrated detail plays a vital role in shaping the unique identity and visual appeal of the structure, elevating it beyond the ordinary. While we may not be wrapped in ribbons or dressed to impress ourselves, the real beauty lies in the integrity of our work. Every element—from precision-cut materials to the hand-finished accents—embodies a level of quality and craftsmanship that speaks louder than aesthetics alone. It’s not about frills or flash; it’s about excellence that endures and charm that’s built to last.
