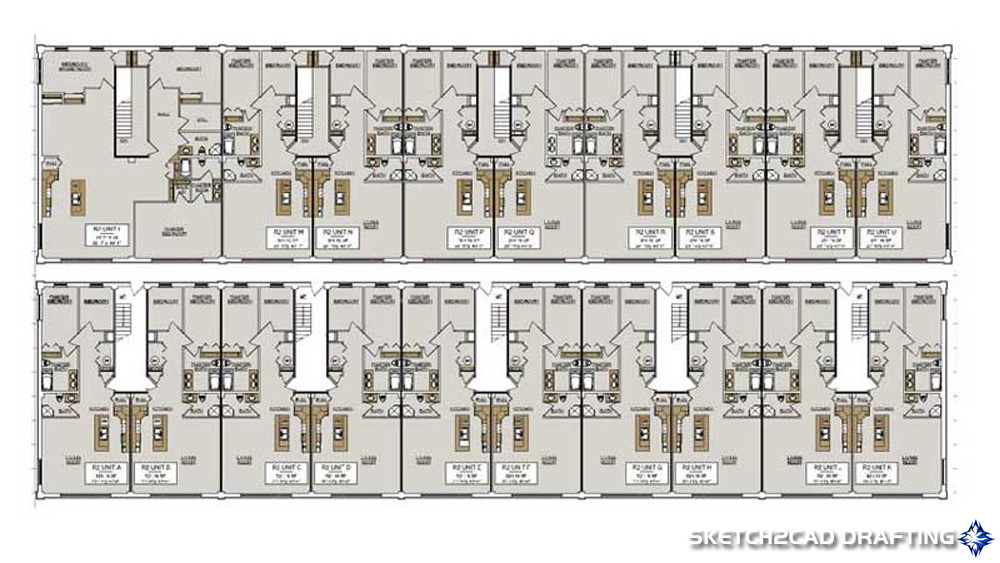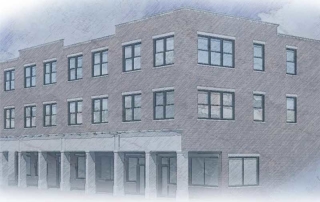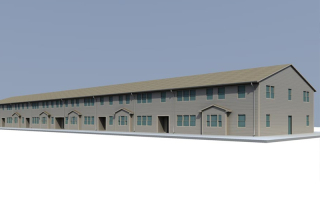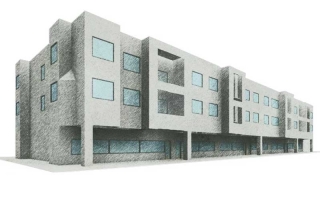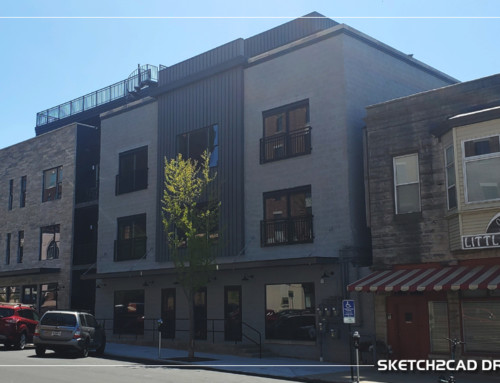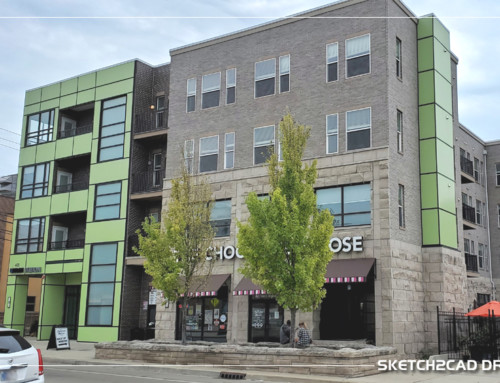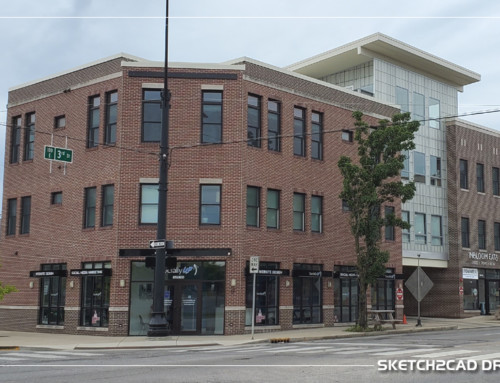For years, the original Hunan House sat near the corner of 17th & Walnut Street along with it’s neighboring building Night Moves (a gentleman’s club). The night club eventually relocated to a larger facility in town along South Walnut Street, and the Hunan House was beyond repairing the owner decided to go down other avenues.
Cho LLC Design History
Originally, the owner of the property had selected a local architect here in Bloomington, Indiana to provide some plans for their new development. During a discussion with the owner they stated that the architect continually kept billing them their hourly rate, as well as what drafters they had working on the project, taking weeks to turn over any substance of work for the client. After the architect was content on milking the client for as much as they could, they became frustrated and contacted us for assistance. We agreed to help them with the project for a minimal fee in addition to trading food from their establishment (you can’t beat the old barter system).
At the time, I wasn’t aware of many copyright laws and contacted the architect who the client was working with to see if I could get some basic civil information that they provided the client on their drawings. We were just starting to work on the project and before another word could be said on the telephone, we was greeted instantly in a harsh tone “those are my plans and if you use my designs you are infringing on my copyright and I’ll take you to court”. Yes this is true, the specific design of the architectural exterior and interior is copyrighted to the architectural firm. However, we were only seeking the property line information (and nothing related to their designs), which isn’t copyrighted to the architects firm and is the civil engineer’s information. The architect only supplied the client a hard to read 8 1/2″ x 11″ print, but since they had an attitude, we just winged the civil information because it was only a conceptual design and not final construction drawings instead of dealing with that whole mess again.
Design Development
The client provided multiple architectural design ideas for us to integrate into the exteriors as you can clearly see from the concept renderings. Since we were not able to utilize any information supplied from the architect to the client, we also space planned all the units integrating ideas from the clients existing built structures.
Current Status
As of this pages publication, the site is the current location of the Home 2 Suites hotel by Hilton.
