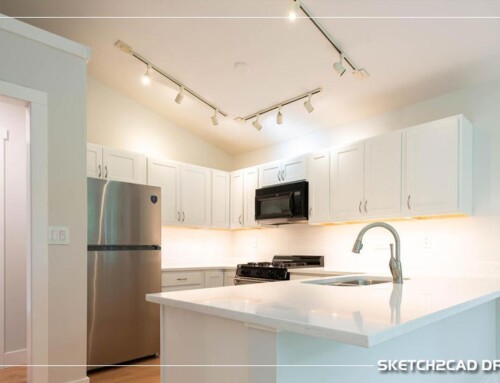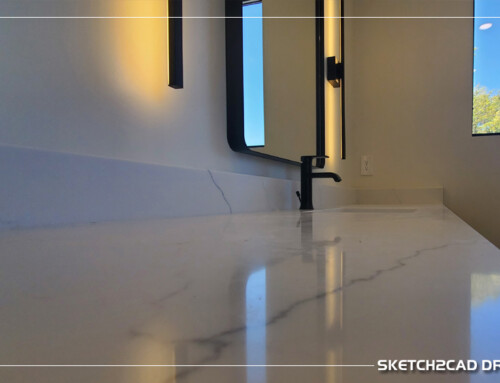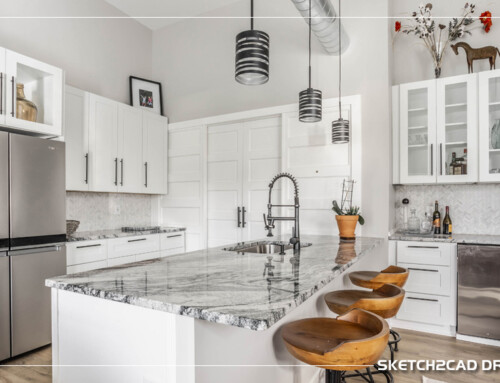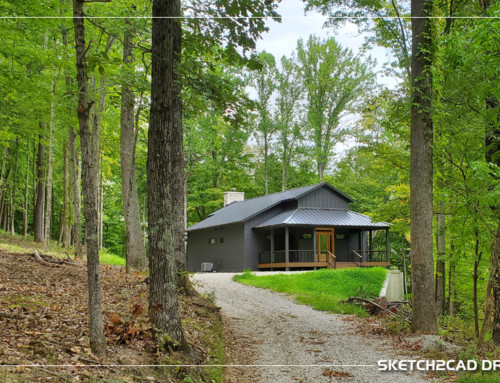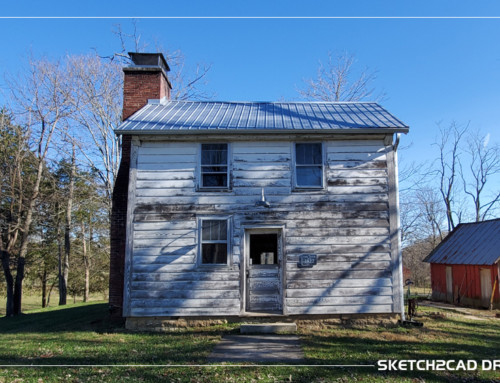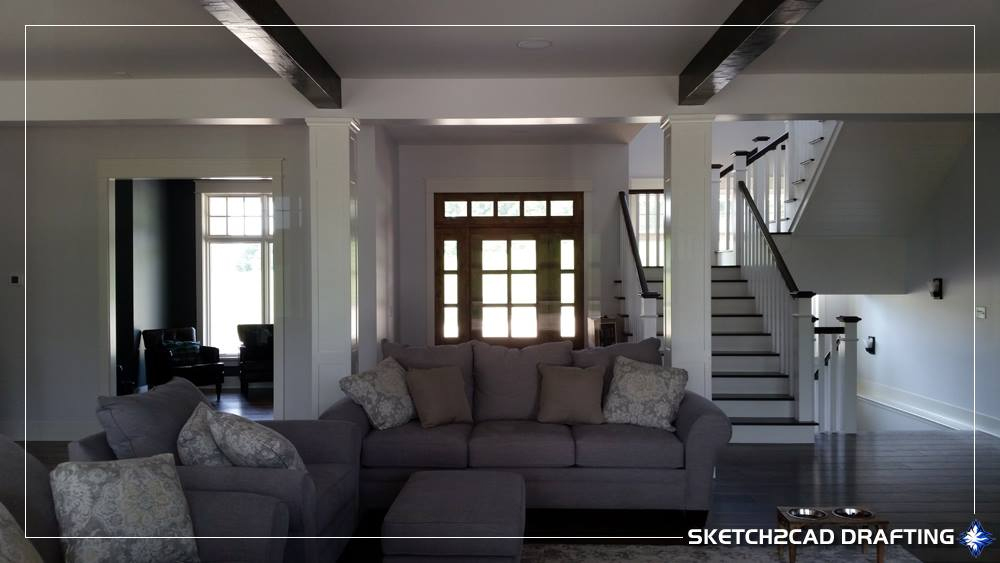
The dawn view projects integration of structural wood columns within the living space eliminates the need for conventional load-bearing walls, resulting in a more open and fluid floor plan. These exposed columns not only support the weight of the structure but also create a visually striking architectural feature that enhances the sense of volume and continuity throughout the space. By replacing solid partitions with vertical timber elements, the design encourages natural light to travel freely while maintaining subtle spatial boundaries. This approach celebrates both function and form—allowing for an airy, uninterrupted environment that fosters a seamless connection between living, dining, and entertaining areas.
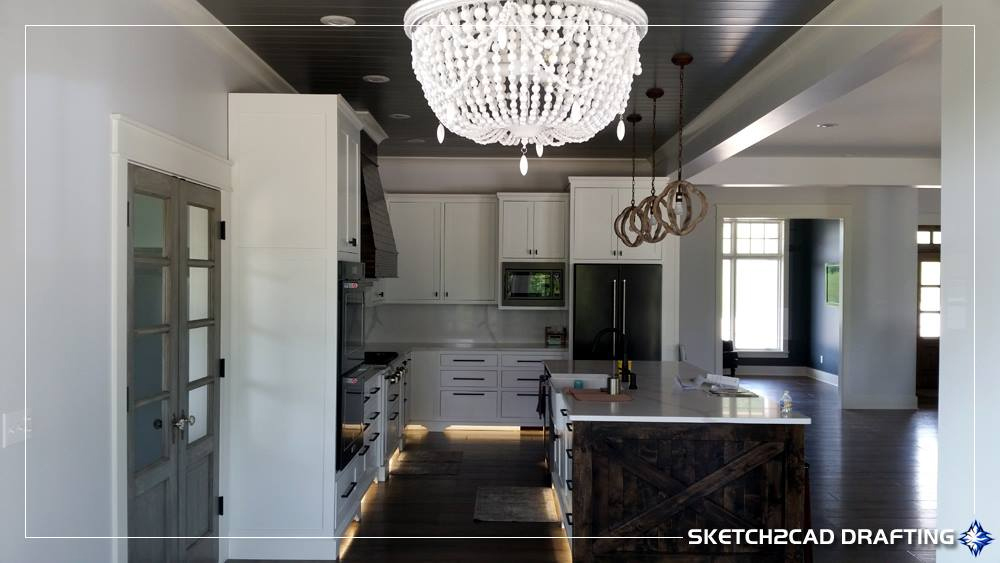
Warm hardwood flooring stretches across the farmhouse-style kitchen, grounding the space in timeless character and natural beauty. Above, matching wood-clad ceilings echo the same rustic elegance, creating a cohesive and inviting atmosphere that feels both lived-in and refined. Soft under-cabinet LED lighting casts a gentle glow across the countertops, enhancing both the functionality and ambiance of the space, especially during evening hours. Complementing these layers of warmth and illumination, a series of carefully selected pendant lights hang gracefully above the island or dining area, serving as both statement pieces and practical task lighting. Together, these design elements blend modern convenience with classic farmhouse charm, resulting in a kitchen that feels both effortlessly stylish and purposefully designed.
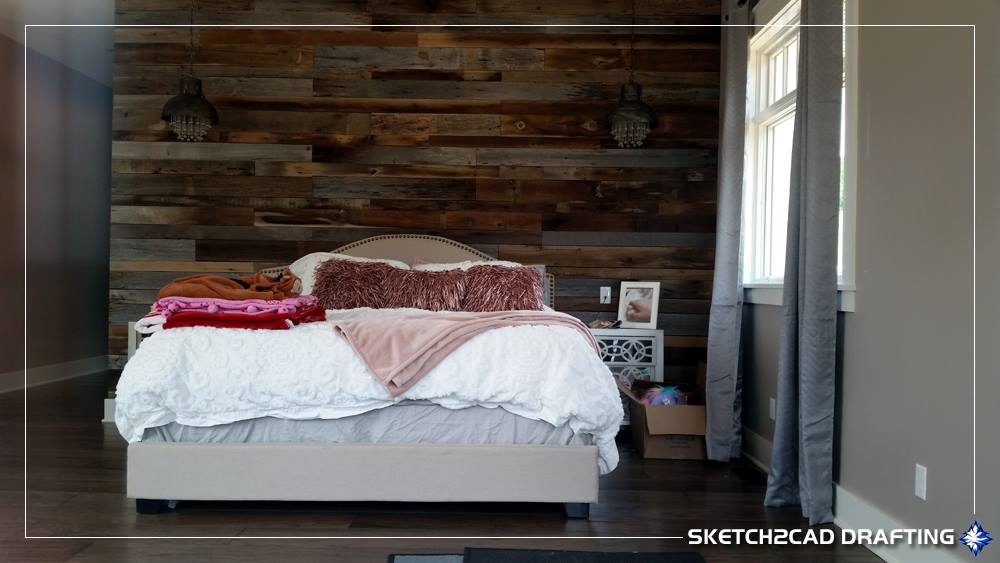
A horizontal wood plank accent wall at the dawn view project anchors the bedroom with warmth and subtle texture, introducing a soft farmhouse-inspired aesthetic that feels both rustic and refined. The natural grain and tone of the wood lend visual interest without overpowering the space, creating a cozy backdrop that balances charm and serenity. Flanking the bed, a pair of minimalist pendant lights hang gracefully from the ceiling, offering targeted illumination while freeing up precious surface area. This thoughtful lighting solution eliminates the need for bulky bedside tables or lamps, maximizing the surrounding space and promoting a cleaner, more open layout. Together, these elements merge style with functionality, delivering a serene retreat tailored for restful living.
Builder credit: Bill Quiller
