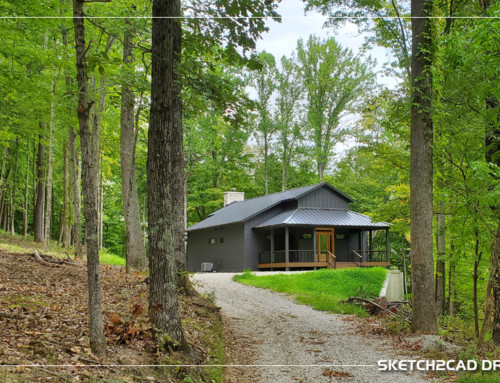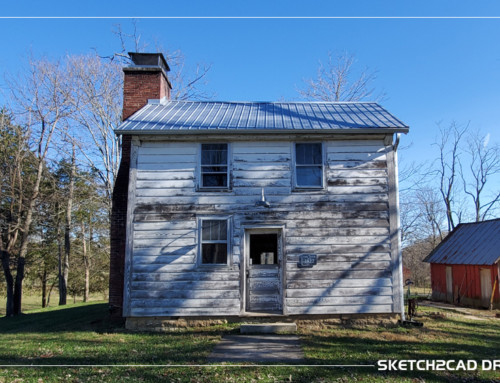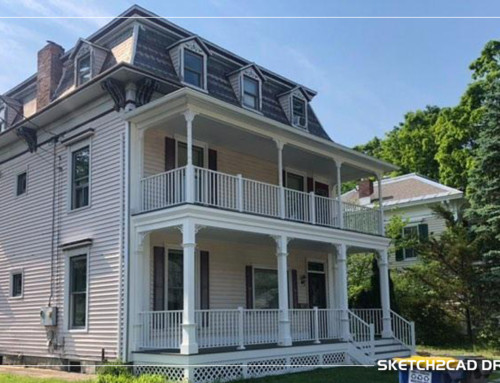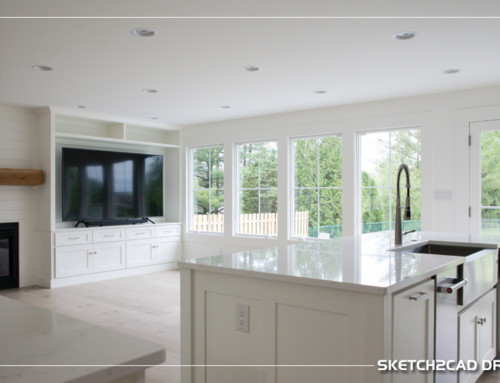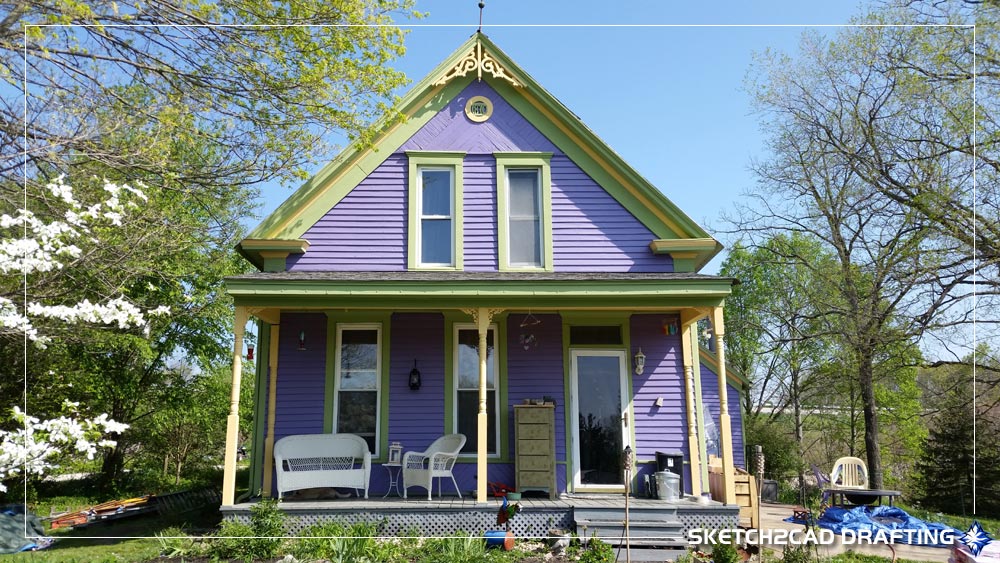
Project Background
Over the years, I have had the opportunity to enter and survey homes and commercial structures for construction purposes. Whether it is modern urban multi-story dwellings or, as in this case, an original farmhouse constructed in 1870, I have encountered a variety of buildings. While remnants of the original structures may still be present in the area, the majority have been extensively added onto over time, making it difficult to distinguish the original structure. Located on the far west side of Bloomington, Indiana, tucked away in hidden gem areas of the county, this farmhouse came as a surprise discovery for me when the owners called.
The image above displays the original farmhouse, with all its detailing still intact. From the gable end and porch column scrolls to the wrapping Greek cornice, each architectural feature remains preserved. Towards the far-right corner, a small addition added around 1930 can be seen, along with a concrete slab that once served as a carport.
Building Survey

The gable end of the Evans Road addition features a wood-framed pediment, a circular date medallion, and a windmill weight shaped like a horse, adding classic accents to the Victorian style of architecture. Subtle details such as the siding changing directions behind the medallion enhance the overall aesthetic, reflecting the creativity and individuality often found in Victorian architecture.
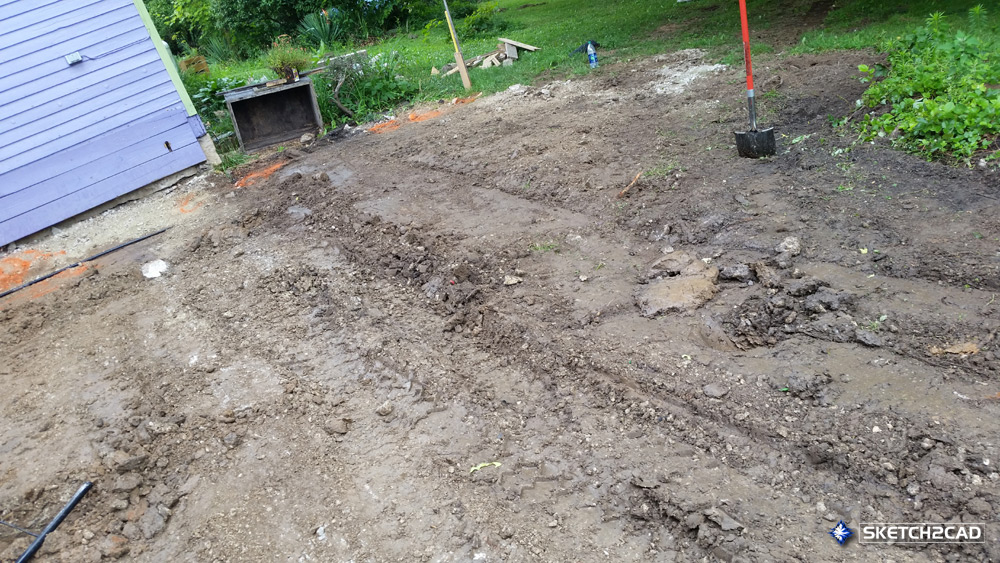
Remember the concrete carport slab? That had to go in order for the new addition to take it’s place. With a break in the weather the existing concrete slab was removed from the project. During the removal of the slab a soft spot was found in the existing clay soil and after a little digging and investigation, the area was fixed and ready to proceed with the build.
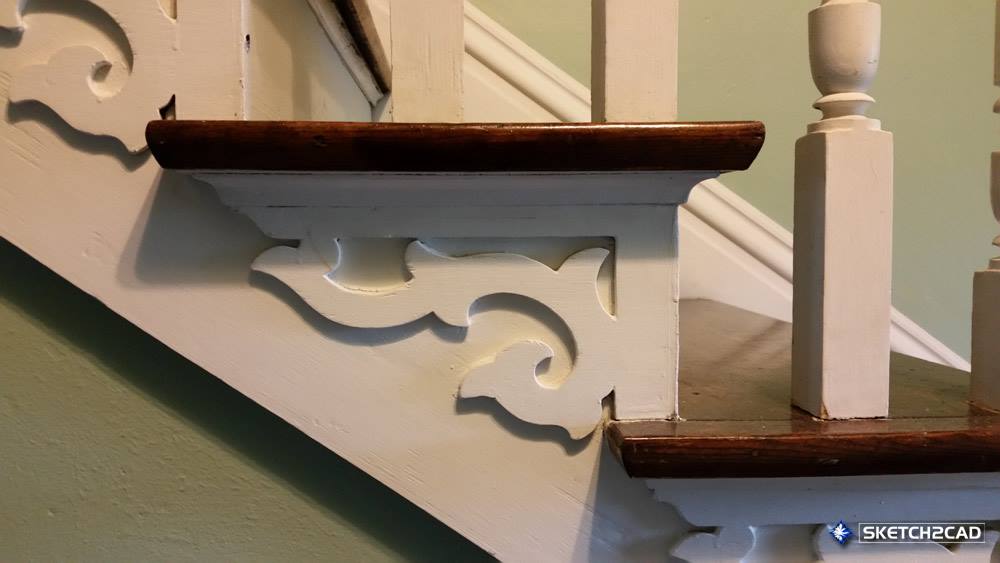
In the Evans Road renovation, a close-up view reveals the architectural details on the stair end-cap. Unfortunately, modern residential construction often overlooks such details. Exploring older farmhouses in the area over recent years, I have noticed that most stairs feature side detailing like this. While it may not always be 100% identical, it is usually close with small variations. It is important to remember that in the 1800s, there was no Home Depot or Amazon, and local craftsmen fabricated and constructed all the detail elements on homes. You could not simply order stair detailing with the touch of a button; instead, someone cut these in a shop near the building site.
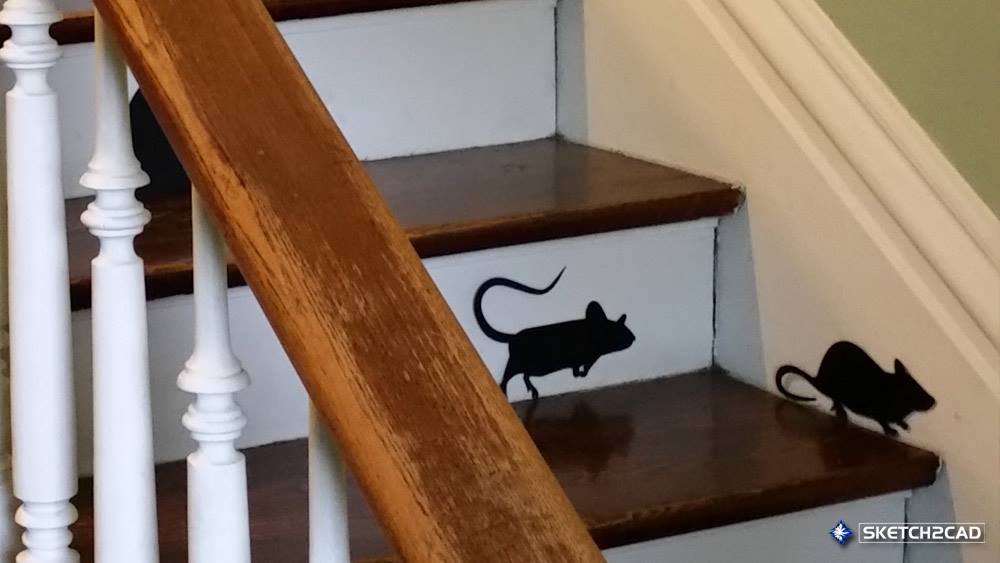
How delightful! While conducting the stair survey as part of the project, I unexpectedly encountered these endearing little mice stencil silhouettes nestled along the stairway. It is the discovery of such charming and intricate details that truly elevates the experience of surveying older structures. These whimsical touches not only add character to the home but also reflect the care and pride that the owners have invested in preserving its unique features. It is moments like these that remind us of the rich history and personality behind each architectural gem we encounter.
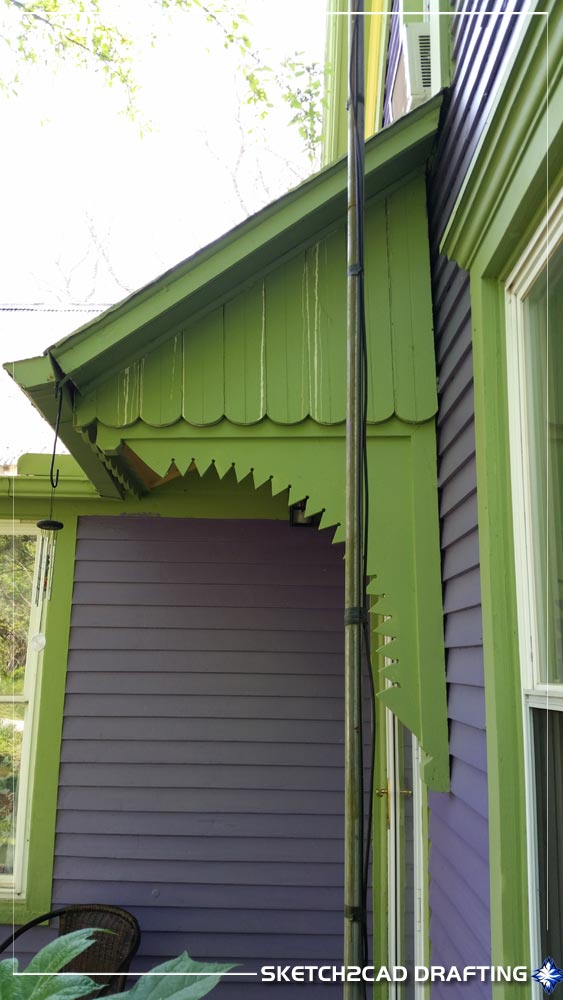
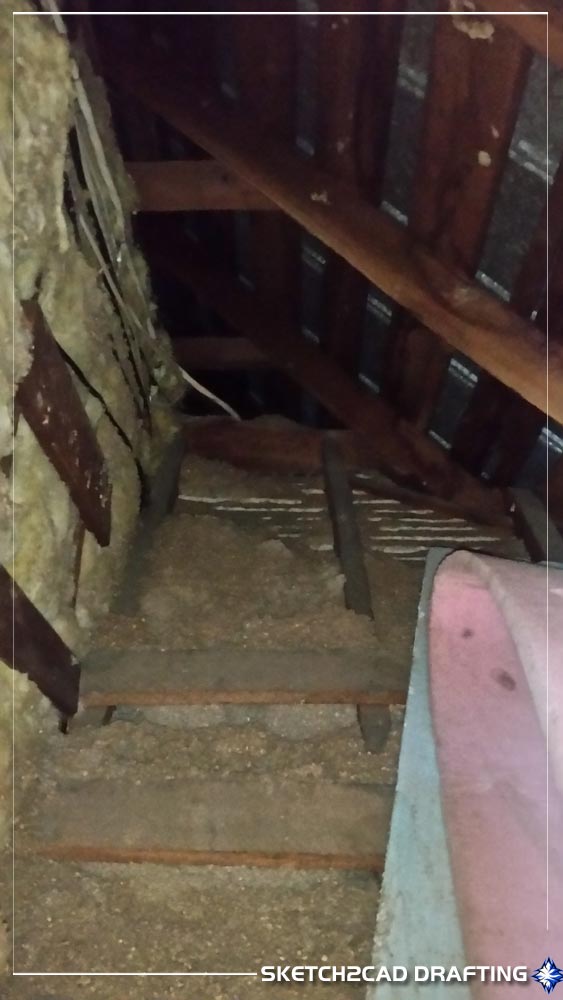
A small glimpse into the heated abyss of the Evans Road project that is called the attic. This area left little room in order to barely access in order to survey not to mention to sweltering heat in the summer months. Not every designer, drafter, or architect for that matter would even bother with such areas and just state ‘field verify’ to save time and gain money. However, I believe in doing the job right the first time and getting as much field data as possible so someone else doesn’t have to behind me and my drawings are correct from the start.
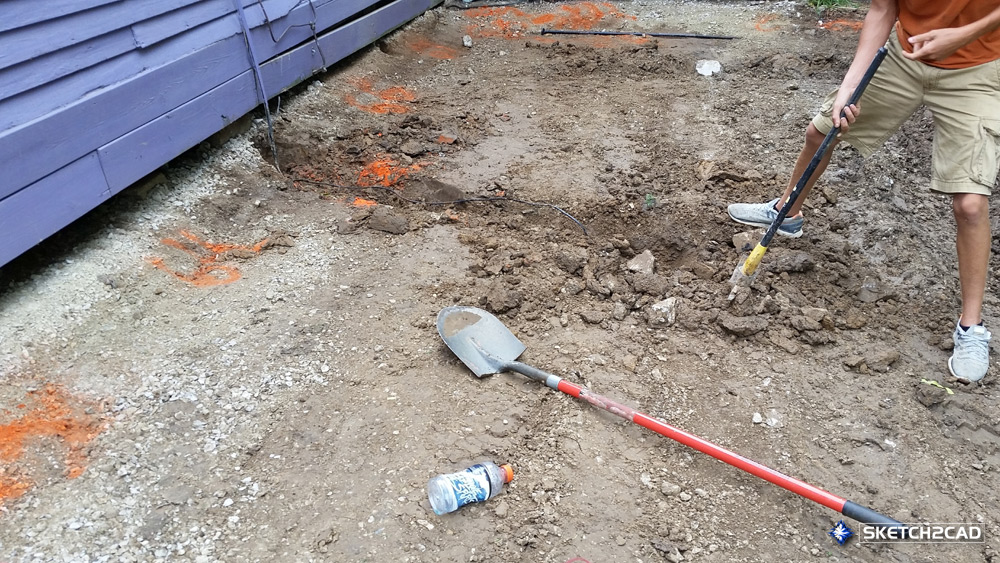
The building contractors are busy manually locating all the existing utilities in order to re-route them in the new addition. Rather than taking a track-hoe and dragging everything out and creating a cluster, many times it’s often better to just grab a shovel and take it slowly by hand.
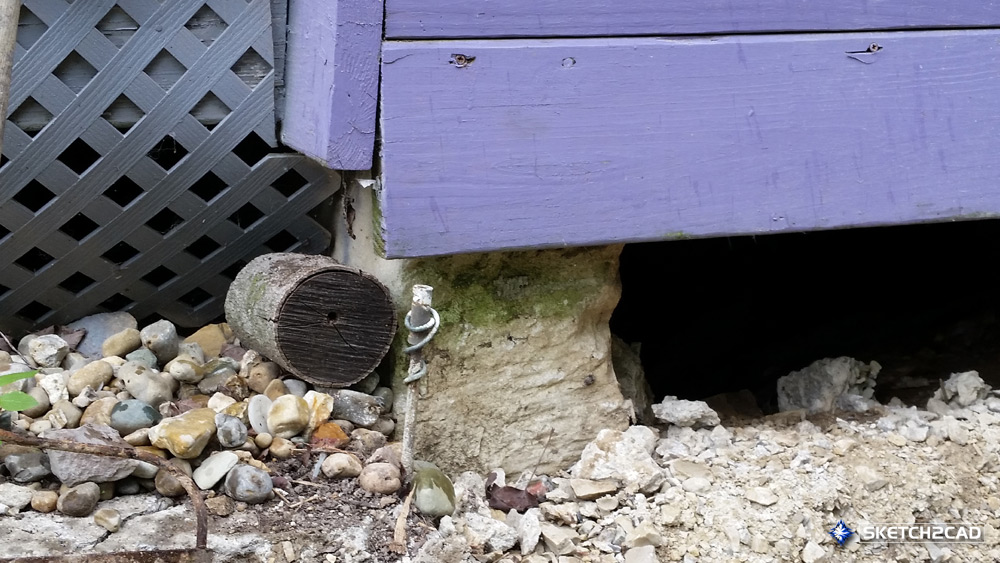
Once the concrete slab was removed from the Evans Road renovation project, the existing farmhouse structural stone pier was exposed. Many of the homes in the 1800’s are constructed this way to create an insulated crawlspace under them. It is essential to understand the construction methods of the past in order to understand the construction methods of the modern day.
Construction
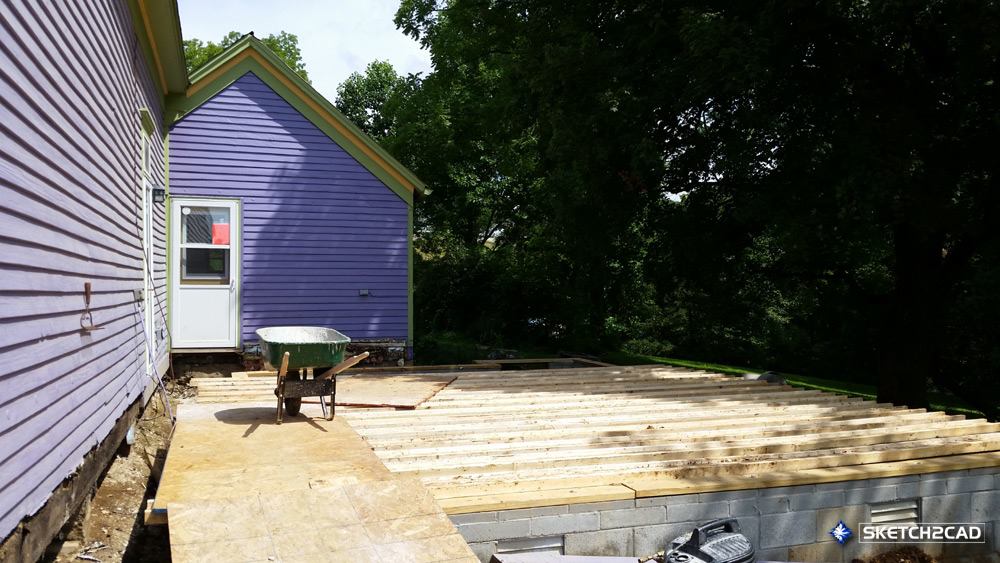
The new crawlspace concrete block foundation wall has been constructed on the project. All the required pre-engineered floor joists have been delivered and ready to be framed up.
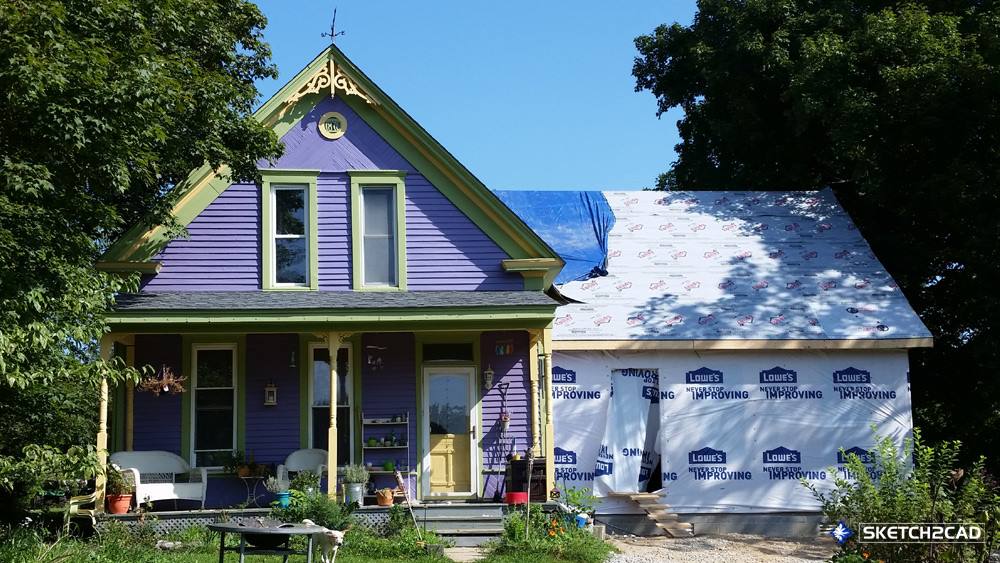
The new addition for the project has been completely framed up with a break in the weather. Tyvek air and moisture barrier has been tacked up to help prevent the rain from damaging the wood that’s already been framed up allowing the construction to continue. A newer system has come onto the market integrating the barrier into the sheathing, however their performance results have yet to prove itself.
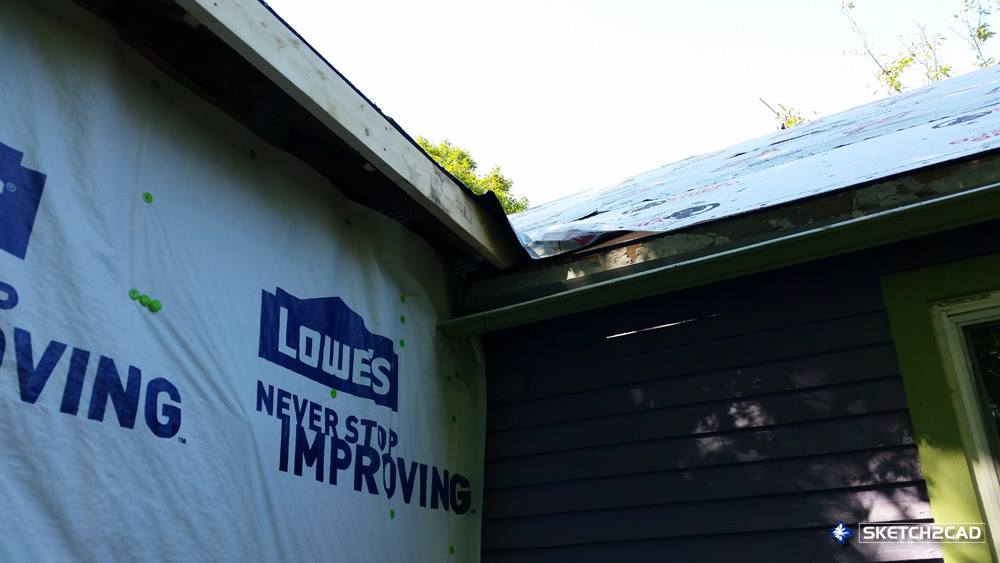
On the left is the new addition and to the right is the existing residence for the project. The new roof overhangs and bearing points were adjusted so that the fascia boards would align with the existing conditions creating a seamless transition.
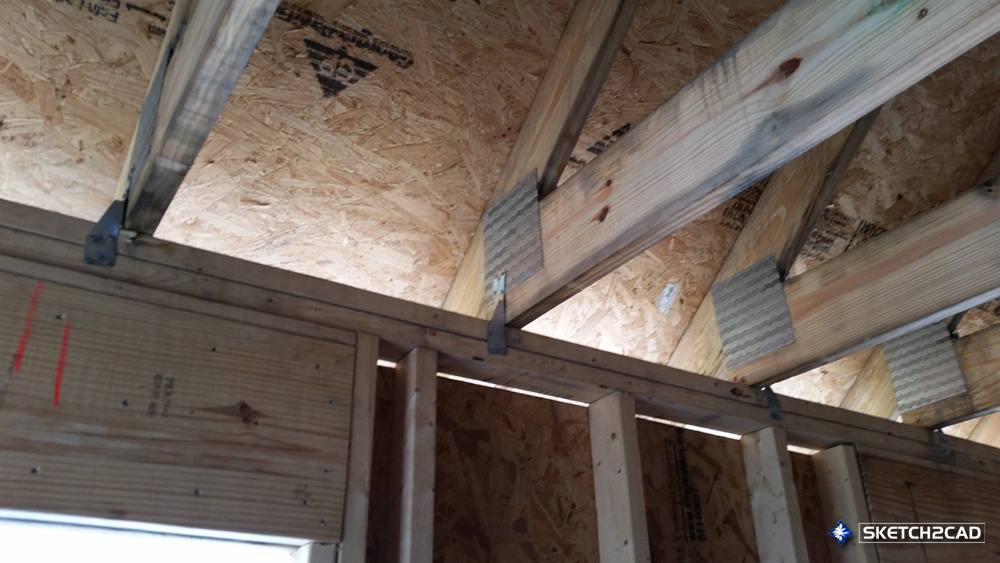
A view from the interior of the build looking at the stud wall top plate and the attic truss connection. Hurricane strap ties connect this assembly in order to both secure the bottom chord of the truss and prevent uplift from wind.
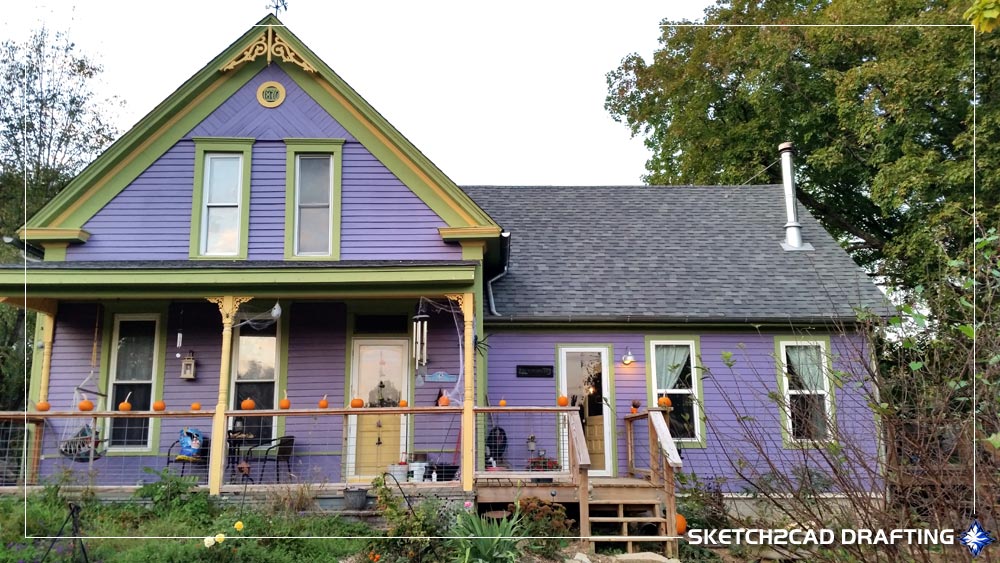
The completed structure all decorated for Halloween!!! I mean seriously…how awesome is that?

