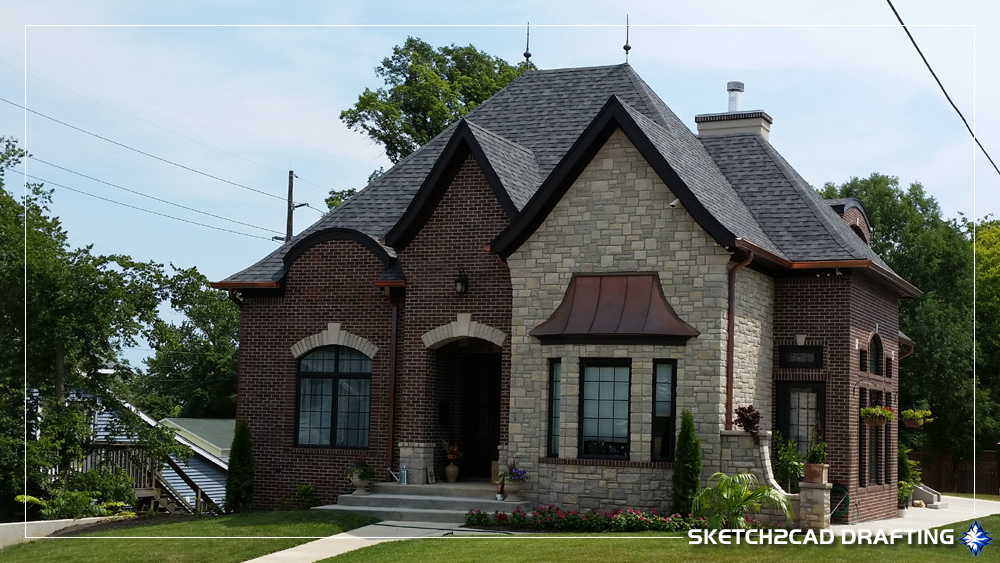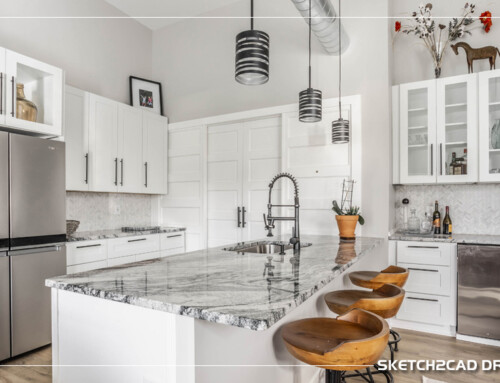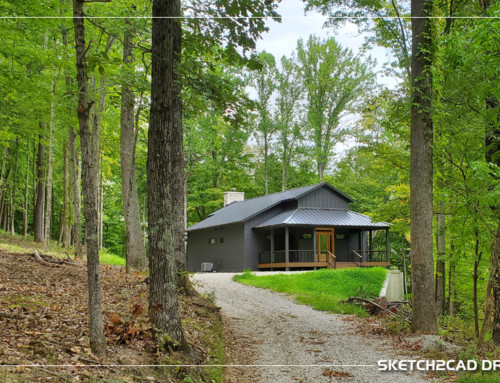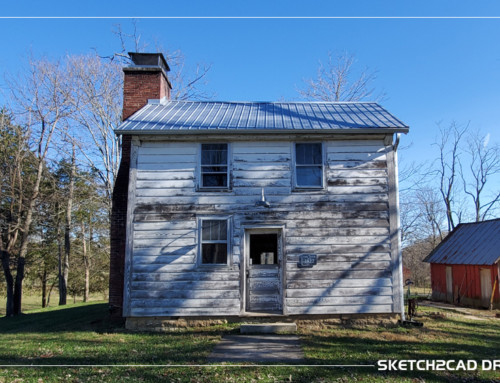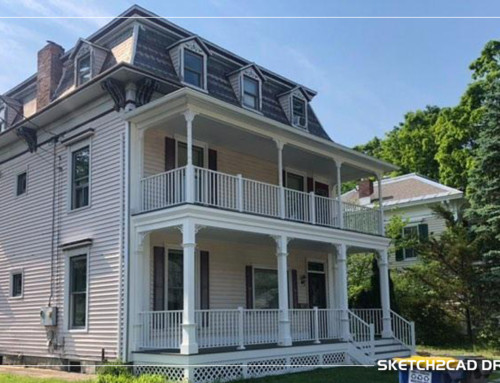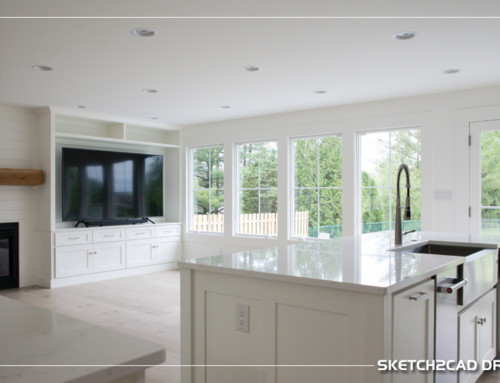The Rogers Street residence is a 6,000 square foot custom home located adjacent to the Maple Heights Neighborhood District in Bloomington, Indiana. While not in the immediate downtown area, this structure located on the north central quadrant of the downtown conveniently located to downtown Bloomington and accessible to the B-Line Trail.
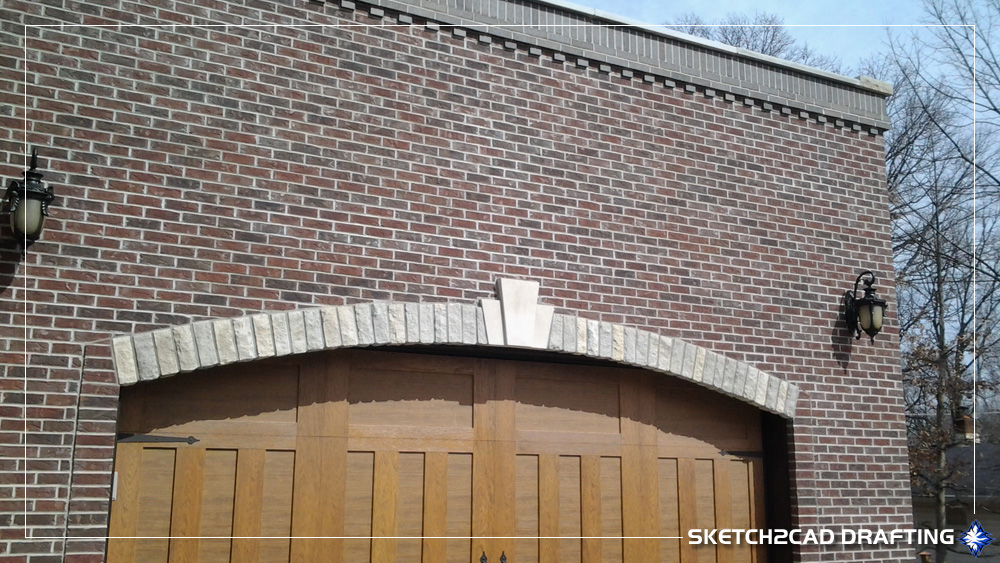
The exterior facades of the residence is comprised of mainly brick and locally quarried and cut Indiana Limestone. Quaint architectural details are located all over the exterior including hand cut limestone accents, changes in brick patterns, and sweeping roofs. These details are what sets this structure apart from your typical run of the mill web based house plan.
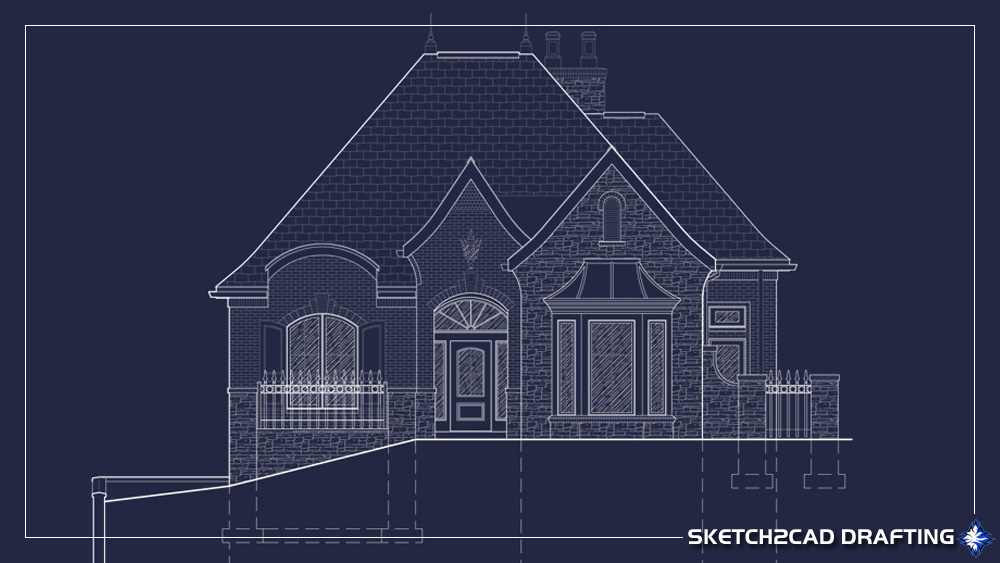
While drafting these exteriors many challenges present themselves along the way. Most people think that the software does all the work, if only that were the case. In order to accurately draw an exterior of a building, you need to first consider how the structure is to be built. While any drafter here in Bloomington can put a sweeping profile on a roof and call it good, where they stumble is later down the road when construction drawings are started and end up spending a great deal of time, and your money, trying to figure them out. I prefer to work on the here and now and not the we’ll worry about that later because if you worry about it later then you’ll spend even more time fixing what should have been right in the first place….just my two cents.
The interior, while not shown on this site to respect the privacy of the owner, has massive ceilings throughout the structure, this can be partly seen on a building section in the slideshow above. Just as the exterior, the interior has many custom architectural accents the owner wanted to integrate such as niche’s, custom bathroom designs, kitchen cabinetry, an outdoor patio above heated space for entertaining, etc.
This project has to be one of my favorites that I’ve drafted in the city of Bloomington in my 30+ year career of doing so. The client understood & utilized top grade building materials and building methods vs. quick, dirty, and cheap. Sure we could have done more with the same amount of money used for the project, however I’d rather have this building still standing in 100+ years rather than 30 years and become an eyesore for the community.
