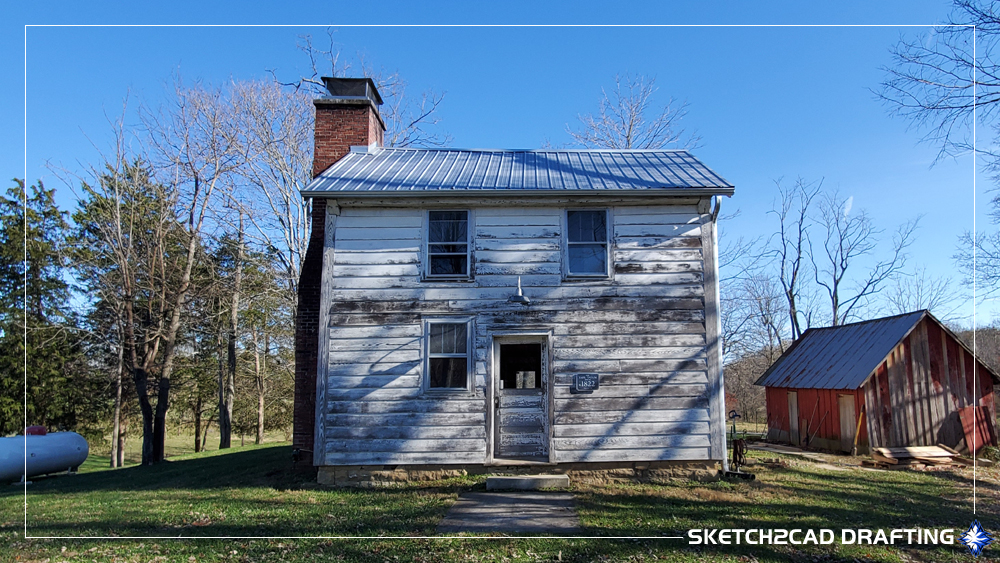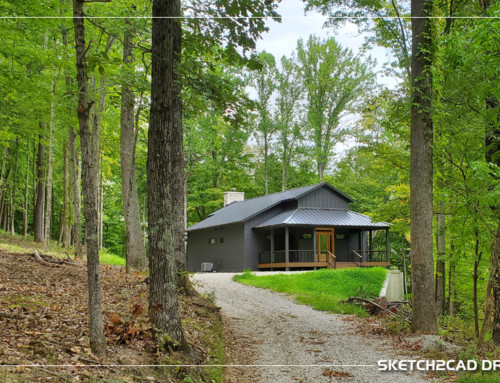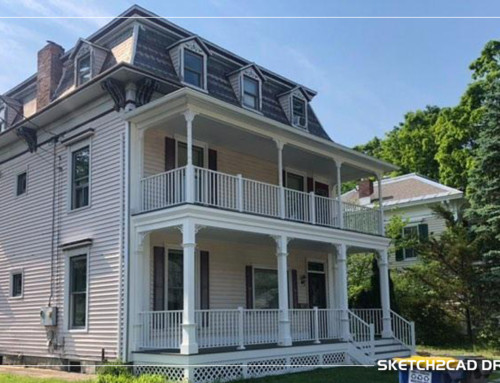Tate-Tatum Farmhouse Overview
Throughout the years, we have had the privilege of residing nearby and contributing to the enchanting confines of the Whippoorwill Hill Wedding and Event Venue, nestled in Sanders, Indiana. Whether engaging in conversations with elders recounting the vibrant tales of community life from yesteryears or reminiscing about youthful adventures amidst the backdrop of vigilant canine guardians, this locale holds a treasury of cherished memories.
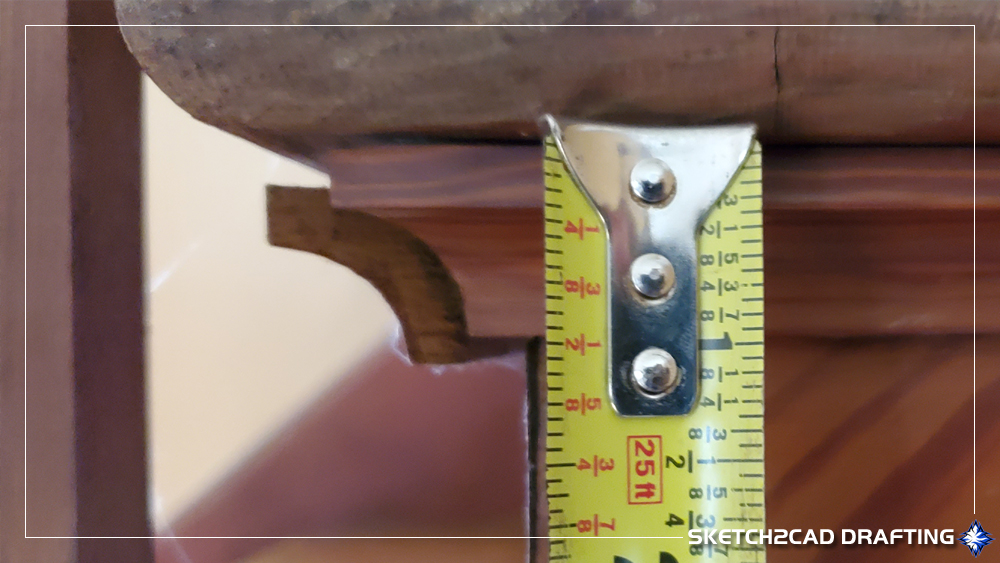
The owner reached out to us to discuss their plans to renovate the existing historical single-family residential structure on the property. Given our familiarity with all the structures on-site, we recommended conducting an existing building survey to thoroughly document the current conditions and obtain supporting photographs with measurements. Whether we manage the drafting of the final construction documentation for this project, or an architect does, given its status as an accessory structure of a commercial event venue, the documentation of the existing structure is prepared and available.
This home is not just your typical “we stumbled upon an old house” situation. Instead, it is the remarkable Tate-Tatum Farmhouse, built in 1822, making it the only two-story single pen log house known in Monroe County, Indiana. It also holds the distinction of being the second oldest documented log house in the county.
The original two-story section of the house dates to 1822, with a single-story addition added around 1935 for dairy purposes, as noted in the register form. During the 1935 addition, the interior of the original 1822 two-story section underwent renovations, incorporating Craftsman-styled accents popular during that period, including stairs, windows, window trim, doors, and more.
In 1967, Indiana University folklorist Dr. Warren E. Roberts documented the house for his book, “Log Buildings of Southern Indiana,” which serves as an informative resource on these types of homes and was acquired for archives. Although the district was recognized as ‘notable’ in the 1989 Indiana Historic Sites and Structures: Monroe County Interim Report, it was not re-surveyed for the 2015 report due to accessibility constraints. Dr. Warren E. Roberts also concluded that the early one-and-a-half and two-story log homes, often referred to as the I-House style (Indiana/Illinois/Iowa), were derived from earlier log home designs.
Measuring the Historic Tate-Tatum Farmhouse
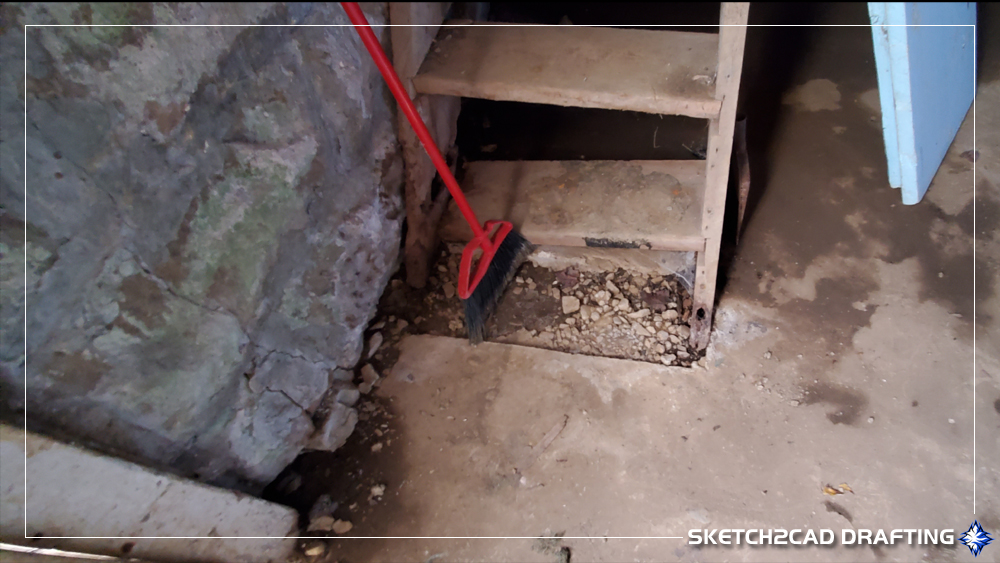
The image above captures just one of the dozens of photos documenting the existing conditions, including the broom seen in the photo! One of the most rewarding aspects of creating renovation or addition drawings is the direct experience of going out into the field, getting dirty, discovering unexpected challenges, and meticulously measuring the existing structure. While houses built in a particular period or decade share common features, becoming familiar with them is part of the process. Although this log home shares similarities with others of its era, there are few local examples to compare it to. Older homes, while they may appear simple, offer invaluable learning experiences, particularly those of such age. The construction techniques and the basic tools used to build a structure of this antiquity are impressive.
Drafting the Existing Conditions Drawings
After assessing and measuring both the inside and outside of the current building, we moved forward with creating comprehensive as-built plans. These detailed plans included everything from foundation layouts and structural framing to floor plans, roof designs, overall sections, and wall details, all meticulously annotated with the types of materials used in the existing structure. A finalized copy of these plans was then submitted to the owner for future construction reference and modifications.
The Tate-Tatum Family Timeline
The next area is the beginning of a genealogical rabbit hole that combines the excerpts from the National Register of Historic Places form, and online resources online at Ancestry.com and Familysearch.org, discrepancies may exist. The first paragraph is brief timeline of the ownership of the property and the smaller paragraphs are of the Tate and Tatum families’ connections.
John Tate bought the first parcel of the property in 1827 and he bought the remaining section in 1830. John Tate lived on the farm until his death in 1878, and unlike his early settlement contemporaries, did not appear to hold any local offices nor assume any roles of the prominence in the growing county and kept to himself farming. Upon his death, Seth and Martha Tatum assumed ownership, operation, and occupation of Martha’s parent’s farm. By 1900 the property had to Seth Tatum’s youngest son John Ellington Tatum and his wife Julia Catherine (Oliver) Tatum. The property transferred to John and Catherine’s son, Jewett R. Tatum and finally to Jewett’s son William Johnson Tatum.
Robert Tate, Sr.
Robert Tate, Sr. grandfather born in Ireland around 1718 and by the 1740’s arrived in Virginia where 2 sons were born. Robert Tate Sr. named one of his sons John Robert Tate.
John Robert Tate
John Robert Tate married Sarah Dairity and Sarah would eventually come to divorce John and with her son John Tate Jr., moved to Claiborne Co., Tn, then on to Monroe Co., Indiana in 1822. Sarah (Darity) Tate (born in 1768) passed away on July 17, 1836, at the age of 67-68. I could not find any record of John Robert Tate’s death or burial location with public access online but did find him listed in family archives.
John Tate Jr.
John Tate Jr. married Susanna Cary and had 3 daughters Didama (Tate) Stepp, Martha P. (Tate) Tatum, Sophra (Tate) Rogers and 4 sons Archibald Carey, Jesse, John Jackson, and Garrison. John Tate Jr. (born on May 12, 1794) passed away on September 6, 1864, at the age of 70. Susanna (Cary) Tate (born on January 17, 1794) passed away on January 17, 1878, at the age of 84.
Martha P. “Patsey” Tate
Seth Tatum married Belinda Lowe and had 1 daughter Mary and 3 sons William M., Martin G. and John Ellington. Belinda (Lowe) Tatum (born on December 29, 1825) passed away on April 4, 1862, at the age of 36. In 1863, Seth Tatum then remarried to Martha P. “Patsey” Tate, John Tate Junior’s daughter. Seth Tatum (born on August 25, 1821) passed away on October 11, 1892, at the age of 71. Martha P. “Patsey” (Tate) Tatum (born on January 6, 1821) passed away on January 9, 1902, at the age of 81.
John Elington Tatum
John Elington Tatum (born on August 30, 1858) passed away on September 20, 1923, at the age of 64. John Tatum married Julia Oliver and had 2 sons, Jewett R. Tatum and William Earl Tatum. Julia Catherine (Oliver) Tatum (born on June 18, 1858) passed away on September 1, 1909, at the age of 51.
Jewett R. Tatum
Jewett R. Tatum (born on June 14, 1887) passed away on October 10, 1963, at the age of 76. Jewett R. Tatum married Mary Alice Johnson and had 1 daughter Julia Ellen (Tatum) Aamoth Yonkers and 1 son William Johnson Tatum. Mary Alice (Johnson) Tatum (born in 1891) passed away on May 23, 1969, at the age of 77-78.
William Johnson “Bill” Tatum
William Johnson “Bill” Tatum (born on January 4, 1932), was the final Tatum to own the property and never married or had any children, passed away on March 13, 2013, at the age of 81.
