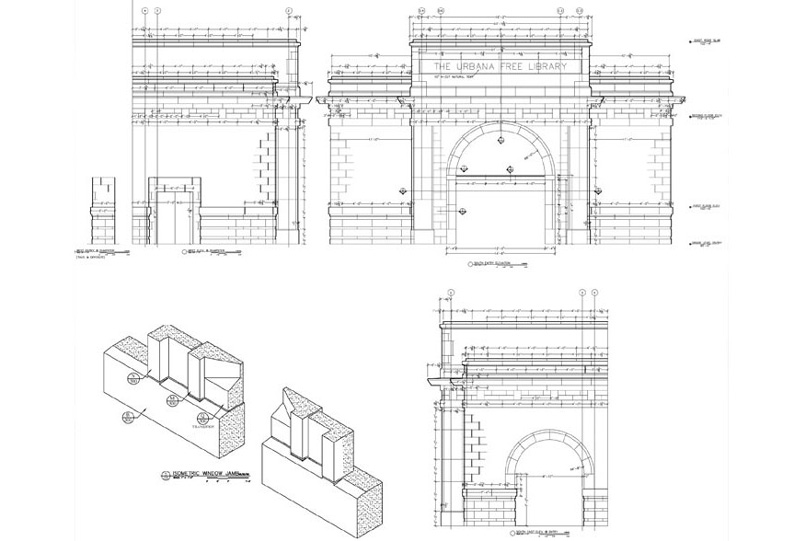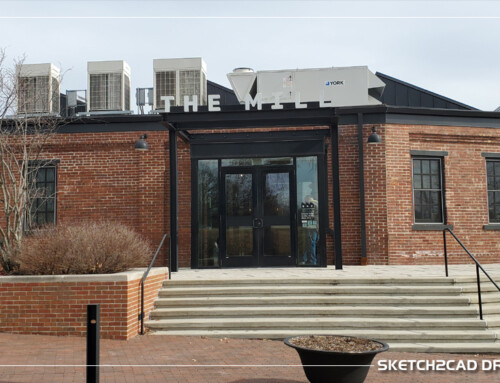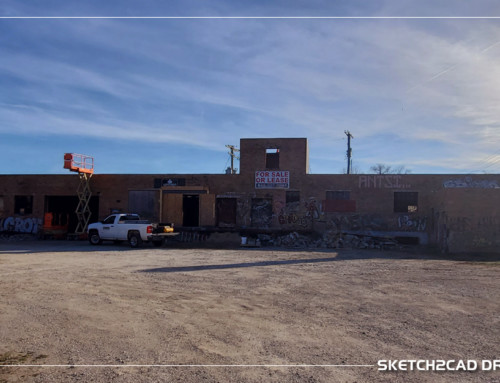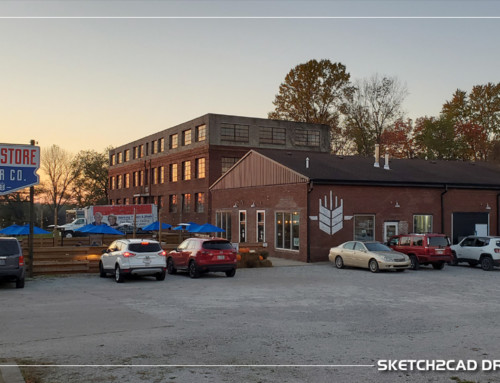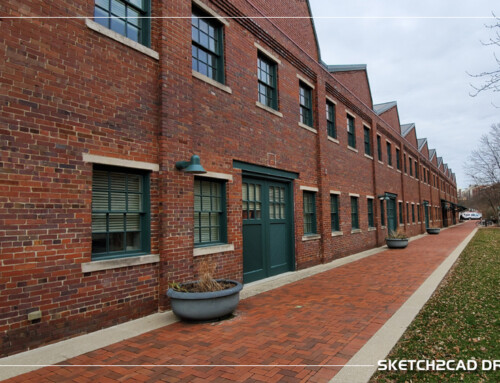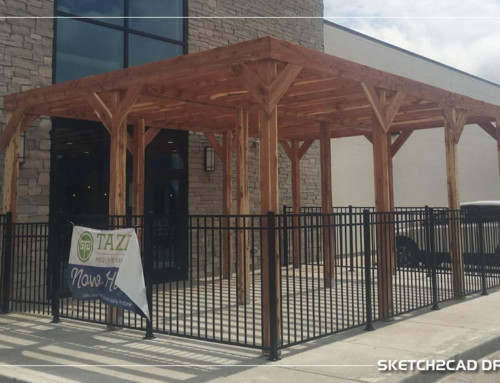Project Description
The limestone fabrication drawings we created for The Urbana Free Library located in Urbana, Illinois were produced in between 2001-2002.
Looking back on these drawings, was the start of my passion for detail drafting. For the life of me I cannot remember the architect that originally drew the plans for the library, however I do remember the vague details that were given on how all the profiles went together. In a limestone fabrication mill you learn that the architects really don’t spend a lot of time on detailing the limestone that wraps the structure and typically leave it up to the stone fabricators. However, this construction plan set had an impressive amount of pages containing almost every detailed wall section imaginable and the set was the size of a log for just the structural and architectural disciplines. I had never seen a set of drawings this complete and where you didn’t have to ‘chase your tail’ trying to find information about the project.
Quite a bit of time was spent trying to figure out what existing fabrication profile tools, previously used on other projects, were available in the limestone fabrication facility to speed up the manufacturing process for The Urbana Free Library project. Since the architect was on the fence about the profiles, I chose ones that best resembled their drawings and produced the drawings for approval. There were areas that were not easily understood from a simple plan and elevation drafting standpoint, so I employed an isometric projection view typically used in mechanical drafting to better describe how all the pieces fit together in this huge puzzle as shown in the images.

