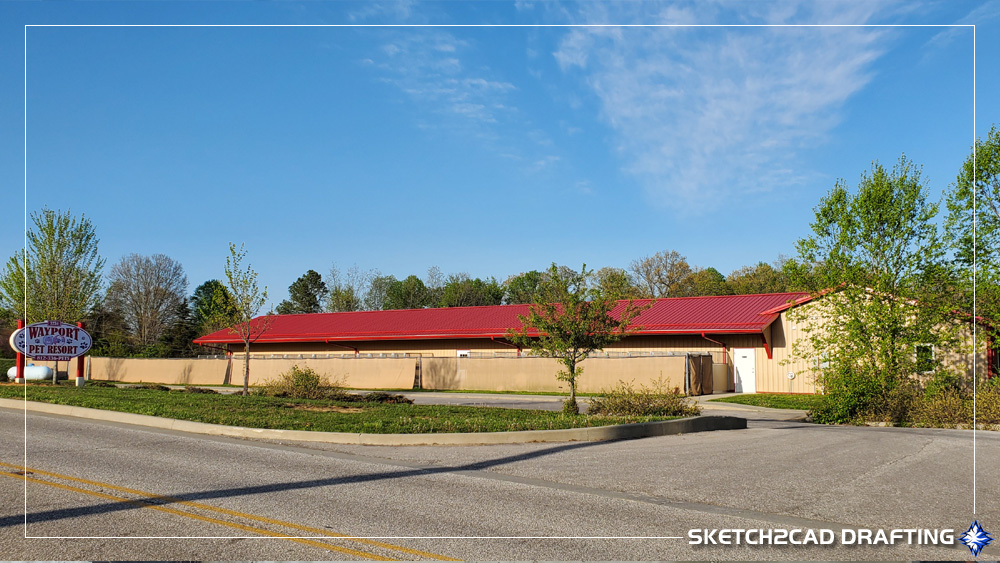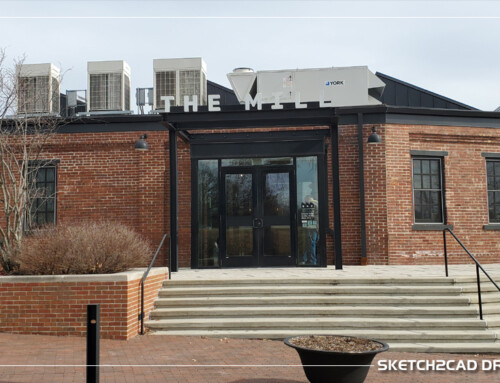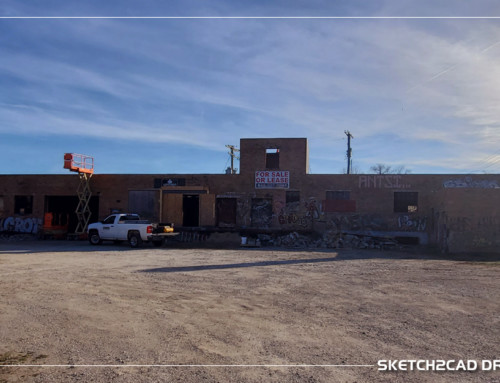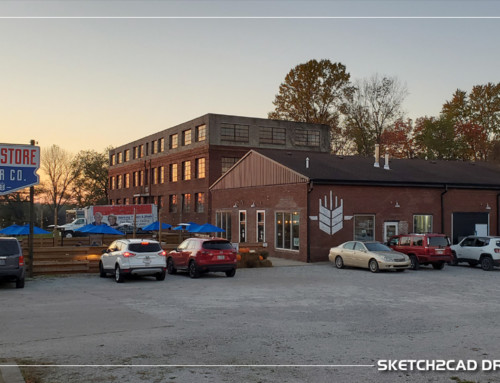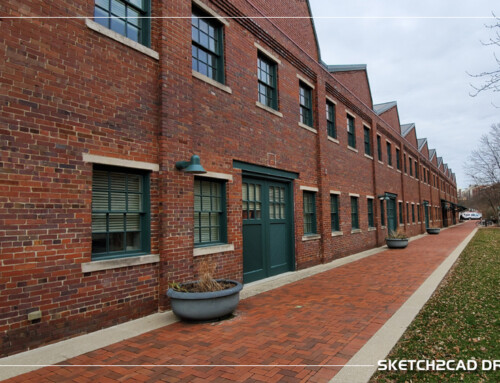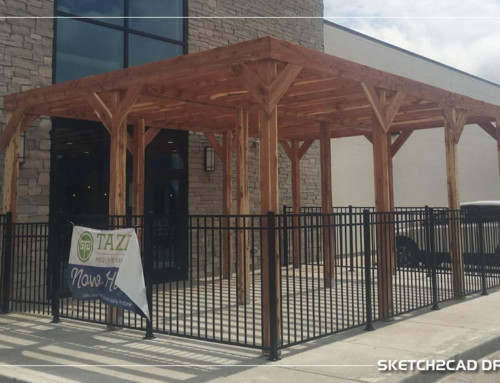Construction progression for the Wayport Pet Resort located on the west side of Bloomington, Indiana.
Wayport Pet Resort construction
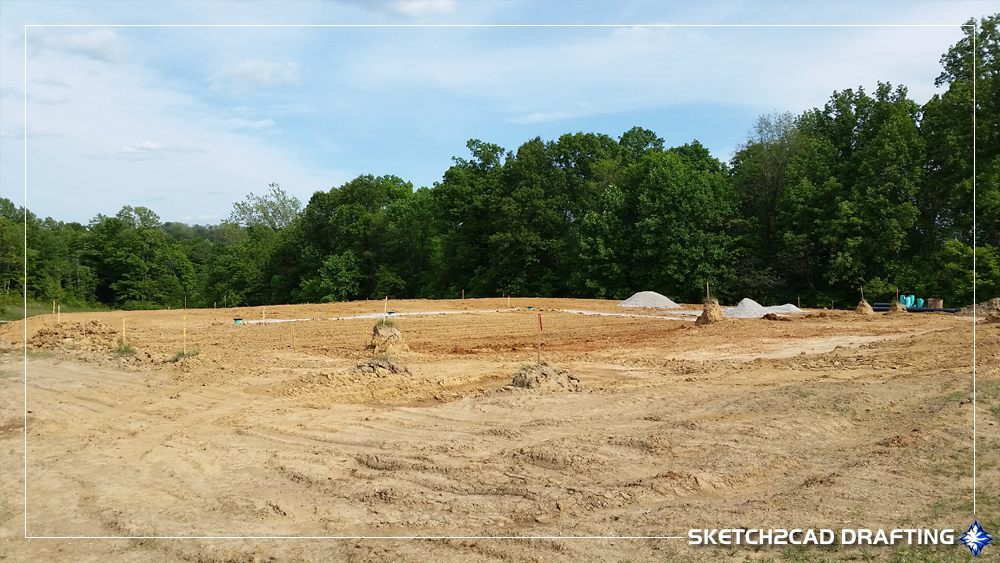
Peering southeast across the construction site, one can observe the careful placement of stakes outlining the perimeter of the foundations for the Wayport Pet Resort facility. This meticulous positioning ensures they do not interfere with the drain basins meticulously designated by the civil engineers.
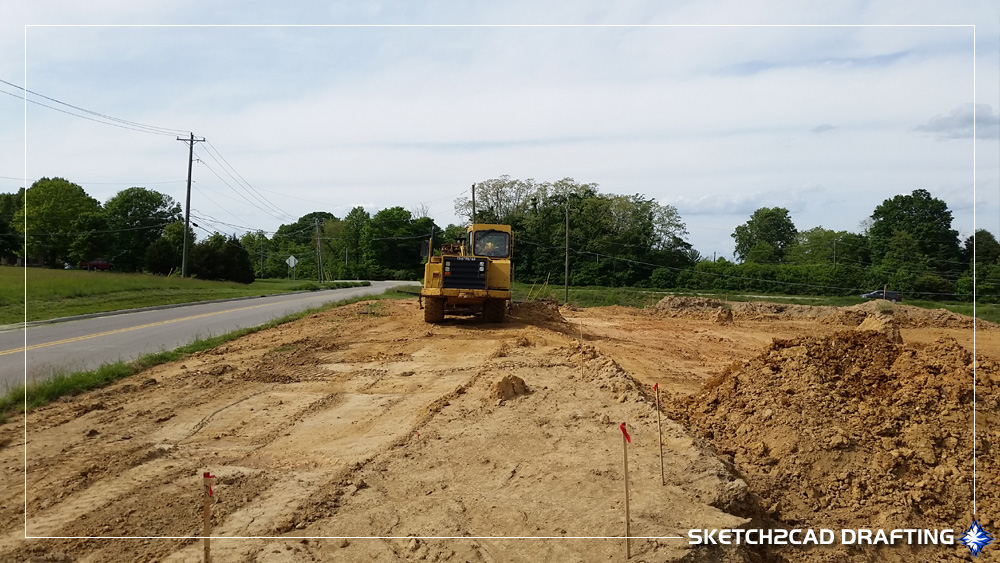
Gazing along the Woodyard Road frontage, the construction machinery rests serenely following a week of diligent labor.
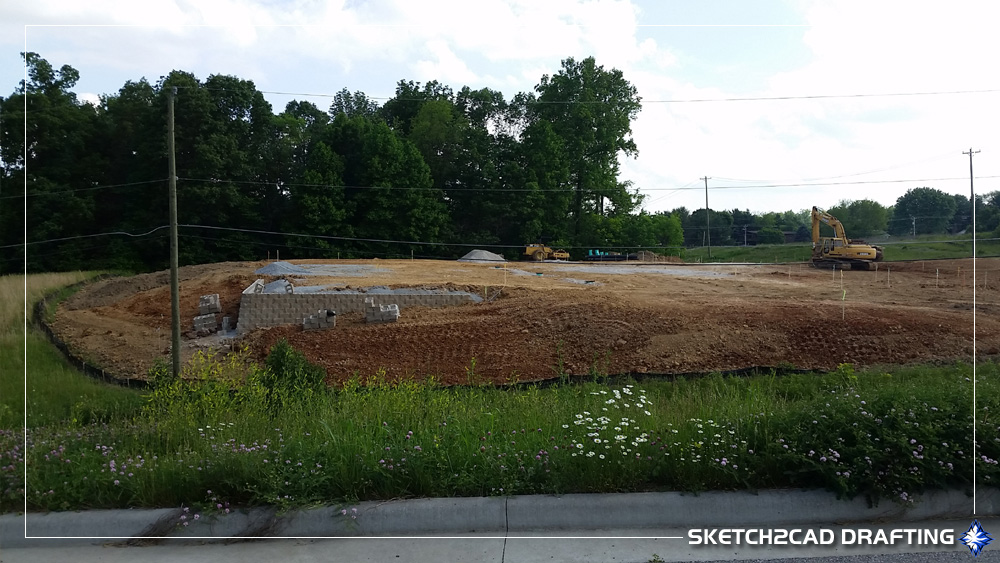
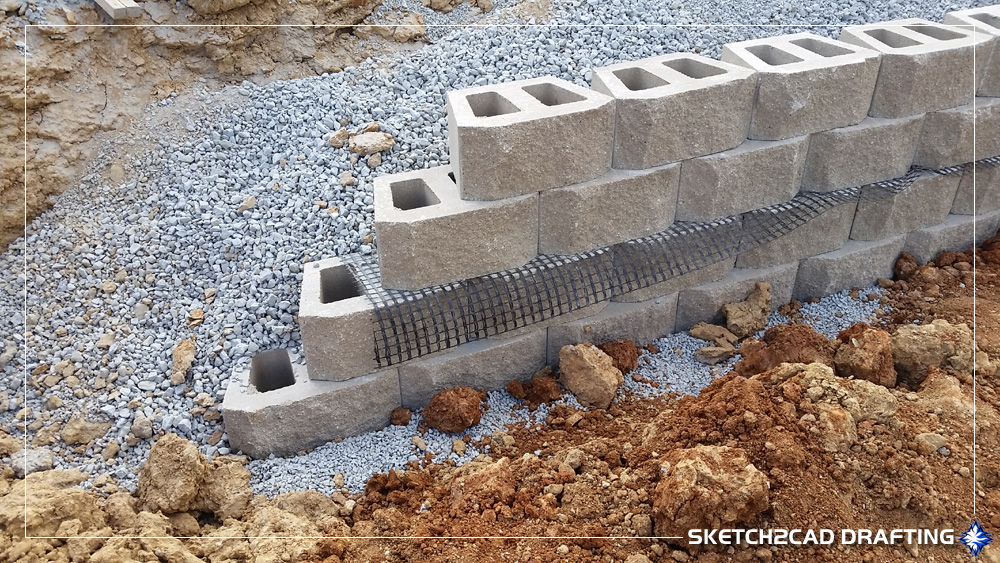
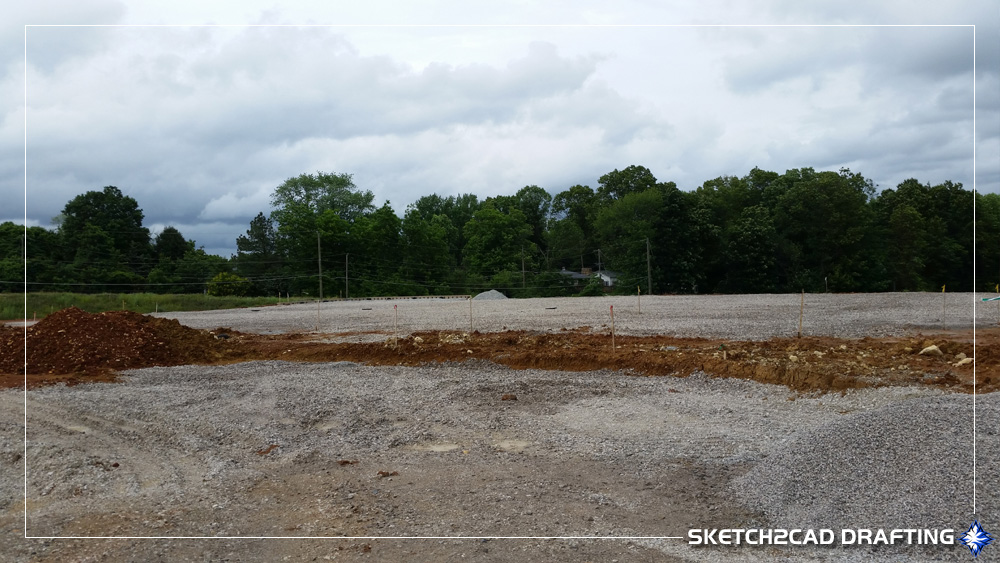
The storms we’ve experienced this week, typical for springtime, have posed challenges at the Wayport Pet Resort construction site. Despite this, steady progress is evident in this image, depicting the ongoing laying of the gravel base for both the building foundation and the parking lot.
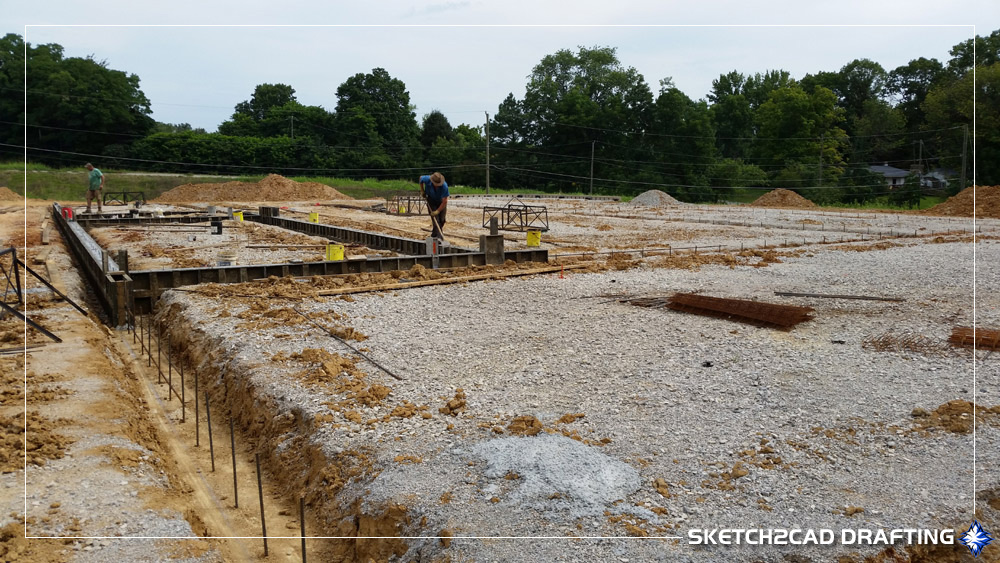
In the background, the foundation walls are being formed and poured according to schedule, following the cessation of the rain. In the foreground, one can observe the reinforcing of the wall footing, which connects to the foundation walls that are yet to be poured.
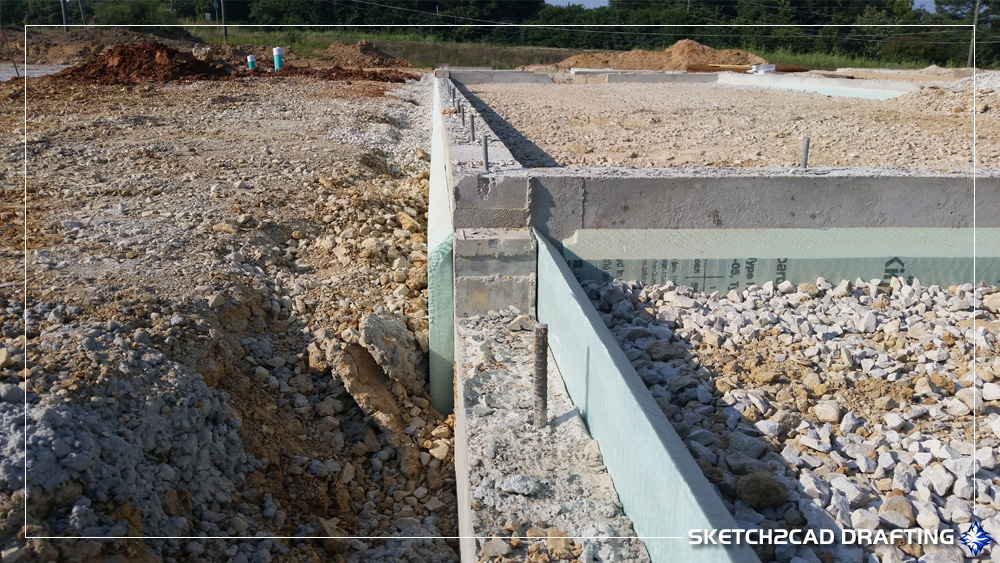
During the design phase of the foundation for the project’s floor slab, I encountered conflicting opinions on its construction. The energy code advocates for a layer of 2″ polyisocyanurate on the interior wall extending 24″ around the perimeter, whereas the building code recommends it on the exterior. Instead of attempting to determine which takes precedence, I opted to install it on both sides. The additional cost is minimal, and who wouldn’t appreciate a bit more insulation for the animals’ paws?
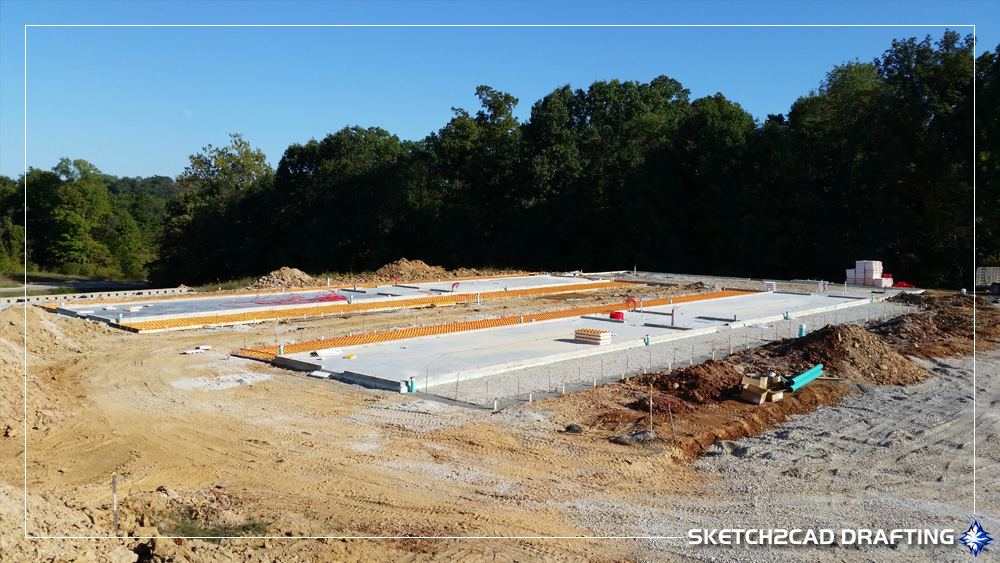
As of September 9, 2015, the construction progress of the project is evident. From an elevated vantage point atop a mound of dirt, one can observe the comprehensive layout of the foundation. Concrete slabs are now being poured in readiness for the framing stage. To streamline cleanup efforts and establish a centralized location, strip floor drains have been employed, departing from the commonly seen point locations.
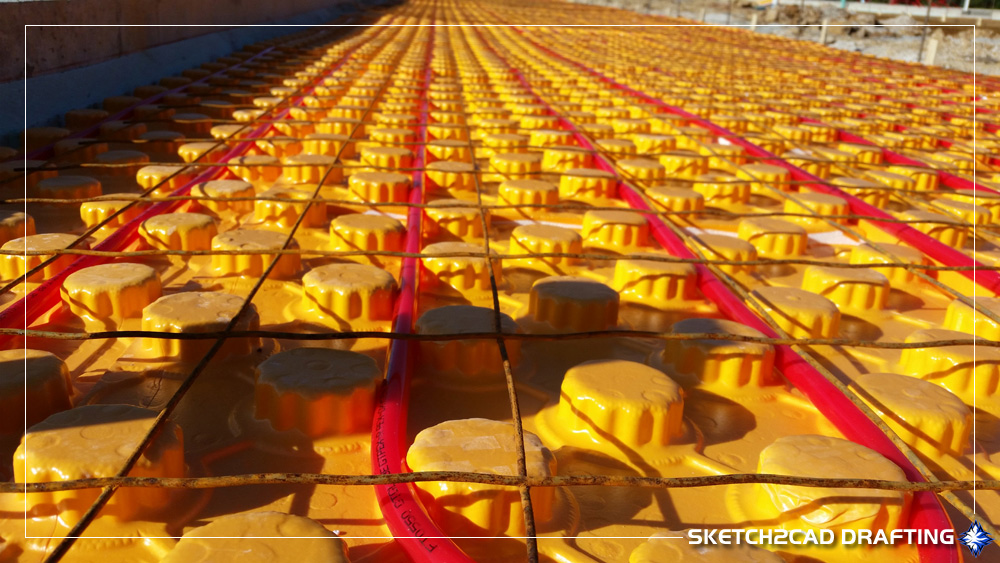
Radiant floor heating was incorporated into the design to reduce overall heating expenses and offer the animals a warmed floor surface during winter. Despite insulating the exterior walls, conventional daytime heating dissipates in the evenings, increasing demand on heating systems. However, with the installation of radiant floor heating, all the animals should remain comfortably warm.
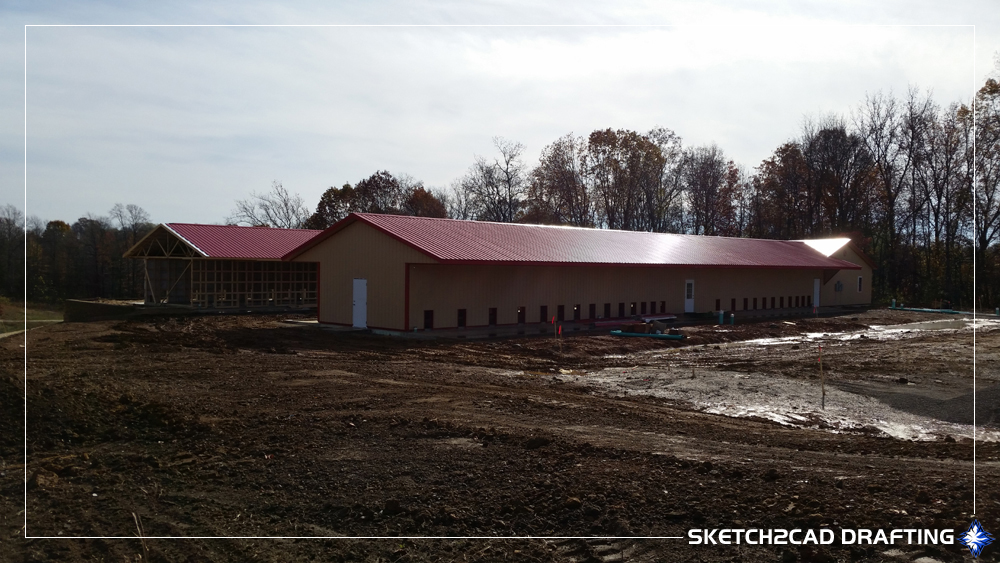
By November 1, 2015, all wood framing has been completed, and the process of installing the exterior metal wall and roofing panels is underway.
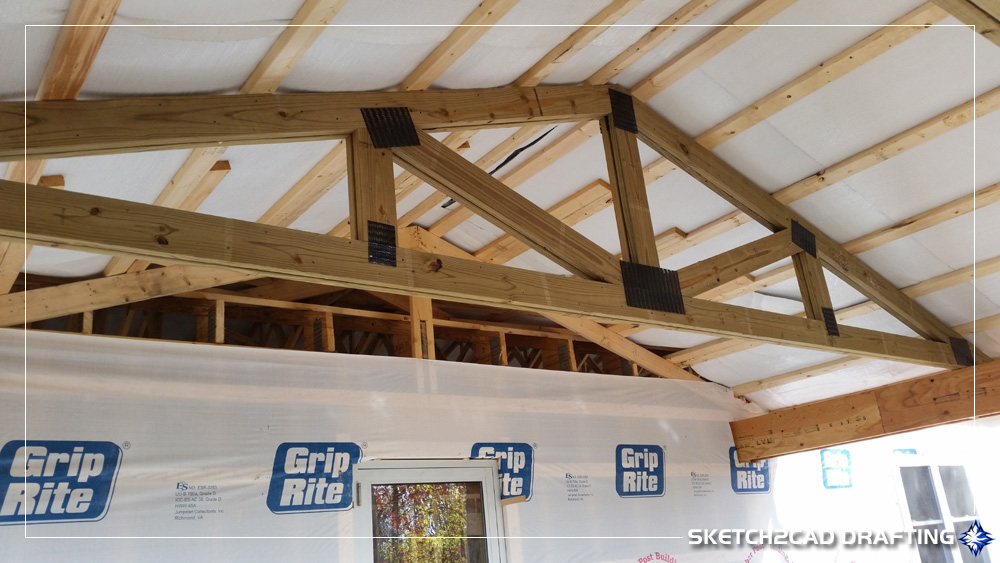
At the entry point of the project, the architectural design incorporates a distinct feature: a couple of timber frame-style pre-engineered roof trusses. These trusses, crafted with precision, contribute to the aesthetic appeal of the entrance while also providing structural support. On each side of these trusses, strategically positioned pre-engineered LVL (Laminated Veneer Lumber) beams and posts ensure stability and structural integrity, enhancing both the visual impact and the functional aspects of the entryway.
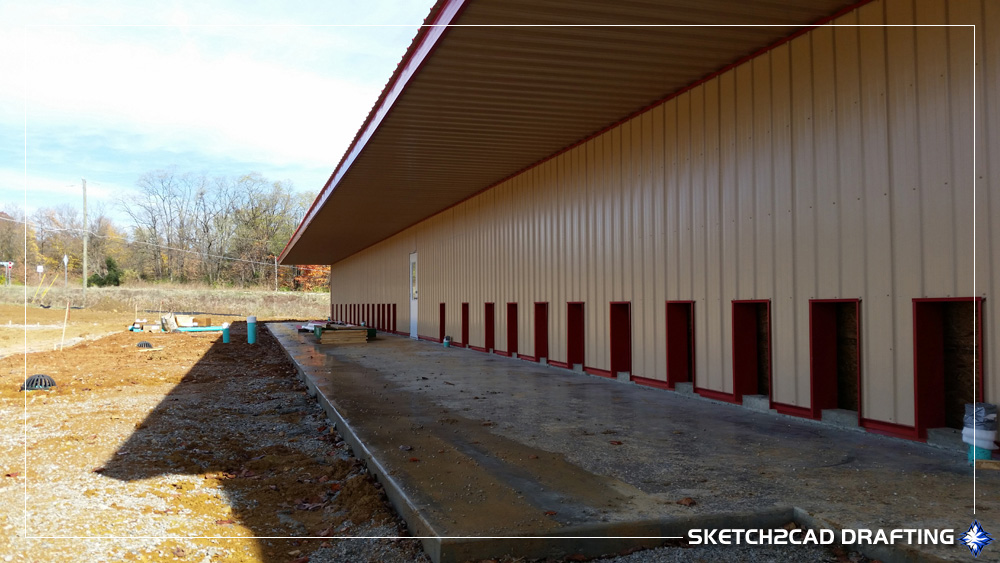
Here’s a new look at the exterior runs of the dog kennel before the chain-link fencing is erected. This snapshot captures the essence of the design, showcasing the inclusion of exterior animal doors. These doors serve as portals to the outdoors, offering your pets the freedom to roam and explore rather than being confined indoors. It’s a thoughtful touch that prioritizes the well-being and happiness of your furry companions, ensuring they have ample opportunities for fresh air and exercise.
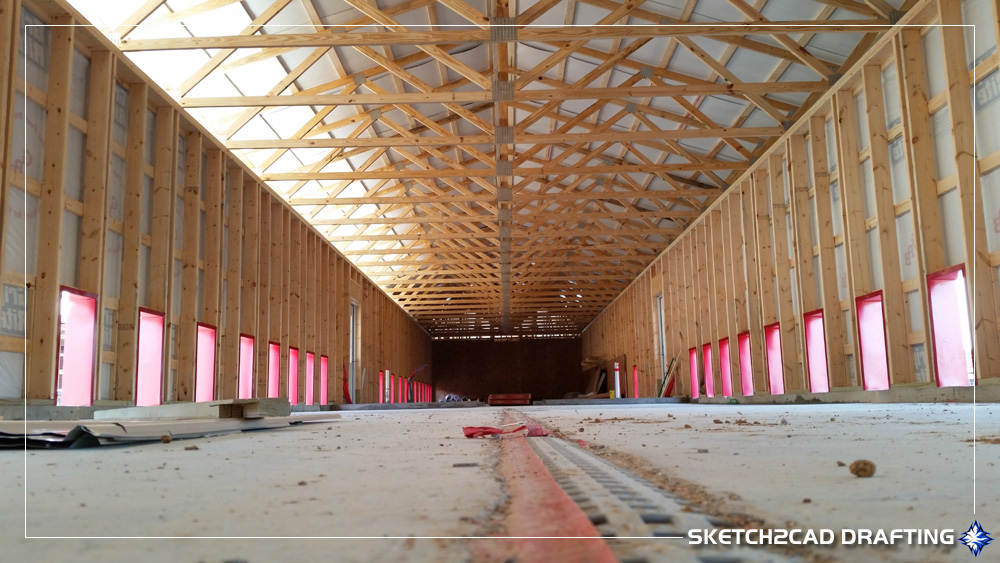
Presented here is a close-up perspective from ground level, offering a glimpse into one of the kennel runs at the project site. The captivating intricacies of the exposed wood framing, observed during the construction phase, never fail to captivate our attention. However, it’s worth noting that in adherence to the prevailing building code regulations, these elements will undergo a transformation. They will soon be enveloped and insulated, ensuring compliance while also enhancing structural integrity and energy efficiency.

