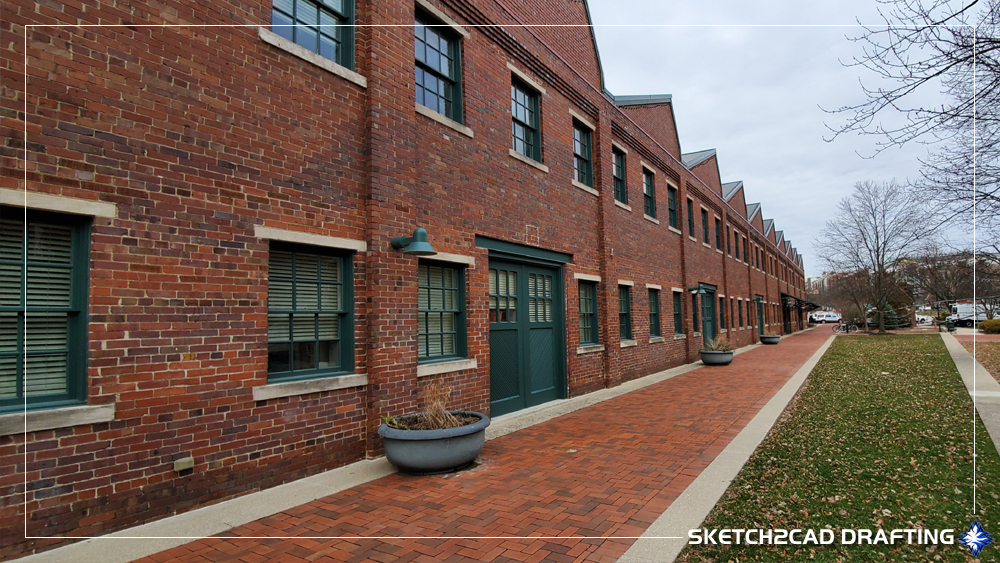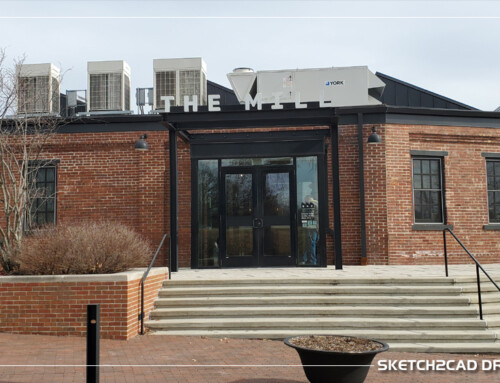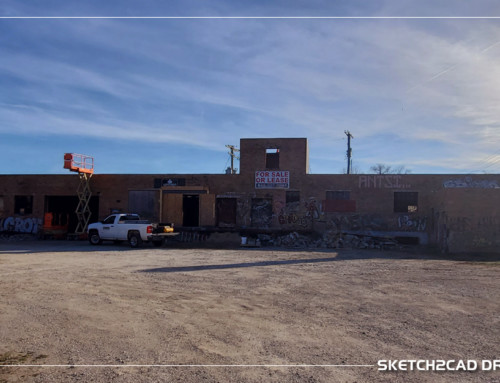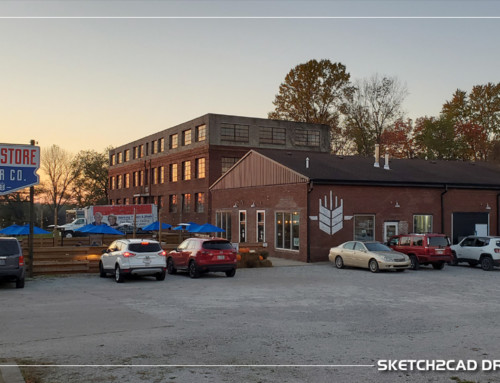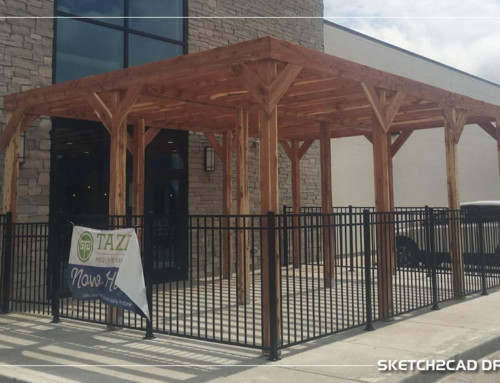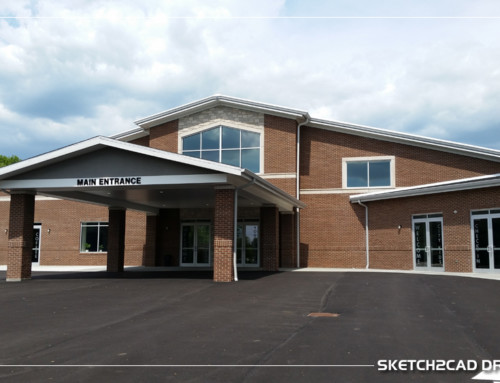The City Hall building located at 401 North Morton Street in Bloomington, Indiana is the current occupant for all of the local government offices that includes the building department, clerks office, city council, etc. The calculated area of the structure is 192,000 square feet with predominate saw-tooth roof skylights that allowed natural daylight in for the former factory. This building is the main remaining historic section of the Showers Brothers Furniture factory that peaked in the 1920’s. The exterior facade on the historic section is a 3-wythe exterior brick wall with horizontally protruding pilasters located at the main structural lines. In previous years, the existing structure was renovated to include a new curtain wall glazed sections on the southern facades and a curtain wall glazed entrance air-lock (required by the current Energy Code) on the east side. The interior of the existing structure at the main entrance appeared to be renovated in a more commercial tone while the back offices were finished in a more utilitarian fashion.
During our existing building survey of the city hall structure, it was important to document all the existing conditions of the exterior as they currently stand. It is not our position to cut corners with ‘field verify’ notes on the drawings to instruct the builders to do our job or rely on software patterns to imply what is physically on the site but to accurately depict the current status of the structure. Every individual brick pattern, sill, header, pieces of exposed metal trim, door & window openings were fully measured and documented. It wasn’t apparent if there was any existing building documentation for the structure so we have to assume there is none and provide said information to have on record for the local officials in the future.
