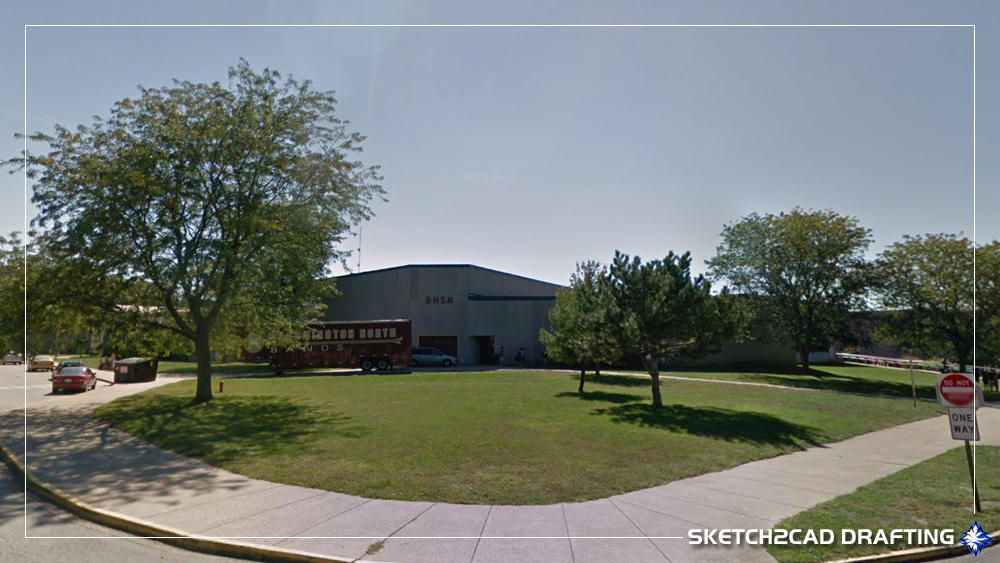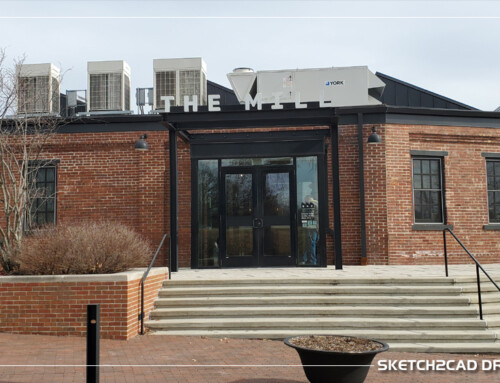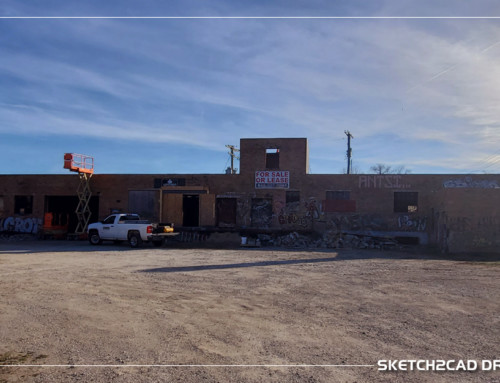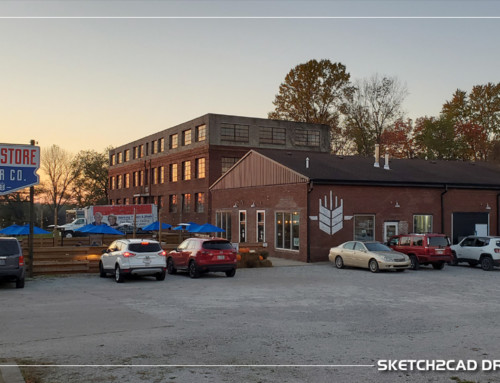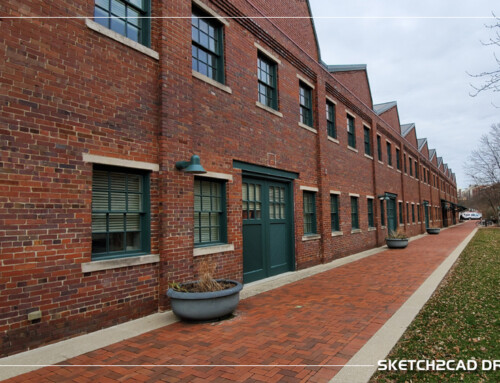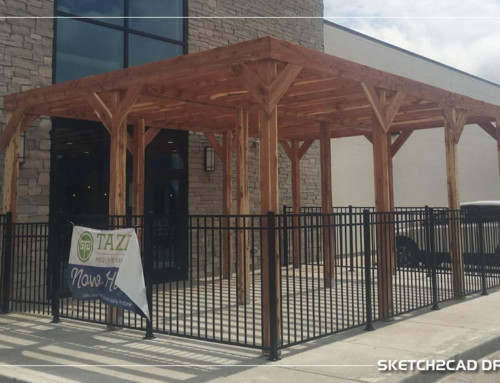Project Location
Bloomington High School North can be found at 3901 North Kinser Pike in Bloomington, Indiana. The main level of the building spans around 222,000 square feet, with a wall perimeter stretching approximately 3,125 lineal feet. Adjacent to the southern section of the main school building lies Hoosier Hills Area Vocational School; however, it is not encompassed within this particular project.
Project Scope
The project’s comprehensive scope involved conducting field surveys of the current exterior envelope of the structure, creating a complete floor plan, and detailing every elevation for the replacement of the existing limestone panels. The school provided partial existing construction documents which were helpful but required additional refinement to accurately convey the necessary information. These plans included structural column lines for the floor plan and target identifiers on exterior elevations, illustrating the heights of different elements.
Redrawing All of the Floor Plans and Exterior Elevations
Creating the existing floor plan was a time-consuming task, requiring meticulous effort to piece together and align all sections. Each page of the original construction documents depicted specific building areas but lacked connecting column lines for reference, necessitating additional work to integrate them into a cohesive floor plan. Once the existing floor plan was established, it served as the foundation for the exterior elevations.
Developing the existing exterior elevations based on the completed floor plan was a painstaking process. The structure’s perimeter is adorned with 10-foot-tall by 8-foot-wide fluted Indiana limestone panels, interspersed with solid panels, aluminum-clad storefront glazing on two floors, and scattered recessed entries. Each limestone panel, door, window glazing, and exterior wall vent was meticulously measured and documented, considering flute dimensions where applicable. Some existing exterior walls of the building exceeded 40 feet in height from ground level to the top of the parapet wall at the roof.
To facilitate the structural engineer’s assessment of panels requiring replacement after thorough inspection, each individual wall panel was assigned an identification number corresponding to its location on each exterior elevation. The existing elevations alone spanned five full-size sheets of drawings at a 1/8″ scale.
Drafting Legacy
We understand that Bloomington North High School has undergone further interior and exterior renovations since we conducted the initial building survey for the project. We’ve been informed that the architectural engineering firm utilized our drawings, finding them immensely helpful in their design process. The level of detail and attention we put into the drawings reportedly saved both time and money. It’s our hope that these digital drawings will continue to benefit others involved in the ongoing maintenance and development of the structure for years to come.
Additional projects located at Bloomington High School North can be located on our projects list page.
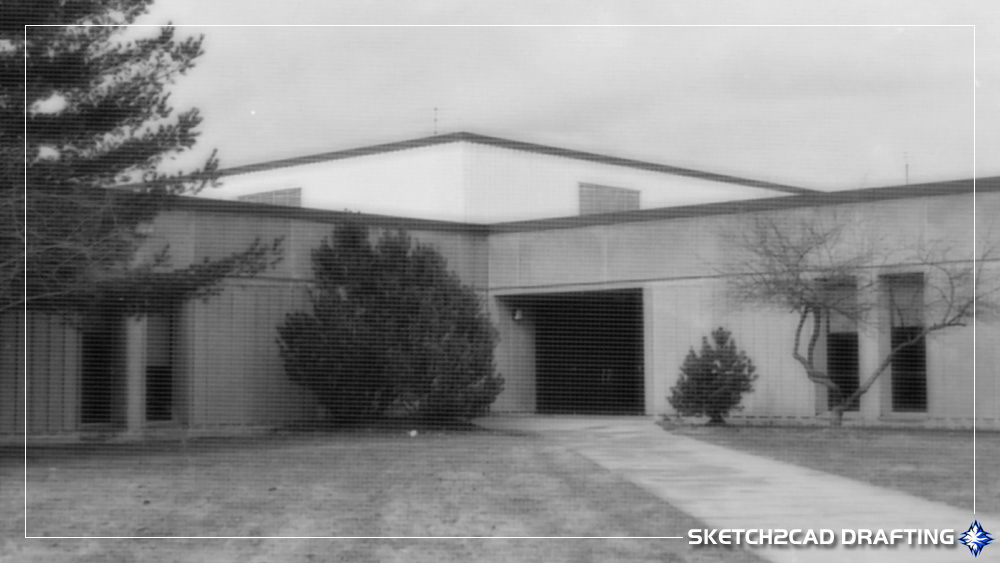
The above image was taken personally in 1992 during photojournalism class taught by Roger Pfingston.
