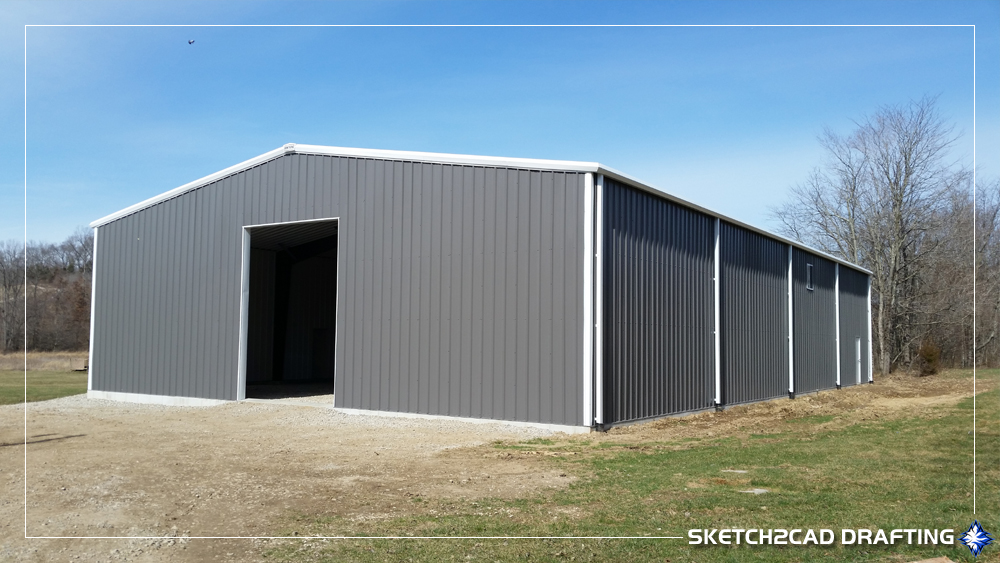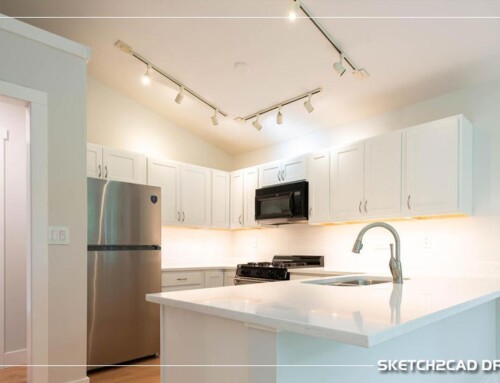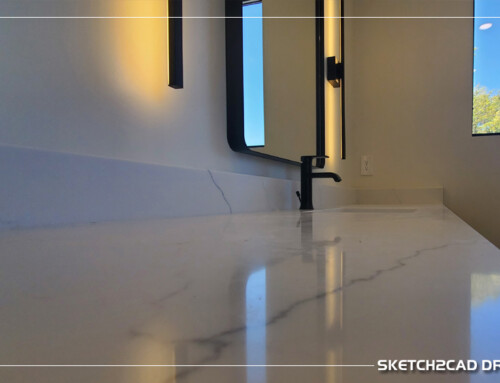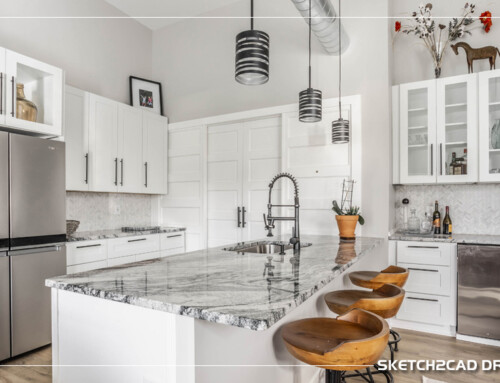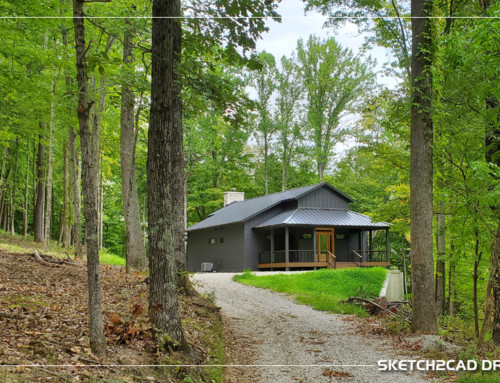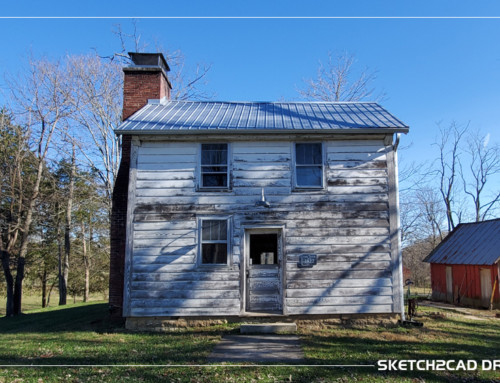The Structure
The Carter Road Storage Facility is classified as a pre-engineered metal building which is entirely different than the typical post framed barn type structure. The structure is comprised of a multiple solid metal bent system that will easily exceed the spans of traditional wood framed structures giving them massive clear spans and enormous versatility. A typical post frame barn can easily span 50′ with wood trusses, but keep in mind, that it’s all made of wood and 100% combustible in case of a fire. With a pre-engineered metal building, the only thing combustible in the main structure of this project is the vinyl wrapped insulation that is contained in the exterior envelope as all the exterior walls and finish materials are 100% metal that typically carry a 30-50 year warranty.
Over the years we have drawn between 50-100 of this type of structure for various uses such as churches, amphitheater, limestone mills, body shops, sporting facilities, and even residential dwellings. When selecting this type of structure, please be aware that you will require a licensed structural engineer to prepare the foundation drawings and not an architect. The architect will however enable you to submit the architectural design layout for state approvals and all other aspects other than the main structure and foundation itself and will rely on a sub-contracted structural engineer to provide the foundation plan. The foundation for these type of buildings are not in any fashion the same as the foundations in a pole framed structure, residential structure, or commercial structure…entirely different animal.
The Design
A pre-engineered metal building is customizable, for different examples you can check out Allied Buildings for more design options. What was chosen for the Carter Road Storage Facility was a simple and traditional frame, after all it is a storage facility. As stated earlier, the exterior of this project was a pre-finished metal panel system, this is not the only exterior material option (although it does make it easier to maintain). These types of structures can be faced in brick, fiber cement, E.I.F.S., and any other material as a traditional building as shown on Allied Building’s page.
Cost is always a factor in any type of structure you decide to build. With a traditional post frame, the cost may be lower but as I mentioned you may also need additional bearing locations based on your design, the frame is combustible, and the labor to construct the structure is greater. With a a pre-engineered building, everything is basically a big erector set and comes shipped by truck to your lot. But you will need a crane to erect the structure, you may say, well you are also going to need a crane to erect a large span post frame building too and everything on those will have to me manually sized and field cut increasing labor time.
Final Thoughts
If you are looking for a lot of space that will withstand a beating over time due to the weather and plenty of future design options to change the interior without a tremendous amount of hassle in construction costs, a pre-engineered metal building is the way to go in our opinion.
