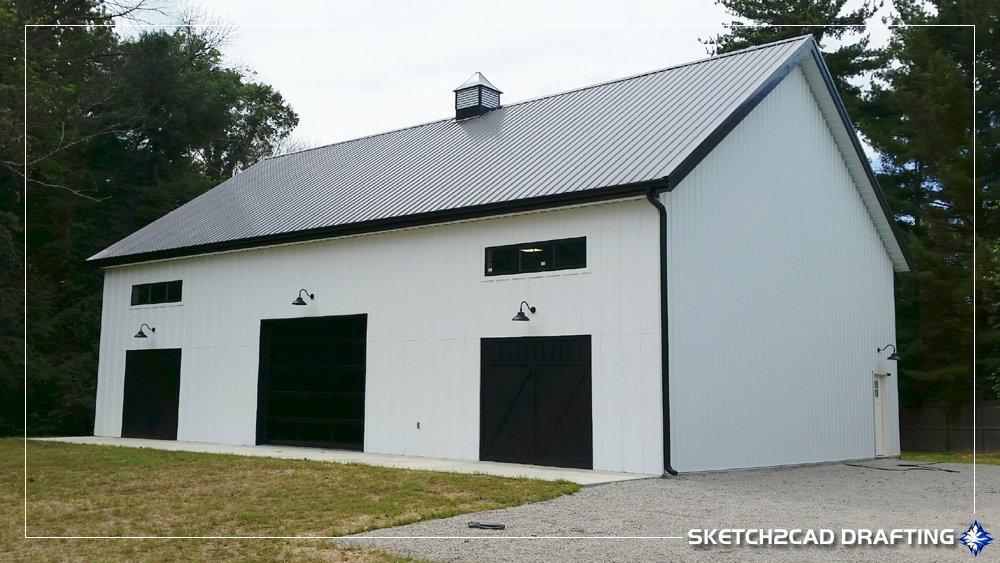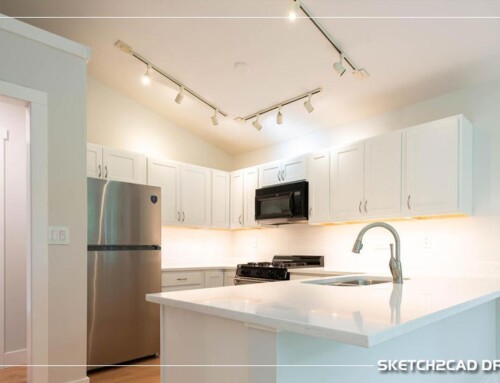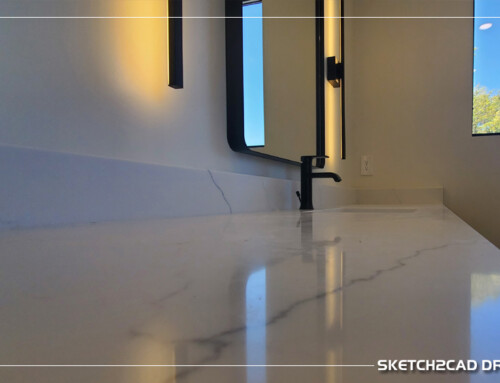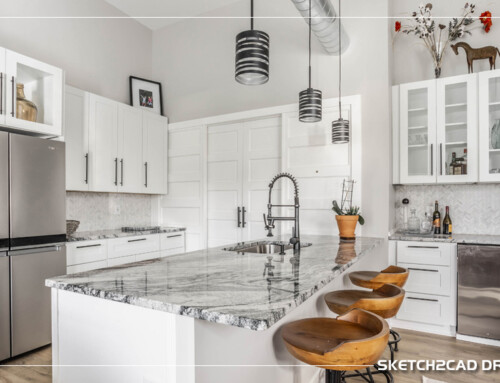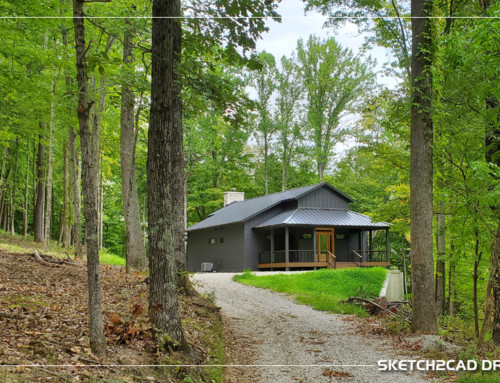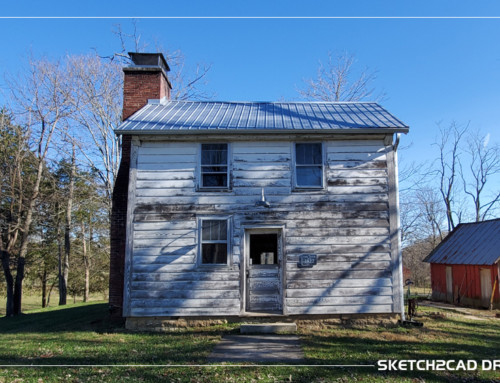The photograph captures the essence of the King’s Road barn, a remarkable structure situated in Bloomington, Indiana, and meticulously finished in the year 2020. This barn stands as a testament to both craftsmanship and style, boasting full insulation and wrapped in durable fiber cement exterior material. Its exterior is a striking display of design, featuring a pristine white board and batten pattern that adds depth and character to its façade. Accentuating this elegant motif are carefully crafted black painted punched openings, adding a touch of contrast and visual interest. Further enhancing its allure are the tastefully installed gooseneck downlights, casting a warm glow that beckons admiration, while also illuminating the barn’s exterior with a subtle yet inviting radiance. Together, these elements create a harmonious composition that pays homage to the enduring appeal of the modern farmhouse style, captivating all who behold its timeless charm.
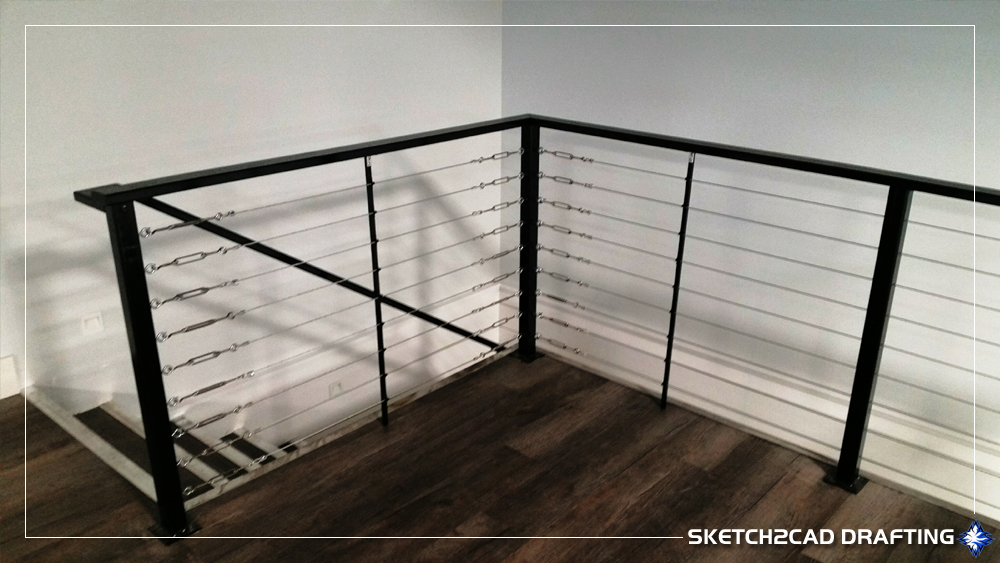
The interior received comprehensive finishing, which encompassed a sizable portion of painted metal railing and cable railing supplied by a local fabricator. Initially, the homeowner had envisioned a traditional farm-style post guard rail setup. However, they opted for a sleeker design to harmonize with the overall aesthetic of the interior finishes.
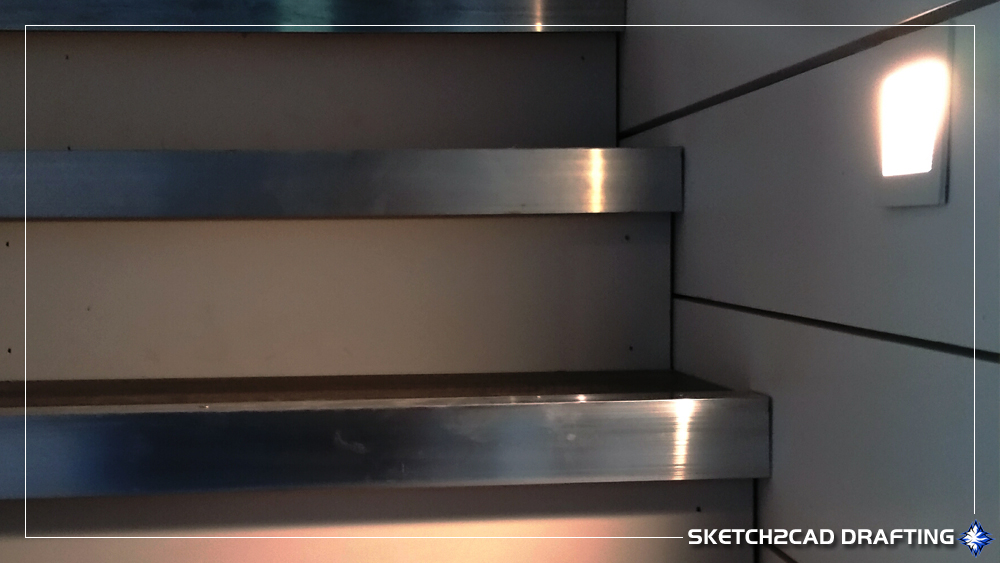
According to the International Residential Building Code, all stairways must have adequate illumination. However, this does not mean the illumination has to come from above, particularly given the height of this barn, which reaches approximately twenty feet. The low-profile wall lights provide ample illumination, allowing the main lighting to be turned off while still ensuring clear visual egress.
Builder credit: Ross Chitwood
