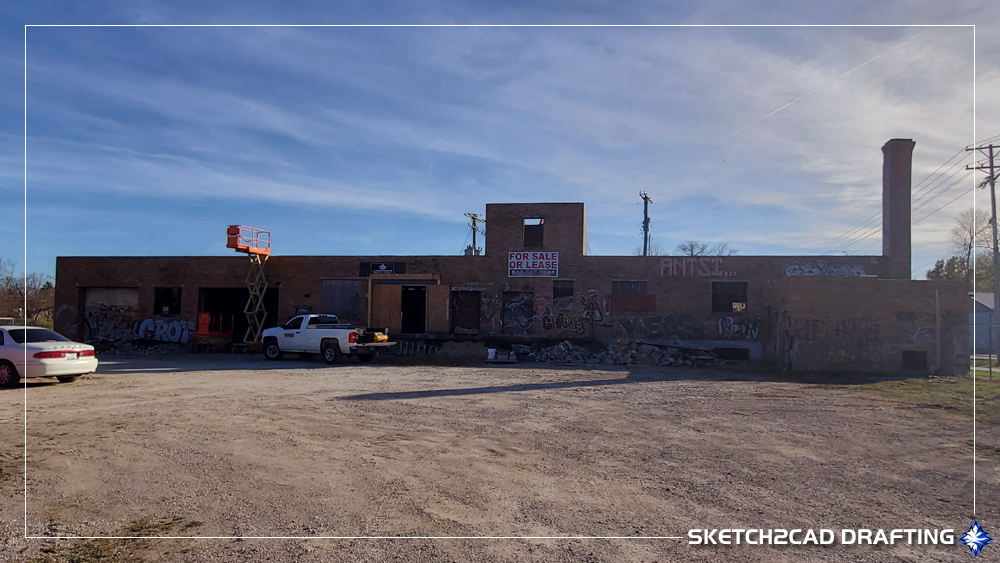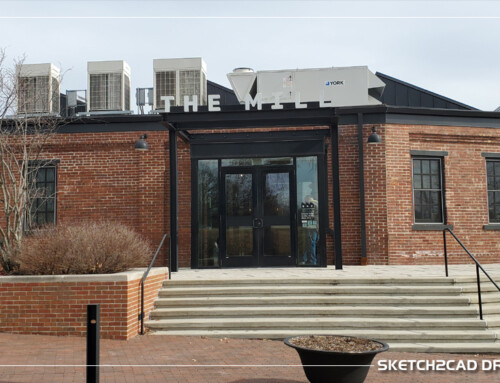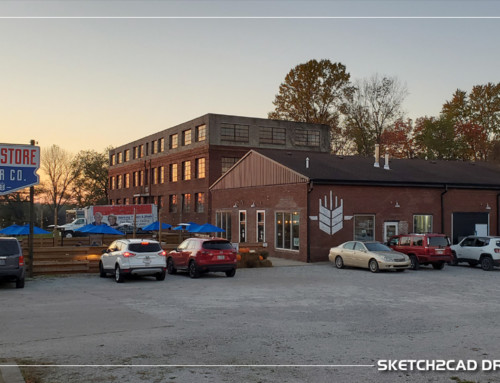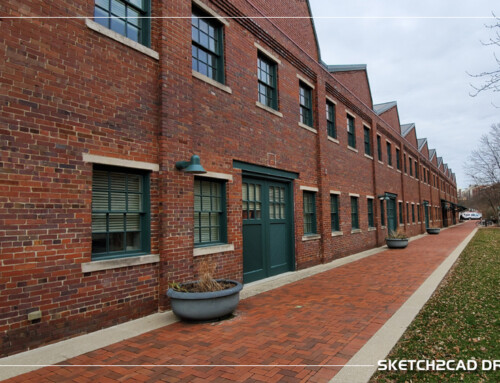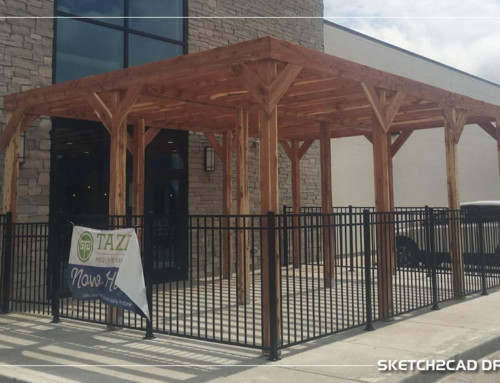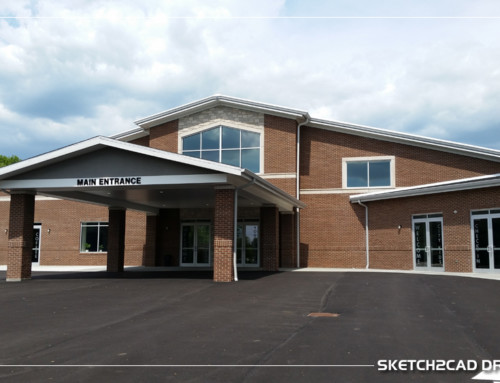Background
The Monroe Oil facility located in Bloomington, Indiana is located at the intersection of West First Street and South Morton Street along the B-Line Trail. Over the years as an architectural draftsman in the Bloomington, Indiana community, this would be the second time surveying this commercial structure.
The first time I surveyed the Monroe Oil facility was around 2010-2012, while working for a local architect. At that time, the facility had multiple elevated fuel storage tanks along First Street. These tanks provided a hidden shelter for local homeless people, concealed from the street by dense overgrown foliage.
Reflecting on that old survey, the interior of the facility was like a scene from the Saw horror movies. The place was pitch dark, with windows boarded up and debris scattered all over the floor. The air was filled with a pungent mix of mildew and petroleum scents. Adding to the eerie atmosphere were constant noises, which I imagined were from a baby wildebeest shuffling around, and bats flying overhead.
Of course, I’m exaggerating a bit. In reality, there were only snakes, mice, a raccoon, and some pigeons. But in the dark, with just a flashlight and tape measure, those creatures seemed like wildebeests and flesh-eating bats!
Fast Forward to 2020
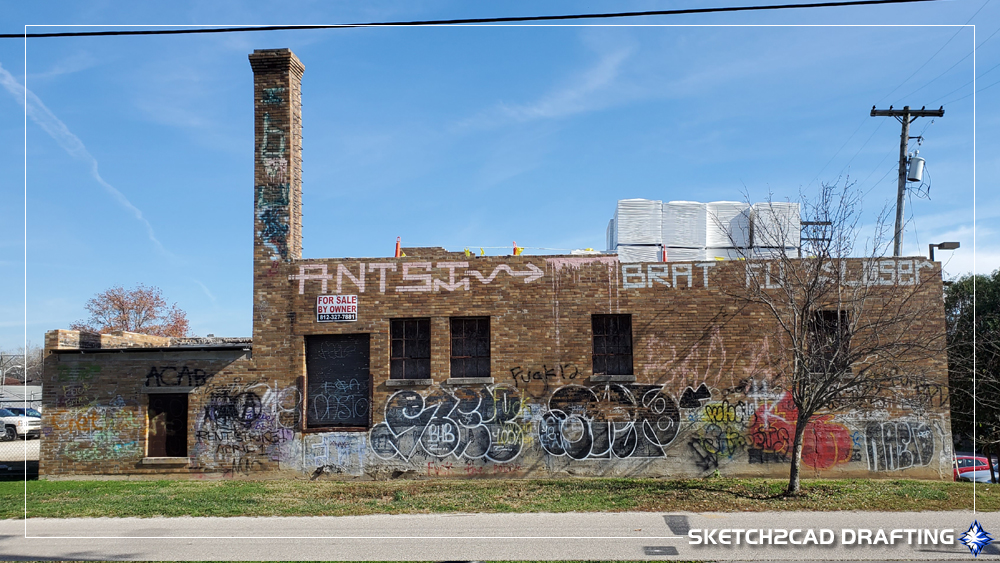
Over the years many things have happened to the existing Monroe Oil facility structure. During the social/political riots, it appears that many have tagged (spray painted) the building with graffiti and the wooden roof of existing structure caught fire and was destroyed. While surveying the structure, the building contractors were on site placing the engineered steel roof joists and decking, the entire interior was clear of debris to survey making things easier.
Existing Building Survey
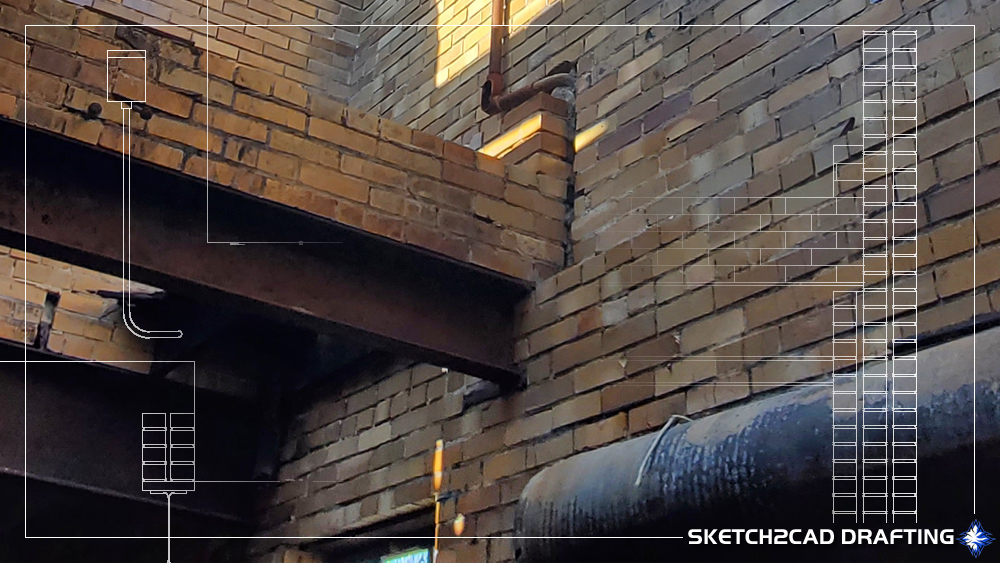
Every aspect of the existing structure was measured, documented, and provided back to the client. Whether it was counting dozens of bricks vertically, the depths of the offsets, the varying wall thickness (3 wythe walls aren’t always 12″), or providing accurate locations of all the interior slopes of the new bar joists. There were existing drawings created years prior as I mentioned earlier, but those are copyrighted by the firm. Another set of drawings were produced by the current builder and structural engineer, but those weren’t provided to verify the accuracy. One last set of drawings was from the metal roof supplier who field measured the structure. Those measurements were used to fabricate the new steel beams and joists to be installed. Luckily they had a set on site which helped in creating the multiple building sections.
It was fun visiting this site again to see how things have changed over the years and looking forward to seeing what the future has in store for its next life. For more information and history on the Monroe Oil facility please check out the Monroe Oil Facebook page.
Builder credit: Strauser Construction
