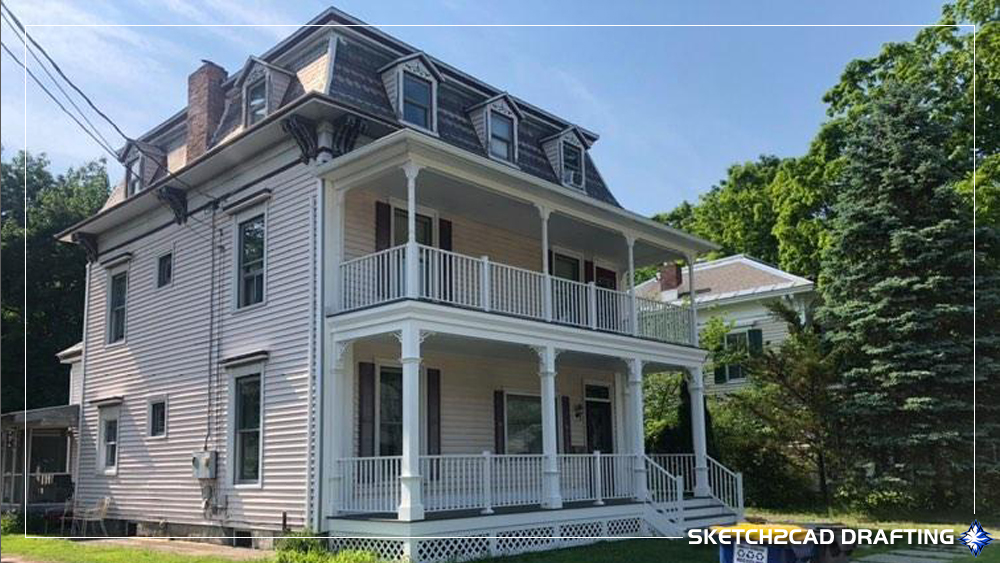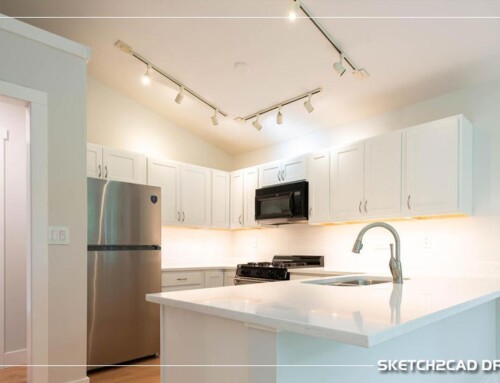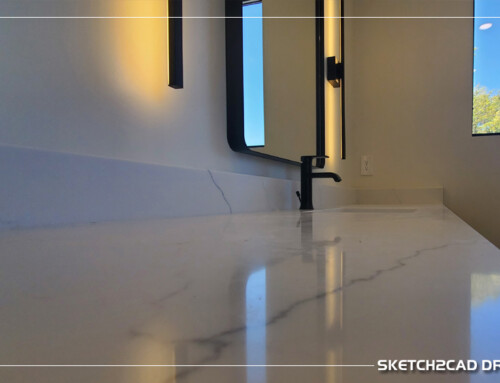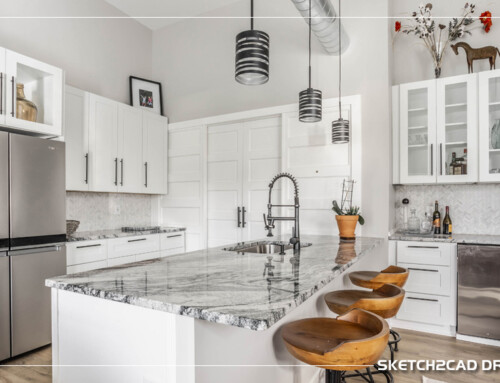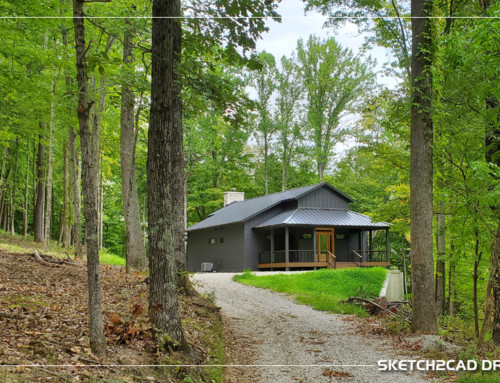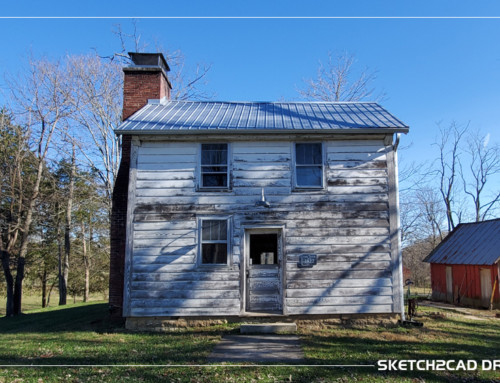Overview & History of the Gilmore Avenue Project
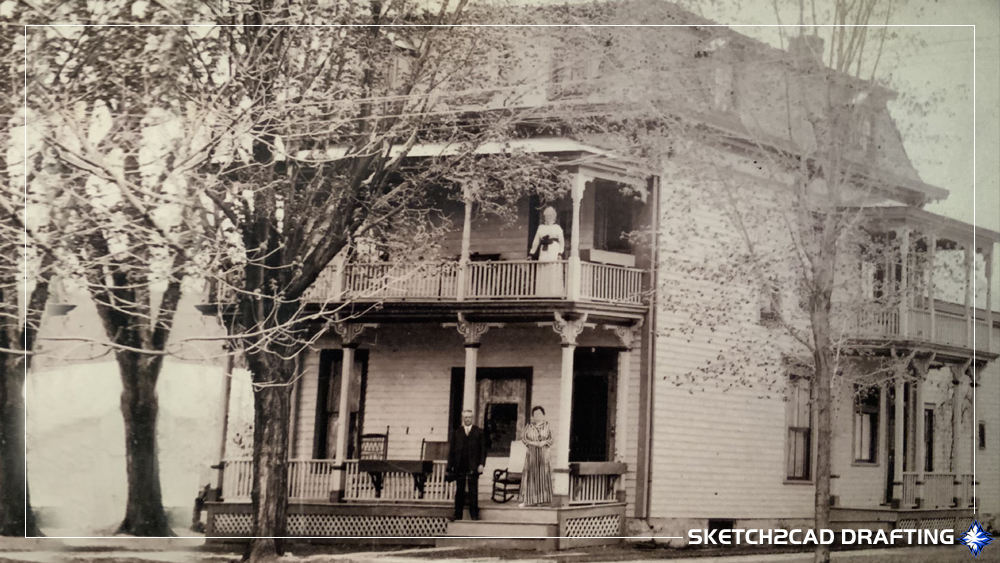
The client supplied a vintage image of the original Gilmore Avenue historical home, displaying its existing porch, columns, and railing. Throughout the project, we closely examined this photograph to understand its architectural elements and positioning. Surprisingly, the structure, including the side porch, has remained unchanged over the years.
The French Second Empire architectural style holds a place in our memories, particularly as the style of home featured in the classic horror movie Psycho, situated directly behind the Bates Motel, sadly demolished in 1998. Over the years, people continue to favor this architectural style for its intricate manual craftsmanship and ornate detailing.
Many may not realize that back in the late 1800s, the affluent owned ornate houses, while the majority resided in more basic structures like two-story I-houses or single-story log homes. Exploring one’s personal ancestry may unveil surprising insights and, if lucky, even photographs of these family structures.
Inspection Prior to Demolition
The Gilmore Avenue historical house project involved completely replacing the two-story front porch for several reasons. First, we discovered extensive rot on the existing porch columns beneath multiple layers of paint. There was also rot on the porch decking and joists. Secondly, a previous porch renovation had shifted the second-floor porch railing from between the existing posts to the front edge. While visually minor, this change allowed individuals to walk out to the rail, creating a live load on the floor below. Consequently, this transferred the point load from individuals’ bodies down through the cantilevered floor to the ornamental brackets. These brackets, being purely ornamental and not structural, eventually failed under the load. Finally, the guard railing on the upper porch did not comply with the current building code’s height requirement. This posed a technical but nonetheless significant issue.
Finding the Right Fit
The general contractor, situated in New York State, selected us because of our detailed drawings and passion for preserving historic architecture. They provided dozens of photos from various angles and detailed dimensions so that we could document historically and attempt to match the existing conditions closely. The biggest concern initially was locating multiple reclaimed historic solid wood columns with matching profiles in the surrounding area, rather than using the modern fake fiberglass wrapped style. Thus, the builder embarked on a wild goose chase while we created the existing condition drawings.
Construction Drawing Creation
Creating renovation construction drawings involves more than sketching a rough outline and labeling it as ‘existing conditions’ or ‘see photos’. Historic documentation requires a different approach. Some practitioners use this shortcut, relying on the builder to resolve issues in the field, aiming to boost profits and save drawing time. Designers may argue it’s not their responsibility to document existing structures comprehensively. However, everything related to the existing structure must be fully delineated. This ensures correct connections, comprehension, and calculations, avoiding issues like offset porch columns.
Occasionally, the contractor may need to open the existing structure to confirm different wall/floor assemblies for accurate documentation. This ensures accuracy rather than relying on a vague depiction like a solid wall labeled, ‘existing wall goes here’. Until the 1990s, renovation and addition construction documents focused solely on proposed changes, using a solid vertical line. However, contemporary local codes necessitate more detailed documentation to precisely illustrate what is to be constructed.
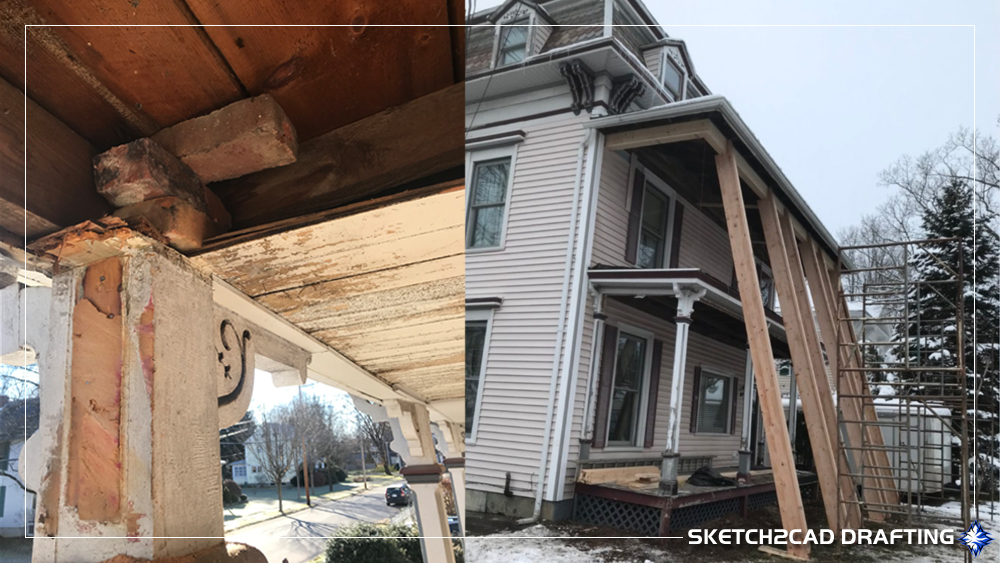
The Gilmore Avenue existing roof was supported and secured in place so the existing two-story porch structure could be demolished. During the demolition phase, the building contractor noticed the second floor structure of the porch wasn’t actually being supported. The previous builder used clay bricks to transfer the roof load down and hidden in the floor structure.
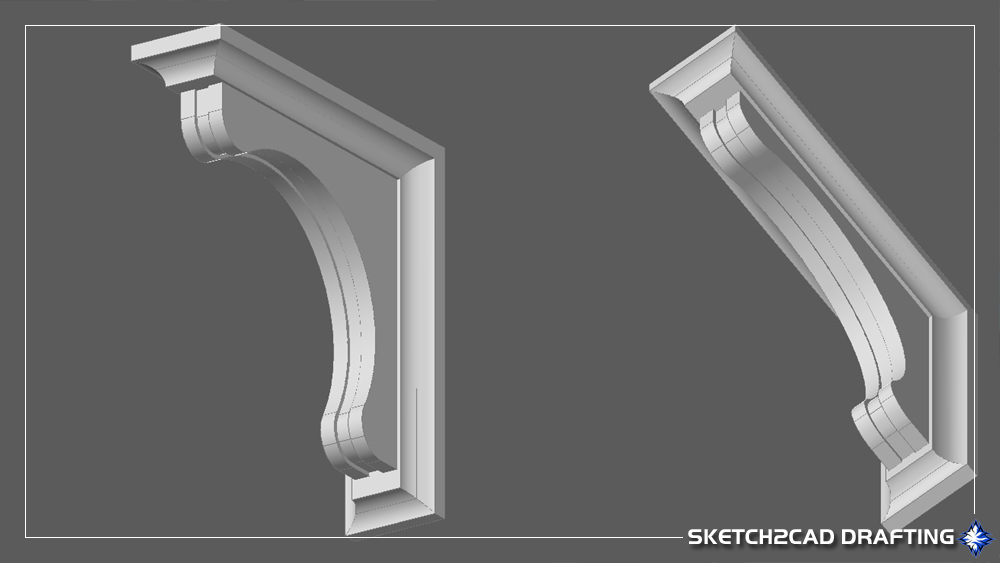
We closely examined the vintage historic photos of Gilmore Avenue to accurately depict the original second-story porch brackets, which had been replaced years ago. While some existing brackets in the area were close matches, they lacked detailed profiles, and additional brackets were introduced that deviated from the original design.
The builder obtained solid wood columns for the porch that closely resembled the existing profile, albeit with a smaller upper flat portion. This was due to the guard’s required termination height below, as mandated by current code regulations. We had to adjust the new brackets both horizontally and vertically to fit correctly within the remaining space. Adherence to code standards was paramount.
Regarding the existing broken front porch brackets positioned at the forefront of the porch in a cross pattern, we removed and returned them to the owner without replication. Instead, we opted for a simpler design featuring stepped trim molding as replacements.
Builder credit: Squared Away Contracting
