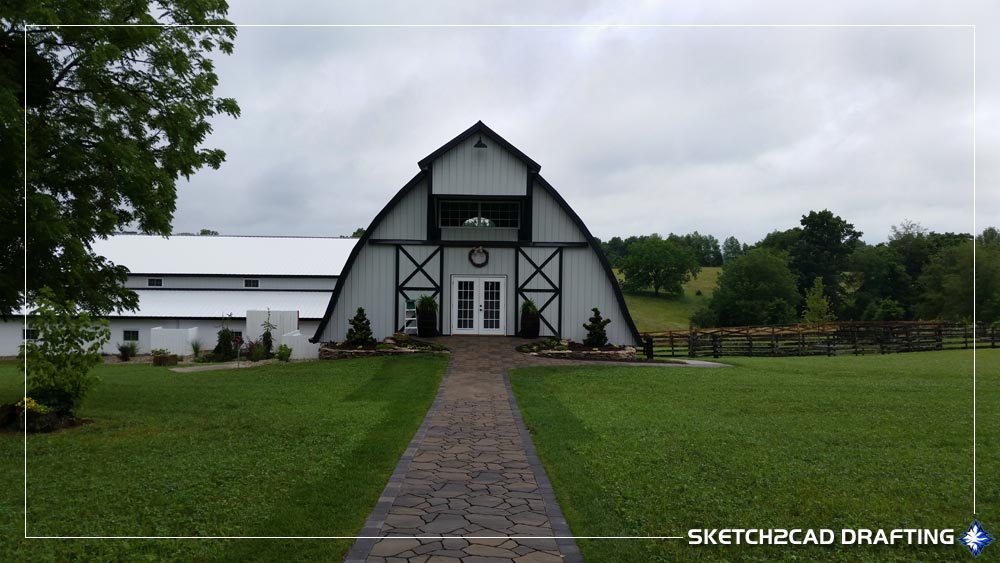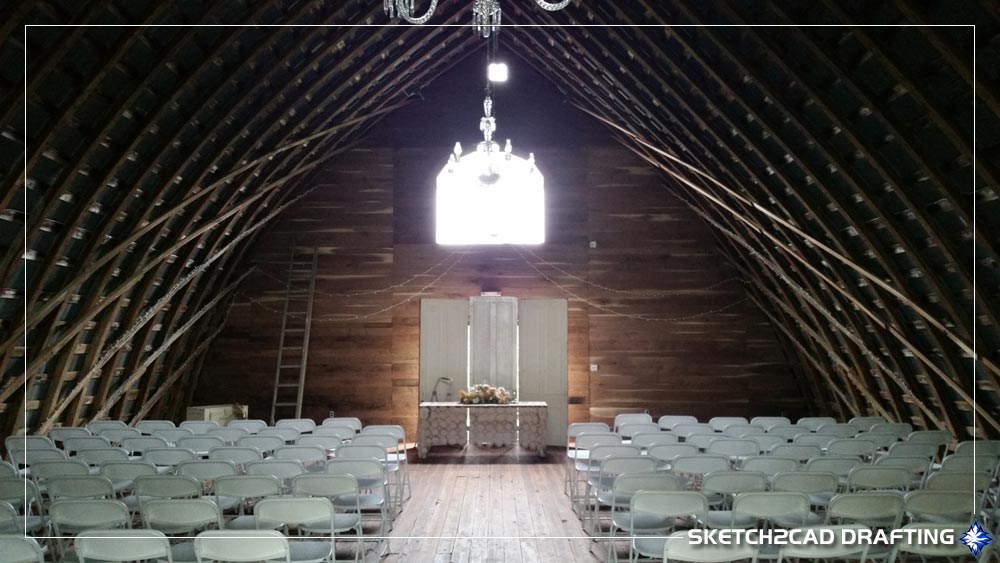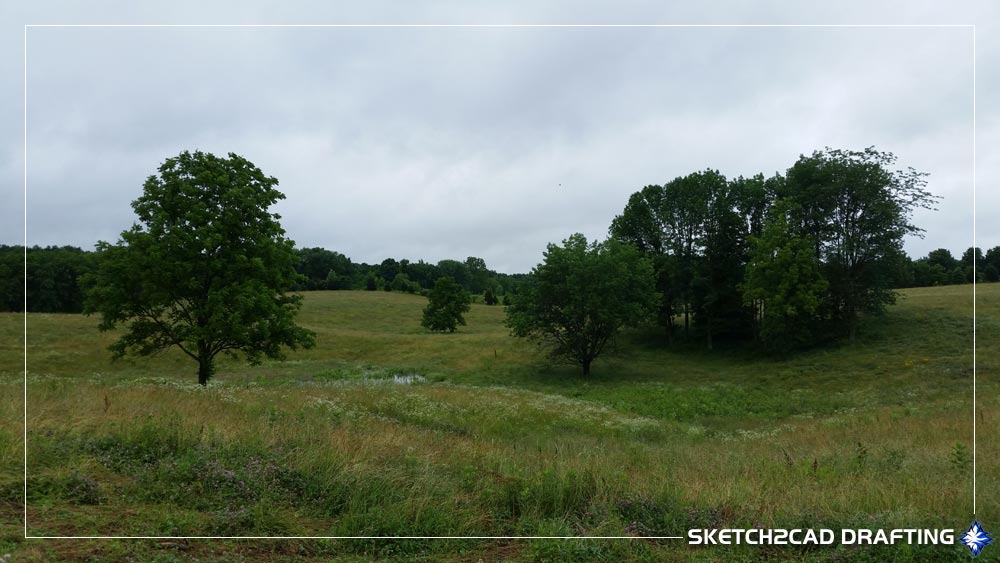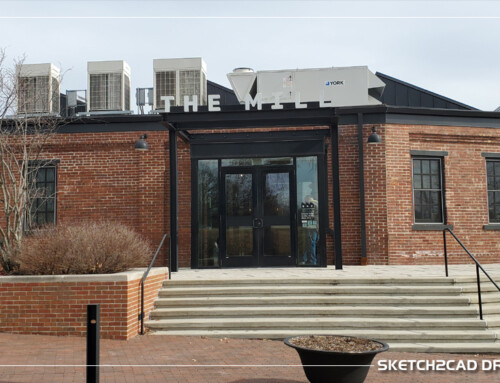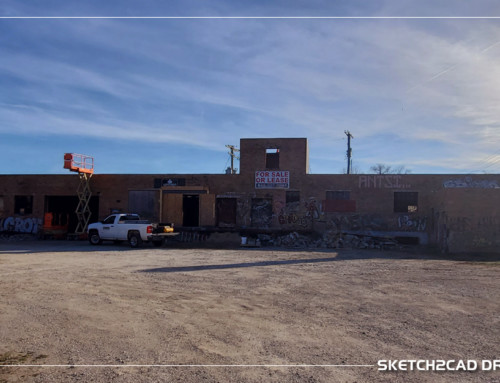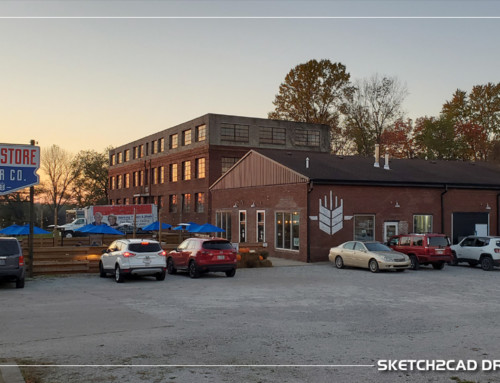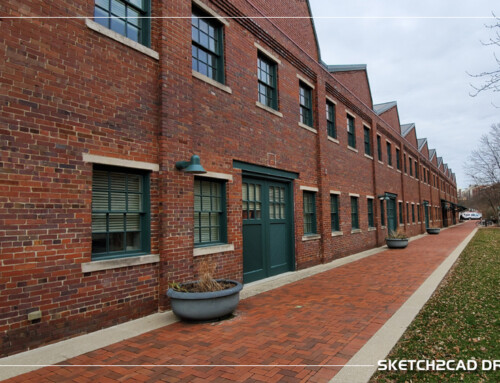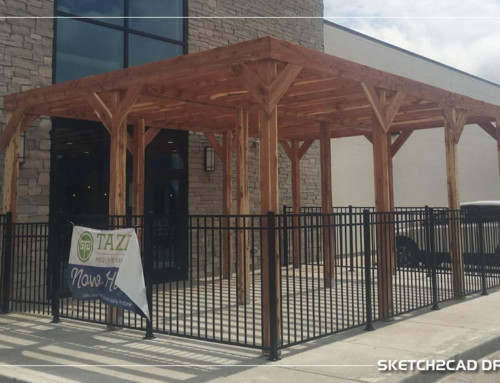A local architect approached our team to conduct a comprehensive field survey and prepare code-compliant construction documentation for state submission, focusing on the existing structures at The Loft at Walnut Hill Farm—an enchanting wedding and event venue located in Bedford, Indiana. Our role was to accurately assess and document the facility to support upcoming renovation or compliance efforts while preserving the integrity of its historic charm.
At the heart of the property stands the original barn structure, which once served as a cattle barn in its agricultural past. The ground level previously operated as a dairy area, while the upper loft was used for hay storage—a classic configuration that speaks to the barn’s heritage. Over time, a connecting structure was added, linking the original volumes to form the current venue layout.
During our fieldwork, we encountered traces of the structure’s former life—most notably, scattered hay debris still lingering in the upper loft. While such details may not be critical to the technical requirements of our documentation, they serve as a valuable reminder of the building’s origins and the layered history that lies within its walls.
This level of attention to detail, even in elements that fall outside the direct scope of work, plays a crucial role in honoring the character of heritage spaces. Thoughtful documentation ensures not only code compliance but also a deeper understanding of how existing conditions influence design decisions moving forward.
We drew and detailed cross-sections of all the different areas of the connected structures. The conforming roof purlins in the existing barn roof at The Loft at Walnut Hill presented a challenging exercise in geometric calculations. This type of conformed purlin, similar to what the limestone mill industry refers to as a ‘ramp and twist’, maintains the same profile of board along the radial ramp, creating a twist along the way.
